Foto di case e interni moderni
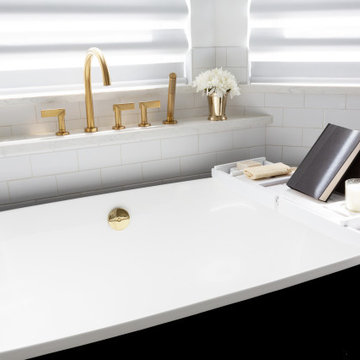
This remodel was for a family moving from Dallas to The Woodlands/Spring Area. They wanted to find a home in the area that they could remodel to their more modern style. Design kid-friendly for two young children and two dogs. You don't have to sacrifice good design for family-friendly
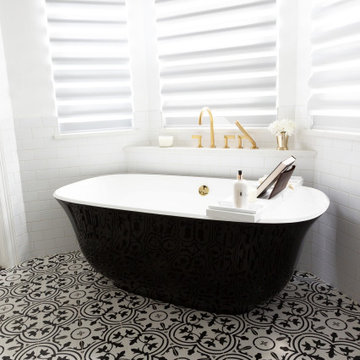
This remodel was for a family moving from Dallas to The Woodlands/Spring Area. They wanted to find a home in the area that they could remodel to their more modern style. Design kid-friendly for two young children and two dogs. You don't have to sacrifice good design for family-friendly
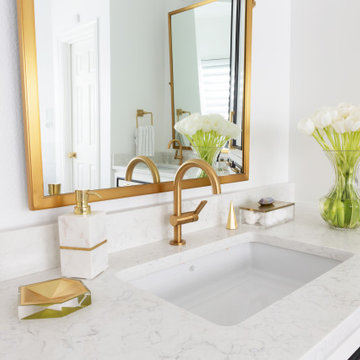
This remodel was for a family moving from Dallas to The Woodlands/Spring Area. They wanted to find a home in the area that they could remodel to their more modern style. Design kid-friendly for two young children and two dogs. You don't have to sacrifice good design for family-friendly
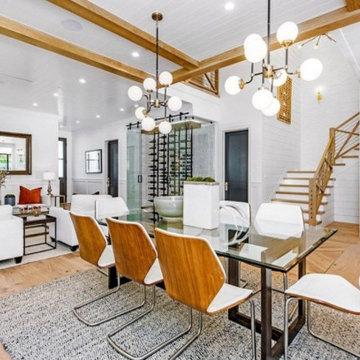
Modern flair Cape Cod stunner presents all aspects of luxury living in Los Angeles. stunning features, and endless amenities make this home a one of a kind. As you walk through the front door you will be enchanted with the immense natural light, high ceilings, Oak hardwood flooring, and custom paneling. This home carries an indescribable airy atmosphere that is obvious as soon as you walk through the front door. Family room seamlessly leads you into a private office space, and open dining room in the presence of a stunning glass-encased wine room. Theater room, and en suite bedroom accompany the first floor to prove this home has it all. Just down the hall a gourmet Chef’s Kitchen awaits featuring custom cabinetry, quartz countertops, large center island w/ breakfast bar, top of the line Wolf stainless steel-appliances,Butler & Walk-in pantry. Living room with custom built-ins leads to large pocket glass doors that open to a lushly landscaped, & entertainers dream rear-yard. Covered patio with outdoor kitchen area featuring a built in barbeque, overlooks a waterfall pool & elevated zero-edge spa. Just upstairs, a master retreat awaits with vaulted ceilings, fireplace, and private balcony. His and her walk in closets, and a master bathroom with dual vanities, large soaking tub, & glass rain shower. Other amenities include indoor & outdoor surround sound, Control 4 smart home security system, 3 fireplaces, upstairs laundry room, and 2-car garage.

Esempio di un'ampia porta d'ingresso moderna con pavimento in cemento, una porta a pivot, una porta in legno chiaro e pavimento grigio
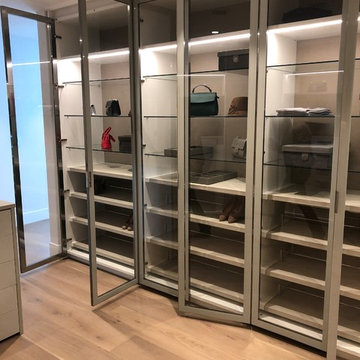
Esempio di un'ampia cabina armadio unisex minimalista con ante di vetro, ante bianche, parquet chiaro e pavimento beige
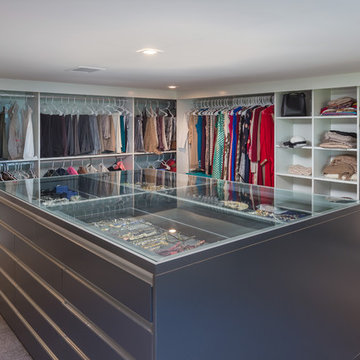
Any woman's dream walk-in master closet. In the middle the glass jewelry case showcasing the jewels and drawers all around for the other accessories
Ispirazione per un'ampia cabina armadio per donna moderna con nessun'anta, ante bianche, moquette e pavimento grigio
Ispirazione per un'ampia cabina armadio per donna moderna con nessun'anta, ante bianche, moquette e pavimento grigio

EUROPEAN MODERN MASTERPIECE! Exceptionally crafted by Sudderth Design. RARE private, OVERSIZED LOT steps from Exclusive OKC Golf and Country Club on PREMIER Wishire Blvd in Nichols Hills. Experience majestic courtyard upon entering the residence.
Aesthetic Purity at its finest! Over-sized island in Chef's kitchen. EXPANSIVE living areas that serve as magnets for social gatherings. HIGH STYLE EVERYTHING..From fixtures, to wall paint/paper, hardware, hardwoods, and stones. PRIVATE Master Retreat with sitting area, fireplace and sliding glass doors leading to spacious covered patio. Master bath is STUNNING! Floor to Ceiling marble with ENORMOUS closet. Moving glass wall system in living area leads to BACKYARD OASIS with 40 foot covered patio, outdoor kitchen, fireplace, outdoor bath, and premier pool w/sun pad and hot tub! Well thought out OPEN floor plan has EVERYTHING! 3 car garage with 6 car motor court. THE PLACE TO BE...PICTURESQUE, private retreat.
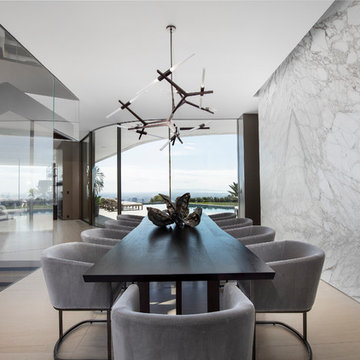
Photo Credit: Matthew Momberger
Ispirazione per un'ampia sala da pranzo minimalista con pareti bianche, nessun camino e pavimento beige
Ispirazione per un'ampia sala da pranzo minimalista con pareti bianche, nessun camino e pavimento beige

Ispirazione per un'ampia lavanderia multiuso moderna con lavello da incasso, ante lisce, ante grigie, top in laminato, pareti rosa, pavimento in cemento, lavatrice e asciugatrice affiancate, pavimento multicolore e top multicolore
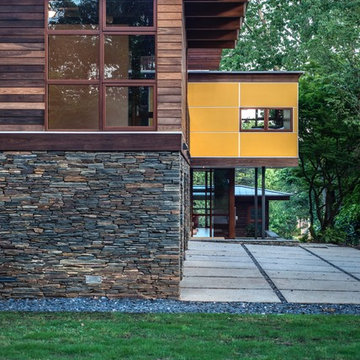
In-law suite above garage in foreground, children's bedroom over family entrance from parking and garage, pool house and outdoor entertainment pavilion beyond overlooking lawn and golf course.
Photo: Fredrik Brauer
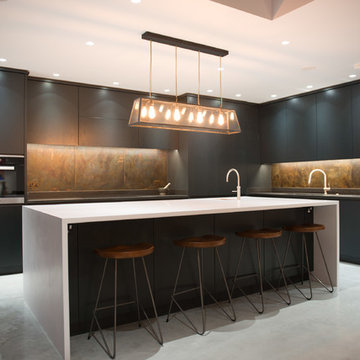
Foto di un'ampia cucina moderna con lavello da incasso, ante lisce, ante in legno bruno, top in quarzite, paraspruzzi multicolore, paraspruzzi con piastrelle di metallo, elettrodomestici in acciaio inossidabile, pavimento in cemento, pavimento grigio e top bianco

This modern living room is right across from the open area of the kitchen bar island and off the dining deck that has pocketing corner doors. This area features a custom modern fireplace surround with steel clad and 3-D natural stone clad and a floating Colorado buffstone bench. It sports media TV in a clean and simple way. The views from this room are the front range of the mountains.
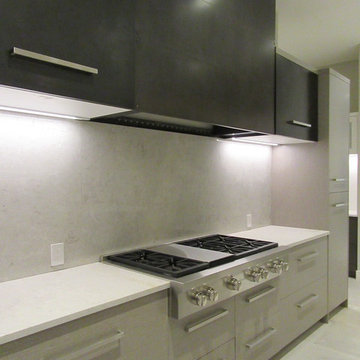
This kitchen area sports a natural edge bar dining area, high end appliances, custom steel hood and flanking steel upper cabinets, a baking area, a Miele coffee built in area, a pantility room behind the hood, a back kitchen, linear modern storage, textured wood laminates in three colors and quartzite Ceasarstone counters and Ceasarstone full height backsplashes.
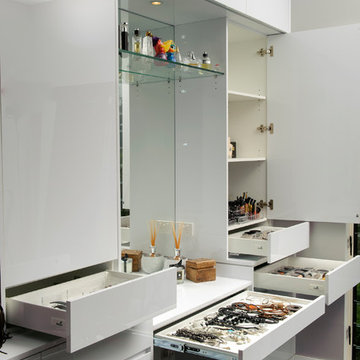
Abe Bastoli
Foto di un'ampia cabina armadio unisex minimalista con ante lisce, ante bianche, moquette e pavimento grigio
Foto di un'ampia cabina armadio unisex minimalista con ante lisce, ante bianche, moquette e pavimento grigio
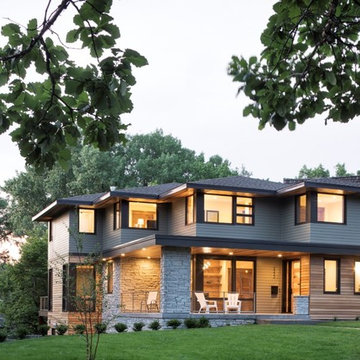
Landmark Photography
Esempio della villa ampia grigia moderna a due piani con rivestimenti misti, tetto a padiglione e copertura mista
Esempio della villa ampia grigia moderna a due piani con rivestimenti misti, tetto a padiglione e copertura mista
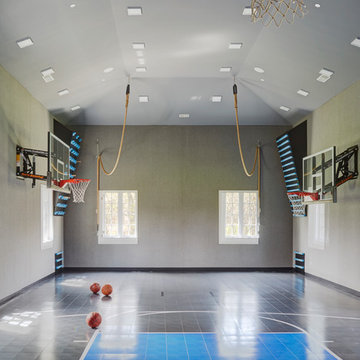
Photo Credit: Kaskel Photo
Foto di un ampio campo sportivo coperto moderno con pareti grigie e pavimento blu
Foto di un ampio campo sportivo coperto moderno con pareti grigie e pavimento blu
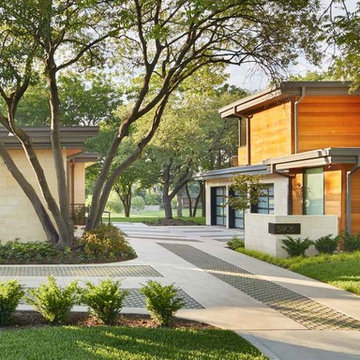
Photo Credit: Benjamin Benschneider
Esempio della villa ampia marrone moderna a un piano con tetto piano, copertura mista e rivestimenti misti
Esempio della villa ampia marrone moderna a un piano con tetto piano, copertura mista e rivestimenti misti
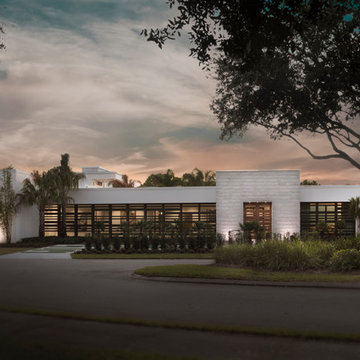
Modern home architecture, interior design, and construction by Phil Kean Design Group. Photo by Jeffrey A. Davis Photography.
Ispirazione per la villa ampia bianca moderna a un piano con rivestimento in stucco e tetto piano
Ispirazione per la villa ampia bianca moderna a un piano con rivestimento in stucco e tetto piano
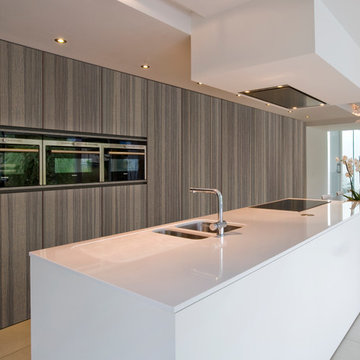
Esempio di un'ampia cucina minimalista con lavello sottopiano, ante lisce, ante in legno scuro, top in quarzo composito, elettrodomestici in acciaio inossidabile, pavimento in gres porcellanato e pavimento beige
Foto di case e interni moderni
90

















