Foto di case e interni moderni
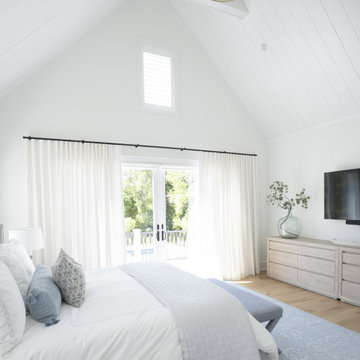
Foto di un'ampia camera matrimoniale moderna con pareti bianche, parquet chiaro, pavimento marrone e soffitto in perlinato
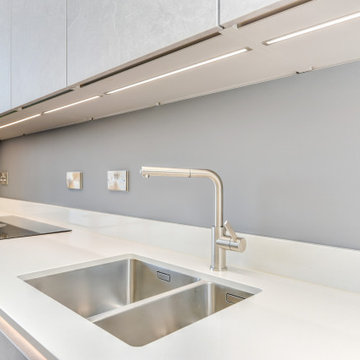
Natural German Kitchen in Mannings Heath, West Sussex
Our contract team completed this stone effect kitchen for a three-plot barn conversion near Mannings Heath.
The Brief
This project was undertaken as part of a barn conversion for a local property developer, with our contract kitchen team designing and installing this project.
When the plot was purchased, the purchaser sought to make a few changes to suit their style and personal design requirements. A modern design was required, and a natural stone finish was eventually favoured.
Design Elements
A stone effect option has been used throughout the project and the finish is one from German supplier Nobilia’s Stoneart range. The natural stone finish nicely compliments the modern style of the property and has been fitted with multiple contemporary additions.
Most of the kitchen furniture is used across the back wall, with full-height and wall units reaching almost wall-to-wall. A sizeable island is included and has plenty of space for bar stools and entertaining.
A handleless design was favoured for the project and under rail lighting has been used to enhance the ambience in the kitchen.
Special Inclusions
High-quality Siemens cooking appliances have been utilised, adding great cooking functionality to this space. The IQ700 single oven, combination oven and warming drawer opted for provide lots of useful functions for the client.
Elsewhere, a Siemens fridge freezer and Miele dishwasher have been integrated behind kitchen furniture.
A contemporary satin grey splashback is in keeping with the stone effect furniture on the design side, whilst a 1.5 bowl under-mounted sink has been used for function.
Project Highlight
Plots on this development each have allocated space for a utility, which has been furnished with matching kitchen units.
This utility also features a small sink and tap for convenience.
The End Result
The end result is a kitchen designed to perfectly suit the clients’ requirements as well as the style and layout of this new property.
This project was undertaken by our contract kitchen team. Whether you are a property developer or are looking to renovate your own home, consult our expert designers to see how we can design your dream space.
To arrange an appointment, visit a showroom or book an appointment online.

We can't get enough of this bathroom's chair rail, wainscoting, the statement sink, and mosaic floor tile.
Immagine di un ampio bagno di servizio moderno con nessun'anta, ante bianche, WC monopezzo, piastrelle grigie, piastrelle in ceramica, pareti bianche, pavimento con piastrelle a mosaico, lavabo da incasso, top in marmo, pavimento bianco, top bianco, mobile bagno freestanding, soffitto a cassettoni e carta da parati
Immagine di un ampio bagno di servizio moderno con nessun'anta, ante bianche, WC monopezzo, piastrelle grigie, piastrelle in ceramica, pareti bianche, pavimento con piastrelle a mosaico, lavabo da incasso, top in marmo, pavimento bianco, top bianco, mobile bagno freestanding, soffitto a cassettoni e carta da parati
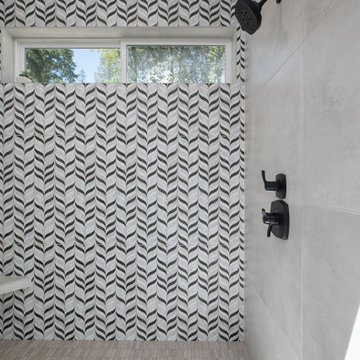
Black and white floor-to-ceiling accent tile fills the back wall of this walk-in shower. Matte black Delta plumbing fixtures give it a modern appeal.
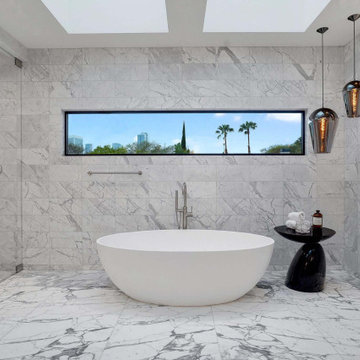
Large and modern master bathroom primary bathroom. Grey and white marble paired with warm wood flooring and door. Expansive curbless shower and freestanding tub sit on raised platform with LED light strip. Modern glass pendants and small black side table add depth to the white grey and wood bathroom. Large skylights act as modern coffered ceiling flooding the room with natural light.
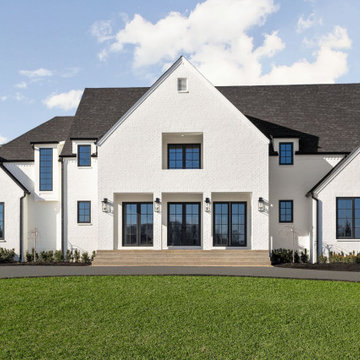
Beautiful modern tudor home with front lights and custom windows, white brick and black roof
Ispirazione per la villa ampia bianca moderna a tre piani con rivestimento in mattoni, tetto a capanna, copertura a scandole e tetto nero
Ispirazione per la villa ampia bianca moderna a tre piani con rivestimento in mattoni, tetto a capanna, copertura a scandole e tetto nero
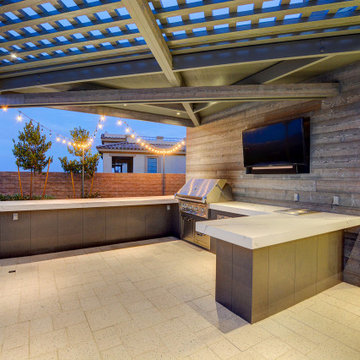
Dekton Countertop with Wood facia finish. Custom Outdoor Kitchen design & construction by Custom Outdoor Living of Southern Nevada
Ispirazione per un ampio patio o portico moderno dietro casa con pavimentazioni in cemento e un tetto a sbalzo
Ispirazione per un ampio patio o portico moderno dietro casa con pavimentazioni in cemento e un tetto a sbalzo
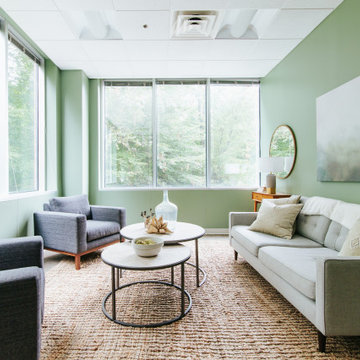
Taking our cue from the beautiful, wooded-view, we transformed this corner-office into a peaceful, professional retreat. Being the office of Carrie, the owner and founder of Cedar, we wanted it to feel substantial. We achieved this with the quality pieces that we selected - everything from the Mid-Century Modern console tables to the gray, linen sofa.
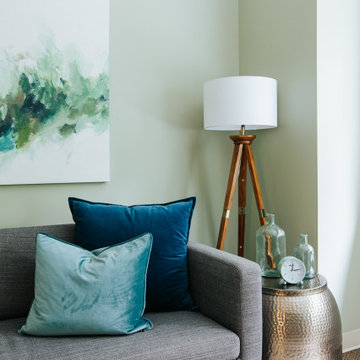
Similar to office 02, the design of office 03 was largely influenced by the piece of art above the sofa, selected by our client Carrie. A beautiful movement of blues and greens, this color scheme continues throughout the rest of the room, as seen in the decor.
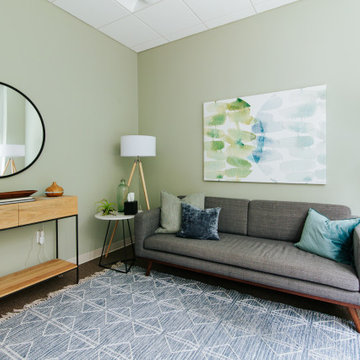
In coming up with the design for office 02, our inspiration largely came from the piece of art above the sofa, selected by our client Carrie. A mixture of greens and blues, we continued this color scheme throughout the rest of the room, as seen in the area rug, throw pillows, decor, etc.
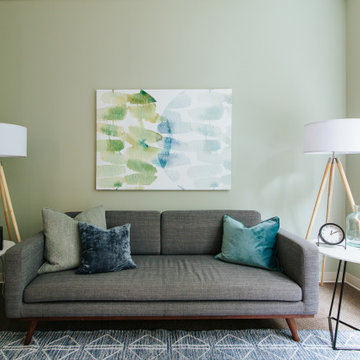
In coming up with the design for office 02, our inspiration largely came from the piece of art above the sofa, selected by our client Carrie. A mixture of greens and blues, we continued this color scheme throughout the rest of the room, as seen in the area rug, throw pillows, decor, etc.
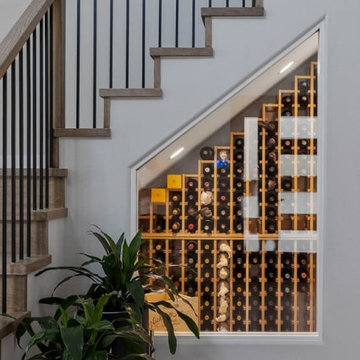
This home is a bachelor’s dream, but it didn’t start that way. It began with a young man purchasing his first single-family home in Westlake Village. The house was dated from the late 1980s, dark, and closed off. In other words, it felt like a man cave — not a home. It needed a masculine makeover.
He turned to his friend, who spoke highly of their experience with us. We had remodeled and designed their home, now known as the “Oak Park Soiree.” The result of this home’s new, open floorplan assured him we could provide the same flow and functionality to his own home. He put his trust in our hands, and the construction began.
The entry of our client’s original home had no “wow factor.” As you walked in, you noticed a staircase enclosed by a wall, making the space feel bulky and uninviting. Our team elevated the entry by designing a new modern staircase with a see-through railing. We even took advantage of the area under the stairs by building a wine cellar underneath it… because wine not?
Down the hall, the kitchen and family room used to be separated by a wall. The kitchen lacked countertop and storage space, and the family room had a high ceiling open to the second floor. This floorplan didn’t function well with our client’s lifestyle. He wanted one large space that allowed him to entertain family and friends while at the same time, not having to worry about noise traveling upstairs. Our architects crafted a new floorplan to make the kitchen, breakfast nook, and family room flow together as a great room. We removed the obstructing wall and enclosed the high ceiling above the family room by building a new loft space above.
The kitchen area of the great room is now the heart of the home! Our client and his guests have plenty of space to gather around the oversized island with additional seating. The walls are surrounded by custom Crystal cabinetry, and the countertops glisten with Vadara quartz, providing ample cooking and storage space. To top it all off, we installed several new appliances, including a built-in fridge and coffee machine, a Miele 48-inch range, and a beautifully designed boxed ventilation hood with brass strapping and contrasting color.
There is now an effortless transition from the kitchen to the family room, where your eyes are drawn to the newly centered, linear fireplace surrounded by floating shelves. Its backlighting spotlights the purposefully placed symmetrical décor inside it. Next to this focal point lies a LaCantina bi-fold door leading to the backyard’s sparkling new pool and additional outdoor living space. Not only does the wide door create a seamless transition to the outside, but it also brings an abundance of natural light into the home.
Once in need of a masculine makeover, this home’s sexy black and gold finishes paired with additional space for wine and guests to have a good time make it a bachelor’s dream.
Photographer: Andrew Orozco
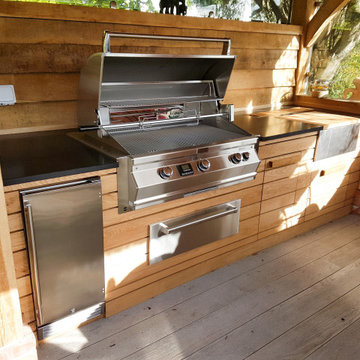
Bespoke modern outdoor kitchen, designed to be the heart of outdoor living. Efficiently designed with prime grade oak. It included a warming oven, magic grill, ice sink and fridge with a granite worktop. Internal cupboards were also added for outdoor storage with modern flush doors.
Prime grade oak coated in Osmo hardware oil 'clear' (external use).
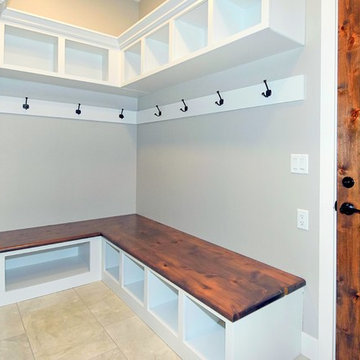
A beautiful home with all cabinets created by Tim Kulin Cabinetry!
Foto di un ampio ingresso o corridoio moderno con pareti grigie, pavimento in gres porcellanato, una porta singola, una porta in legno scuro e pavimento beige
Foto di un ampio ingresso o corridoio moderno con pareti grigie, pavimento in gres porcellanato, una porta singola, una porta in legno scuro e pavimento beige
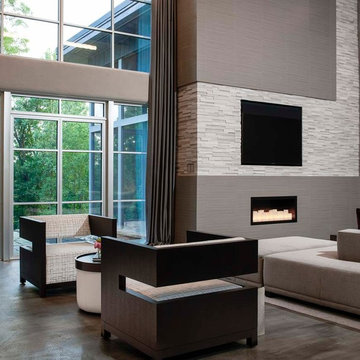
Immagine di un ampio soggiorno moderno aperto con pareti grigie, pavimento in cemento, camino ad angolo, cornice del camino piastrellata, parete attrezzata e pavimento grigio
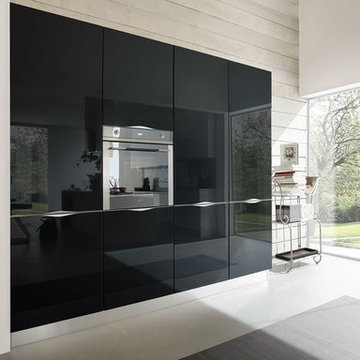
A modern kitchen with high gloss black and white cabinets. This design is from the Onda Collection. There are other colors and styles available.
Ispirazione per un ampio cucina con isola centrale moderno con lavello da incasso, ante di vetro, ante bianche, top in marmo, paraspruzzi grigio, paraspruzzi in marmo, elettrodomestici in acciaio inossidabile e pavimento bianco
Ispirazione per un ampio cucina con isola centrale moderno con lavello da incasso, ante di vetro, ante bianche, top in marmo, paraspruzzi grigio, paraspruzzi in marmo, elettrodomestici in acciaio inossidabile e pavimento bianco
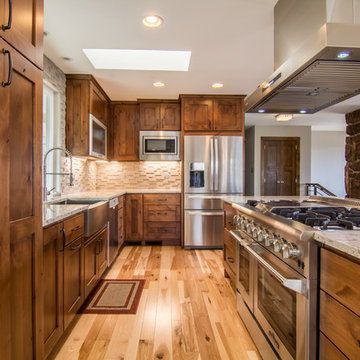
Nestled in the renowned mid-century modern enclave of Skyway in Colorado Springs is this gorgeous rustic modern kitchen. Aspen Kitchens completed a full modern remodel of the space, creating a truly open floor plan while still working with the home's 1960s architecture.
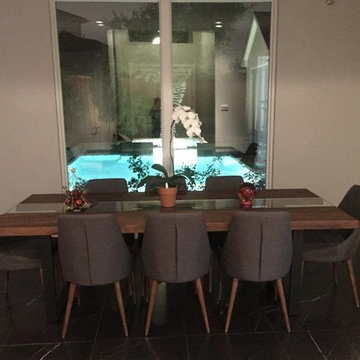
Immagine di un'ampia sala da pranzo minimalista chiusa con pareti grigie, pavimento in gres porcellanato, camino classico, cornice del camino piastrellata e pavimento nero
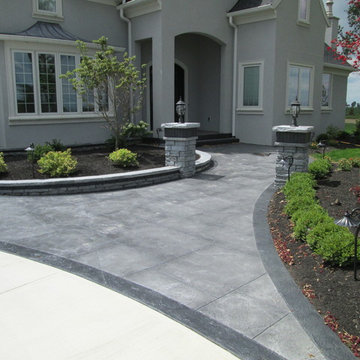
Foto di un ampio giardino minimalista davanti casa con pavimentazioni in pietra naturale
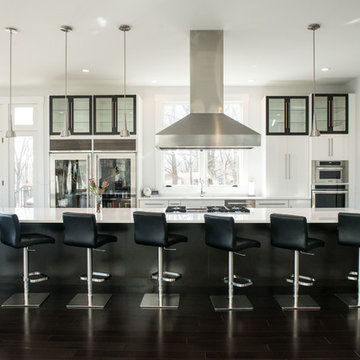
It's all about symmetry & contrast in this stunning black & white kitchen. This vast galley-style kitchens boasts a seventeen foot island, over-sized Viking range & hood with high ceilings for maximum impact.
Mandi B Photography
Foto di case e interni moderni
72

















