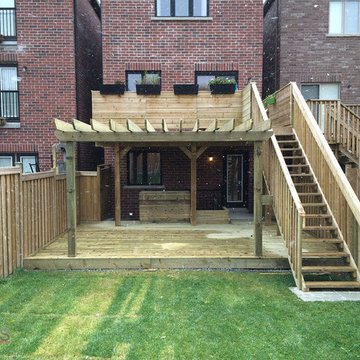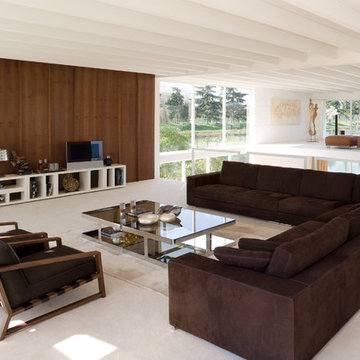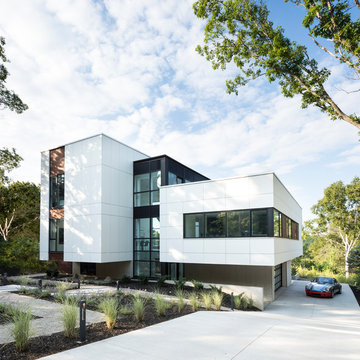Foto di case e interni moderni
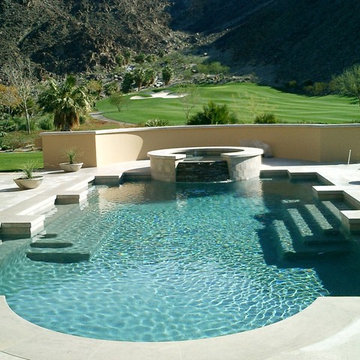
Adjacent to the outdoor living room and outdoor kitchen is the pool and spa, overlooking a fairway and green. The golf course is nestled against the rocky mountain, with a brook tumbling down the hillside toward the green.
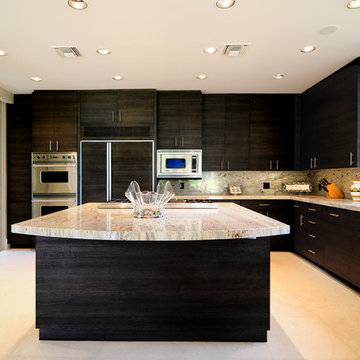
Adriana Ortiz
Esempio di un'ampia cucina moderna con lavello sottopiano, ante lisce, ante nere, top in superficie solida, paraspruzzi multicolore, paraspruzzi in lastra di pietra, elettrodomestici in acciaio inossidabile e pavimento con piastrelle in ceramica
Esempio di un'ampia cucina moderna con lavello sottopiano, ante lisce, ante nere, top in superficie solida, paraspruzzi multicolore, paraspruzzi in lastra di pietra, elettrodomestici in acciaio inossidabile e pavimento con piastrelle in ceramica
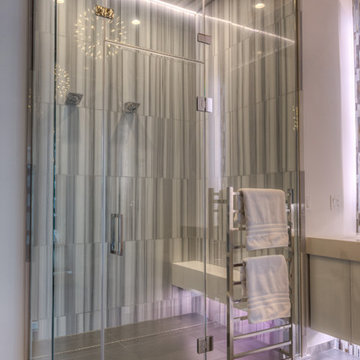
Modern Penthouse
Kansas City, MO
- High End Modern Design
- Glass Floating Wine Case
- Plaid Italian Mosaic
- Custom Designer Closet
Wesley Piercy, Haus of You Photography
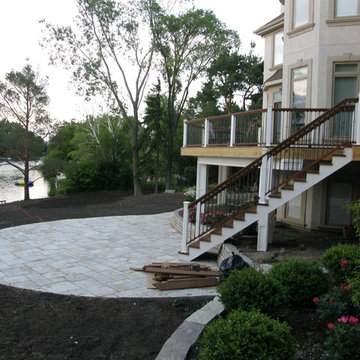
Photos provided by contractor.
Foto di un'ampia terrazza moderna dietro casa con nessuna copertura
Foto di un'ampia terrazza moderna dietro casa con nessuna copertura
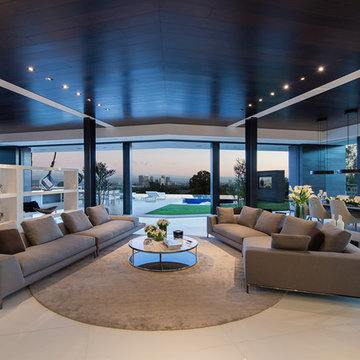
Laurel Way Beverly Hills luxury home modern open air living room with sliding glass pocket walls. Photo by William MacCollum.
Idee per un ampio soggiorno minimalista stile loft con sala formale, pavimento bianco e soffitto ribassato
Idee per un ampio soggiorno minimalista stile loft con sala formale, pavimento bianco e soffitto ribassato
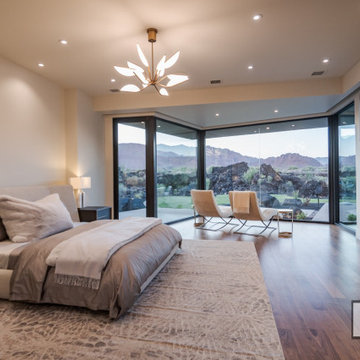
Idee per un'ampia camera matrimoniale minimalista con pareti beige, pavimento in legno massello medio, camino classico, cornice del camino in pietra e pavimento marrone

4 Chartier Circle is a sun soaked 5000+ square foot, custom built home that sits a-top Ocean Cliff in Newport Rhode Island. The home features custom finishes, lighting and incredible views. This home features five bedrooms and six bathrooms, a 3 car garage, exterior patio with gas fired, fire pit a fully finished basement and a third floor master suite complete with it's own wet bar. The home also features a spacious balcony in each master suite, designer bathrooms and an incredible chef's kitchen and butlers pantry. The views from all angles of this home are spectacular.
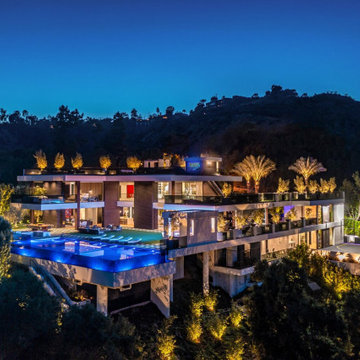
Bundy Drive Brentwood, Los Angeles modern luxury home for resort style living. Photo by Simon Berlyn.
Foto di un'ampia piscina a sfioro infinito moderna rettangolare dietro casa con paesaggistica bordo piscina
Foto di un'ampia piscina a sfioro infinito moderna rettangolare dietro casa con paesaggistica bordo piscina
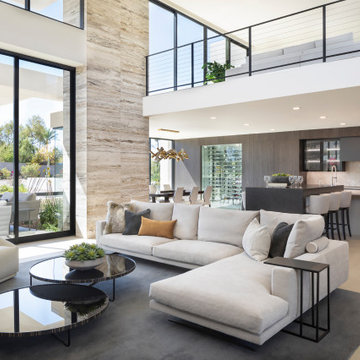
Boundless views visible from every room enhance the indoor/outdoor livability of the home.
Project Details // Razor's Edge
Paradise Valley, Arizona
Architecture: Drewett Works
Builder: Bedbrock Developers
Interior design: Holly Wright Design
Landscape: Bedbrock Developers
Photography: Jeff Zaruba
Faux plants: Botanical Elegance
Travertine walls: Cactus Stone
Porcelain flooring: Facings of America
https://www.drewettworks.com/razors-edge/
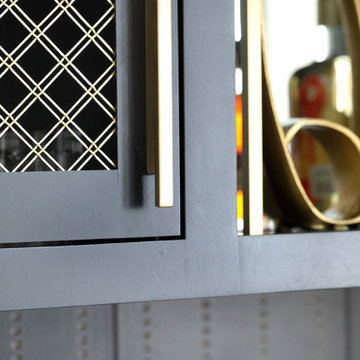
2nd bar area for this home. Located as part of their foyer for entertaining purposes.
Idee per un ampio angolo bar con lavandino moderno con lavello sottopiano, ante lisce, ante nere, top in cemento, paraspruzzi nero, paraspruzzi con piastrelle di vetro, pavimento in gres porcellanato, pavimento grigio e top nero
Idee per un ampio angolo bar con lavandino moderno con lavello sottopiano, ante lisce, ante nere, top in cemento, paraspruzzi nero, paraspruzzi con piastrelle di vetro, pavimento in gres porcellanato, pavimento grigio e top nero
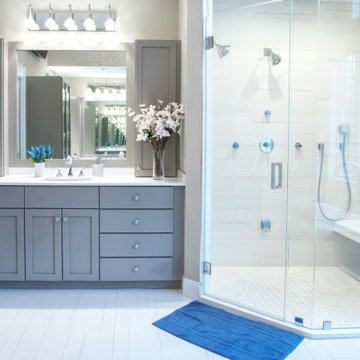
Gorgeous modern bathroom renovation. Custom gray cabinets and vanities. Freestanding tub, frameless glass shower doors, chrome bathroom fixtures, crystal and chrome bathroom wall sconces, toilet room, porcelain floor and shower tiles. Gray and white bathroom color scheme.
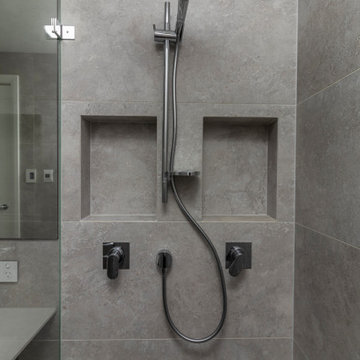
Ultra modern bathroom design project
Idee per un'ampia stanza da bagno con doccia minimalista con ante lisce, ante in legno bruno, vasca freestanding, doccia aperta, WC sospeso, piastrelle grigie, piastrelle in gres porcellanato, pareti multicolore, pavimento in gres porcellanato, lavabo sottopiano, top piastrellato, pavimento grigio, doccia aperta e top bianco
Idee per un'ampia stanza da bagno con doccia minimalista con ante lisce, ante in legno bruno, vasca freestanding, doccia aperta, WC sospeso, piastrelle grigie, piastrelle in gres porcellanato, pareti multicolore, pavimento in gres porcellanato, lavabo sottopiano, top piastrellato, pavimento grigio, doccia aperta e top bianco
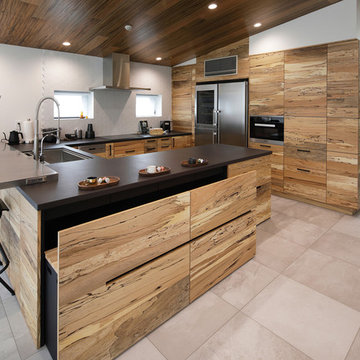
オーナールームダイニングキッチン。
床をグレーの磁器質タイル、天井を木質系不燃パネルで仕上げ、高級感のある内部空間をつくりだしています。北側には大開口を設け、明るく開放感のある室内としています。
キッチンの面材は突板(トリュフビーチ)を採用。独特の素材感を持つトリュフの質感を最大限活かせるよう、天板はブラックのセラミックストーンとしています。ダイニングテーブルは設けず、収納式のベンチと、シンク前のカウンターで食事をとるスタイル。調理中も会話の弾むような
コの字型のキッチンです。
Photo by 海老原一己/Grass Eye Inc
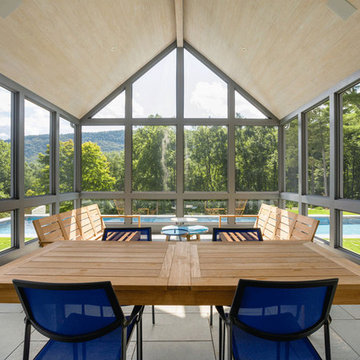
Aaron Thompson
Foto della villa ampia grigia moderna a due piani con copertura in metallo o lamiera
Foto della villa ampia grigia moderna a due piani con copertura in metallo o lamiera
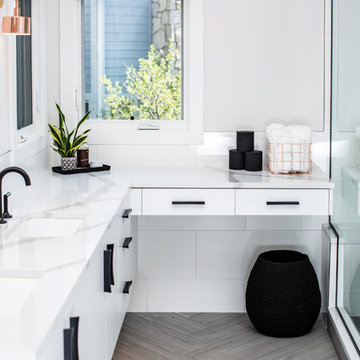
Our clients were looking to erase the 90s from their master bathroom and create a space that blended their contemporary tastes with natural elements. This bathroom had wonderful bones with a high ceiling and plenty of space, but we were able to work with our clients to create a design that better met their needs and utilized the space to its full potential. We wanted to create a sense of warmth in this large master bathroom and adding a fireplace to the space did the trick. By moving the tub location, we were able to create a stunning accent wall of stacked stone that provided a home for the fireplace and a perfectly dramatic backdrop for the new freestanding bathtub. The sculptural copper light fixture helps to soften the stone wall and allowed us to emphasize those vaulted ceiling. Playing with metal finishes is one of our favorite pastimes, and this bathroom was the perfect opportunity to blend sleek matte black plumbing fixtures with a mirrored copper finish on the light fixtures. We tied the vanity wall sconces in with a dramatic sculptural chandelier above the bath tub by using copper finishes on both and allowing the light fixtures to be the shining stars of this space. We selected a clean white finish for the custom vanity cabinets and lit them from below to accentuate their floating design. We then completed the look with a waterfall quartz counter to add an elegant texture to the area and extended the stone onto the shower bench to bring the two elements together. The existing shower had been on the small side, so we expanded it into the room and gave them a more spacious shower complete with a built-in bench and recessed niche. Hard surfaces play an important role in any bathroom design, and we wanted to use this opportunity to create an interesting layer of texture through our tile selections. The bathroom floor utilizes a large-scale plank tile installed in a herringbone pattern, while the shower and walls are tiled in a polished white tile to add a bit of reflectivity. The newly transformed bathroom is now a sophisticated space the brings together sleek contemporary finishes with textured natural elements and provides the perfect retreat from the outside world.
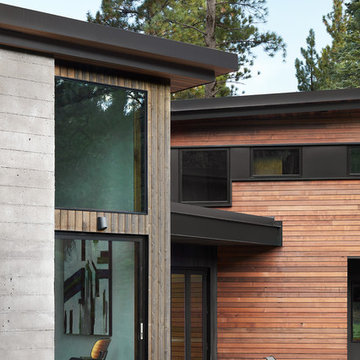
Photo: Lisa Petrole
Foto di un ampio patio o portico moderno dietro casa con lastre di cemento e un tetto a sbalzo
Foto di un ampio patio o portico moderno dietro casa con lastre di cemento e un tetto a sbalzo
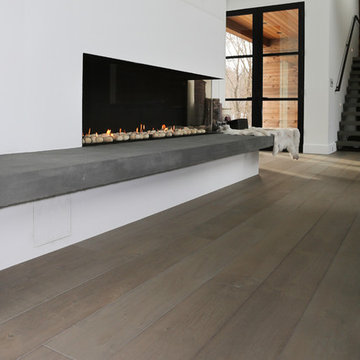
Beautiful Hardwood Flooring
Foto di un ampio soggiorno minimalista aperto con pareti bianche, pavimento in legno massello medio, camino lineare Ribbon, nessuna TV e pavimento grigio
Foto di un ampio soggiorno minimalista aperto con pareti bianche, pavimento in legno massello medio, camino lineare Ribbon, nessuna TV e pavimento grigio
Foto di case e interni moderni
54


















