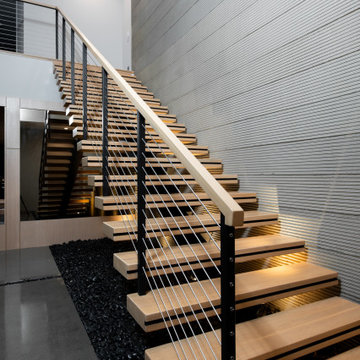Foto di case e interni moderni
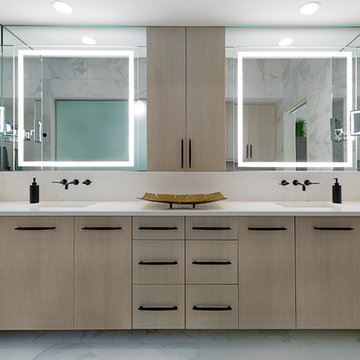
Builder: BDR Executive Custom Homes
Architect: 42 North - Architecture + Design
Interior Design: Christine DiMaria Design
Photographer: Chuck Heiney
Foto di un'ampia stanza da bagno padronale minimalista con ante lisce, ante in legno chiaro, piastrelle bianche, piastrelle di marmo, pareti bianche, pavimento in marmo, lavabo sottopiano, top in quarzite, pavimento bianco, vasca freestanding, doccia alcova, top bianco e porta doccia scorrevole
Foto di un'ampia stanza da bagno padronale minimalista con ante lisce, ante in legno chiaro, piastrelle bianche, piastrelle di marmo, pareti bianche, pavimento in marmo, lavabo sottopiano, top in quarzite, pavimento bianco, vasca freestanding, doccia alcova, top bianco e porta doccia scorrevole
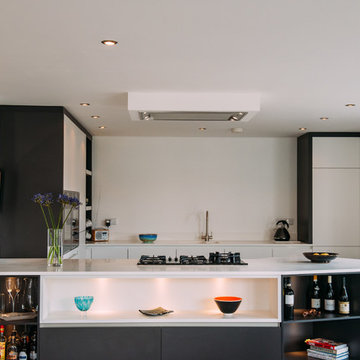
This kitchen was designed in our Matt White and Graphite doors with Corian worktops in Glacier White to create a simple, classic look that we love. The open shelving in the front was designed to allow our client quick and easy access to kitchen items, while the gas hob is a rare example of incorporating a traditional-style hob into a more modern kitchen.
www.davidscholesphotography.co.uk
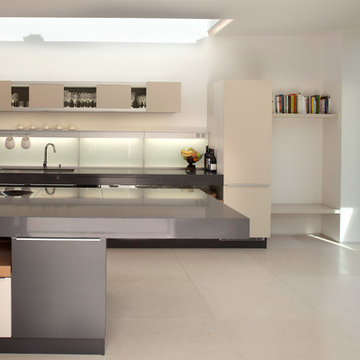
Bespoke kitchen using a monochrome palette of materials.
Esempio di un'ampia cucina moderna con lavello integrato, ante lisce, ante bianche, top in superficie solida, paraspruzzi bianco, paraspruzzi con lastra di vetro, elettrodomestici da incasso e pavimento in pietra calcarea
Esempio di un'ampia cucina moderna con lavello integrato, ante lisce, ante bianche, top in superficie solida, paraspruzzi bianco, paraspruzzi con lastra di vetro, elettrodomestici da incasso e pavimento in pietra calcarea
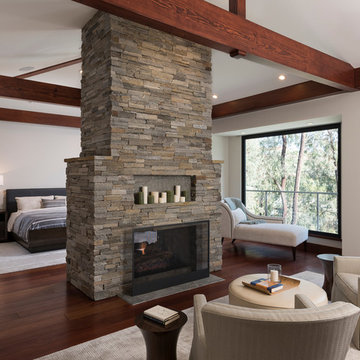
Esempio di un'ampia camera matrimoniale moderna con pareti bianche, pavimento in legno massello medio, camino bifacciale, cornice del camino in pietra e pavimento marrone
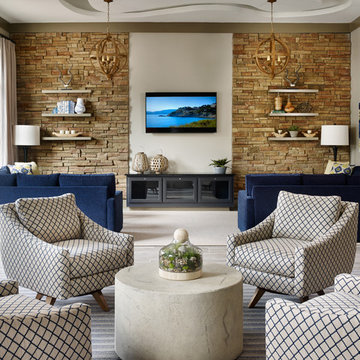
Emily Followill
Esempio di un ampio soggiorno minimalista aperto con pareti grigie, pavimento in gres porcellanato, nessun camino e TV a parete
Esempio di un ampio soggiorno minimalista aperto con pareti grigie, pavimento in gres porcellanato, nessun camino e TV a parete
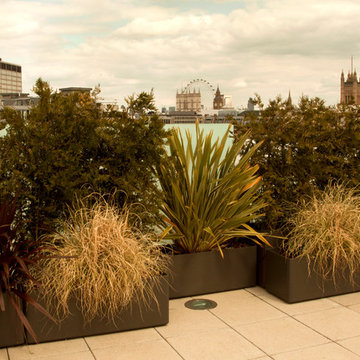
Daniel Sutka
Immagine di un'ampia terrazza minimalista sul tetto con nessuna copertura
Immagine di un'ampia terrazza minimalista sul tetto con nessuna copertura
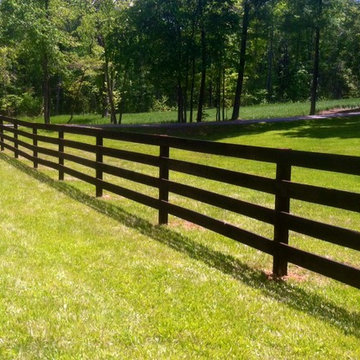
Abbey Dorsey
Immagine di un ampio giardino minimalista esposto in pieno sole davanti casa in estate
Immagine di un ampio giardino minimalista esposto in pieno sole davanti casa in estate
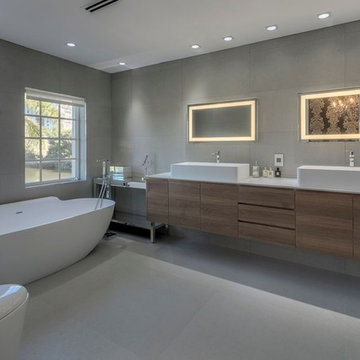
Immagine di un'ampia stanza da bagno padronale minimalista con lavabo rettangolare, ante lisce, vasca freestanding, piastrelle grigie, pareti grigie e ante in legno bruno
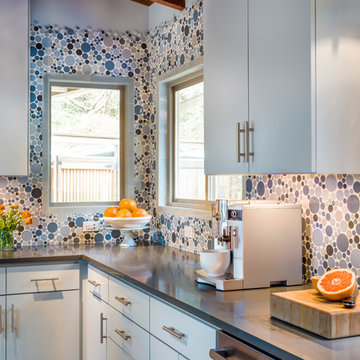
Mid-mod kitchen renovation featuring Clayhaus Ceramic's assorted circles.
Foto di un'ampia cucina moderna con lavello sottopiano, ante lisce, ante grigie, top in quarzo composito, paraspruzzi multicolore, paraspruzzi con piastrelle in ceramica, elettrodomestici in acciaio inossidabile e parquet scuro
Foto di un'ampia cucina moderna con lavello sottopiano, ante lisce, ante grigie, top in quarzo composito, paraspruzzi multicolore, paraspruzzi con piastrelle in ceramica, elettrodomestici in acciaio inossidabile e parquet scuro
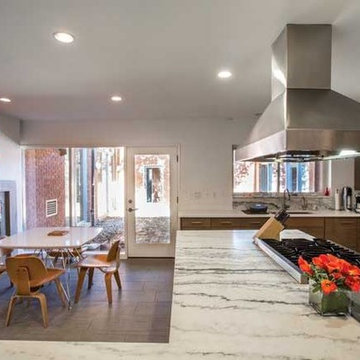
Town & Style Magazine
I would characterize this MCM project as a bundle of stress, labor of love in more ways than one. Picture this…clients come in town from LA for one weekend, tour a sprawling 7000 sf home nestled in Frontenac, share their vision with us, and away they go, back to LA, pack up their life and prepare for their move that was quickly approaching. First things first, I must say, it is one of my most favorite projects and homes to date. I. want. this. house. Like, for real.
Walking in the home, you are welcomed by wall to wall sliding glass doors that house an indoor pool, center courtyard, and this [now] gorgeous home wraps itself around these unique centerpieces of living space. You can see the pool and courtyard from almost any point of the home. The natural light, clean lines and mid century modern architecture was preserved and honed back to its remarkable state.
We had to design, project manage, construct the renovations…everything from the ground up within just a few months. Did I mention the kitchen was nearly gutted, new floors, removing walls, bathroom face lifts, overall design, interior and exterior paint, electrical…..whew, I’m tired just reliving the experience.
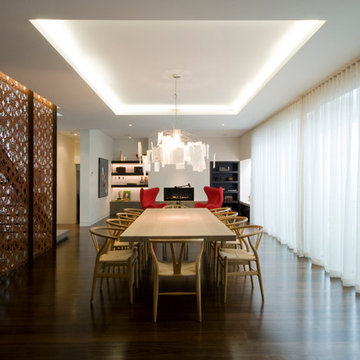
Esempio di un'ampia sala da pranzo aperta verso il soggiorno moderna con pareti bianche, parquet scuro e camino lineare Ribbon
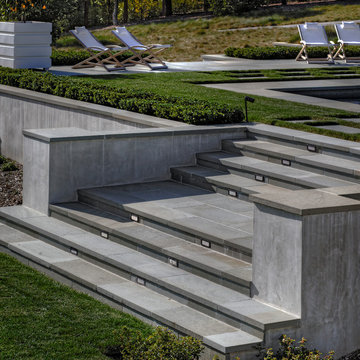
Bluestone stairs leading to the pool deck
Ispirazione per un ampio giardino formale moderno dietro casa con pavimentazioni in pietra naturale
Ispirazione per un ampio giardino formale moderno dietro casa con pavimentazioni in pietra naturale
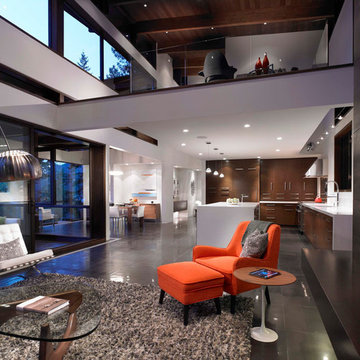
In the great room, an operable wall of glass opens the house onto a shaded deck, with spectacular views of Center Bay on Gambier Island. Above - the peninsula sitting area is the perfect tree-fort getaway, for conversation and relaxing. Open to the fireplace below and the trees beyond, it is an ideal go-away place to inspire and be inspired.
The Original plan was designed with a growing family in mind, but also works well for this client’s destination location and entertaining guests. The 3 bedroom, 3 bath home features en suite bedrooms on both floors.
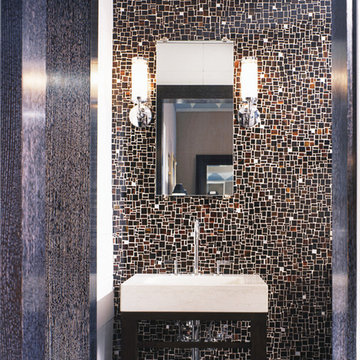
Modernist Bath in hand-made tortoise shell colored mosaic tiles together with white leather tile walls.
Ispirazione per un'ampia stanza da bagno padronale moderna con ante lisce, ante in legno bruno, doccia doppia, WC a due pezzi, piastrelle marroni, piastrelle di vetro, pareti bianche, pavimento con piastrelle in ceramica, lavabo a colonna e top in pietra calcarea
Ispirazione per un'ampia stanza da bagno padronale moderna con ante lisce, ante in legno bruno, doccia doppia, WC a due pezzi, piastrelle marroni, piastrelle di vetro, pareti bianche, pavimento con piastrelle in ceramica, lavabo a colonna e top in pietra calcarea
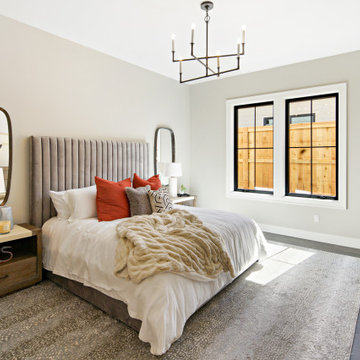
Modern Italian home front-facing balcony featuring three outdoor-living areas, six bedrooms, two garages, and a living driveway.
Foto di un'ampia camera degli ospiti minimalista
Foto di un'ampia camera degli ospiti minimalista
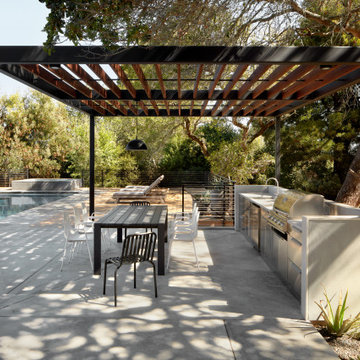
Common areas open directly onto patio: outdoor firepit, outdoor kitchen and dining, pergola, pool and spa
Esempio di un ampio patio o portico minimalista dietro casa con una pergola e lastre di cemento
Esempio di un ampio patio o portico minimalista dietro casa con una pergola e lastre di cemento

This well-appointed lounge area is situated just adjacent to the study, in a grand, open-concept room. Intricate detailing on the fireplace, vintage books and floral prints all pull from traditional design style, and are nicely harmonized with the modern shapes of the accent chairs and sofa, and the small bust on the mantle.

The sleek kitchen design with its neutral materials palette mirrors that of the four-bedroom residence. Smoked-oak cabinetry contrasts with quartz countertops.
Project Details // Razor's Edge
Paradise Valley, Arizona
Architecture: Drewett Works
Builder: Bedbrock Developers
Interior design: Holly Wright Design
Landscape: Bedbrock Developers
Photography: Jeff Zaruba
Travertine walls: Cactus Stone
Countertops (Taj Mahal Quartzite): Cactus Stone
Porcelain flooring: Facings of America
https://www.drewettworks.com/razors-edge/

Esempio di un ampio soggiorno minimalista aperto con sala formale, pareti grigie, moquette, camino lineare Ribbon, cornice del camino in pietra, TV a parete, pavimento grigio e soffitto a volta
Foto di case e interni moderni
36


















