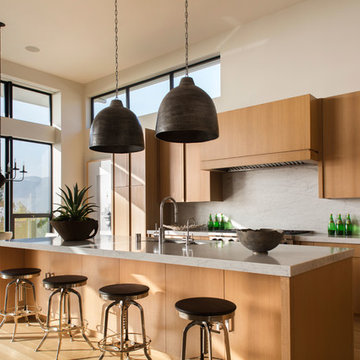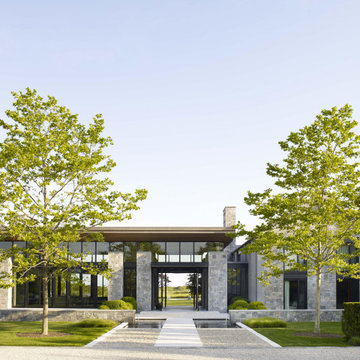Foto di case e interni moderni
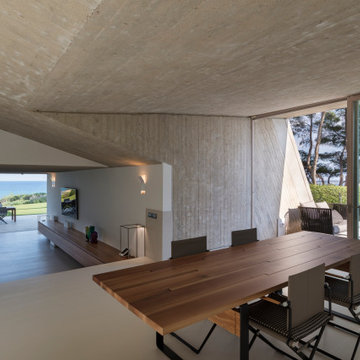
The villas are part of a master plan conceived by Ferdinando Fagnola in the seventies, defined by semi-underground volumes in exposed concrete: geological objects attacked by green and natural elements. These units were not built as intended: they were domesticated and forced into the imagery of granite coverings and pastel colors, as in most coastal architecture of the tourist boom.
We did restore the radical force of the original concept while introducing a new organization and spatial flow, and custom-designed interiors.

Modernist open plan kitchen
Foto di un'ampia cucina minimalista con ante lisce, ante nere, top in marmo, paraspruzzi bianco, paraspruzzi in marmo, pavimento in cemento, pavimento grigio, lavello sottopiano e top bianco
Foto di un'ampia cucina minimalista con ante lisce, ante nere, top in marmo, paraspruzzi bianco, paraspruzzi in marmo, pavimento in cemento, pavimento grigio, lavello sottopiano e top bianco

Our Austin studio decided to go bold with this project by ensuring that each space had a unique identity in the Mid-Century Modern style bathroom, butler's pantry, and mudroom. We covered the bathroom walls and flooring with stylish beige and yellow tile that was cleverly installed to look like two different patterns. The mint cabinet and pink vanity reflect the mid-century color palette. The stylish knobs and fittings add an extra splash of fun to the bathroom.
The butler's pantry is located right behind the kitchen and serves multiple functions like storage, a study area, and a bar. We went with a moody blue color for the cabinets and included a raw wood open shelf to give depth and warmth to the space. We went with some gorgeous artistic tiles that create a bold, intriguing look in the space.
In the mudroom, we used siding materials to create a shiplap effect to create warmth and texture – a homage to the classic Mid-Century Modern design. We used the same blue from the butler's pantry to create a cohesive effect. The large mint cabinets add a lighter touch to the space.
---
Project designed by the Atomic Ranch featured modern designers at Breathe Design Studio. From their Austin design studio, they serve an eclectic and accomplished nationwide clientele including in Palm Springs, LA, and the San Francisco Bay Area.
For more about Breathe Design Studio, see here: https://www.breathedesignstudio.com/
To learn more about this project, see here: https://www.breathedesignstudio.com/atomic-ranch

A steam shower and sauna next to the pool area. the ultimate spa experience in the comfort of one's home
Ispirazione per un'ampia sauna minimalista con ante bianche, doccia doppia, WC sospeso, piastrelle nere, piastrelle in ceramica, pareti nere, pavimento con piastrelle in ceramica, lavabo sospeso, pavimento nero, porta doccia a battente e top bianco
Ispirazione per un'ampia sauna minimalista con ante bianche, doccia doppia, WC sospeso, piastrelle nere, piastrelle in ceramica, pareti nere, pavimento con piastrelle in ceramica, lavabo sospeso, pavimento nero, porta doccia a battente e top bianco

In our world of kitchen design, it’s lovely to see all the varieties of styles come to life. From traditional to modern, and everything in between, we love to design a broad spectrum. Here, we present a two-tone modern kitchen that has used materials in a fresh and eye-catching way. With a mix of finishes, it blends perfectly together to create a space that flows and is the pulsating heart of the home.
With the main cooking island and gorgeous prep wall, the cook has plenty of space to work. The second island is perfect for seating – the three materials interacting seamlessly, we have the main white material covering the cabinets, a short grey table for the kids, and a taller walnut top for adults to sit and stand while sipping some wine! I mean, who wouldn’t want to spend time in this kitchen?!
Cabinetry
With a tuxedo trend look, we used Cabico Elmwood New Haven door style, walnut vertical grain in a natural matte finish. The white cabinets over the sink are the Ventura MDF door in a White Diamond Gloss finish.
Countertops
The white counters on the perimeter and on both islands are from Caesarstone in a Frosty Carrina finish, and the added bar on the second countertop is a custom walnut top (made by the homeowner!) with a shorter seated table made from Caesarstone’s Raw Concrete.
Backsplash
The stone is from Marble Systems from the Mod Glam Collection, Blocks – Glacier honed, in Snow White polished finish, and added Brass.
Fixtures
A Blanco Precis Silgranit Cascade Super Single Bowl Kitchen Sink in White works perfect with the counters. A Waterstone transitional pulldown faucet in New Bronze is complemented by matching water dispenser, soap dispenser, and air switch. The cabinet hardware is from Emtek – their Trinity pulls in brass.
Appliances
The cooktop, oven, steam oven and dishwasher are all from Miele. The dishwashers are paneled with cabinetry material (left/right of the sink) and integrate seamlessly Refrigerator and Freezer columns are from SubZero and we kept the stainless look to break up the walnut some. The microwave is a counter sitting Panasonic with a custom wood trim (made by Cabico) and the vent hood is from Zephyr.
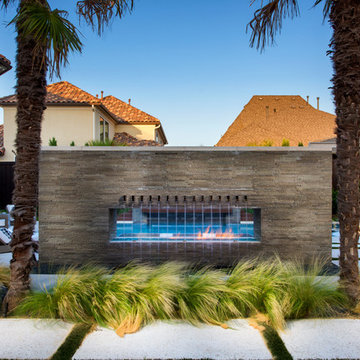
Resort Modern in Frisco Texas
Photographer - Jimi Smith
Foto di un'ampia piscina moderna rettangolare dietro casa
Foto di un'ampia piscina moderna rettangolare dietro casa

The layout of the master bathroom was created to be perfectly symmetrical which allowed us to incorporate his and hers areas within the same space. The bathtub crates a focal point seen from the hallway through custom designed louvered double door and the shower seen through the glass towards the back of the bathroom enhances the size of the space. Wet areas of the floor are finished in honed marble tiles and the entire floor was treated with any slip solution to ensure safety of the homeowners. The white marble background give the bathroom a light and feminine backdrop for the contrasting dark millwork adding energy to the space and giving it a complimentary masculine presence.
Storage is maximized by incorporating the two tall wood towers on either side of each vanity – it provides ample space needed in the bathroom and it is only 12” deep which allows you to find things easier that in traditional 24” deep cabinetry. Manmade quartz countertops are a functional and smart choice for white counters, especially on the make-up vanity. Vanities are cantilevered over the floor finished in natural white marble with soft organic pattern allow for full appreciation of the beauty of nature.
This home has a lot of inside/outside references, and even in this bathroom, the large window located inside the steam shower uses electrochromic glass (“smart” glass) which changes from clear to opaque at the push of a button. It is a simple, convenient, and totally functional solution in a bathroom.
The center of this bathroom is a freestanding tub identifying his and hers side and it is set in front of full height clear glass shower enclosure allowing the beauty of stone to continue uninterrupted onto the shower walls.
Photography: Craig Denis

Ispirazione per un'ampia cucina ad U minimalista con lavello stile country, ante con bugna sagomata, ante in legno chiaro, top in quarzite, paraspruzzi bianco, paraspruzzi con piastrelle in terracotta, elettrodomestici da incasso, pavimento in legno massello medio, 2 o più isole, pavimento marrone e top bianco

Idee per un'ampia cabina armadio unisex moderna con pavimento beige, ante grigie e ante con riquadro incassato

Foto della facciata di una casa ampia bianca moderna a due piani con rivestimenti misti e tetto piano

Idee per un'ampia camera matrimoniale minimalista con pareti grigie, pavimento in pietra calcarea e pavimento beige

Photo Credit: Kliethermes Homes & Remodeling Inc.
This client came to us with a desire to have a multi-function semi-outdoor area where they could dine, entertain, and be together as a family. We helped them design this custom Three Season Room where they can do all three--and more! With heaters and fans installed for comfort, this family can now play games with the kids or have the crew over to watch the ball game most of the year 'round!

Builder: John Kraemer & Sons, Inc. - Architect: Charlie & Co. Design, Ltd. - Interior Design: Martha O’Hara Interiors - Photo: Spacecrafting Photography
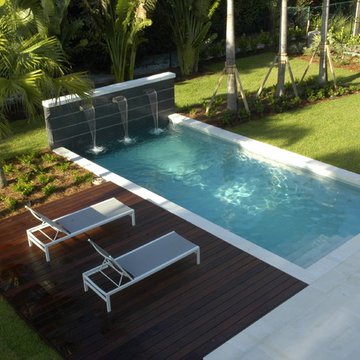
Rob Bramhall
Esempio di un'ampia piscina monocorsia moderna a "L" in cortile con fontane e pavimentazioni in cemento
Esempio di un'ampia piscina monocorsia moderna a "L" in cortile con fontane e pavimentazioni in cemento

Laurel Way Beverly Hills luxury home modern primary bedroom suite dressing room & closet. Photo by William MacCollum.
Idee per un'ampia cabina armadio unisex moderna con nessun'anta, ante in legno bruno, pavimento marrone e soffitto ribassato
Idee per un'ampia cabina armadio unisex moderna con nessun'anta, ante in legno bruno, pavimento marrone e soffitto ribassato
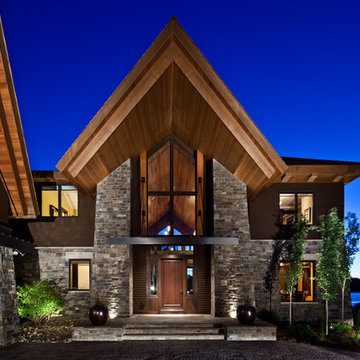
Residential Design: Peter Eskuche, AIA, Eskuche Associates
Photography by A.J. Mueller
Ispirazione per la facciata di una casa ampia marrone moderna a tre piani con rivestimento in pietra
Ispirazione per la facciata di una casa ampia marrone moderna a tre piani con rivestimento in pietra
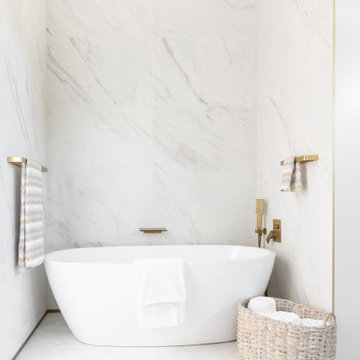
White, black and gold create a serene and dramatic touch in the master bath.
Idee per un'ampia stanza da bagno padronale moderna con ante lisce, ante bianche, vasca freestanding, doccia doppia, piastrelle bianche, lastra di pietra, lavabo sottopiano, top in quarzo composito, porta doccia a battente, top bianco, due lavabi, mobile bagno sospeso, pareti bianche, pavimento in gres porcellanato, pavimento bianco e nicchia
Idee per un'ampia stanza da bagno padronale moderna con ante lisce, ante bianche, vasca freestanding, doccia doppia, piastrelle bianche, lastra di pietra, lavabo sottopiano, top in quarzo composito, porta doccia a battente, top bianco, due lavabi, mobile bagno sospeso, pareti bianche, pavimento in gres porcellanato, pavimento bianco e nicchia
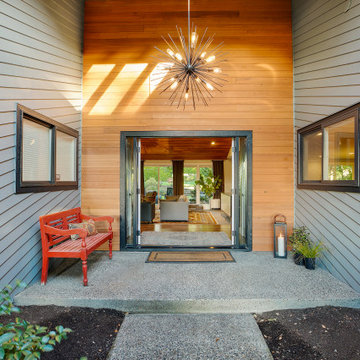
Wood paneling, fresh paint, a black French door, and new light fixture give the entry to this Portland home a brand-new look.
Foto della villa ampia grigia moderna a un piano con rivestimento in legno e pannelli sovrapposti
Foto della villa ampia grigia moderna a un piano con rivestimento in legno e pannelli sovrapposti
Foto di case e interni moderni
1
