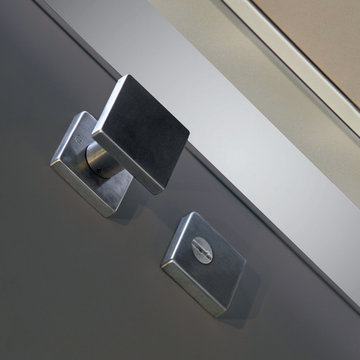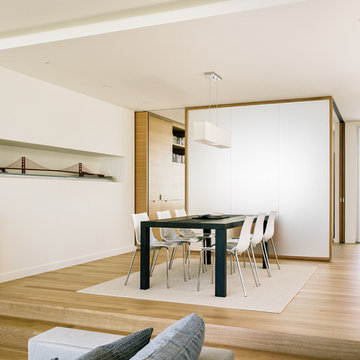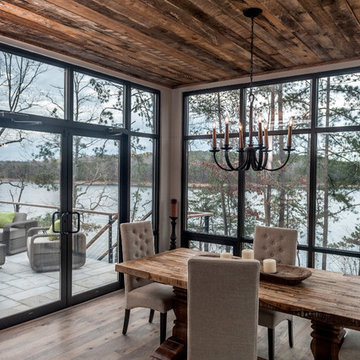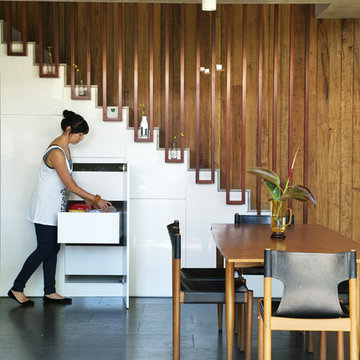Sale da Pranzo moderne - Foto e idee per arredare
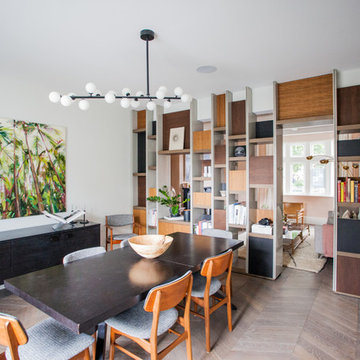
Photos by Dariusz Boron
Architecture by Inter Urban Studios
Esempio di una piccola sala da pranzo moderna con pareti bianche, pavimento marrone e parquet scuro
Esempio di una piccola sala da pranzo moderna con pareti bianche, pavimento marrone e parquet scuro
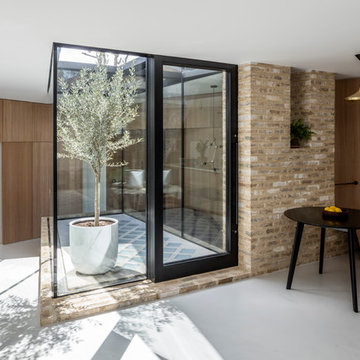
Esempio di una sala da pranzo moderna con pavimento grigio, pareti bianche e pavimento in cemento
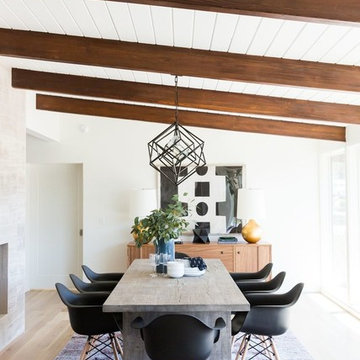
Shop the products and see more here: http://www.studio-mcgee.com/portfolio/2017/4/21/mid-century-modern-project
Watch the webisode here: http://www.studio-mcgee.com/studioblog/2017/4/18/mid-century-modern-install-webisode
Trova il professionista locale adatto per il tuo progetto
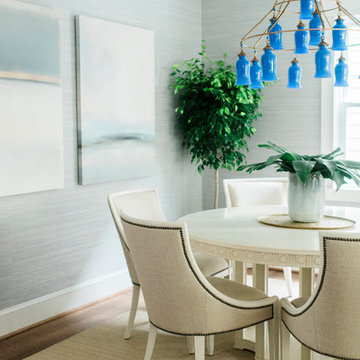
Dining room with Phillip Jeffries blue grasscloth wallpaper, round table with Blue and gold chandelier
Immagine di una sala da pranzo moderna chiusa e di medie dimensioni con pareti blu e pavimento in legno massello medio
Immagine di una sala da pranzo moderna chiusa e di medie dimensioni con pareti blu e pavimento in legno massello medio
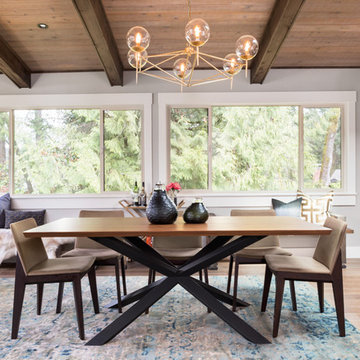
Esempio di una piccola sala da pranzo aperta verso la cucina moderna con pareti grigie, pavimento in legno massello medio, pavimento marrone e nessun camino
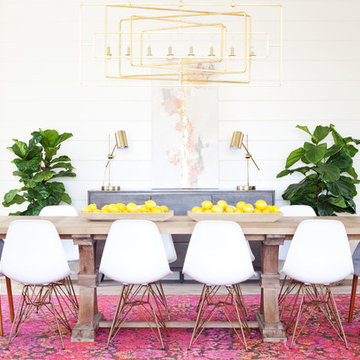
Megan Papworth
Ispirazione per una grande sala da pranzo aperta verso il soggiorno minimalista con pareti bianche, parquet chiaro, nessun camino e pavimento grigio
Ispirazione per una grande sala da pranzo aperta verso il soggiorno minimalista con pareti bianche, parquet chiaro, nessun camino e pavimento grigio
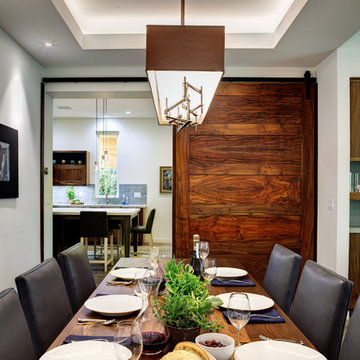
This whole house remodel integrated the kitchen with the dining room, entertainment center, living room and a walk in pantry. We remodeled a guest bathroom, and added a drop zone in the front hallway dining.
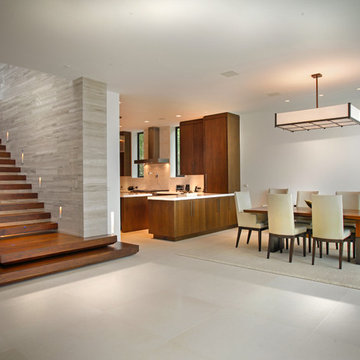
Rich walnut floating staircase is adjacent to the dining area, a dining table from Holly Hunt and chairs covered in taupe leather from A.Rudin lend warmth to the space. Overhead, a custom linen-shaded fixture created by Palmer Hargrave, casts a soft glow.
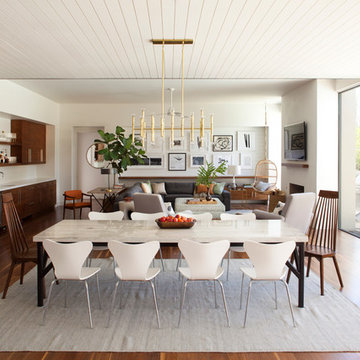
Built on Frank Sinatra’s estate, this custom home was designed to be a fun and relaxing weekend retreat for our clients who live full time in Orange County. As a second home and playing up the mid-century vibe ubiquitous in the desert, we departed from our clients’ more traditional style to create a modern and unique space with the feel of a boutique hotel. Classic mid-century materials were used for the architectural elements and hard surfaces of the home such as walnut flooring and cabinetry, terrazzo stone and straight set brick walls, while the furnishings are a more eclectic take on modern style. We paid homage to “Old Blue Eyes” by hanging a 6’ tall image of his mug shot in the entry.
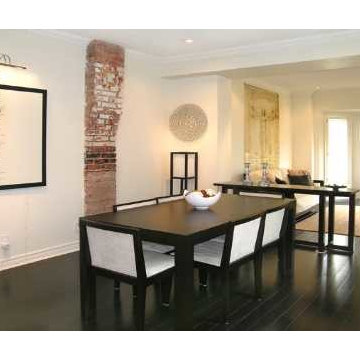
The space is presented with a living and dining space. Minimalist furniture and highlighting the architectural feature of brick chimney.
Immagine di una sala da pranzo aperta verso il soggiorno moderna di medie dimensioni con pareti bianche, parquet scuro, nessun camino e pavimento nero
Immagine di una sala da pranzo aperta verso il soggiorno moderna di medie dimensioni con pareti bianche, parquet scuro, nessun camino e pavimento nero
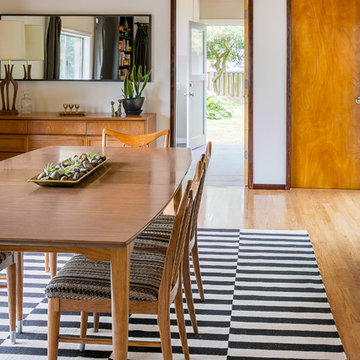
Open and minimal Mid Century style dining room.
Esempio di una sala da pranzo minimalista
Esempio di una sala da pranzo minimalista
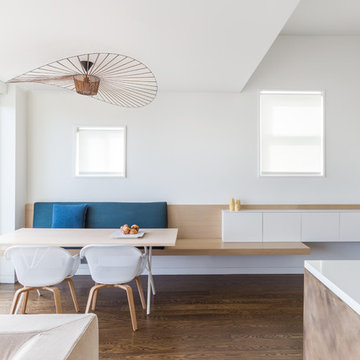
This Noe Valley whole-house renovation maximizes natural light and features sculptural details. A new wall of full-height windows and doors allows for stunning views of downtown San Francisco. A dynamic skylight creates shifting shadows across the neutral palette of bleached oak cabinetry, white stone and silicone bronze. In order to avoid the clutter of an open plan the kitchen is intentionally outfitted with minimal hardware, integrated appliances and furniture grade cabinetry and detailing. The white range hood offers subtle geometric interest, leading the eyes upwards towards the skylight. This light-filled space is the center of the home.
Architecture by Tierney Conner Design Studio.
Photo by David Duncan Livingston.
Ricarica la pagina per non vedere più questo specifico annuncio
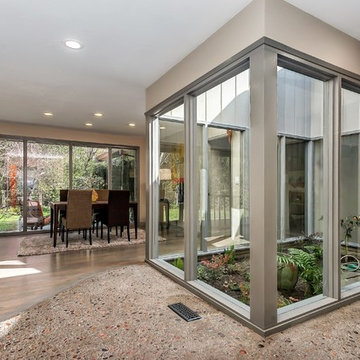
Tour Factory
Esempio di una sala da pranzo aperta verso il soggiorno moderna di medie dimensioni con pareti beige, pavimento in legno massello medio e nessun camino
Esempio di una sala da pranzo aperta verso il soggiorno moderna di medie dimensioni con pareti beige, pavimento in legno massello medio e nessun camino
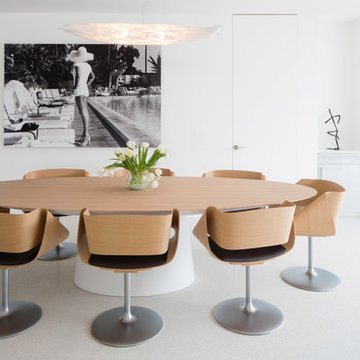
Brandon Shigeta
Ispirazione per una sala da pranzo aperta verso la cucina minimalista di medie dimensioni con pareti bianche e nessun camino
Ispirazione per una sala da pranzo aperta verso la cucina minimalista di medie dimensioni con pareti bianche e nessun camino
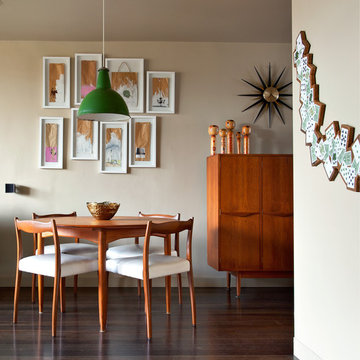
David J Miller
Foto di una piccola sala da pranzo minimalista con pareti beige e parquet scuro
Foto di una piccola sala da pranzo minimalista con pareti beige e parquet scuro
Sale da Pranzo moderne - Foto e idee per arredare
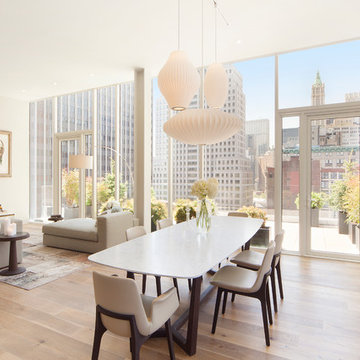
Idee per una sala da pranzo aperta verso il soggiorno minimalista di medie dimensioni con pareti bianche, parquet chiaro e camino lineare Ribbon
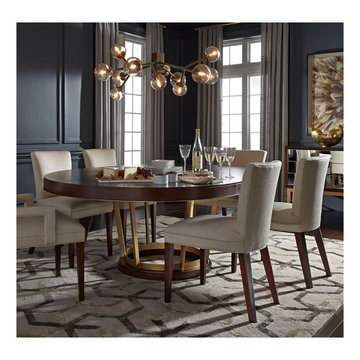
A jewel piece for the dining room: Our 60” round Delaney dining extension table expands to an 80” oval with its 20” leaf. Crafted from warm walnut veneers and a flat-bar satin-brass decorative pedestal base, the table has as beautiful sunburst-patterned top. (Leaf also has sunburst pattern.) Design detail: A slim brass band elegantly accents the table’s edge. A perfect pair with our mirror-front Delaney Buffet, and an easy match with many of our comfortable upholstered dining chairs. Overhead, our Savoy chandelier in antiqued brass and smoked-glass globes. Underfoot, our 9'x12' Treble rug. Against the wall, the mirrored Delaney buffet cabinet, with "Open Wing" print on archival watercolor paper.
126


