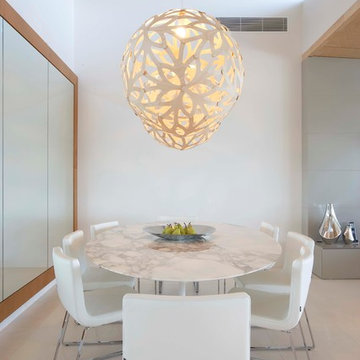Sala da Pranzo
Filtra anche per:
Budget
Ordina per:Popolari oggi
1 - 20 di 2.798 foto
1 di 3

Vista zona pranzo con tavolo in vetro nero, mobile con nate in legno cannettato, lampade foscarini.
Ingresso in resina.
Immagine di una grande sala da pranzo aperta verso il soggiorno minimalista con pareti bianche, pavimento in legno massello medio e pannellatura
Immagine di una grande sala da pranzo aperta verso il soggiorno minimalista con pareti bianche, pavimento in legno massello medio e pannellatura
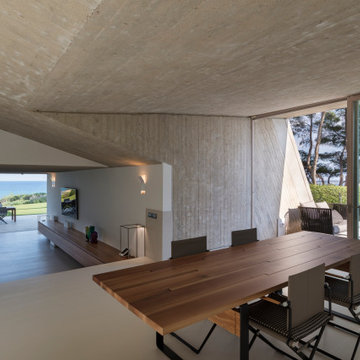
The villas are part of a master plan conceived by Ferdinando Fagnola in the seventies, defined by semi-underground volumes in exposed concrete: geological objects attacked by green and natural elements. These units were not built as intended: they were domesticated and forced into the imagery of granite coverings and pastel colors, as in most coastal architecture of the tourist boom.
We did restore the radical force of the original concept while introducing a new organization and spatial flow, and custom-designed interiors.

This Australian-inspired new construction was a successful collaboration between homeowner, architect, designer and builder. The home features a Henrybuilt kitchen, butler's pantry, private home office, guest suite, master suite, entry foyer with concealed entrances to the powder bathroom and coat closet, hidden play loft, and full front and back landscaping with swimming pool and pool house/ADU.

Luxury Residence in Dumbo
Foto di una grande sala da pranzo aperta verso il soggiorno moderna con pareti bianche, parquet scuro e nessun camino
Foto di una grande sala da pranzo aperta verso il soggiorno moderna con pareti bianche, parquet scuro e nessun camino

Modern family and dining room with built-in media unit.
Foto di una grande sala da pranzo aperta verso il soggiorno minimalista con pareti beige, parquet chiaro, nessun camino, pavimento beige e pannellatura
Foto di una grande sala da pranzo aperta verso il soggiorno minimalista con pareti beige, parquet chiaro, nessun camino, pavimento beige e pannellatura
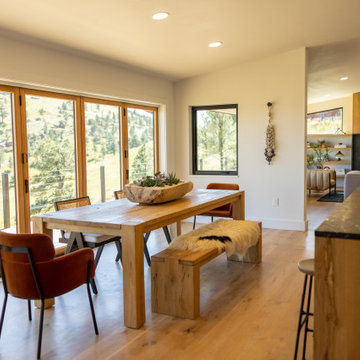
Esempio di una grande sala da pranzo aperta verso la cucina moderna con pareti bianche e parquet chiaro
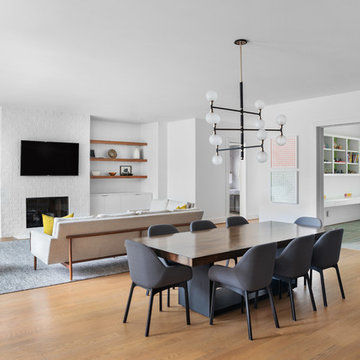
Cate Black
Idee per una grande sala da pranzo aperta verso il soggiorno moderna con pareti bianche e pavimento in legno massello medio
Idee per una grande sala da pranzo aperta verso il soggiorno moderna con pareti bianche e pavimento in legno massello medio

Francisco Cortina / Raquel Hernández
Foto di un'ampia sala da pranzo aperta verso il soggiorno minimalista con pavimento in ardesia, camino classico, cornice del camino in pietra e pavimento grigio
Foto di un'ampia sala da pranzo aperta verso il soggiorno minimalista con pavimento in ardesia, camino classico, cornice del camino in pietra e pavimento grigio
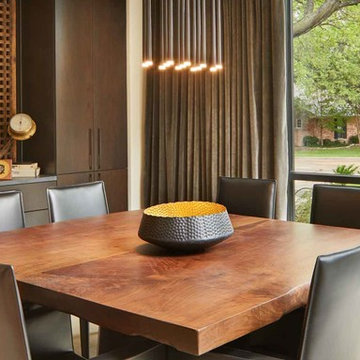
Photo Credit: Benjamin Benschneider
Esempio di una sala da pranzo moderna chiusa e di medie dimensioni con pareti beige, pavimento in pietra calcarea e pavimento beige
Esempio di una sala da pranzo moderna chiusa e di medie dimensioni con pareti beige, pavimento in pietra calcarea e pavimento beige

This open concept dining room not only is open to the kitchen and living room but also flows out to sprawling decks overlooking Silicon Valley. The weathered wood table and custom veneer millwork are juxtaposed against the sleek nature of the polished concrete floors and metal detailing on the custom fireplace.
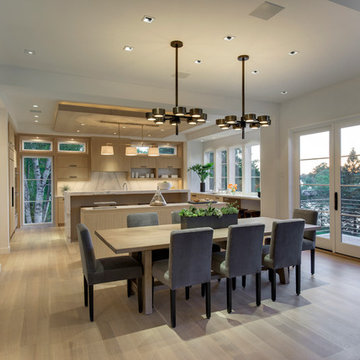
Builder: John Kraemer & Sons, Inc. - Architect: Charlie & Co. Design, Ltd. - Interior Design: Martha O’Hara Interiors - Photo: Spacecrafting Photography
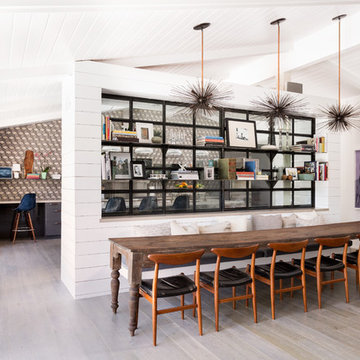
That table looks petite then you count the chairs. How does he make seem cozy?
Foto di una grande sala da pranzo aperta verso la cucina minimalista con pareti bianche, parquet chiaro e nessun camino
Foto di una grande sala da pranzo aperta verso la cucina minimalista con pareti bianche, parquet chiaro e nessun camino
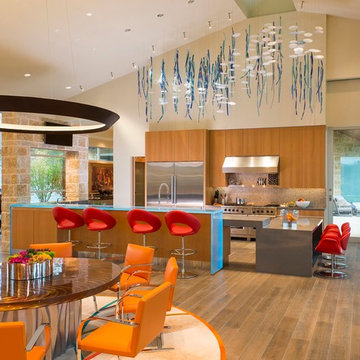
Danny Piassick
Esempio di un'ampia sala da pranzo aperta verso la cucina moderna con pareti beige, cornice del camino in pietra e parquet chiaro
Esempio di un'ampia sala da pranzo aperta verso la cucina moderna con pareti beige, cornice del camino in pietra e parquet chiaro
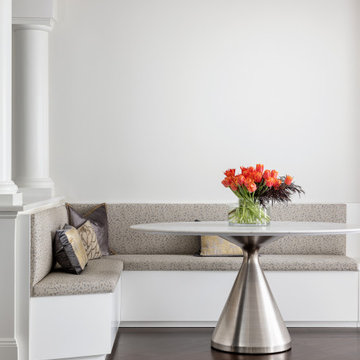
In collaboration with CD Interiors, we came in and completely gutted this Penthouse apartment in the heart of Downtown Westfield, NJ.
Idee per un piccolo angolo colazione minimalista con pareti bianche, parquet scuro, camino ad angolo e pavimento marrone
Idee per un piccolo angolo colazione minimalista con pareti bianche, parquet scuro, camino ad angolo e pavimento marrone
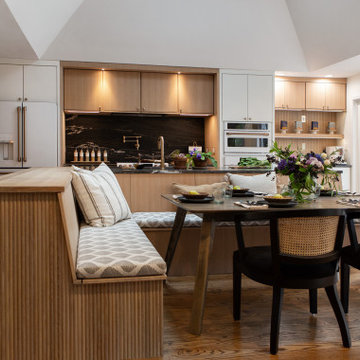
modern white oak kitchen remodel Pittsford Rochester NY
Ispirazione per una grande sala da pranzo aperta verso la cucina minimalista con parquet scuro
Ispirazione per una grande sala da pranzo aperta verso la cucina minimalista con parquet scuro

With a window opening to the back of this mountainside residence, the dining room is awash in natural light. A custom walnut table by Peter Thomas Designs and glass pendant lighting anchor the space. The painting is by Stephanie Shank.
Project Details // Straight Edge
Phoenix, Arizona
Architecture: Drewett Works
Builder: Sonora West Development
Interior design: Laura Kehoe
Landscape architecture: Sonoran Landesign
Photographer: Laura Moss
Table: Peter Thomas Designs
Painting: Costello Gallery
https://www.drewettworks.com/straight-edge/
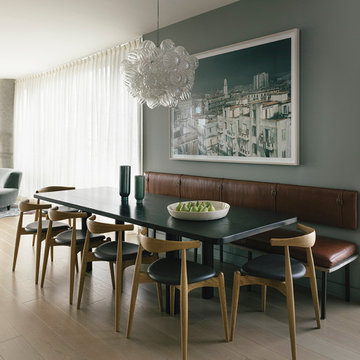
Notable decor elements include: Fort Standard Column dining table, CH20 Elbow chairs by Hans Wegner from Design Within Reach, Custom banquette by Custom Interiors Shop upholstered in Moore and Giles Diablo leather, Photograph by Tria Giovan from Clic Gallery, Glazed stoneware bowl from March.
Photography by Sharon Radisch
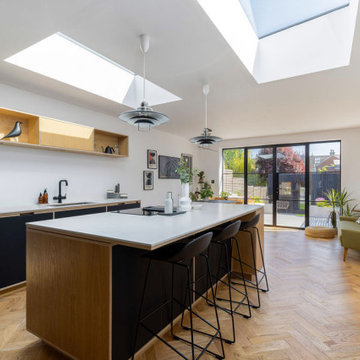
It's sophisticated and stylish, with a sleek and contemporary feel that's perfect for entertaining. The clean lines and monochromatic colour palette enhance the minimalist vibe, while the carefully chosen details add just the right amount of glam.

Modern Dining Room in an open floor plan, sits between the Living Room, Kitchen and Entryway. The modern electric fireplace wall is finished in distressed grey plaster. Modern Dining Room Furniture in Black and white is paired with a sculptural glass chandelier.
1
