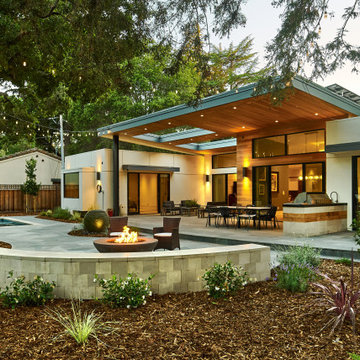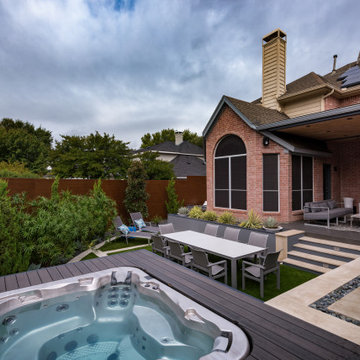Patii e Portici moderni - Foto e idee
Filtra anche per:
Budget
Ordina per:Popolari oggi
2141 - 2160 di 70.551 foto
1 di 3
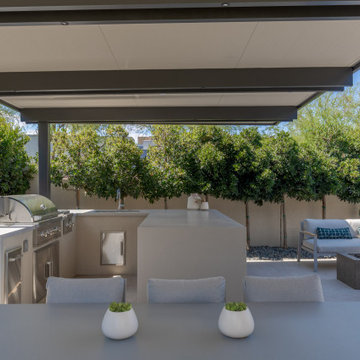
4K Aluminum Modern Cantilever insulated solid roof.
Foto di un patio o portico minimalista
Foto di un patio o portico minimalista
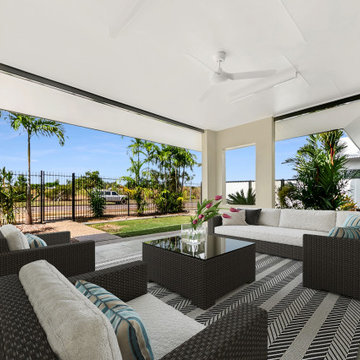
Quality and Design solid built property featuring open plan living with super high ceilings to allow plenty of natural light and breeze with large outdoor areas for entertaining.
Trova il professionista locale adatto per il tuo progetto
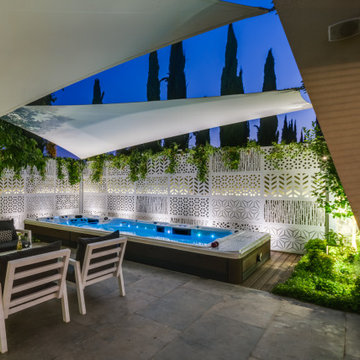
Design by Shita Gardens, Photo by @liorteitler
FB: Lior Teitler Architectural Photographer
IG: liorteitler
Foto di un patio o portico moderno
Foto di un patio o portico moderno
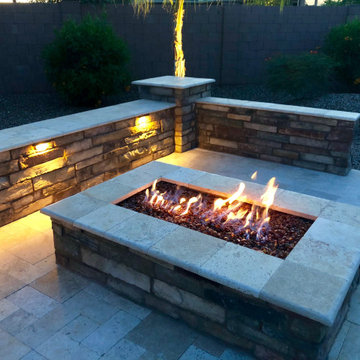
Here is a closer view of the installation. In this photo, you can see how we covered the top of the seating area and the firepit with outdoor pavers, which match the subtle whites, pinks, and grays of the flooring. This touch helps to unify the whole installation, like a blended paint palette.
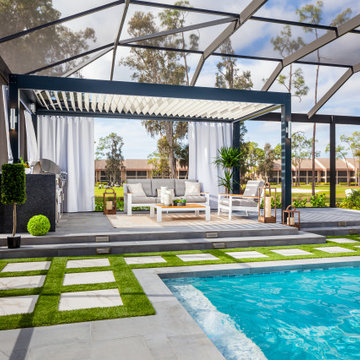
A 1980's pool and lanai were transformed into a lush resort like oasis. The rounded pool corners were squared off with added shallow lounging areas and LED bubblers. A louvered pergola creates another area to lounge and cook while being protected from the elements. Finally, the cedar wood screen hides a raised hot tub and makes a great secluded spot to relax after a busy day.
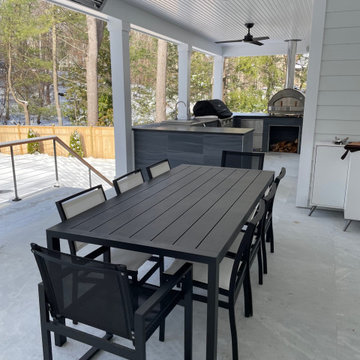
A suggested piece for any outdoor kitchen: seating room. Entertain guests or give yourself more space to work
Ispirazione per un grande patio o portico moderno dietro casa con lastre di cemento e un tetto a sbalzo
Ispirazione per un grande patio o portico moderno dietro casa con lastre di cemento e un tetto a sbalzo
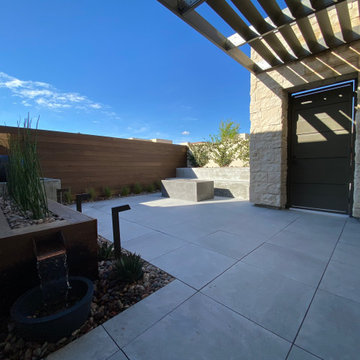
A modern courtyard patio area in Las Vegas, NV.
Foto di un piccolo patio o portico minimalista in cortile con fontane e piastrelle
Foto di un piccolo patio o portico minimalista in cortile con fontane e piastrelle
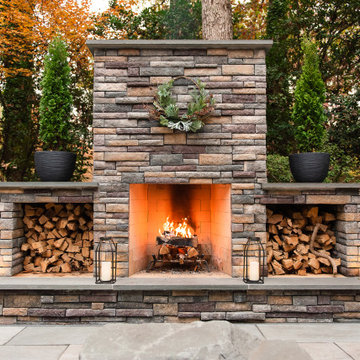
Idee per un patio o portico moderno di medie dimensioni e dietro casa con un caminetto e pavimentazioni in pietra naturale
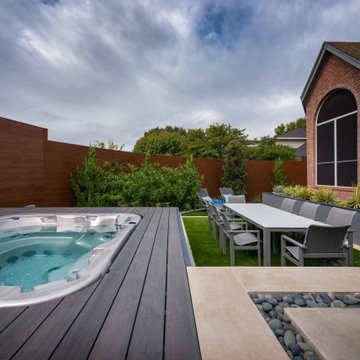
Idee per un piccolo patio o portico moderno dietro casa con un tetto a sbalzo e pavimentazioni in cemento
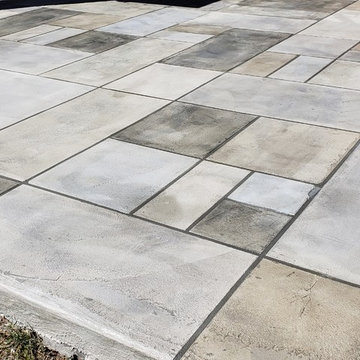
Concrete slab resurfaced with acrylic modified cement. Creating a tile pattern with gray colors. Twice the strength of normal concrete. 30% cooler on your feet than regular concrete.
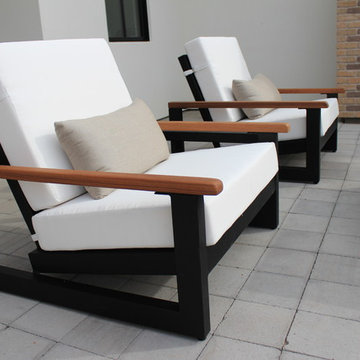
Ocean Collection seating arrangement with sofa and two club chairs with Ironwood armrests, Sunbrella fabric cushions and pillows. DEKTON Trillium top with shark nose edge coffee table and side table.
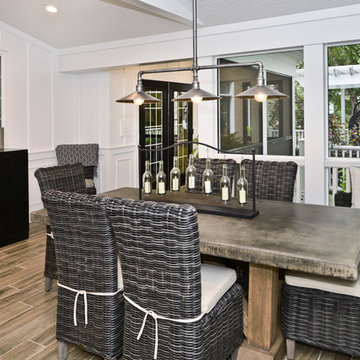
Stunning Outdoor Remodel in the heart of Kingstown, Alexandria, VA 22310.
Michael Nash Design Build & Homes created a new stunning screen porch with dramatic color tones, a rustic country style furniture setting, a new fireplace, and entertainment space for large sporting event or family gatherings.
The old window from the dining room was converted into French doors to allow better flow in and out of home. Wood looking porcelain tile compliments the stone wall of the fireplace. A double stacked fireplace was installed with a ventless stainless unit inside of screen porch and wood burning fireplace just below in the stoned patio area. A big screen TV was mounted over the mantel.
Beaded panel ceiling covered the tall cathedral ceiling, lots of lights, craftsman style ceiling fan and hanging lights complimenting the wicked furniture has set this screen porch area above any project in its class.
Just outside of the screen area is the Trex covered deck with a pergola given them a grilling and outdoor seating space. Through a set of wrapped around staircase the upper deck now is connected with the magnificent Lower patio area. All covered in flagstone and stone retaining wall, shows the outdoor entertaining option in the lower level just outside of the basement French doors. Hanging out in this relaxing porch the family and friends enjoy the stunning view of their wooded backyard.
The ambiance of this screen porch area is just stunning.
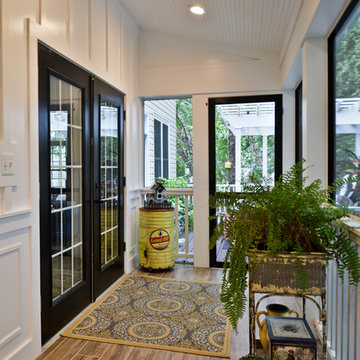
Stunning Outdoor Remodel in the heart of Kingstown, Alexandria, VA 22310.
Michael Nash Design Build & Homes created a new stunning screen porch with dramatic color tones, a rustic country style furniture setting, a new fireplace, and entertainment space for large sporting event or family gatherings.
The old window from the dining room was converted into French doors to allow better flow in and out of home. Wood looking porcelain tile compliments the stone wall of the fireplace. A double stacked fireplace was installed with a ventless stainless unit inside of screen porch and wood burning fireplace just below in the stoned patio area. A big screen TV was mounted over the mantel.
Beaded panel ceiling covered the tall cathedral ceiling, lots of lights, craftsman style ceiling fan and hanging lights complimenting the wicked furniture has set this screen porch area above any project in its class.
Just outside of the screen area is the Trex covered deck with a pergola given them a grilling and outdoor seating space. Through a set of wrapped around staircase the upper deck now is connected with the magnificent Lower patio area. All covered in flagstone and stone retaining wall, shows the outdoor entertaining option in the lower level just outside of the basement French doors. Hanging out in this relaxing porch the family and friends enjoy the stunning view of their wooded backyard.
The ambiance of this screen porch area is just stunning.
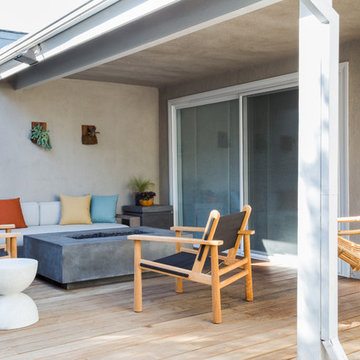
Outdoor lounge with outdoor firepit. Hanging rattan chair from Serena and Lily, canvas chairs from Eco Outdoor. Side table Crate and Barrel. Pillows Rejuvenation. Firepit and sofa owners own.
photo by Amy Bartlam
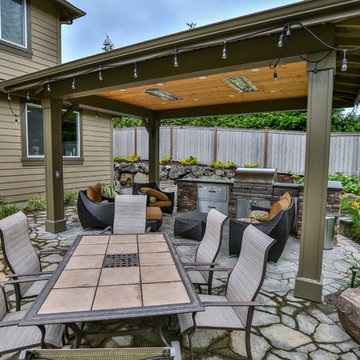
Hip style patio cover with full outdoor kitchen. The patio cover is equipped with recessed electric heaters by Infratech and wicker patio furniture. The whole backyard is covered in turf and landscaped by Alderwood Landscaping.
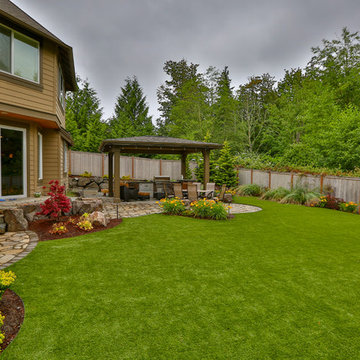
Hip style patio cover with full outdoor kitchen. The patio cover is equipped with recessed electric heaters by Infratech and wicker patio furniture. The whole backyard is covered in turf and landscaped by Alderwood Landscaping.
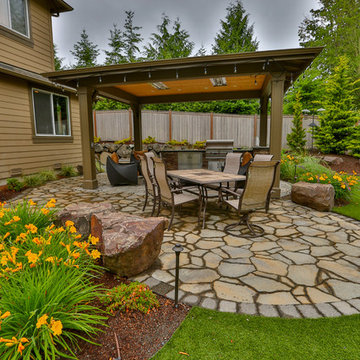
Hip style patio cover with full outdoor kitchen. The patio cover is equipped with recessed electric heaters by Infratech and wicker patio furniture. The whole backyard is covered in turf and landscaped by Alderwood Landscaping.
Patii e Portici moderni - Foto e idee
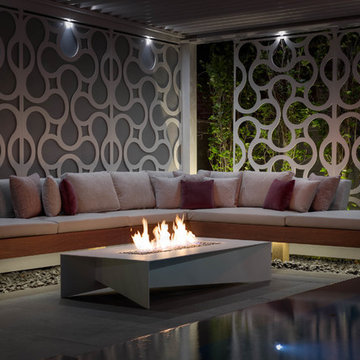
Pro-Land was hired to manage and construct this secluded backyard in the core of Toronto. Working in conjunction with multiple trades and Eden Tree Design Inc., we were able to create this modern space, utilizing every corner of the property to it's fullest potential.
Landscape Design: Eden Tree Design Inc.
Photographer: McNeill Photography
108
