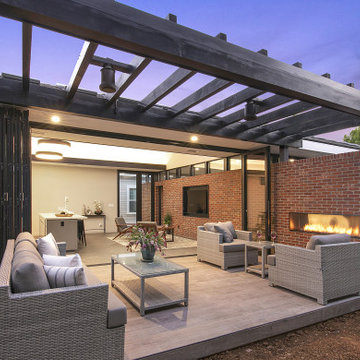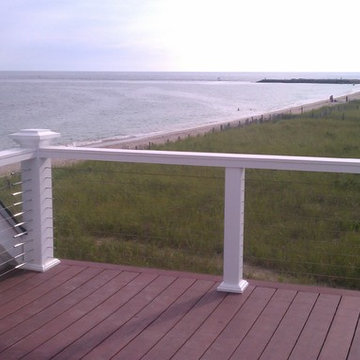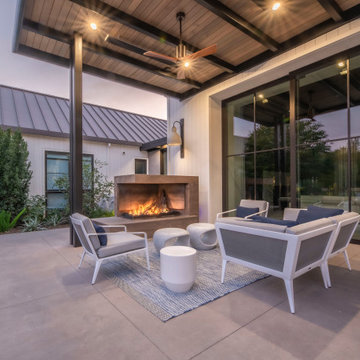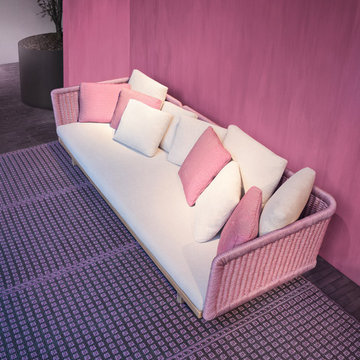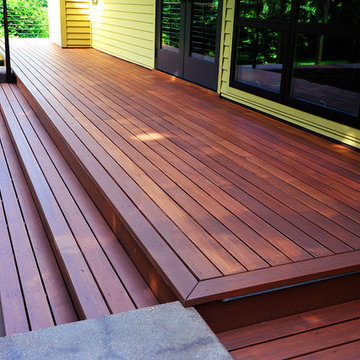Patii e Portici moderni viola - Foto e idee
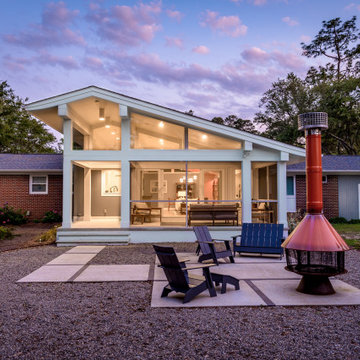
Renovation update and addition to a vintage 1960's suburban ranch house.
Bauen Group - Contractor
Rick Ricozzi - Photographer
Idee per un patio o portico minimalista di medie dimensioni
Idee per un patio o portico minimalista di medie dimensioni
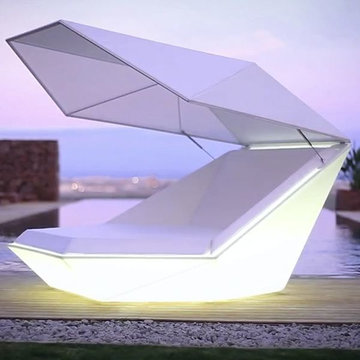
The dynamic design of the Faz daybed becomes even more appealing when coupled with the latest bluetooth sound system and illuminated base options.
The Faz is available with or without the Sunbrella Fabric parasol and a 150W bluetooth sound system.
All frame pieces are made of rotationally molded of 100% recyclable polyethylene and resistant to extreme heat, cold and UV.
The frames are available with a matte or high gloss lacquer finish in several colors.
The cushions are made of woven polyester with a vinyl finish and available in several color choices. Resistant to UV and all weather conditions.
There is no shipping and handling charge for this product.
You will receive this item by truck delivery. The trucking company will call and schedule a time when someone will be present to accept the delivery. They will deliver the item curbside and you will be responsible for moving it into your home.
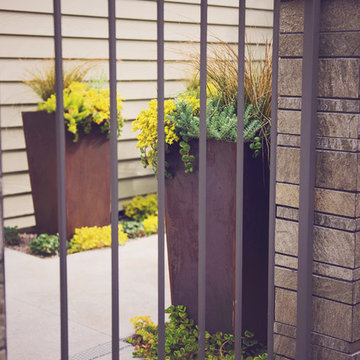
Private garden gate leads to compact concrete courtyard with upright COR-TEN planters.
Idee per un piccolo patio o portico minimalista in cortile con un giardino in vaso, lastre di cemento e una pergola
Idee per un piccolo patio o portico minimalista in cortile con un giardino in vaso, lastre di cemento e una pergola
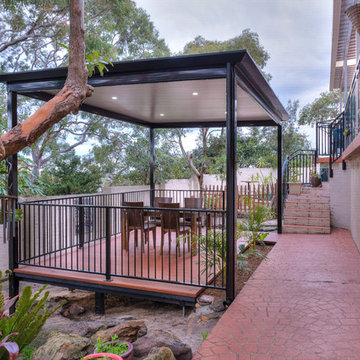
A sleek looking patio teamed up with a low maintenance Knotwood Deck.
QPA is proud to use such great, durable Australian products.
Foto di un patio o portico minimalista dietro casa e di medie dimensioni con pedane e una pergola
Foto di un patio o portico minimalista dietro casa e di medie dimensioni con pedane e una pergola
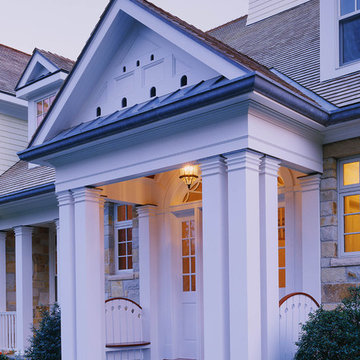
Built on the former site of a casino, this residence reflects the client's desire to have a home that is welcoming to family members and friends while complementing the historic site on which it is located. This home is formal and stately, with classic American detailing outside and in.
Photo Credit: Brian Vanden Brink

Eichler in Marinwood - At the larger scale of the property existed a desire to soften and deepen the engagement between the house and the street frontage. As such, the landscaping palette consists of textures chosen for subtlety and granularity. Spaces are layered by way of planting, diaphanous fencing and lighting. The interior engages the front of the house by the insertion of a floor to ceiling glazing at the dining room.
Jog-in path from street to house maintains a sense of privacy and sequential unveiling of interior/private spaces. This non-atrium model is invested with the best aspects of the iconic eichler configuration without compromise to the sense of order and orientation.
photo: scott hargis
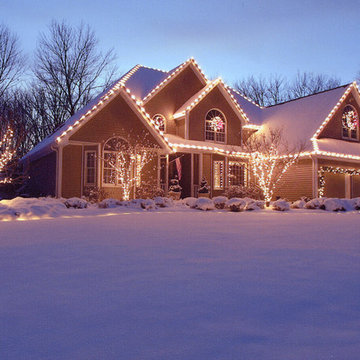
Our individualized approach to decorating includes evaluating a property, listening to the homeowner’s unique wants and needs for the season, and then creating a customized decorating plan that matches each homeowner’s personality and love for the holidays.
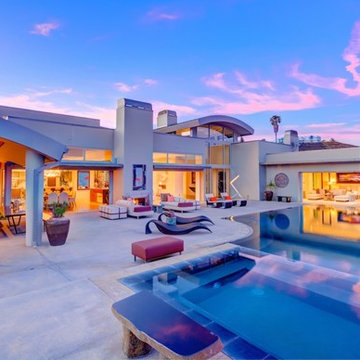
Modern backyard dream.
Photo credit: The Boutique Real Estate Group www.TheBoutiqueRE.com
Esempio di un ampio patio o portico minimalista dietro casa con un focolare, lastre di cemento e un tetto a sbalzo
Esempio di un ampio patio o portico minimalista dietro casa con un focolare, lastre di cemento e un tetto a sbalzo
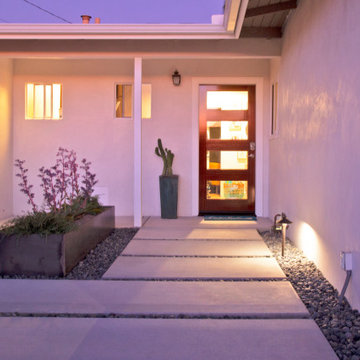
This front yard overhaul in Shell Beach, CA included the installation of concrete walkway and patio slabs with Mexican pebble joints, a raised concrete patio and steps for enjoying ocean-side sunset views, a horizontal board ipe privacy screen and gate to create a courtyard with raised steel planters and a custom gas fire pit, landscape lighting, and minimal planting for a modern aesthetic.
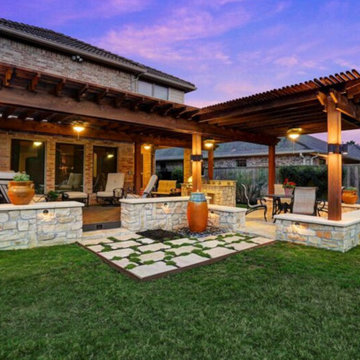
We wanted to create a natural outdoor living space with elevation change and an open feel.
The first time we met they wanted to add a small kitchen and a 200 square foot pergola to the existing concrete. This beautifully evolved into what we eventually built. By adding an elevated deck to the left of the structure it created the perfect opportunity to elevate the sitting walls.
Whether you’re sitting on the deck or over by the travertine the sitting wall is the exact same distance off of the floor. By creating a seamless transition from one space to the other no matter where you are, you're always a part of
the party. A 650 square foot cedar pergola, 92 feet of stone sitting walls, travertine flooring, composite decking and summer kitchen. With plenty of accent lighting this space lights up and highlights all of the natural materials.
Appliances: Fire Magic Diamond Echelon series 660
Pergola: Solid Cedar
Flooring: Travertine Flooring/ Composite decking
Stone: Rattle Snake with 2.25” Cream limestone capping
Photo Credit: TK Images
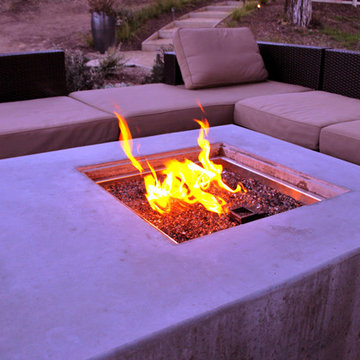
Immagine di un patio o portico minimalista di medie dimensioni e dietro casa con un focolare, lastre di cemento e una pergola
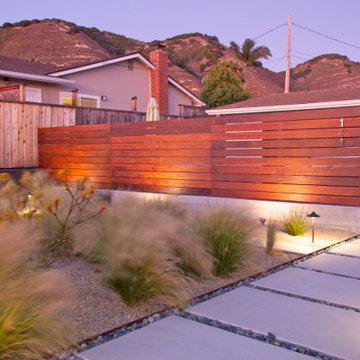
This front yard overhaul in Shell Beach, CA included the installation of concrete walkway and patio slabs with Mexican pebble joints, a raised concrete patio and steps for enjoying ocean-side sunset views, a horizontal board ipe privacy screen and gate to create a courtyard with raised steel planters and a custom gas fire pit, landscape lighting, and minimal planting for a modern aesthetic.
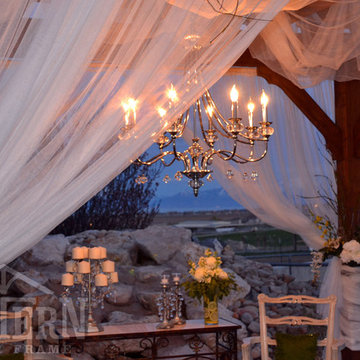
Western Timber Frame Family Size pergola decorated with wedding decorum for outdoor reception.
Idee per un patio o portico moderno con una pergola
Idee per un patio o portico moderno con una pergola
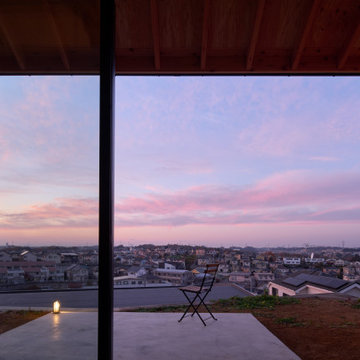
Ispirazione per un piccolo patio o portico minimalista davanti casa con pavimentazioni in cemento e un tetto a sbalzo
Patii e Portici moderni viola - Foto e idee
1
