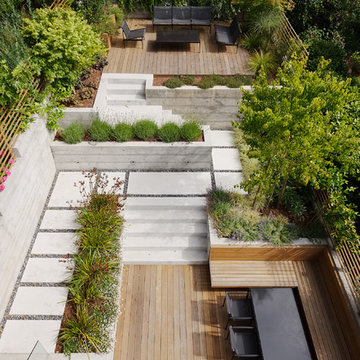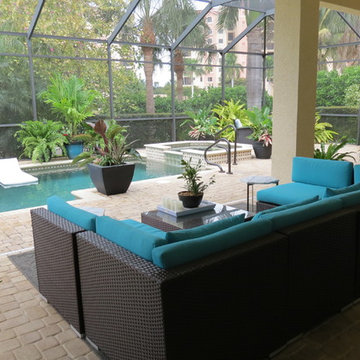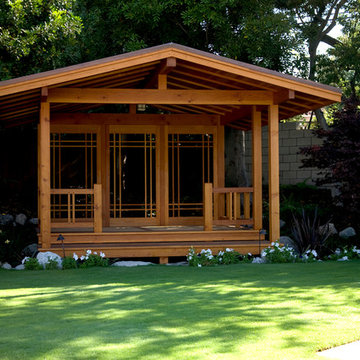Patii e Portici moderni verdi - Foto e idee
Filtra anche per:
Budget
Ordina per:Popolari oggi
1 - 20 di 8.582 foto

This modern home, near Cedar Lake, built in 1900, was originally a corner store. A massive conversion transformed the home into a spacious, multi-level residence in the 1990’s.
However, the home’s lot was unusually steep and overgrown with vegetation. In addition, there were concerns about soil erosion and water intrusion to the house. The homeowners wanted to resolve these issues and create a much more useable outdoor area for family and pets.
Castle, in conjunction with Field Outdoor Spaces, designed and built a large deck area in the back yard of the home, which includes a detached screen porch and a bar & grill area under a cedar pergola.
The previous, small deck was demolished and the sliding door replaced with a window. A new glass sliding door was inserted along a perpendicular wall to connect the home’s interior kitchen to the backyard oasis.
The screen house doors are made from six custom screen panels, attached to a top mount, soft-close track. Inside the screen porch, a patio heater allows the family to enjoy this space much of the year.
Concrete was the material chosen for the outdoor countertops, to ensure it lasts several years in Minnesota’s always-changing climate.
Trex decking was used throughout, along with red cedar porch, pergola and privacy lattice detailing.
The front entry of the home was also updated to include a large, open porch with access to the newly landscaped yard. Cable railings from Loftus Iron add to the contemporary style of the home, including a gate feature at the top of the front steps to contain the family pets when they’re let out into the yard.
Tour this project in person, September 28 – 29, during the 2019 Castle Home Tour!
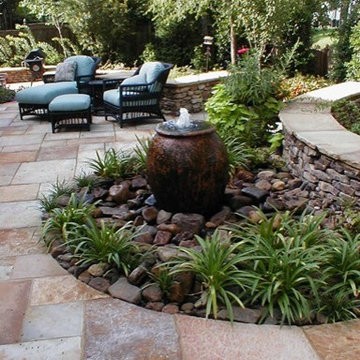
Splash Supply Co
Foto di un grande patio o portico moderno dietro casa con fontane, pavimentazioni in pietra naturale e nessuna copertura
Foto di un grande patio o portico moderno dietro casa con fontane, pavimentazioni in pietra naturale e nessuna copertura

A line of 'Skyracer' molinia repeats the same element from the front yard and is paralleled by a bluestone stepper path into the lawn.
Westhauser Photography
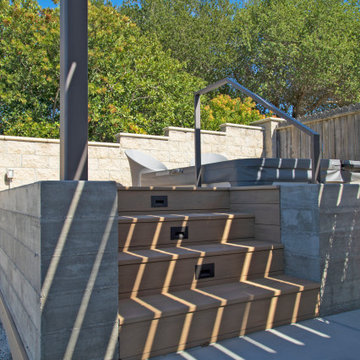
Foto di un grande patio o portico minimalista dietro casa con un caminetto, pavimentazioni in cemento e una pergola
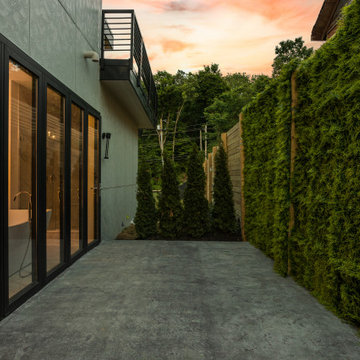
Exterior private patio, off of the master bathroom. Featuring bi folding aluminium black full panel door to a stamped concrete dark powder release concrete patio. The patio is complete with arborvitaes and a fake ivy wall.
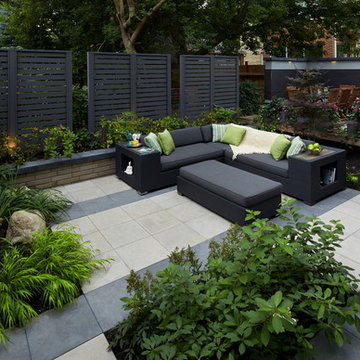
Esempio di un patio o portico minimalista con lastre di cemento e nessuna copertura
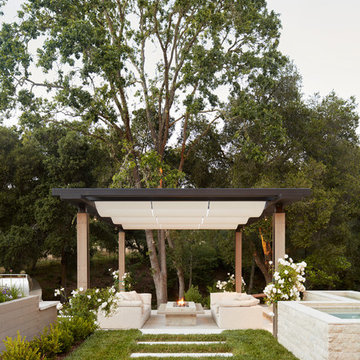
Ispirazione per un patio o portico moderno dietro casa con un focolare e una pergola
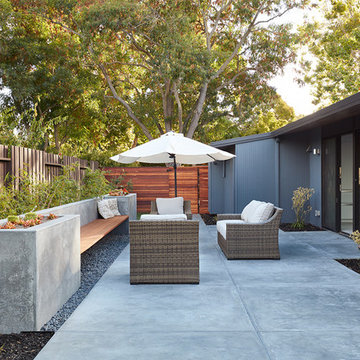
Klopf Architecture completely remodeled this once dark Eichler house in Palo Alto creating a more open, bright and functional family home. The reconfigured great room with new full height windows and sliding glass doors blends the indoors with the newly landscaped patio and seating areas outside. The former galley kitchen was relocated and was opened up to have clear sight lines through the great room and out to the patios and yard, including a large island and a beautiful walnut bar countertop with seating. An integrated small front addition was added allowing for a more spacious master bath and hall bath layouts. With the removal of the old brick fireplace, larger sliding glass doors and multiple skylights now flood the home with natural light.
The goals were to work within the Eichler style while creating a more open, indoor-outdoor flow and functional spaces, as well as a more efficient building envelope including a well insulated roof, providing solutions that many Eichler homeowners appreciate. The original entryway lacked unique details; the clients desired a more gracious front approach. The historic Eichler color palette was used to create a modern updated front facade.
Durable grey porcelain floor tiles unify the entire home, creating a continuous flow. They, along with white walls, provide a backdrop for the unique elements and materials to stand on their own, such as the brightly colored mosaic tiles, the walnut bar and furniture, and stained ceiling boards. A secondary living space was extended out to the patio with the addition of a bench and additional seating.
This Single family Eichler 4 bedroom 2 bath remodel is located in the heart of the Silicon Valley.
Klopf Architecture Project Team: John Klopf, Klara Kevane, and Ethan Taylor
Contractor: Coast to Coast Construction
Landscape Contractor: Discelli
Structural Engineer: Brian Dotson Consulting Engineer
Photography ©2018 Mariko Reed
Location: Palo Alto, CA
Year completed: 2017

Marion Brenner Photography
Foto di un grande patio o portico minimalista davanti casa con un focolare e pavimentazioni in pietra naturale
Foto di un grande patio o portico minimalista davanti casa con un focolare e pavimentazioni in pietra naturale
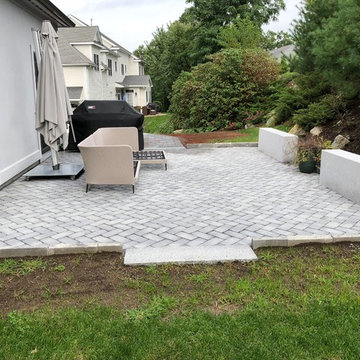
Ispirazione per un grande patio o portico moderno dietro casa con pavimentazioni in cemento e nessuna copertura
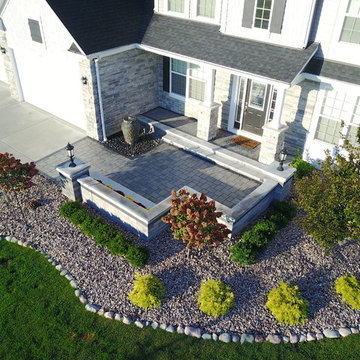
This beautiful custom front entry way features Unilock (Richcliff) patio, Unilock (Lineo) seat walls, Custom water feature, Custom steps, and TONS of LED lighting!
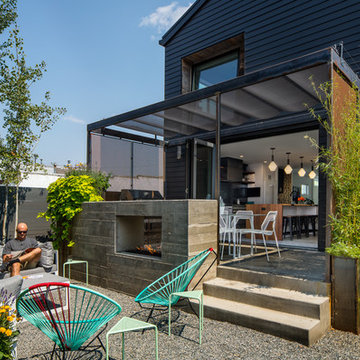
James Florio & Kyle Duetmeyer
Idee per un patio o portico minimalista di medie dimensioni e dietro casa con un focolare, lastre di cemento e una pergola
Idee per un patio o portico minimalista di medie dimensioni e dietro casa con un focolare, lastre di cemento e una pergola

Integrity Sliding French Patio Doors from Marvin Windows and Doors with a wood interior and Ultrex fiberglass exterior. Available in sizes up to 16 feet wide and 8 feet tall.
Integrity doors are made with Ultrex®, a pultruded fiberglass Marvin patented that outperforms and outlasts vinyl, roll-form aluminum and other fiberglass composites. Ultrex and the Integrity proprietary pultrusion process delivers high-demand doors that endure all elements without showing age or wear. With a strong Ultrex Fiberglass exterior paired with a rich wood interior, Integrity Wood-Ultrex doors have both strength and beauty. Constructed with Ultrex from the inside out, Integrity All Ultrex doors offer outstanding strength and durability.
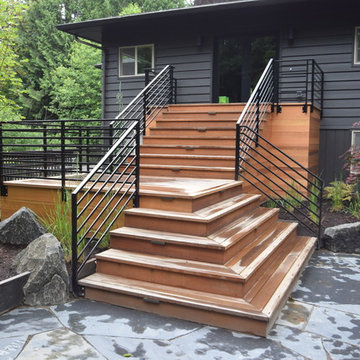
Orlando Construction Inc.
Esempio di un portico moderno di medie dimensioni e davanti casa con pedane e un tetto a sbalzo
Esempio di un portico moderno di medie dimensioni e davanti casa con pedane e un tetto a sbalzo
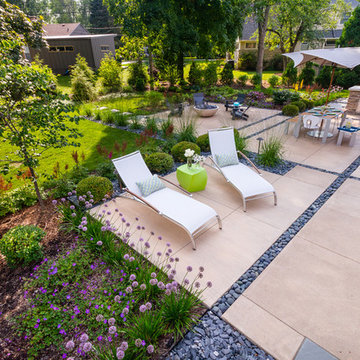
Beach pebble inlays break the concrete patio into smaller "rooms," while still making it feel like one large space. Plantings around the patio reinforce the linear theme.
Westhauser Photography
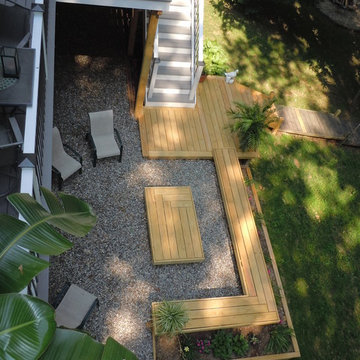
Ground level patio with direct connection to walk-out basement and recreation room. The pressure treated decking has weathered and since been painted with a gray Sherwin Williams solid body stain to match the gray Azek decking above. Design and Photo by: John Lehman, AIA
Patii e Portici moderni verdi - Foto e idee
1

