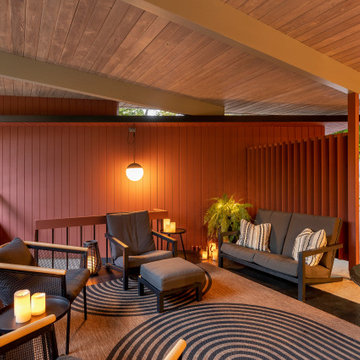Patii e Portici moderni - Foto e idee
Filtra anche per:
Budget
Ordina per:Popolari oggi
1 - 20 di 6.146 foto
1 di 3
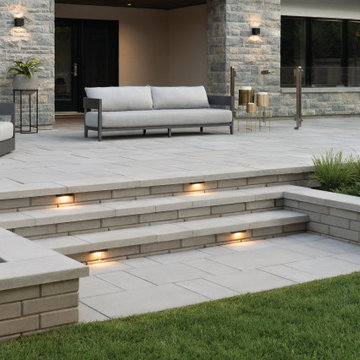
This backyard landscaping project consist of multiple of our modern collections!
Modern grey retaining wall: The smooth look of the Raffinato collection brings modern elegance to your tailored spaces. This contemporary double-sided retaining wall is offered in an array of modern colours.
Discover the Raffinato retaining wall: https://www.techo-bloc.com/shop/walls/raffinato-smooth/
Modern grey stone steps: The sleek, polished look of the Raffinato stone step is a more elegant and refined alternative to modern and very linear concrete steps. Offered in three modern colors, these stone steps are a welcomed addition to your next outdoor step project!
Discover our Raffinato stone steps here: https://www.techo-bloc.com/shop/steps/raffinato-step/
Modern grey floor pavers: A modern paver available in over 50 scale and color combinations, Industria is a popular choice amongst architects designing urban spaces. This paver's de-icing salt resistance and 100mm height makes it a reliable option for industrial, commercial and institutional applications.
Discover the Industria paver here: https://www.techo-bloc.com/shop/pavers/industria-smooth-paver/
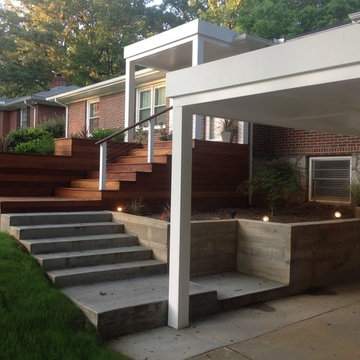
A modern update to an older house in Decatur, Georgia. We added a white wood front porch with a wooden retaining wall and a mix of wood and concrete stairs leading down to the driveway.
At Atlanta Porch & Patio we are dedicated to building beautiful custom porches, decks, and outdoor living spaces throughout the metro Atlanta area. Our mission is to turn our clients’ ideas, dreams, and visions into personalized, tangible outcomes. Clients of Atlanta Porch & Patio rest easy knowing each step of their project is performed to the highest standards of honesty, integrity, and dependability. Our team of builders and craftsmen are licensed, insured, and always up to date on trends, products, designs, and building codes. We are constantly educating ourselves in order to provide our clients the best services at the best prices.
We deliver the ultimate professional experience with every step of our projects. After setting up a consultation through our website or by calling the office, we will meet with you in your home to discuss all of your ideas and concerns. After our initial meeting and site consultation, we will compile a detailed design plan and quote complete with renderings and a full listing of the materials to be used. Upon your approval, we will then draw up the necessary paperwork and decide on a project start date. From demo to cleanup, we strive to deliver your ultimate relaxation destination on time and on budget.
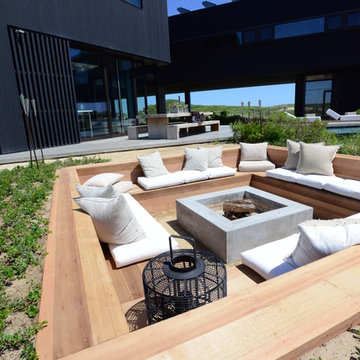
Custom, in ground fire pit extends the season for this homeowner.
Ispirazione per un grande patio o portico moderno dietro casa con un focolare
Ispirazione per un grande patio o portico moderno dietro casa con un focolare
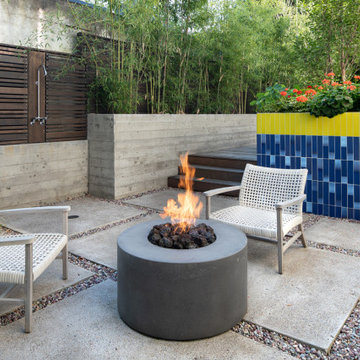
We converted an underused back yard into a modern outdoor living space. A bright tiled planter anchors an otherwise neutral space. The decking is ipe hardwood, the fence is stained cedar, and cast concrete with gravel adds texture at the fire pit. The gas fire pit unit is by Cement Elegance. Photos copyright Laurie Black Photography.
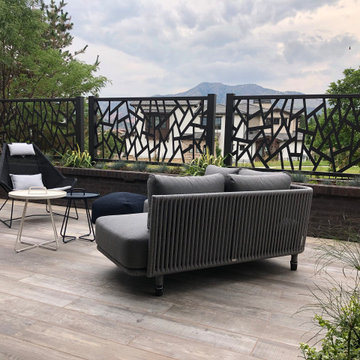
Powder coated steel privacy screens provide both texture and a bit of privacy to this exposed site.
Idee per un patio o portico minimalista dietro casa con piastrelle
Idee per un patio o portico minimalista dietro casa con piastrelle
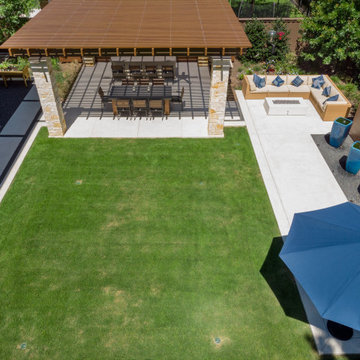
Ispirazione per un patio o portico minimalista di medie dimensioni e dietro casa con lastre di cemento e una pergola
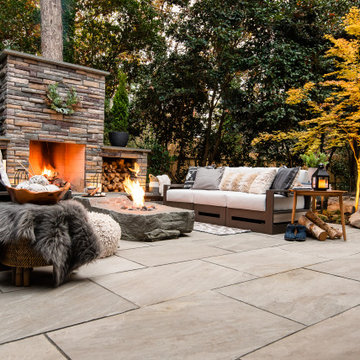
Idee per un patio o portico moderno di medie dimensioni e dietro casa con un caminetto e pavimentazioni in pietra naturale

The Holloway blends the recent revival of mid-century aesthetics with the timelessness of a country farmhouse. Each façade features playfully arranged windows tucked under steeply pitched gables. Natural wood lapped siding emphasizes this homes more modern elements, while classic white board & batten covers the core of this house. A rustic stone water table wraps around the base and contours down into the rear view-out terrace.
Inside, a wide hallway connects the foyer to the den and living spaces through smooth case-less openings. Featuring a grey stone fireplace, tall windows, and vaulted wood ceiling, the living room bridges between the kitchen and den. The kitchen picks up some mid-century through the use of flat-faced upper and lower cabinets with chrome pulls. Richly toned wood chairs and table cap off the dining room, which is surrounded by windows on three sides. The grand staircase, to the left, is viewable from the outside through a set of giant casement windows on the upper landing. A spacious master suite is situated off of this upper landing. Featuring separate closets, a tiled bath with tub and shower, this suite has a perfect view out to the rear yard through the bedroom's rear windows. All the way upstairs, and to the right of the staircase, is four separate bedrooms. Downstairs, under the master suite, is a gymnasium. This gymnasium is connected to the outdoors through an overhead door and is perfect for athletic activities or storing a boat during cold months. The lower level also features a living room with a view out windows and a private guest suite.
Architect: Visbeen Architects
Photographer: Ashley Avila Photography
Builder: AVB Inc.

After completing an interior remodel for this mid-century home in the South Salem hills, we revived the old, rundown backyard and transformed it into an outdoor living room that reflects the openness of the new interior living space. We tied the outside and inside together to create a cohesive connection between the two. The yard was spread out with multiple elevations and tiers, which we used to create “outdoor rooms” with separate seating, eating and gardening areas that flowed seamlessly from one to another. We installed a fire pit in the seating area; built-in pizza oven, wok and bar-b-que in the outdoor kitchen; and a soaking tub on the lower deck. The concrete dining table doubled as a ping-pong table and required a boom truck to lift the pieces over the house and into the backyard. The result is an outdoor sanctuary the homeowners can effortlessly enjoy year-round.
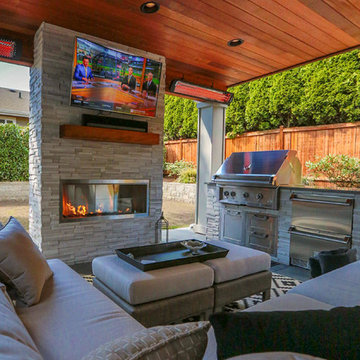
This project is a skillion style roof with an outdoor kitchen, entertainment, heaters, and gas fireplace! It has a super modern look with the white stone on the kitchen and fireplace that complements the house well.
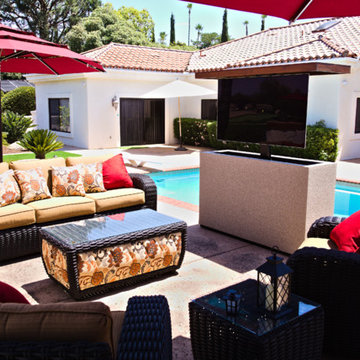
Cabinet Tronix outdoor weather resistant stucco TV lift furniture island with 360 swivel. Watch TV from sitting area, pool, Jacuzzi and bbq. This piece has an IPE top that rises up.
Shown with a 55 inch LG TV however you can use other outdoor TV's such as Seura and SunbriteTV. We can build these to fit most size TV's such as 55, 65, 75 inch and larger.
A beautiful rustic grained IPE solid Wood top coupled with a choice of two acrylics for luxury living, outdoors.
There are about 60 stucco colors to select from or can be match colored to your homes paint. This piece in particular we used Ameristone Stoney Creak which is a stucco type finish with particle stones mixed in.
These can go in so many places in the outdoor backyard and some can roll around on casters. Places outdoor these can be used are on the deck, patio by pool and Jacuzzi, under a pergola or veranda, out in the open, by the bbq and many other places.
These can be ordered with covers so no matter if you live in Southern California, Atlanta Georgia, Tampla Florida, New York City, Seattle Washington, Chicago, Las Vegas, Houston Texas or even Montana the outside furniture lift system will hold up great.
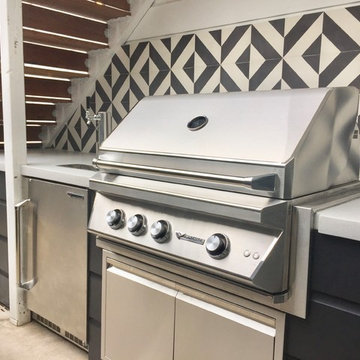
Foto di un patio o portico moderno di medie dimensioni e dietro casa con pavimentazioni in cemento e un tetto a sbalzo

Builder: BDR Executive Custom Homes
Architect: 42 North - Architecture + Design
Interior Design: Christine DiMaria Design
Photographer: Chuck Heiney
Idee per un grande portico minimalista dietro casa con un portico chiuso, pavimentazioni in pietra naturale e un tetto a sbalzo
Idee per un grande portico minimalista dietro casa con un portico chiuso, pavimentazioni in pietra naturale e un tetto a sbalzo

Perfect indoor-outdoor comfort on Kansas City's premiere golf course homes
Foto di un portico minimalista di medie dimensioni e dietro casa con un portico chiuso, pavimentazioni in pietra naturale e un tetto a sbalzo
Foto di un portico minimalista di medie dimensioni e dietro casa con un portico chiuso, pavimentazioni in pietra naturale e un tetto a sbalzo
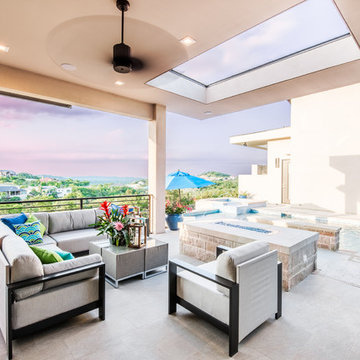
Foto di un grande patio o portico minimalista dietro casa con un focolare, cemento stampato e un tetto a sbalzo
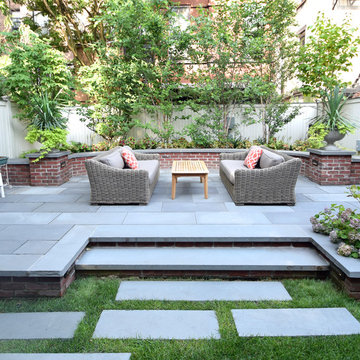
Idee per un grande patio o portico minimalista dietro casa con un giardino in vaso, pavimentazioni in cemento e nessuna copertura
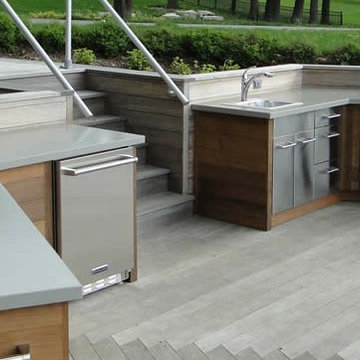
Esempio di un patio o portico minimalista di medie dimensioni e dietro casa con pedane e nessuna copertura
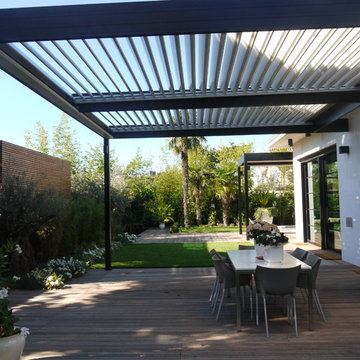
Esempio di un grande patio o portico moderno nel cortile laterale con pedane e una pergola
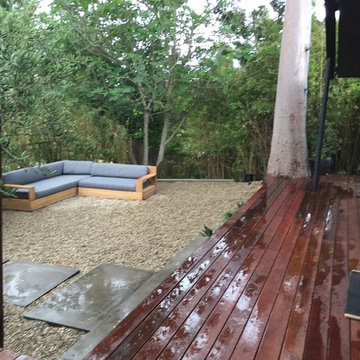
Foto di un patio o portico minimalista di medie dimensioni e dietro casa con pedane e nessuna copertura
Patii e Portici moderni - Foto e idee
1
