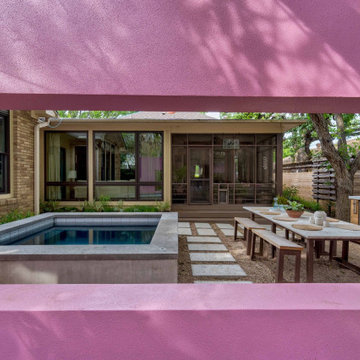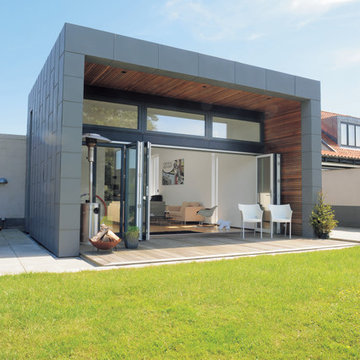Patii e Portici moderni - Foto e idee
Filtra anche per:
Budget
Ordina per:Popolari oggi
1 - 20 di 3.884 foto
1 di 3

Small spaces can provide big challenges. These homeowners wanted to include a lot in their tiny backyard! There were also numerous city restrictions to comply with, and elevations to contend with. The design includes several seating areas, a fire feature that can be seen from the home's front entry, a water wall, and retractable screens.
This was a "design only" project. Installation was coordinated by the homeowner and completed by others.
Photos copyright Cascade Outdoor Design, LLC

Integrity Sliding French Patio Doors from Marvin Windows and Doors with a wood interior and Ultrex fiberglass exterior. Available in sizes up to 16 feet wide and 8 feet tall.
Integrity doors are made with Ultrex®, a pultruded fiberglass Marvin patented that outperforms and outlasts vinyl, roll-form aluminum and other fiberglass composites. Ultrex and the Integrity proprietary pultrusion process delivers high-demand doors that endure all elements without showing age or wear. With a strong Ultrex Fiberglass exterior paired with a rich wood interior, Integrity Wood-Ultrex doors have both strength and beauty. Constructed with Ultrex from the inside out, Integrity All Ultrex doors offer outstanding strength and durability.
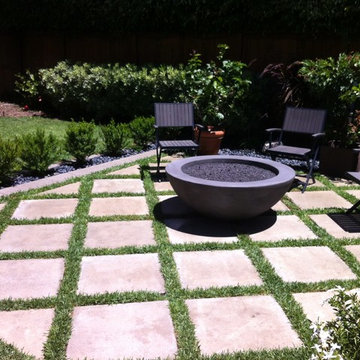
We created a custom paver design and included a gas fire pit.
Ispirazione per un patio o portico moderno di medie dimensioni e dietro casa con un focolare, pavimentazioni in cemento e nessuna copertura
Ispirazione per un patio o portico moderno di medie dimensioni e dietro casa con un focolare, pavimentazioni in cemento e nessuna copertura
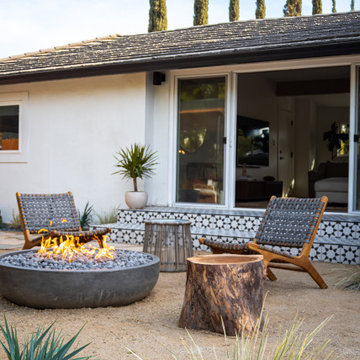
Custom design and hand painted geometric mural on refurbished carport turned dining area, with recessed lighting, and a light wood outdoor dining table and chairs.
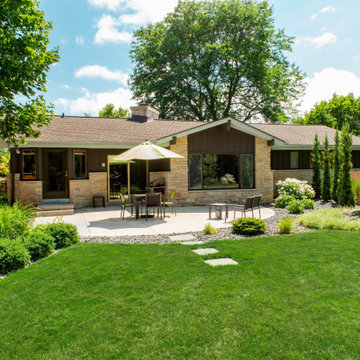
Arc shaped and circular plant beds play off the original half circle concrete patio.
Renn Kuhnen Photography
Foto di un patio o portico minimalista di medie dimensioni e dietro casa con lastre di cemento
Foto di un patio o portico minimalista di medie dimensioni e dietro casa con lastre di cemento
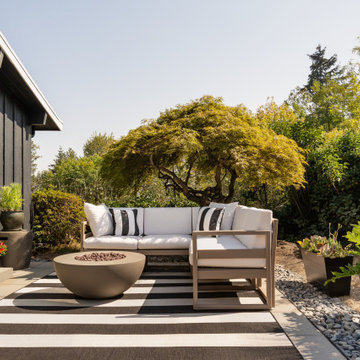
Photos by Tina Witherspoon.
Foto di un piccolo patio o portico moderno dietro casa con pavimentazioni in cemento, nessuna copertura e un focolare
Foto di un piccolo patio o portico moderno dietro casa con pavimentazioni in cemento, nessuna copertura e un focolare

Idee per un grande patio o portico moderno dietro casa con lastre di cemento e una pergola

PixelProFoto
Esempio di un grande patio o portico minimalista nel cortile laterale con un caminetto, lastre di cemento e una pergola
Esempio di un grande patio o portico minimalista nel cortile laterale con un caminetto, lastre di cemento e una pergola
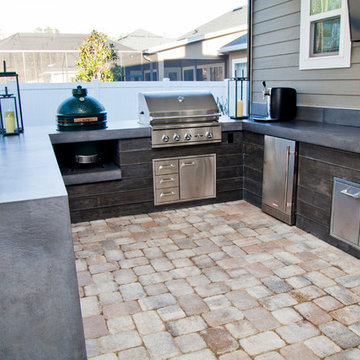
Esempio di un patio o portico minimalista di medie dimensioni e dietro casa con pavimentazioni in mattoni
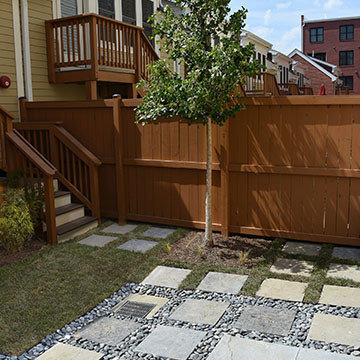
A northern view of the Ginkgo biloba 'Golden Colonnade' Tree and the transition from the patio in the lower right to the flagstone embedded in the lawn providing access to and from the suite above the garage. Design by Patrick Murphy. Photo by Ann Czapiewski

Already partially enclosed by an ipe fence and concrete wall, our client had a vision of an outdoor courtyard for entertaining on warm summer evenings since the space would be shaded by the house in the afternoon. He imagined the space with a water feature, lighting and paving surrounded by plants.
With our marching orders in place, we drew up a schematic plan quickly and met to review two options for the space. These options quickly coalesced and combined into a single vision for the space. A thick, 60” tall concrete wall would enclose the opening to the street – creating privacy and security, and making a bold statement. We knew the gate had to be interesting enough to stand up to the large concrete walls on either side, so we designed and had custom fabricated by Dennis Schleder (www.dennisschleder.com) a beautiful, visually dynamic metal gate. The gate has become the icing on the cake, all 300 pounds of it!
Other touches include drought tolerant planting, bluestone paving with pebble accents, crushed granite paving, LED accent lighting, and outdoor furniture. Both existing trees were retained and are thriving with their new soil. The garden was installed in December and our client is extremely happy with the results – so are we!
Photo credits, Coreen Schmidt
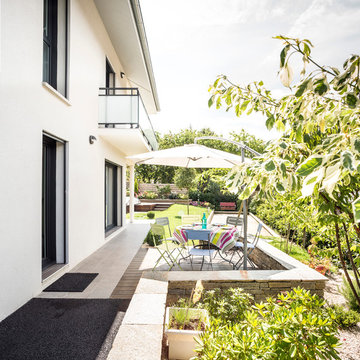
Belle villa de 120m², grand séjour lumineux, 4 chambres dont une suite parentale, garage et studio indépendant.
Idee per un patio o portico moderno di medie dimensioni e davanti casa con pedane
Idee per un patio o portico moderno di medie dimensioni e davanti casa con pedane
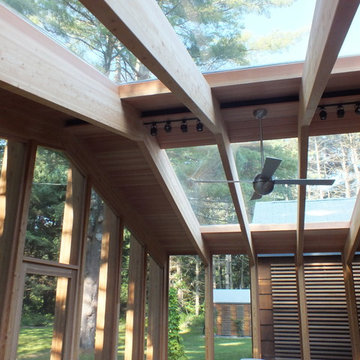
Screen porch interior
Ispirazione per un portico moderno di medie dimensioni e dietro casa con un portico chiuso, pedane e un tetto a sbalzo
Ispirazione per un portico moderno di medie dimensioni e dietro casa con un portico chiuso, pedane e un tetto a sbalzo
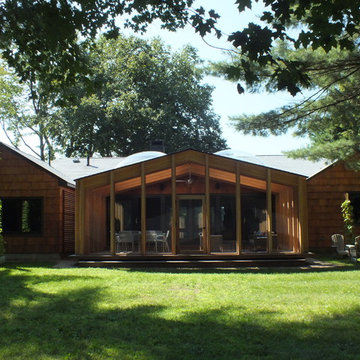
Screen porch interior
Idee per un portico moderno di medie dimensioni e dietro casa con un portico chiuso, pedane e un tetto a sbalzo
Idee per un portico moderno di medie dimensioni e dietro casa con un portico chiuso, pedane e un tetto a sbalzo
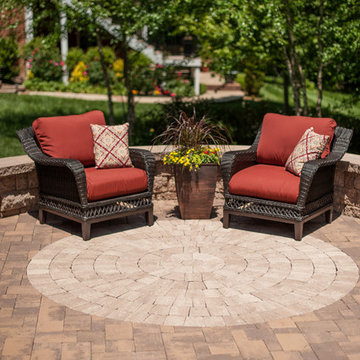
Patrick Biedrycki
Ispirazione per un patio o portico moderno di medie dimensioni e dietro casa con pavimentazioni in mattoni e nessuna copertura
Ispirazione per un patio o portico moderno di medie dimensioni e dietro casa con pavimentazioni in mattoni e nessuna copertura
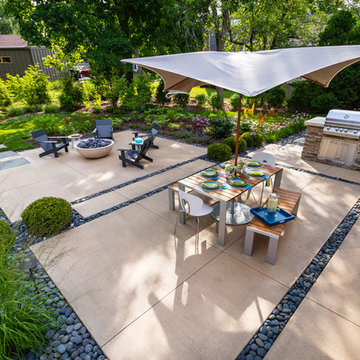
A linear planting of 'Green Velvet' buxus interrupts a line of 'Skyracer' molinia.
Westhauser Photography
Ispirazione per un patio o portico minimalista di medie dimensioni e dietro casa con lastre di cemento e un focolare
Ispirazione per un patio o portico minimalista di medie dimensioni e dietro casa con lastre di cemento e un focolare
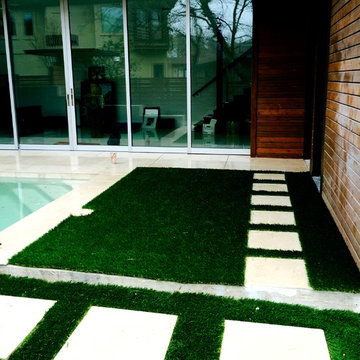
Tanner L. Shepard
Ispirazione per un piccolo patio o portico minimalista nel cortile laterale con pavimentazioni in pietra naturale
Ispirazione per un piccolo patio o portico minimalista nel cortile laterale con pavimentazioni in pietra naturale
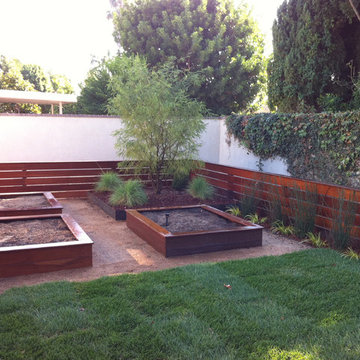
We installed a raised garden bed made of redwood with individual timed sprinklers. This is a great contemporary garden with minimal upkeep.
Foto di un patio o portico minimalista di medie dimensioni e dietro casa con nessuna copertura e lastre di cemento
Foto di un patio o portico minimalista di medie dimensioni e dietro casa con nessuna copertura e lastre di cemento
Patii e Portici moderni - Foto e idee
1
