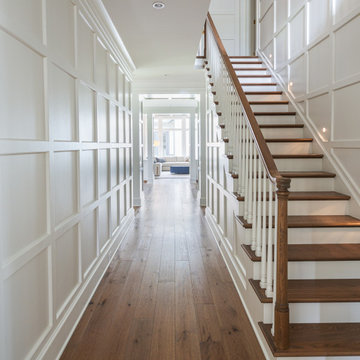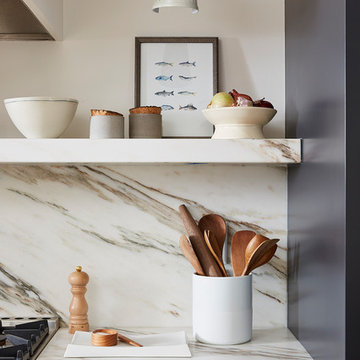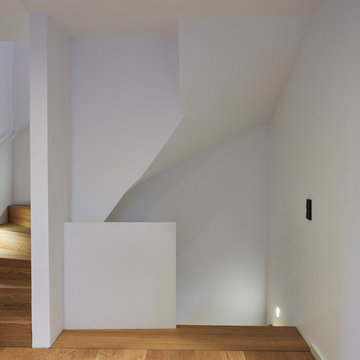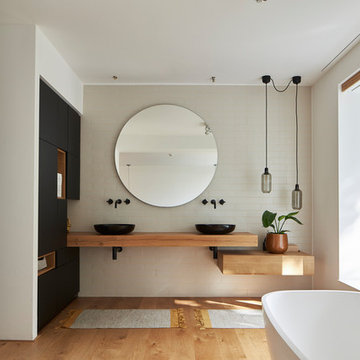Foto di case e interni moderni

Esempio di un ampio soggiorno minimalista aperto con angolo bar, pareti bianche, parquet chiaro, camino lineare Ribbon, cornice del camino in pietra, nessuna TV e pavimento marrone
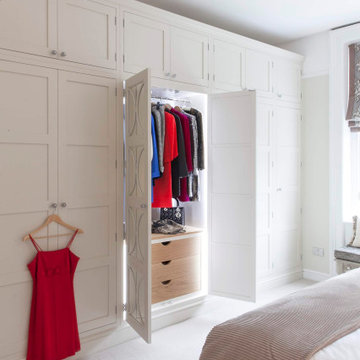
Shaker style his and her wardrobes.
For her wardrobe in F&B colour matched shadow white with Swaraski handles.
For his F&B colour matched Purbeck Stone with Carlisle Brass knobs.
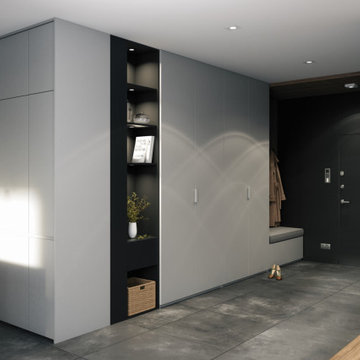
Wir kennen das aus den amerikanischen Serien, Tür auf - ups, Sofa gleich dahinter. Ja, es spart Quadratmeter wenn man auf den Flur verzichtet. Unser Kunde wollte aber das Gefühl auf jeden Fall vermeiden. Der offener Bereich sollte mit den Schränken dezent so strukturiert werden, dass die Bereiche: Küche, Wohnraum und Eingangsbereich definiert werden. Alles sollte minimalistisch und farblich neutral gestaltet werden.
Trova il professionista locale adatto per il tuo progetto

An outdated 1920's bathroom in Bayside Queens was turned into a refreshed, classic and timeless space that utilized the very limited space to its maximum capacity. The cabinets were once outdated and a dark brown that made the space look even smaller. Now, they are a bright white, accompanied by white subway tile, a light quartzite countertop and polished chrome hardware throughout. What made all the difference was the use of the tiny hex tile floors. We were also diligent to keep the shower enclosure a clear glass and stainless steel.
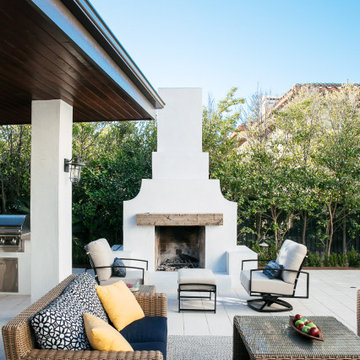
Refinished fireplace
Immagine di un grande patio o portico minimalista dietro casa con un caminetto, pavimentazioni in cemento e un gazebo o capanno
Immagine di un grande patio o portico minimalista dietro casa con un caminetto, pavimentazioni in cemento e un gazebo o capanno
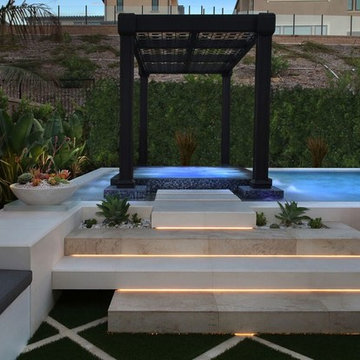
Idee per una piccola piscina a sfioro infinito moderna personalizzata dietro casa con una vasca idromassaggio
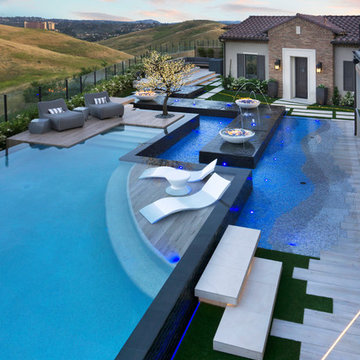
Esempio di una piscina a sfioro infinito minimalista personalizzata di medie dimensioni e dietro casa con una vasca idromassaggio

Agoura Hills mid century bathroom remodel for small townhouse bathroom.
Immagine di una piccola stanza da bagno padronale moderna con ante lisce, ante in legno scuro, doccia ad angolo, WC monopezzo, piastrelle bianche, piastrelle in gres porcellanato, pareti bianche, pavimento in ardesia, lavabo da incasso, top in laminato, pavimento beige, porta doccia a battente e top bianco
Immagine di una piccola stanza da bagno padronale moderna con ante lisce, ante in legno scuro, doccia ad angolo, WC monopezzo, piastrelle bianche, piastrelle in gres porcellanato, pareti bianche, pavimento in ardesia, lavabo da incasso, top in laminato, pavimento beige, porta doccia a battente e top bianco
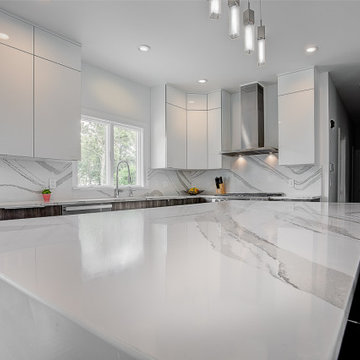
Wall Cabinets: Tedd wood luxury reflections Luxe high gloss white laminate with two tone edge
Base cabinets: Texures collection Mesa city oak laminate
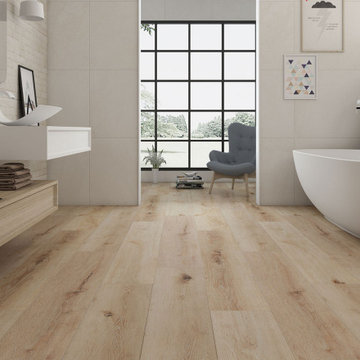
Avalon PerforMAX High Performance Vinyl Wood Plank collection shown in the Feather Grass color | Available at Avalon Flooring
Esempio di una stanza da bagno minimalista
Esempio di una stanza da bagno minimalista
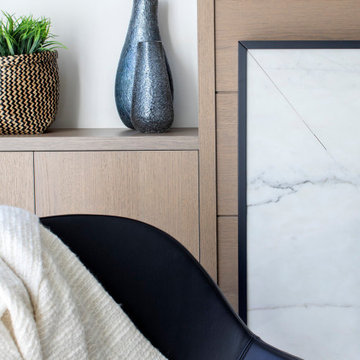
A sophisticated family home that encompasses the perfect details for this family of four's lifestyle. With a drive for entertaining, family gatherings and simple home cooked dinners, this home was designed around an open everyday entertaining space by taking down a few walls in order to grow the living and kitchen space. This family home showcases the perfect balance between sophisticated and relaxed.
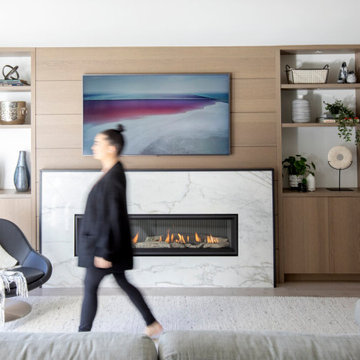
A sophisticated family home that encompasses the perfect details for this family of four's lifestyle. With a drive for entertaining, family gatherings and simple home cooked dinners, this home was designed around an open everyday entertaining space by taking down a few walls in order to grow the living and kitchen space. This family home showcases the perfect balance between sophisticated and relaxed.
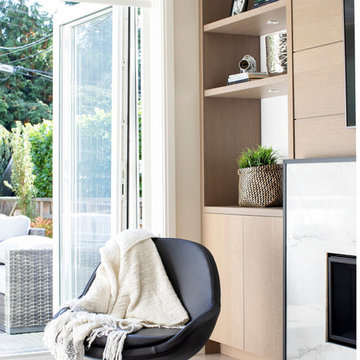
A sophisticated family home that encompasses the perfect details for this family of four's lifestyle. With a drive for entertaining, family gatherings and simple home cooked dinners, this home was designed around an open everyday entertaining space by taking down a few walls in order to grow the living and kitchen space. This family home showcases the perfect balance between sophisticated and relaxed.
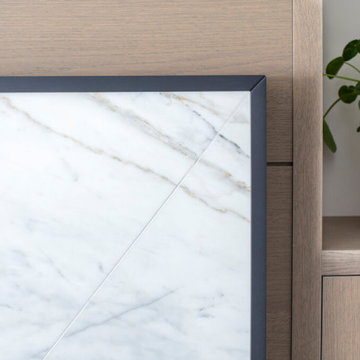
A sophisticated family home that encompasses the perfect details for this family of four's lifestyle. With a drive for entertaining, family gatherings and simple home cooked dinners, this home was designed around an open everyday entertaining space by taking down a few walls in order to grow the living and kitchen space. This family home showcases the perfect balance between sophisticated and relaxed.
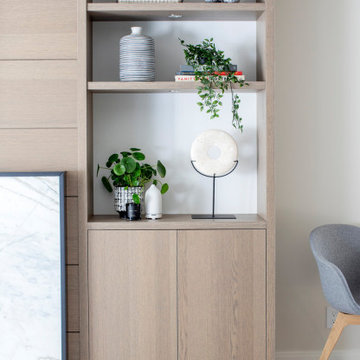
A sophisticated family home that encompasses the perfect details for this family of four's lifestyle. With a drive for entertaining, family gatherings and simple home cooked dinners, this home was designed around an open everyday entertaining space by taking down a few walls in order to grow the living and kitchen space. This family home showcases the perfect balance between sophisticated and relaxed.
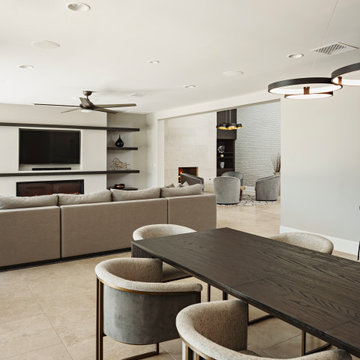
Foto di un grande soggiorno minimalista aperto con sala formale, pareti beige, pavimento in travertino, camino lineare Ribbon, cornice del camino piastrellata, TV a parete e pavimento beige
Foto di case e interni moderni
108


















