157 Foto di lavanderie moderne con lavatrice e asciugatrice nascoste
Filtra anche per:
Budget
Ordina per:Popolari oggi
1 - 20 di 157 foto
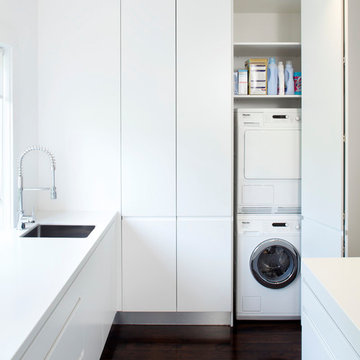
This modern kitchen space was converted from a separate kitchen, laundry and dining room into one open-plan area, and the lowered ceiling in the kitchen helps define the space.

The Alder shaker cabinets in the mud room have a ship wall accent behind the matte black coat hooks. The mudroom is off of the garage and connects to the laundry room and primary closet to the right, and then into the pantry and kitchen to the left. This mudroom is the perfect drop zone spot for shoes, coats, and keys. With cubbies above and below, there's a place for everything in this mudroom design.

Silvertone Photography
Ispirazione per una lavanderia moderna con lavello a vasca singola, ante bianche, top in granito, pareti bianche, parquet scuro, top nero e lavatrice e asciugatrice nascoste
Ispirazione per una lavanderia moderna con lavello a vasca singola, ante bianche, top in granito, pareti bianche, parquet scuro, top nero e lavatrice e asciugatrice nascoste
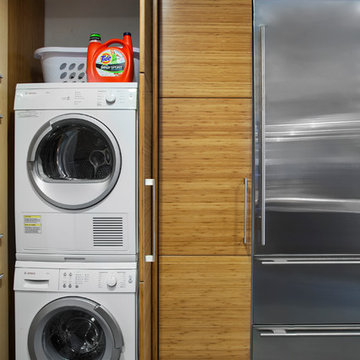
To acheive the kitchen our client wanted we had to find room for the washer and dryer. A stackable set is enclosed within the bamboo kitchen cabinets.
Tre Dunham with Fine Focus Photography

This 3 storey mid-terrace townhouse on the Harringay Ladder was in desperate need for some modernisation and general recuperation, having not been altered for several decades.
We were appointed to reconfigure and completely overhaul the outrigger over two floors which included new kitchen/dining and replacement conservatory to the ground with bathroom, bedroom & en-suite to the floor above.
Like all our projects we considered a variety of layouts and paid close attention to the form of the new extension to replace the uPVC conservatory to the rear garden. Conceived as a garden room, this space needed to be flexible forming an extension to the kitchen, containing utilities, storage and a nursery for plants but a space that could be closed off with when required, which led to discrete glazed pocket sliding doors to retain natural light.
We made the most of the north-facing orientation by adopting a butterfly roof form, typical to the London terrace, and introduced high-level clerestory windows, reaching up like wings to bring in morning and evening sunlight. An entirely bespoke glazed roof, double glazed panels supported by exposed Douglas fir rafters, provides an abundance of light at the end of the spacial sequence, a threshold space between the kitchen and the garden.
The orientation also meant it was essential to enhance the thermal performance of the un-insulated and damp masonry structure so we introduced insulation to the roof, floor and walls, installed passive ventilation which increased the efficiency of the external envelope.
A predominantly timber-based material palette of ash veneered plywood, for the garden room walls and new cabinets throughout, douglas fir doors and windows and structure, and an oak engineered floor all contribute towards creating a warm and characterful space.
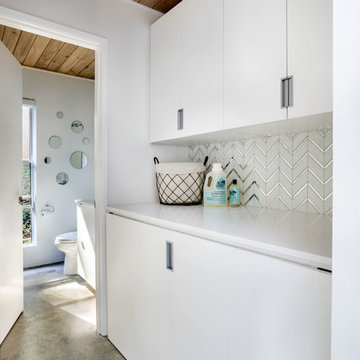
Esempio di una piccola lavanderia minimalista con ante lisce, ante bianche, top in quarzo composito, pareti bianche, pavimento in cemento e lavatrice e asciugatrice nascoste

Utility room with washing machine and dryer behind bespoke shaker-style sliding doors. Porcelain tiled floor in black and white starburst design.
Ispirazione per una sala lavanderia minimalista di medie dimensioni con ante in stile shaker, ante blu, top in marmo, paraspruzzi in gres porcellanato, pareti bianche, pavimento in gres porcellanato, lavatrice e asciugatrice nascoste, pavimento nero e top bianco
Ispirazione per una sala lavanderia minimalista di medie dimensioni con ante in stile shaker, ante blu, top in marmo, paraspruzzi in gres porcellanato, pareti bianche, pavimento in gres porcellanato, lavatrice e asciugatrice nascoste, pavimento nero e top bianco
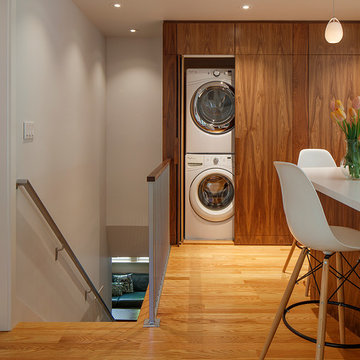
Photography by Eric Rorer
Ispirazione per un ripostiglio-lavanderia minimalista con ante lisce e lavatrice e asciugatrice nascoste
Ispirazione per un ripostiglio-lavanderia minimalista con ante lisce e lavatrice e asciugatrice nascoste

An open 2 story foyer also serves as a laundry space for a family of 5. Previously the machines were hidden behind bifold doors along with a utility sink. The new space is completely open to the foyer and the stackable machines are hidden behind flipper pocket doors so they can be tucked away when not in use. An extra deep countertop allow for plenty of space while folding and sorting laundry. A small deep sink offers opportunities for soaking the wash, as well as a makeshift wet bar during social events. Modern slab doors of solid Sapele with a natural stain showcases the inherent honey ribbons with matching vertical panels. Lift up doors and pull out towel racks provide plenty of useful storage in this newly invigorated space.

Immagine di una piccola lavanderia multiuso minimalista con ante in legno scuro, pavimento in legno massello medio, lavatrice e asciugatrice nascoste, ante lisce, top in marmo, pareti beige, top nero e lavello sottopiano
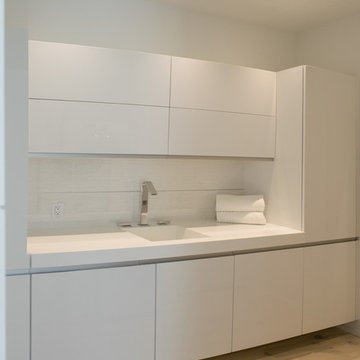
Idee per una sala lavanderia minimalista di medie dimensioni con lavello integrato, ante lisce, ante bianche, top in quarzo composito, pareti bianche, parquet chiaro, lavatrice e asciugatrice nascoste e pavimento beige

This Cole Valley home is transformed through the integration of a skylight shaft that brings natural light to both stories and nearly all living space within the home. The ingenious design creates a dramatic shift in volume for this modern, two-story rear addition, completed in only four months. In appreciation of the home’s original Victorian bones, great care was taken to restore the architectural details of the front façade.

Idee per un piccolo ripostiglio-lavanderia moderno con pareti bianche, parquet chiaro, ante lisce, ante bianche e lavatrice e asciugatrice nascoste

Ispirazione per una piccola lavanderia multiuso moderna con lavello integrato, top in quarzite, pareti bianche, pavimento in marmo, lavatrice e asciugatrice nascoste, pavimento verde e top bianco

Ispirazione per una lavanderia multiuso minimalista con ante lisce, ante in legno chiaro, top in legno, pavimento in cemento, lavatrice e asciugatrice nascoste e pavimento grigio
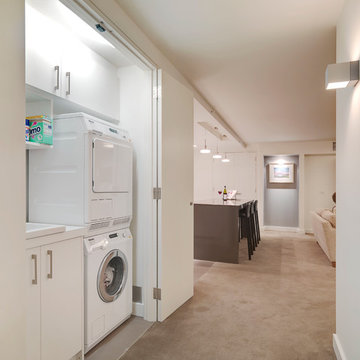
Photo's Andrew Ashton
Esempio di un piccolo ripostiglio-lavanderia minimalista con lavello da incasso, ante lisce, ante bianche, top in quarzo composito, pavimento in gres porcellanato, lavatrice e asciugatrice nascoste e pareti bianche
Esempio di un piccolo ripostiglio-lavanderia minimalista con lavello da incasso, ante lisce, ante bianche, top in quarzo composito, pavimento in gres porcellanato, lavatrice e asciugatrice nascoste e pareti bianche
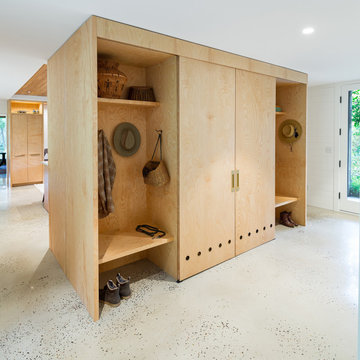
Foto di una lavanderia multiuso minimalista con ante lisce, ante in legno chiaro, top in legno, pavimento in cemento, lavatrice e asciugatrice nascoste e pavimento grigio

Foto di una lavanderia multiuso moderna di medie dimensioni con lavello sottopiano, ante in stile shaker, ante grigie, top in marmo, pareti bianche, pavimento in cemento, lavatrice e asciugatrice nascoste, pavimento grigio e top bianco
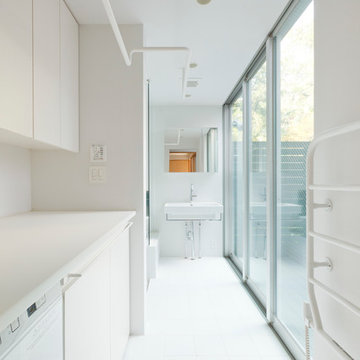
Immagine di una sala lavanderia minimalista con ante lisce, ante bianche, pareti bianche, pavimento con piastrelle in ceramica e lavatrice e asciugatrice nascoste
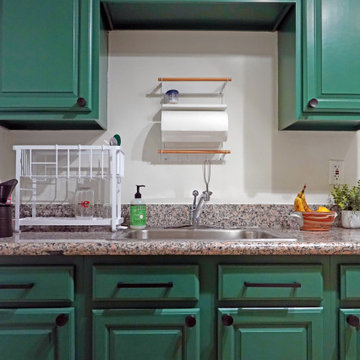
Che Interiors worked closely with our client to plan, design, and implement a renovation of two children’s rooms, create a mudroom with laundry area in an unused downstairs space, renovate a kitchenette area, and create a home office space in a downstairs living room by adding floor to ceiling room dividers. As the children were growing so were their needs and we took this into account when planning for both kids’ rooms. As one child was graduating to a big kids room the other was moving into their siblings nursery. We wanted to update the nursery so that it became something new and unique to its new inhabitant. For this room we repurposed a lot of the furniture, repainted all the walls, added a striking outer-space whale wallpaper that would grow with the little one and added a few new features; a toddlers busy board with fun twists and knobs to encourage brain function and growth, a few floor mats for rolling around, and a climbing arch that could double as a artist work desk as the little grows. Downstairs we created a whimsical big kids room by repainting all the walls, building a custom bookshelf, sourcing the coolest toddler bed with trundle for sleepovers, featured a whimsical wonderland wallpaper, adding a few animal toy baskets, we sourced large monstera rugs, a toddlers table with chairs, fun colorful felt hooks and a few climbing foam pieces for jumping and rolling on. For the kitchenette, we worked closely with the General Contractor to repaint the cabinets, add handle pulls, and install new mudroom and laundry furniture. We carried the kitchenette green color to the bathroom cabinets and to the floor to ceiling room dividers for the home office space. Lastly we brought in an organization team to help de-clutter and create a fluid everything-has-its-place system that would make our client’s lives easier.
157 Foto di lavanderie moderne con lavatrice e asciugatrice nascoste
1