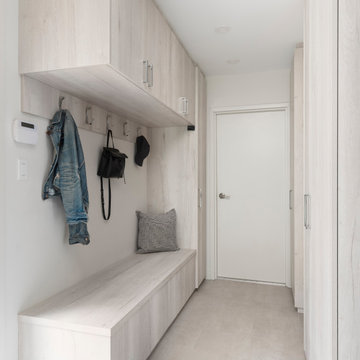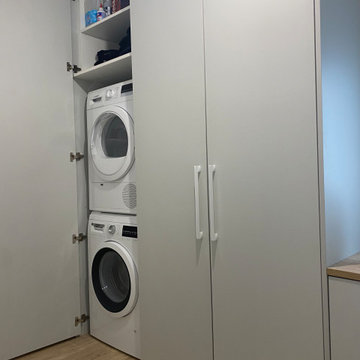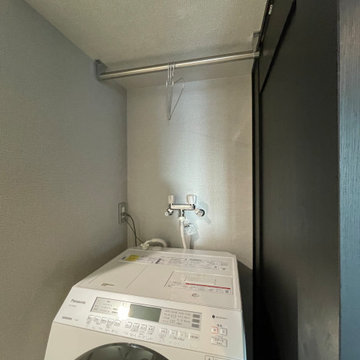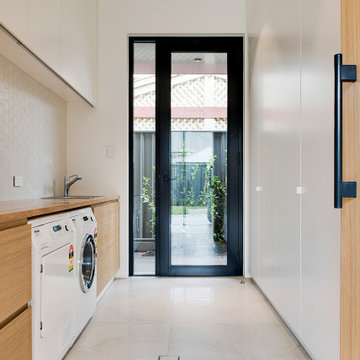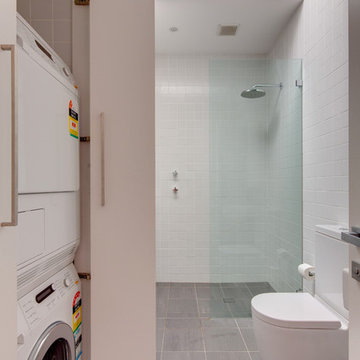15.140 Foto di lavanderie moderne
Filtra anche per:
Budget
Ordina per:Popolari oggi
2501 - 2520 di 15.140 foto
1 di 2
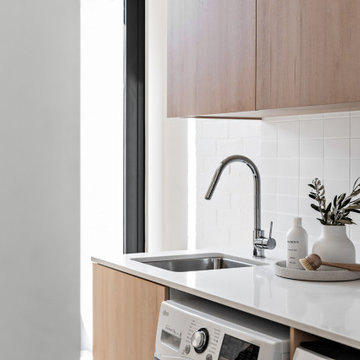
With side access, the new laundry doubles as a mudroom for coats and bags.
Idee per una lavanderia multiuso moderna di medie dimensioni con lavello sottopiano, ante lisce, ante in legno chiaro, top in quarzo composito, paraspruzzi bianco, paraspruzzi con piastrelle in ceramica, pareti bianche, pavimento in cemento, lavatrice e asciugatrice affiancate, pavimento grigio e top bianco
Idee per una lavanderia multiuso moderna di medie dimensioni con lavello sottopiano, ante lisce, ante in legno chiaro, top in quarzo composito, paraspruzzi bianco, paraspruzzi con piastrelle in ceramica, pareti bianche, pavimento in cemento, lavatrice e asciugatrice affiancate, pavimento grigio e top bianco
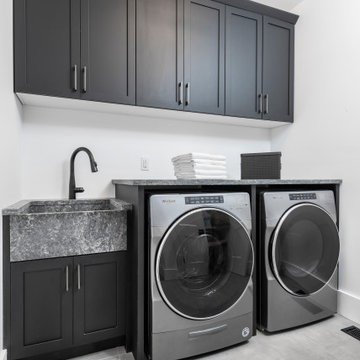
Prairie Door style in Velour Noir finish with soapstone sink and countertops.
Ispirazione per una lavanderia minimalista
Ispirazione per una lavanderia minimalista
Trova il professionista locale adatto per il tuo progetto
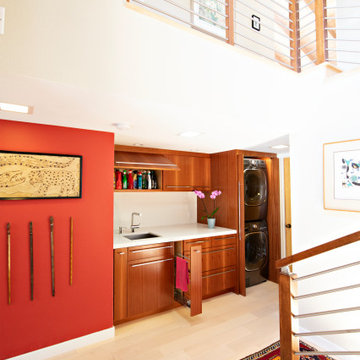
An open 2 story foyer also serves as a laundry space for a family of 5. Previously the machines were hidden behind bifold doors along with a utility sink. The new space is completely open to the foyer and the stackable machines are hidden behind flipper pocket doors so they can be tucked away when not in use. An extra deep countertop allow for plenty of space while folding and sorting laundry. A small deep sink offers opportunities for soaking the wash, as well as a makeshift wet bar during social events. Modern slab doors of solid Sapele with a natural stain showcases the inherent honey ribbons with matching vertical panels. Lift up doors and pull out towel racks provide plenty of useful storage in this newly invigorated space.
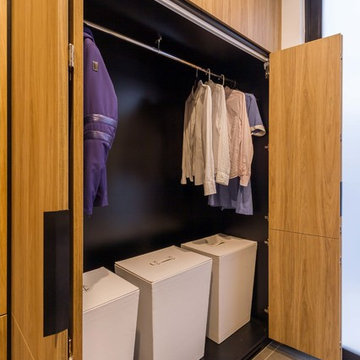
Esempio di una grande sala lavanderia moderna con lavello sottopiano, ante lisce, ante in legno scuro, top in quarzo composito, pareti bianche, pavimento in gres porcellanato, lavatrice e asciugatrice affiancate, pavimento grigio e top grigio
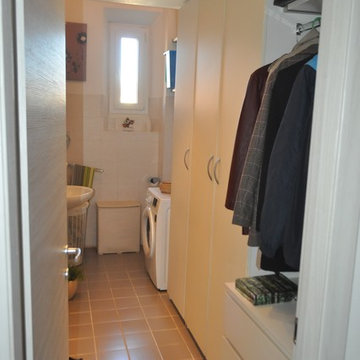
mauro maria borrelli
Immagine di una piccola lavanderia multiuso moderna con ante lisce, ante bianche, pareti bianche, pavimento con piastrelle in ceramica e pavimento grigio
Immagine di una piccola lavanderia multiuso moderna con ante lisce, ante bianche, pareti bianche, pavimento con piastrelle in ceramica e pavimento grigio
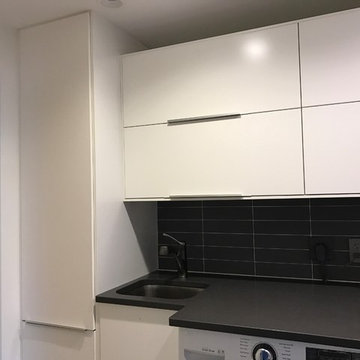
Immagine di una piccola lavanderia multiuso moderna con lavello sottopiano, ante lisce, ante bianche, top in quarzo composito, pareti grigie, pavimento in gres porcellanato e lavatrice e asciugatrice affiancate
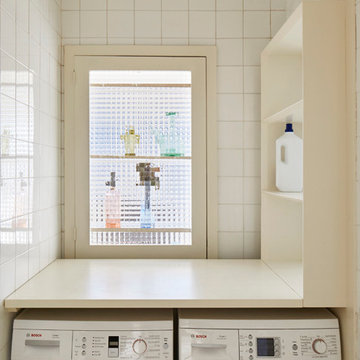
José Hevia
Immagine di una piccola sala lavanderia moderna con lavatrice e asciugatrice affiancate
Immagine di una piccola sala lavanderia moderna con lavatrice e asciugatrice affiancate
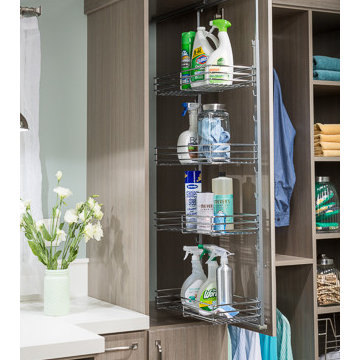
Customize your cabinets to hold cleaning and laundry supplies with a height-adjustable frame and chrome-finished steel wire baskets. The frame slides out for easy access to supplies, and baskets can be adjusted up or down as needed.
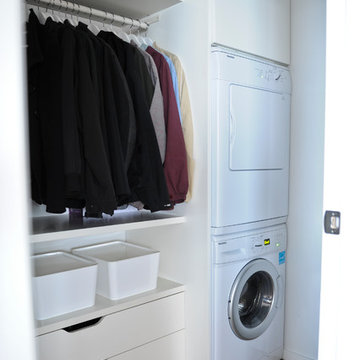
Photo Credit | 2012© TRACEY AYTON | PHOTOGRAPHY™ All rights reserved.
Interior Design | GAILE GUEVARA
1200 sq.ft. condo apartment
2 Bedroom 2 bath
Open concept Design
Full Renovation | New Kitchen | New Bathrooms | Hardwood floor throughout, motorized shades throughout + steam shower
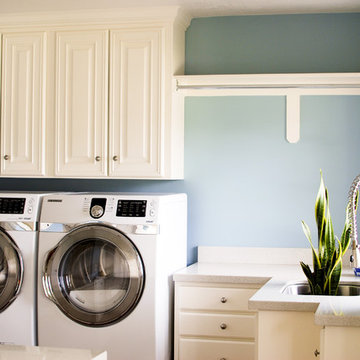
Quartz Reflections CaesarStone on the countertops.
Ispirazione per una lavanderia moderna
Ispirazione per una lavanderia moderna
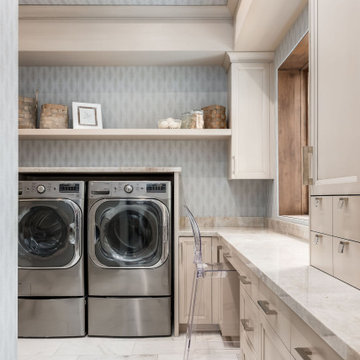
The laundry room of your dreams! The Matterhorn Laundry Room features a built in wrapping station, pull out laundry hamper, sewing station and a sink for hand wash items.
Check out our website to view the rest of our portfolio: www.thecabinetgalleryutah.com
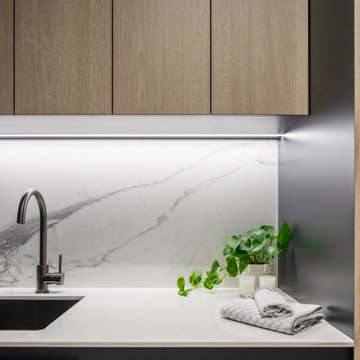
Ispirazione per una piccola lavanderia multiuso moderna con lavello sottopiano e paraspruzzi in gres porcellanato
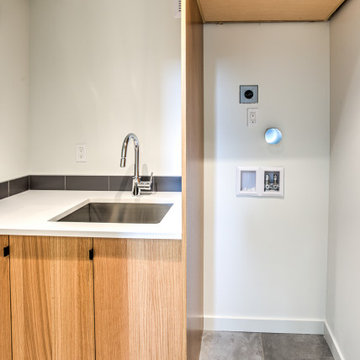
Full modern laundry room with space for standing washer/dryer with rift white oak cabinetry.
Esempio di una sala lavanderia minimalista di medie dimensioni con lavello sottopiano, ante lisce, ante in legno chiaro, top in quarzo composito, pareti bianche, pavimento con piastrelle in ceramica, lavatrice e asciugatrice a colonna, pavimento grigio e top bianco
Esempio di una sala lavanderia minimalista di medie dimensioni con lavello sottopiano, ante lisce, ante in legno chiaro, top in quarzo composito, pareti bianche, pavimento con piastrelle in ceramica, lavatrice e asciugatrice a colonna, pavimento grigio e top bianco
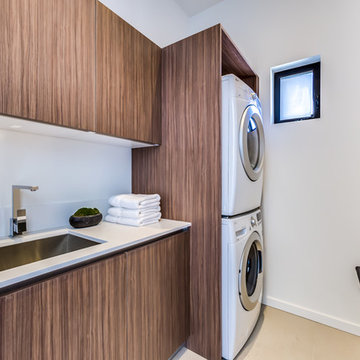
The Sunset Team
Esempio di una sala lavanderia minimalista di medie dimensioni con lavello da incasso, ante lisce, pareti bianche, pavimento in gres porcellanato, lavatrice e asciugatrice a colonna e ante in legno bruno
Esempio di una sala lavanderia minimalista di medie dimensioni con lavello da incasso, ante lisce, pareti bianche, pavimento in gres porcellanato, lavatrice e asciugatrice a colonna e ante in legno bruno
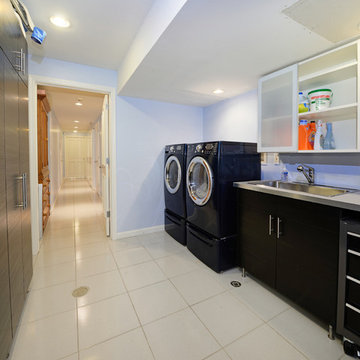
Extraordinary 28-foot wide Queen Anne mansion perched on historic Hudson Street, one of Hoboken’s most coveted blocks. Custom built in 1901, this home has been respectfully restored to showcase the original features and thoughtfully renovated to include an elevator servicing all four levels of this exceptional 6,600+ square foot, 7+ bedroom, 5½ bathroom home. Anchored on a 40×100 foot lot with a timeless façade and storybook stone turret, 925 Hudson Street’s appeal is further enhanced by beautifully scaled rooms, balanced with intimate spaces thus transforming this house into a true family home. The parlor level takes careful consideration to function and flow beginning at the dramatic foyer, flanked by an original fireplace mantle and pocket doors. The drawing room opens to a formal dining room, elevator and powder room. At the rear of the home, the great room provides a flexible, family friendly space with dining nook and an open kitchen with access to the rear yard. Glittering with natural light, the second floor master retreat encompasses a lounge warmed by a working gas fireplace with original mantle and surround, sleeping quarters, dressing hall and en-suite bath. Luxurious and functional, the master bathroom is well appointed with an oversized marble steam shower with barrel ceiling, free standing Victoria + Albert volcanic limestone bath, radiant heat flooring and separate water closet. The remainder of the second and third floors are comprised of five additional bedrooms, home office, three full baths and crowned by an original oval sky light and wide top floor corridor featuring a full wet bar with stone counter and refrigerator. From the terraced front area with mature plantings, to the newly finished side and back yards, the 925 Hudson Street is surrounded by greenery and inviting outdoor spaces. The rear lawn features an Ipé deck, low maintenance SynLawn, fire and water features. An automatic drip irrigation system services the planting beds and the wall of Hornbeam trees provide beauty in every season. Ideal for au pair suite, guest quarters or revenue generating rental, the garden level includes a private 1,000 sq. ft., 2 bedroom 1 bath apartment with a separate entrance. This floor is further outfitted with ample built-in storage, wine closet, and laundry room. Truly a one of a kind home with intricate hardwood flooring, classic plaster moldings, soaring ceilings, original pocket doors, shutters, 3 decorative fireplace mantles and 3 working gas fireplaces, 7 zone central heating and cooling system and a state of the art Control4 fully automated home with security, sound, lighting and HVAC controls. Call today to schedule a private viewing.
- See more at: 925hudson.com
15.140 Foto di lavanderie moderne
126
