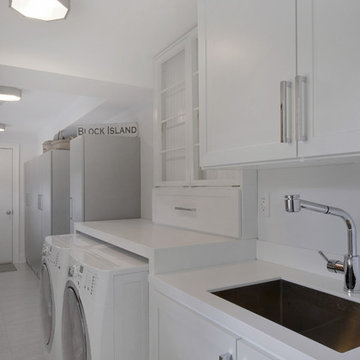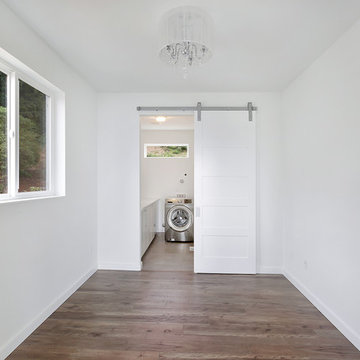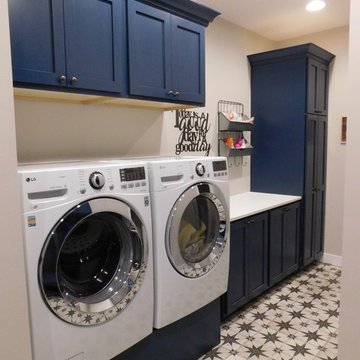1.023 Foto di lavanderie moderne con pavimento in gres porcellanato
Filtra anche per:
Budget
Ordina per:Popolari oggi
1 - 20 di 1.023 foto
1 di 3

Modern laundry room with undermounted stainless steel single bowl deep sink, Brizo statement faucet of matte black and gold, white subway tile in herringbone pattern, quartz marble looking counters, white painted cabinets and porcelain tile floor. Lights are recessed under the cabinets for a clean look and are LED, Pulls are polished chrome.

Juliana Franco
Idee per una sala lavanderia moderna di medie dimensioni con ante lisce, top in superficie solida, pareti bianche, pavimento in gres porcellanato, lavatrice e asciugatrice a colonna, pavimento grigio e ante verdi
Idee per una sala lavanderia moderna di medie dimensioni con ante lisce, top in superficie solida, pareti bianche, pavimento in gres porcellanato, lavatrice e asciugatrice a colonna, pavimento grigio e ante verdi

Immagine di una piccola lavanderia multiuso minimalista con lavello da incasso, ante lisce, ante bianche, top in laminato, paraspruzzi grigio, paraspruzzi con piastrelle in ceramica, pareti bianche, pavimento in gres porcellanato, lavatrice e asciugatrice affiancate e top multicolore

In the laundry room a bench, broom closet, and plenty of storage for organization were key. The fun tile floors carry into the bathroom where we used a wallpaper full of big, happy florals.

Ispirazione per una sala lavanderia moderna di medie dimensioni con lavello sottopiano, ante lisce, ante bianche, top in quarzo composito, pareti bianche, pavimento in gres porcellanato, lavatrice e asciugatrice a colonna, pavimento grigio e top grigio

This is one of the best combination mudroom rooms, laundry and door washes ever! The dog wash has a pair of hinged glass doors with a full shower set up. The dog crate is integrated into the design. The floor tiles feature a swirl pattern that works with the dot tiles in the shower area.
A.J. Brown Photography

Immagine di una grande sala lavanderia minimalista con lavello sottopiano, ante con riquadro incassato, ante bianche, top in superficie solida, pareti bianche, pavimento in gres porcellanato e lavatrice e asciugatrice affiancate

Bill Johnson Photography
Esempio di una piccola sala lavanderia moderna con ante lisce, ante bianche, top in quarzo composito, pareti bianche, pavimento in gres porcellanato e lavatrice e asciugatrice affiancate
Esempio di una piccola sala lavanderia moderna con ante lisce, ante bianche, top in quarzo composito, pareti bianche, pavimento in gres porcellanato e lavatrice e asciugatrice affiancate

Lisa Petrole
Foto di una lavanderia multiuso moderna di medie dimensioni con lavello sottopiano, ante lisce, ante in legno chiaro, top in quarzo composito, pareti grigie, pavimento in gres porcellanato e lavatrice e asciugatrice affiancate
Foto di una lavanderia multiuso moderna di medie dimensioni con lavello sottopiano, ante lisce, ante in legno chiaro, top in quarzo composito, pareti grigie, pavimento in gres porcellanato e lavatrice e asciugatrice affiancate

This dark, dreary kitchen was large, but not being used well. The family of 7 had outgrown the limited storage and experienced traffic bottlenecks when in the kitchen together. A bright, cheerful and more functional kitchen was desired, as well as a new pantry space.
We gutted the kitchen and closed off the landing through the door to the garage to create a new pantry. A frosted glass pocket door eliminates door swing issues. In the pantry, a small access door opens to the garage so groceries can be loaded easily. Grey wood-look tile was laid everywhere.
We replaced the small window and added a 6’x4’ window, instantly adding tons of natural light. A modern motorized sheer roller shade helps control early morning glare. Three free-floating shelves are to the right of the window for favorite décor and collectables.
White, ceiling-height cabinets surround the room. The full-overlay doors keep the look seamless. Double dishwashers, double ovens and a double refrigerator are essentials for this busy, large family. An induction cooktop was chosen for energy efficiency, child safety, and reliability in cooking. An appliance garage and a mixer lift house the much-used small appliances.
An ice maker and beverage center were added to the side wall cabinet bank. The microwave and TV are hidden but have easy access.
The inspiration for the room was an exclusive glass mosaic tile. The large island is a glossy classic blue. White quartz countertops feature small flecks of silver. Plus, the stainless metal accent was even added to the toe kick!
Upper cabinet, under-cabinet and pendant ambient lighting, all on dimmers, was added and every light (even ceiling lights) is LED for energy efficiency.
White-on-white modern counter stools are easy to clean. Plus, throughout the room, strategically placed USB outlets give tidy charging options.

Foto di una grande lavanderia multiuso moderna con lavello sottopiano, ante con riquadro incassato, ante bianche, top in quarzo composito, pareti bianche, pavimento in gres porcellanato, lavatrice e asciugatrice a colonna, pavimento beige e top bianco

A second floor laundry room makes caring for a large family a breeze.
Foto di una grande sala lavanderia minimalista con lavello sottopiano, ante con riquadro incassato, ante bianche, top in granito, pareti bianche, pavimento in gres porcellanato, lavatrice e asciugatrice affiancate, pavimento bianco e top grigio
Foto di una grande sala lavanderia minimalista con lavello sottopiano, ante con riquadro incassato, ante bianche, top in granito, pareti bianche, pavimento in gres porcellanato, lavatrice e asciugatrice affiancate, pavimento bianco e top grigio

Sanjay Jani
Foto di una piccola sala lavanderia moderna con lavello da incasso, ante lisce, ante in legno bruno, top in granito, pareti bianche, pavimento in gres porcellanato, lavatrice e asciugatrice a colonna, pavimento grigio e top nero
Foto di una piccola sala lavanderia moderna con lavello da incasso, ante lisce, ante in legno bruno, top in granito, pareti bianche, pavimento in gres porcellanato, lavatrice e asciugatrice a colonna, pavimento grigio e top nero

Andrew Pogue
Esempio di una sala lavanderia moderna di medie dimensioni con ante lisce, ante rosse, pareti bianche, lavatrice e asciugatrice affiancate, top in superficie solida, pavimento in gres porcellanato e pavimento nero
Esempio di una sala lavanderia moderna di medie dimensioni con ante lisce, ante rosse, pareti bianche, lavatrice e asciugatrice affiancate, top in superficie solida, pavimento in gres porcellanato e pavimento nero

This large laundry room includes a professional dog wash and dryer with plenty of cabinet space for cleaning supplies.
Immagine di una lavanderia multiuso moderna di medie dimensioni con ante con riquadro incassato, ante bianche, top in superficie solida, pareti grigie, pavimento in gres porcellanato, lavatrice e asciugatrice a colonna e pavimento grigio
Immagine di una lavanderia multiuso moderna di medie dimensioni con ante con riquadro incassato, ante bianche, top in superficie solida, pareti grigie, pavimento in gres porcellanato, lavatrice e asciugatrice a colonna e pavimento grigio

Foto di un piccolo ripostiglio-lavanderia moderno con pareti beige, pavimento in gres porcellanato, lavatrice e asciugatrice a colonna e pavimento verde

Laundry room with custom made pull-out storage for easy access.
Immagine di una piccola sala lavanderia moderna con ante con bugna sagomata, ante bianche, top in quarzo composito, pareti bianche, pavimento in gres porcellanato, lavatrice e asciugatrice a colonna, pavimento grigio e top grigio
Immagine di una piccola sala lavanderia moderna con ante con bugna sagomata, ante bianche, top in quarzo composito, pareti bianche, pavimento in gres porcellanato, lavatrice e asciugatrice a colonna, pavimento grigio e top grigio

Immagine di una piccola lavanderia multiuso moderna con ante bianche, top in quarzite, pavimento in gres porcellanato, lavatrice e asciugatrice a colonna e top grigio

This is a multi-functional space serving as side entrance, mudroom, laundry room and walk-in pantry all within in a footprint of 125 square feet. The mudroom wish list included a coat closet, shoe storage and a bench, as well as hooks for hats, bags, coats, etc. which we located on its own wall. The opposite wall houses the laundry equipment and sink. The front-loading washer and dryer gave us the opportunity for a folding counter above and helps create a more finished look for the room. The sink is tucked in the corner with a faucet that doubles its utility serving chilled carbonated water with the turn of a dial.
The walk-in pantry element of the space is by far the most important for the client. They have a lot of storage needs that could not be completely fulfilled as part of the concurrent kitchen renovation. The function of the pantry had to include a second refrigerator as well as dry food storage and organization for many large serving trays and baskets. To maximize the storage capacity of the small space, we designed the walk-in pantry cabinet in the corner and included deep wall cabinets above following the slope of the ceiling. A library ladder with handrails ensures the upper storage is readily accessible and safe for this older couple to use on a daily basis.
A new herringbone tile floor was selected to add varying shades of grey and beige to compliment the faux wood grain laminate cabinet doors. A new skylight brings in needed natural light to keep the space cheerful and inviting. The cookbook shelf adds personality and a shot of color to the otherwise neutral color scheme that was chosen to visually expand the space.
Storage for all of its uses is neatly hidden in a beautifully designed compact package!

Immagine di una lavanderia multiuso moderna con ante lisce, ante blu, top in quarzo composito, pareti bianche, pavimento in gres porcellanato e lavatrice e asciugatrice affiancate
1.023 Foto di lavanderie moderne con pavimento in gres porcellanato
1