24 Foto di lavanderie moderne con pavimento in pietra calcarea
Filtra anche per:
Budget
Ordina per:Popolari oggi
1 - 20 di 24 foto

Samantha Goh
Idee per un piccolo ripostiglio-lavanderia moderno con ante in stile shaker, pareti bianche, pavimento in pietra calcarea, lavatrice e asciugatrice a colonna, pavimento beige, ante grigie e top in legno
Idee per un piccolo ripostiglio-lavanderia moderno con ante in stile shaker, pareti bianche, pavimento in pietra calcarea, lavatrice e asciugatrice a colonna, pavimento beige, ante grigie e top in legno

Samantha Goh
Foto di una piccola lavanderia minimalista con ante in stile shaker, top in quarzo composito, pareti bianche, pavimento in pietra calcarea, lavatrice e asciugatrice a colonna, pavimento nero e ante grigie
Foto di una piccola lavanderia minimalista con ante in stile shaker, top in quarzo composito, pareti bianche, pavimento in pietra calcarea, lavatrice e asciugatrice a colonna, pavimento nero e ante grigie
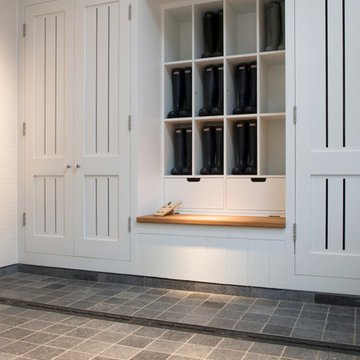
Tora Blue Limestone flooring in a tumbled finish from Artisans of Devizes.
Esempio di una lavanderia minimalista con pavimento in pietra calcarea
Esempio di una lavanderia minimalista con pavimento in pietra calcarea

Architect: Domain Design Architects
Photography: Joe Belcovson Photography
Idee per una grande sala lavanderia minimalista con lavello sottopiano, ante lisce, ante in legno scuro, top in quarzo composito, paraspruzzi verde, paraspruzzi con piastrelle di vetro, pareti bianche, pavimento in pietra calcarea, lavatrice e asciugatrice a colonna, pavimento multicolore e top bianco
Idee per una grande sala lavanderia minimalista con lavello sottopiano, ante lisce, ante in legno scuro, top in quarzo composito, paraspruzzi verde, paraspruzzi con piastrelle di vetro, pareti bianche, pavimento in pietra calcarea, lavatrice e asciugatrice a colonna, pavimento multicolore e top bianco

Situated in the wooded hills of Orinda lies an old home with great potential. Ridgecrest Designs turned an outdated kitchen into a jaw-dropping space fit for a contemporary art gallery. To give an artistic urban feel we commissioned a local artist to paint a textured "warehouse wall" on the tallest wall of the kitchen. Four skylights allow natural light to shine down and highlight the warehouse wall. Bright white glossy cabinets with hints of white oak and black accents pop on a light landscape. Real Turkish limestone covers the floor in a random pattern for an old-world look in an otherwise ultra-modern space.

Despite not having a view of the mountains, the windows of this multi-use laundry/prep room serve an important function by allowing one to keep an eye on the exterior dog-run enclosure. Beneath the window (and near to the dog-washing station) sits a dedicated doggie door for easy, four-legged access.
Custom windows, doors, and hardware designed and furnished by Thermally Broken Steel USA.
Other sources:
Western Hemlock wall and ceiling paneling: reSAWN TIMBER Co.
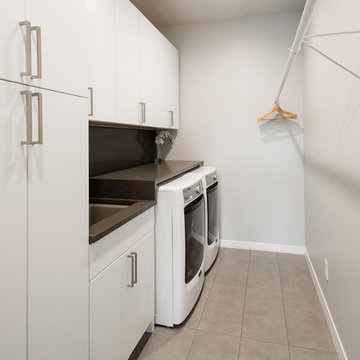
We gave this 1978 home a magnificent modern makeover that the homeowners love! Our designers were able to maintain the great architecture of this home but remove necessary walls, soffits and doors needed to open up the space.
In the living room, we opened up the bar by removing soffits and openings, to now seat 6. The original low brick hearth was replaced with a cool floating concrete hearth from floor to ceiling. The wall that once closed off the kitchen was demoed to 42" counter top height, so that it now opens up to the dining room and entry way. The coat closet opening that once opened up into the entry way was moved around the corner to open up in a less conspicuous place.
The secondary master suite used to have a small stand up shower and a tiny linen closet but now has a large double shower and a walk in closet, all while maintaining the space and sq. ft.in the bedroom. The powder bath off the entry was refinished, soffits removed and finished with a modern accent tile giving it an artistic modern touch
Design/Remodel by Hatfield Builders & Remodelers | Photography by Versatile Imaging
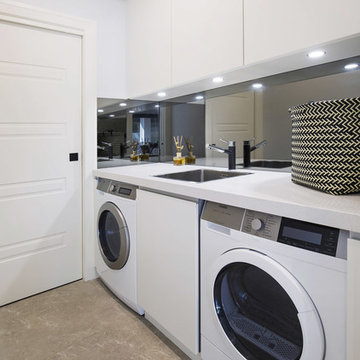
Tidy, modern laundry adjoining the kitchen space
Photos: Paul Worsley @ Live By The Sea
Ispirazione per una piccola sala lavanderia minimalista con lavello a vasca singola, ante lisce, ante bianche, top in quarzo composito, pareti bianche, pavimento in pietra calcarea, lavatrice e asciugatrice affiancate e pavimento beige
Ispirazione per una piccola sala lavanderia minimalista con lavello a vasca singola, ante lisce, ante bianche, top in quarzo composito, pareti bianche, pavimento in pietra calcarea, lavatrice e asciugatrice affiancate e pavimento beige
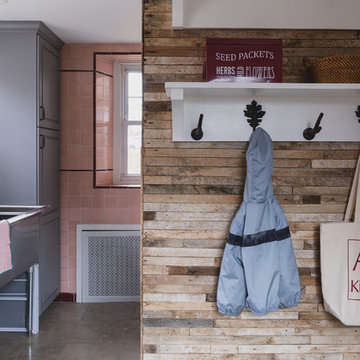
Ispirazione per una sala lavanderia minimalista di medie dimensioni con lavatoio, ante con bugna sagomata, ante grigie, top in quarzo composito, pareti rosa, pavimento in pietra calcarea, lavatrice e asciugatrice affiancate, pavimento beige e top bianco
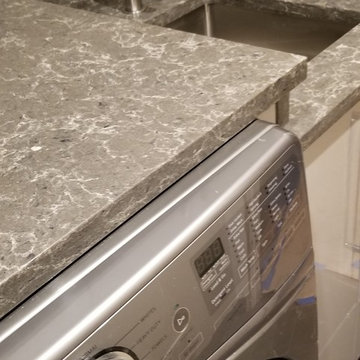
Esempio di una piccola sala lavanderia minimalista con lavello sottopiano, ante lisce, ante grigie, top in quarzo composito, pareti grigie, pavimento in pietra calcarea, lavatrice e asciugatrice affiancate, pavimento marrone e top marrone

「王ヶ崎の家」の洗面室とランドリールームです。
Foto di una sala lavanderia minimalista di medie dimensioni con lavello da incasso, ante in legno scuro, top in legno, pareti bianche, pavimento in pietra calcarea, pavimento beige, soffitto in carta da parati e carta da parati
Foto di una sala lavanderia minimalista di medie dimensioni con lavello da incasso, ante in legno scuro, top in legno, pareti bianche, pavimento in pietra calcarea, pavimento beige, soffitto in carta da parati e carta da parati
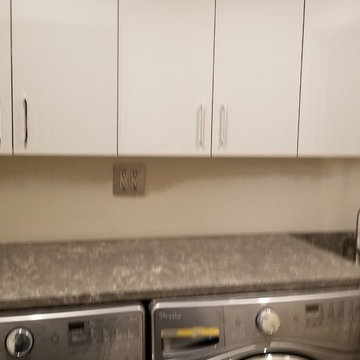
Foto di una piccola sala lavanderia minimalista con lavello sottopiano, ante lisce, ante grigie, top in quarzo composito, pareti grigie, pavimento in pietra calcarea, lavatrice e asciugatrice affiancate, pavimento marrone e top marrone
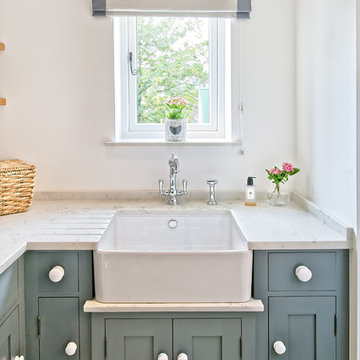
Nigel Gooding photography
Foto di una lavanderia multiuso moderna di medie dimensioni con ante in stile shaker, ante grigie, top in marmo, top bianco, lavello stile country, pareti bianche, pavimento in pietra calcarea, lavatrice e asciugatrice affiancate e pavimento beige
Foto di una lavanderia multiuso moderna di medie dimensioni con ante in stile shaker, ante grigie, top in marmo, top bianco, lavello stile country, pareti bianche, pavimento in pietra calcarea, lavatrice e asciugatrice affiancate e pavimento beige
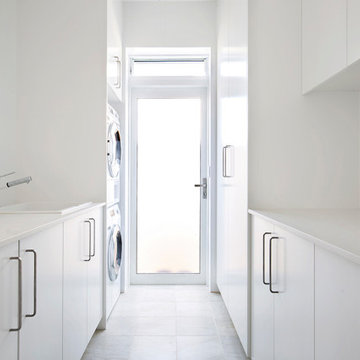
Ispirazione per una lavanderia multiuso minimalista di medie dimensioni con lavello da incasso, ante lisce, ante bianche, top in quarzo composito, paraspruzzi bianco, paraspruzzi con piastrelle in ceramica, pareti bianche, pavimento in pietra calcarea, lavatrice e asciugatrice a colonna, pavimento grigio e top bianco
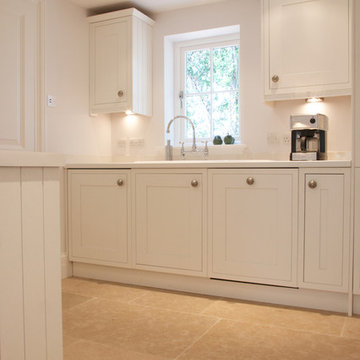
Roche Marron limestone in a Artisan Worn finish from Artisans of Devizes.
Idee per una lavanderia moderna con pavimento in pietra calcarea
Idee per una lavanderia moderna con pavimento in pietra calcarea
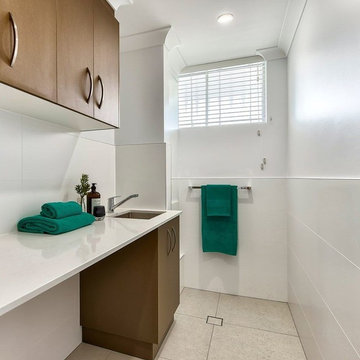
With space under the bench for a front loading washer and a dryer, there is plenty of space for washing day activities.
Esempio di una piccola sala lavanderia minimalista con lavello sottopiano, ante lisce, ante in legno bruno, top in quarzo composito, pareti bianche, pavimento in pietra calcarea e lavatrice e asciugatrice affiancate
Esempio di una piccola sala lavanderia minimalista con lavello sottopiano, ante lisce, ante in legno bruno, top in quarzo composito, pareti bianche, pavimento in pietra calcarea e lavatrice e asciugatrice affiancate
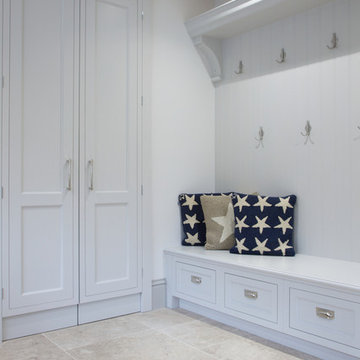
Zoffia Limestone in a honed finish from Artisans of Devizes.
Immagine di una lavanderia minimalista con pavimento in pietra calcarea
Immagine di una lavanderia minimalista con pavimento in pietra calcarea
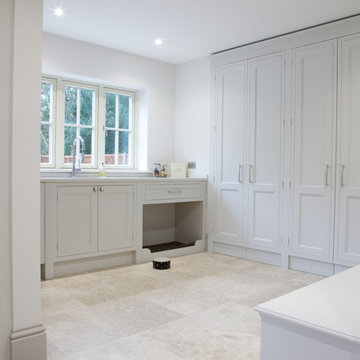
Zoffia Limestone in a honed finish from Artisans of Devizes.
Idee per una lavanderia moderna con pavimento in pietra calcarea
Idee per una lavanderia moderna con pavimento in pietra calcarea

Foto di una sala lavanderia minimalista di medie dimensioni con lavatoio, ante con bugna sagomata, ante grigie, top in quarzo composito, pareti rosa, pavimento in pietra calcarea, lavatrice e asciugatrice affiancate, pavimento beige e top bianco
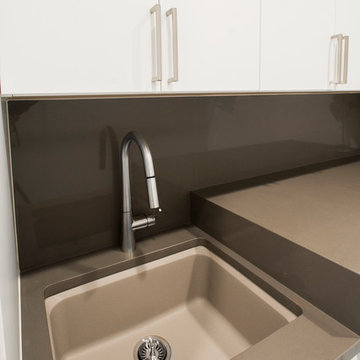
We gave this 1978 home a magnificent modern makeover that the homeowners love! Our designers were able to maintain the great architecture of this home but remove necessary walls, soffits and doors needed to open up the space.
In the living room, we opened up the bar by removing soffits and openings, to now seat 6. The original low brick hearth was replaced with a cool floating concrete hearth from floor to ceiling. The wall that once closed off the kitchen was demoed to 42" counter top height, so that it now opens up to the dining room and entry way. The coat closet opening that once opened up into the entry way was moved around the corner to open up in a less conspicuous place.
The secondary master suite used to have a small stand up shower and a tiny linen closet but now has a large double shower and a walk in closet, all while maintaining the space and sq. ft.in the bedroom. The powder bath off the entry was refinished, soffits removed and finished with a modern accent tile giving it an artistic modern touch
Design/Remodel by Hatfield Builders & Remodelers | Photography by Versatile Imaging
24 Foto di lavanderie moderne con pavimento in pietra calcarea
1