16 Foto di lavanderie moderne con pavimento in sughero
Filtra anche per:
Budget
Ordina per:Popolari oggi
1 - 16 di 16 foto
1 di 3

Immagine di una grande sala lavanderia minimalista con pareti blu, lavatrice e asciugatrice affiancate, lavello a doppia vasca, nessun'anta, ante bianche, top grigio e pavimento in sughero
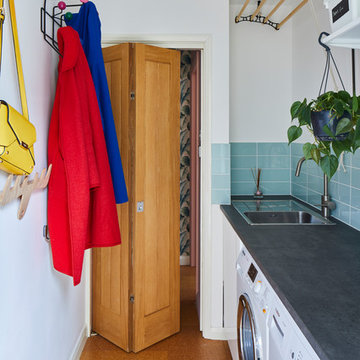
Ispirazione per una sala lavanderia minimalista con lavello da incasso, pareti bianche, pavimento in sughero, lavatrice e asciugatrice affiancate e top grigio
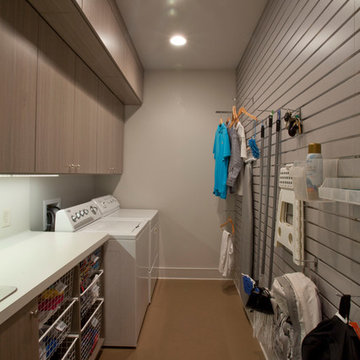
Slatwall, Laundry Room
Created by Ultimate Closet Systems
http://www.ultimateclosetsystems.com
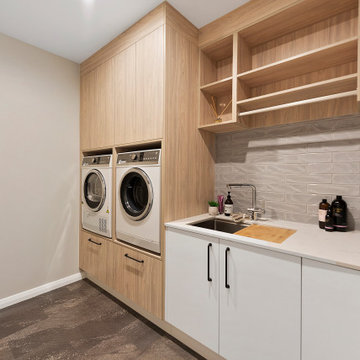
This internal laundry is spacious and modern, with extensive bench space and well placed appliances, that prevent unnecessary bending and maneuvering in order to complete your laundry tasks. Ample storage and excellent lighting, make this a really nice space.
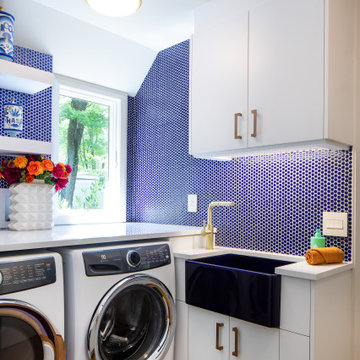
The laundry room makes the most of a tight space and uses penny tile again, this time in blue.
Idee per una lavanderia moderna con lavello stile country, ante lisce, top in quarzo composito, paraspruzzi blu, paraspruzzi con piastrelle in ceramica, pareti blu, pavimento in sughero, lavatrice e asciugatrice affiancate e top bianco
Idee per una lavanderia moderna con lavello stile country, ante lisce, top in quarzo composito, paraspruzzi blu, paraspruzzi con piastrelle in ceramica, pareti blu, pavimento in sughero, lavatrice e asciugatrice affiancate e top bianco
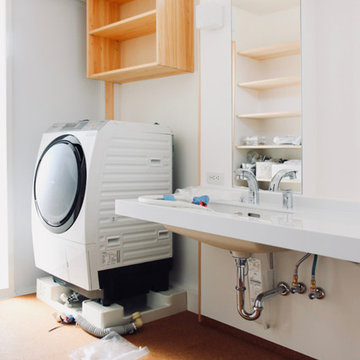
郡山市T様邸(開成の家) 設計:伊達な建築研究所 施工:BANKS
Idee per una grande lavanderia multiuso minimalista con lavello sottopiano, ante a filo, ante marroni, top in superficie solida, pareti bianche, pavimento in sughero, lavasciuga, pavimento marrone e top bianco
Idee per una grande lavanderia multiuso minimalista con lavello sottopiano, ante a filo, ante marroni, top in superficie solida, pareti bianche, pavimento in sughero, lavasciuga, pavimento marrone e top bianco
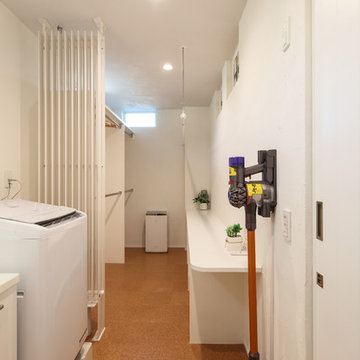
住宅街、美しい冷暖房器のある2階リビングの家
Immagine di una lavanderia moderna di medie dimensioni con pareti bianche, pavimento in sughero, pavimento arancione e top bianco
Immagine di una lavanderia moderna di medie dimensioni con pareti bianche, pavimento in sughero, pavimento arancione e top bianco
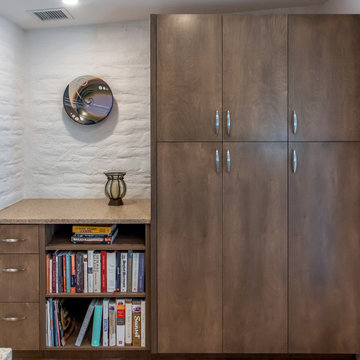
Just off the Kitchen is the new Laundry/Mudroom/Pantry space. The custom cabinetry continues into this space, expanding the storage space for the Kitchen. The existing slump block walls add texture to the space.
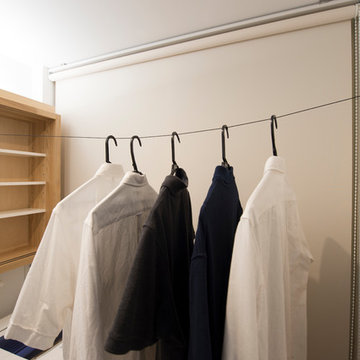
川沿いに建つカフェハウス photo by 竹田 宗司
Esempio di una sala lavanderia moderna con ante bianche, pareti bianche, pavimento in sughero e pavimento marrone
Esempio di una sala lavanderia moderna con ante bianche, pareti bianche, pavimento in sughero e pavimento marrone
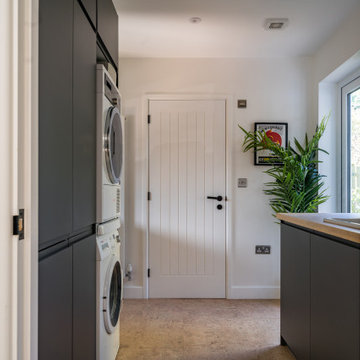
Utility room with cabinets and freestanding appliances.
Foto di un piccolo ripostiglio-lavanderia minimalista con lavello integrato, ante grigie, top in legno, pareti bianche, pavimento in sughero, lavatrice e asciugatrice a colonna e top beige
Foto di un piccolo ripostiglio-lavanderia minimalista con lavello integrato, ante grigie, top in legno, pareti bianche, pavimento in sughero, lavatrice e asciugatrice a colonna e top beige

This utility room (and WC) was created in a previously dead space. It included a new back door to the garden and lots of storage as well as more work surface and also a second sink. We continued the floor through. Glazed doors to the front and back of the house meant we could get light from all areas and access to all areas of the home.
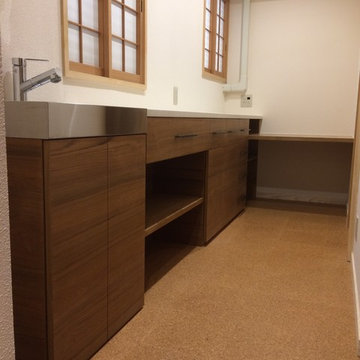
サニタリーから続くランドリースペースはワークデスクと一体型の作業キャビネットを
Foto di una grande sala lavanderia moderna con ante in legno bruno, top in laminato, pareti beige, pavimento in sughero, lavatrice e asciugatrice nascoste, pavimento arancione e lavello stile country
Foto di una grande sala lavanderia moderna con ante in legno bruno, top in laminato, pareti beige, pavimento in sughero, lavatrice e asciugatrice nascoste, pavimento arancione e lavello stile country
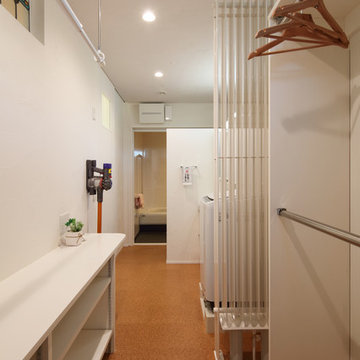
住宅街、美しい冷暖房器のある2階リビングの家
Immagine di una lavanderia minimalista di medie dimensioni con pareti bianche, pavimento in sughero, pavimento arancione e top bianco
Immagine di una lavanderia minimalista di medie dimensioni con pareti bianche, pavimento in sughero, pavimento arancione e top bianco
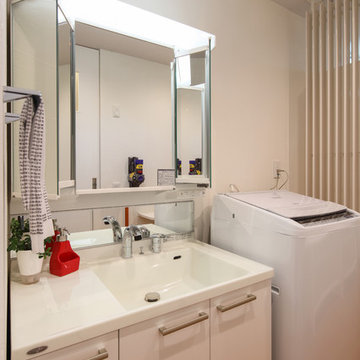
住宅街、美しい冷暖房器のある2階リビングの家
Ispirazione per una lavanderia moderna di medie dimensioni con pareti bianche, pavimento in sughero, pavimento arancione e top bianco
Ispirazione per una lavanderia moderna di medie dimensioni con pareti bianche, pavimento in sughero, pavimento arancione e top bianco

This utility room (and WC) was created in a previously dead space. It included a new back door to the garden and lots of storage as well as more work surface and also a second sink. We continued the floor through. Glazed doors to the front and back of the house meant we could get light from all areas and access to all areas of the home.

This utility room (and WC) was created in a previously dead space. It included a new back door to the garden and lots of storage as well as more work surface and also a second sink. We continued the floor through. Glazed doors to the front and back of the house meant we could get light from all areas and access to all areas of the home.
16 Foto di lavanderie moderne con pavimento in sughero
1