349 Foto di ingressi con vestibolo moderni
Filtra anche per:
Budget
Ordina per:Popolari oggi
1 - 20 di 349 foto
1 di 3

Conception d'un réaménagement d'une entrée d'une maison en banlieue Parisienne.
Pratique et fonctionnelle avec ses rangements toute hauteur, et une jolie alcôve pour y mettre facilement ses chaussures.
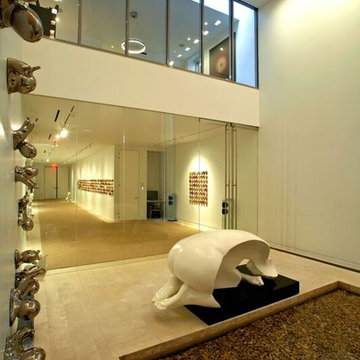
Ispirazione per un grande ingresso con vestibolo moderno con pareti bianche, pavimento in gres porcellanato, una porta a due ante e una porta in vetro
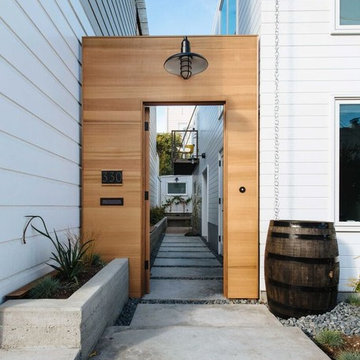
Esempio di un ingresso con vestibolo minimalista di medie dimensioni con pareti bianche, pavimento in cemento, una porta singola e una porta in legno bruno
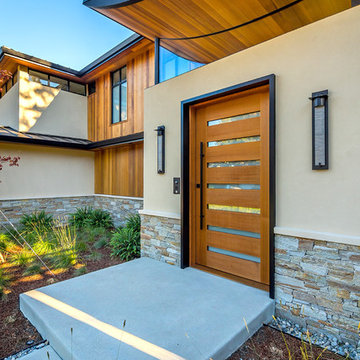
mark pinkerton vi360 photography
Esempio di un grande ingresso con vestibolo moderno con pareti beige, pavimento in cemento, una porta singola e una porta in legno chiaro
Esempio di un grande ingresso con vestibolo moderno con pareti beige, pavimento in cemento, una porta singola e una porta in legno chiaro
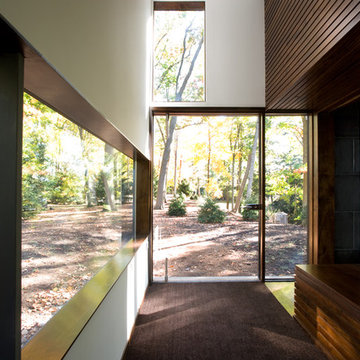
Elliott Kaufman Photography
Ispirazione per un ingresso con vestibolo minimalista con una porta singola e una porta in vetro
Ispirazione per un ingresso con vestibolo minimalista con una porta singola e una porta in vetro

Mountain View Entry addition
Butterfly roof with clerestory windows pour natural light into the entry. An IKEA PAX system closet with glass doors reflect light from entry door and sidelight.
Photography: Mark Pinkerton VI360
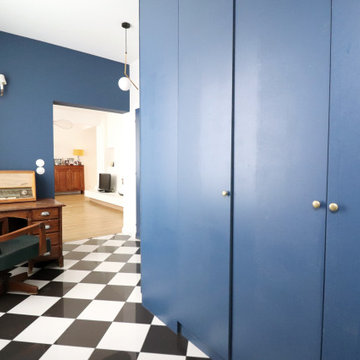
Espace bureau dans l'entrée
linéaire de placards et penderies sur mesure
menuiserie bleues
sol damier noir et blanc carrelage finition laquée
Esempio di un ingresso con vestibolo minimalista di medie dimensioni con pareti blu, pavimento con piastrelle in ceramica e pavimento nero
Esempio di un ingresso con vestibolo minimalista di medie dimensioni con pareti blu, pavimento con piastrelle in ceramica e pavimento nero
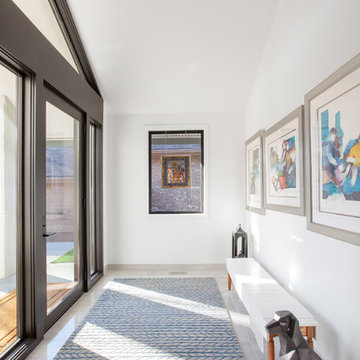
Front gallery foyer is open, yet private, with wall separating entry from main living spaces - Architecture/Interiors/Renderings/Photography: HAUS | Architecture For Modern Lifestyles - Construction Manager: WERK | Building Modern
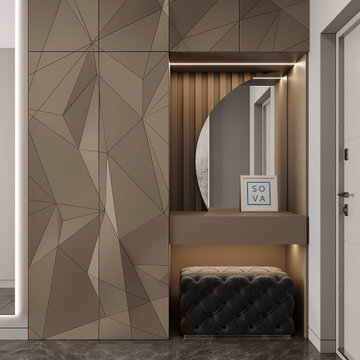
The wardrobe in a modern design. 3D facades raised panel and warm lighting.
Immagine di un piccolo ingresso con vestibolo moderno con pareti bianche, pavimento con piastrelle in ceramica, una porta singola, una porta grigia e pavimento grigio
Immagine di un piccolo ingresso con vestibolo moderno con pareti bianche, pavimento con piastrelle in ceramica, una porta singola, una porta grigia e pavimento grigio
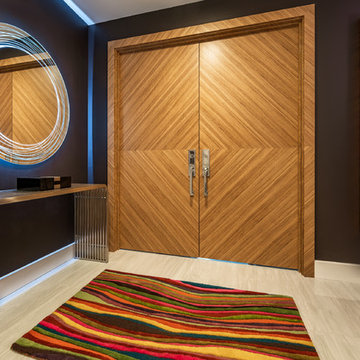
Idee per un ingresso con vestibolo minimalista di medie dimensioni con pareti nere, pavimento in gres porcellanato, una porta a due ante, una porta in legno bruno e pavimento grigio
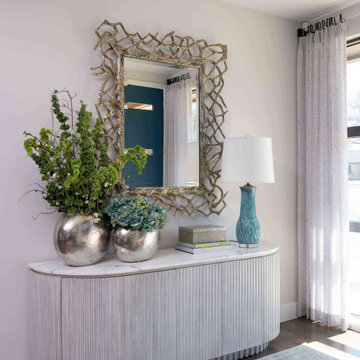
Foto di un piccolo ingresso con vestibolo minimalista con pareti bianche, parquet scuro, una porta singola, una porta blu e pavimento marrone
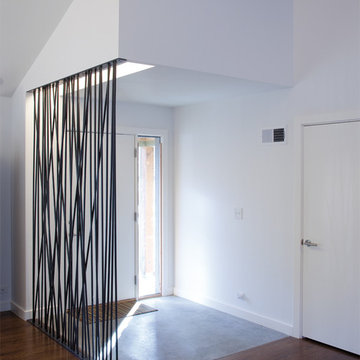
Ranch Lite is the second iteration of Hufft Projects’ renovation of a mid-century Ranch style house. Much like its predecessor, Modern with Ranch, Ranch Lite makes strong moves to open up and liberate a once compartmentalized interior.
The clients had an interest in central space in the home where all the functions could intermix. This was accomplished by demolishing the walls which created the once formal family room, living room, and kitchen. The result is an expansive and colorful interior.
As a focal point, a continuous band of custom casework anchors the center of the space. It serves to function as a bar, it houses kitchen cabinets, various storage needs and contains the living space’s entertainment center.
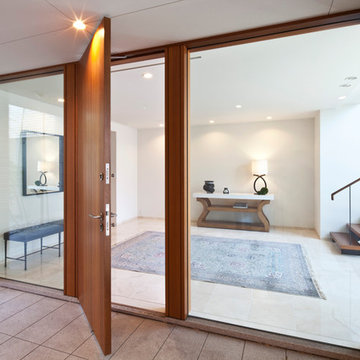
Esempio di un grande ingresso con vestibolo minimalista con pareti bianche, pavimento in marmo, una porta singola, una porta in legno bruno e pavimento beige
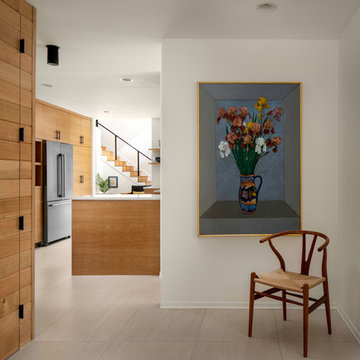
Photo by Caleb Vandermeer Photography
Idee per un piccolo ingresso con vestibolo moderno con pareti bianche, pavimento in gres porcellanato, una porta singola e pavimento grigio
Idee per un piccolo ingresso con vestibolo moderno con pareti bianche, pavimento in gres porcellanato, una porta singola e pavimento grigio
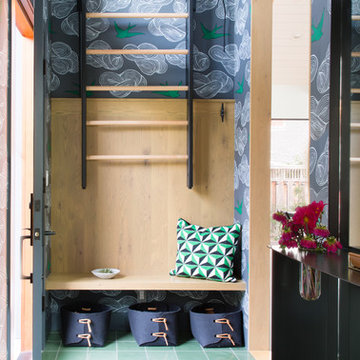
Idee per un ingresso con vestibolo moderno con pareti multicolore e pavimento verde
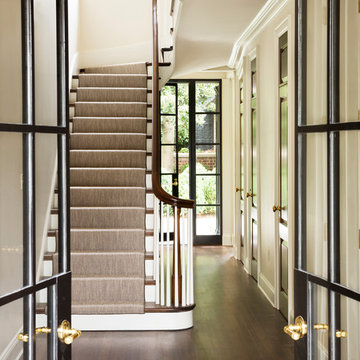
HISTORIC DISTRICT OF KALORAMA, A THREE-STORY BRICK CITY HOME IS RENOVATED AND ADDED TO. A DARK CONSERVATORY FORM IS ADDED CONTINUOUSLY ALONG THE BACK OF THE HOUSE SOLVING CIRCULATION ISSUES AND ADDING SPACE FOR A BREAKFAST ROOM. THE ADDITION REFERENCES CONSERVATORIES DESIGNED DURING THE TIME, THE DISTINCTION BETWEEN THE ORIGINAL HISTORIC HOME AND THE NEW CONTRASTING ADDITION IS CLEAR. THE UPPER LANDING OF THE MAIN STAIRWAY WAS CHANGED TO WINDERS. THE BENEFIT OF WHICH PURCHASES ENOUGH RISE TO ALLOW CIRCULATION BELOW THE WINDERS ALLOWING ACCESS AND VIEW TO THE BACK GARDENS. INFORMAL KITCHEN, FAMILY AND BREAKFAST WERE OPENED UP TO ADDRESS MODERN LIVING, THE PARENTHESIS OF THE ORIGINAL ROOMS WAS LEFT CLEARLY DEFINED. BRICK WALLS ARE ALSO ADDED TO THE FRONT ACT AS A BASE ON THE FRONT.
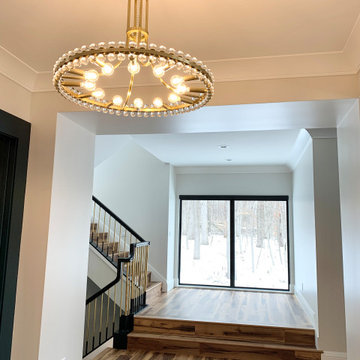
Crystorama "Clover" Aged Brass chandeliers hang in the entry and airlock of a new home built n Bettendorf, Iowa. Lighting by Village Home Stores for Windmiller Design + Build of the Quad Cities.
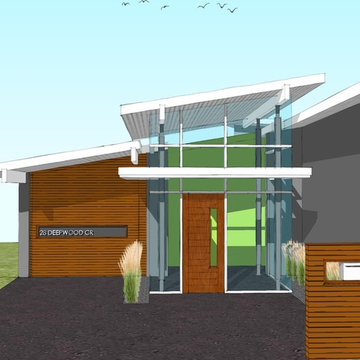
New front entrance addition
Foto di un ingresso con vestibolo minimalista di medie dimensioni con pavimento in pietra calcarea, una porta singola e una porta in legno bruno
Foto di un ingresso con vestibolo minimalista di medie dimensioni con pavimento in pietra calcarea, una porta singola e una porta in legno bruno
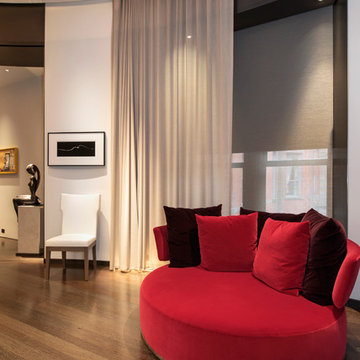
Motorized custom roller shade installation.
for more information contact Gil@nywindowfashion.com
Idee per un grande ingresso con vestibolo minimalista
Idee per un grande ingresso con vestibolo minimalista
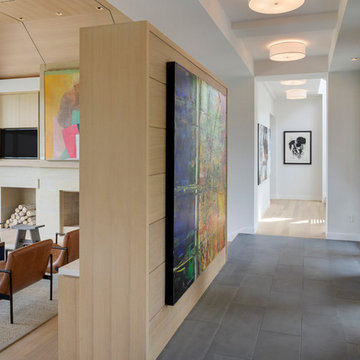
Builder: John Kraemer & Sons, Inc. - Architect: Charlie & Co. Design, Ltd. - Interior Design: Martha O’Hara Interiors - Photo: Spacecrafting Photography
349 Foto di ingressi con vestibolo moderni
1