2.731 Foto di corridoi moderni
Filtra anche per:
Budget
Ordina per:Popolari oggi
1 - 20 di 2.731 foto
1 di 3

Ispirazione per un corridoio moderno con pareti bianche, pavimento in legno massello medio, una porta singola, una porta nera, pavimento marrone, soffitto a volta, soffitto in legno e pareti in perlinato

Ispirazione per un corridoio moderno con pareti bianche, pavimento in gres porcellanato, una porta singola, una porta in legno bruno, soffitto in carta da parati e carta da parati

窓から優しい光が注ぐ玄関。
Immagine di un corridoio moderno con pareti bianche, pavimento in legno massello medio, una porta in legno bruno e pavimento marrone
Immagine di un corridoio moderno con pareti bianche, pavimento in legno massello medio, una porta in legno bruno e pavimento marrone
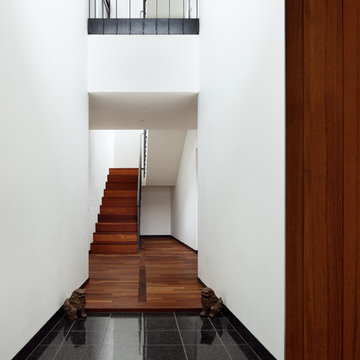
Immagine di un corridoio minimalista con pareti bianche, pavimento in marmo, una porta singola, una porta in legno bruno e pavimento nero
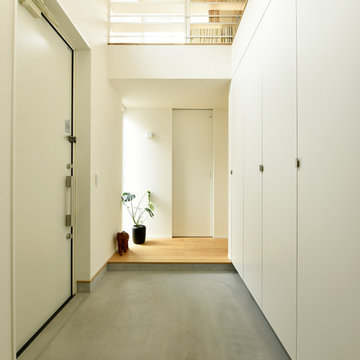
玄関に入ってすぐに目に入る大きな吹き抜けと勾配天井。LDKに足を踏み入れるお客様もワクワクされることでしょう。土間はモルタル仕上でラフな印象を受けます。照明はイサム・ノグチさんの「AKARI」を採用。お施主様のセンスが光ります。
Idee per un corridoio minimalista con pareti bianche, pavimento in cemento, una porta singola, una porta bianca e pavimento grigio
Idee per un corridoio minimalista con pareti bianche, pavimento in cemento, una porta singola, una porta bianca e pavimento grigio
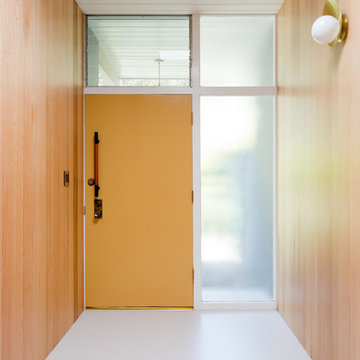
Designed by Natalie Myers of Veneer Designs. Photography by Amy Bartlam.
Idee per un corridoio minimalista con pareti marroni, una porta singola, una porta arancione e pavimento bianco
Idee per un corridoio minimalista con pareti marroni, una porta singola, una porta arancione e pavimento bianco

Experience urban sophistication meets artistic flair in this unique Chicago residence. Combining urban loft vibes with Beaux Arts elegance, it offers 7000 sq ft of modern luxury. Serene interiors, vibrant patterns, and panoramic views of Lake Michigan define this dreamy lakeside haven.
This entryway's minimalist design features light wood tones and captivating artwork, creating a symphony of simplicity and elegance.
---
Joe McGuire Design is an Aspen and Boulder interior design firm bringing a uniquely holistic approach to home interiors since 2005.
For more about Joe McGuire Design, see here: https://www.joemcguiredesign.com/
To learn more about this project, see here:
https://www.joemcguiredesign.com/lake-shore-drive
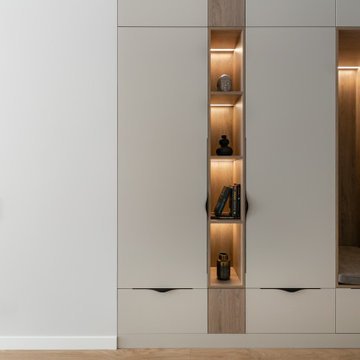
Enrty way furniture
Esempio di un piccolo corridoio moderno con pareti bianche, pavimento in laminato e pavimento marrone
Esempio di un piccolo corridoio moderno con pareti bianche, pavimento in laminato e pavimento marrone

Custom entry console in a dark wood with lacquer black extension and lacquer blue drawer. The small entry provides a wonderful landing zone, storage for mail, and hooks for your purchase. Anchored with a fun mirror that serves as art and a stool for putting on your shoes, the entry is functional with a sleek personality.

This entryway welcomes everyone with a floating console storage unit, art and wall sconces, complete with organic home accessories.
Foto di un piccolo corridoio moderno con pareti bianche, parquet scuro e pavimento marrone
Foto di un piccolo corridoio moderno con pareti bianche, parquet scuro e pavimento marrone

Foto di un piccolo corridoio minimalista con pareti bianche, parquet chiaro, una porta singola, una porta nera e pavimento marrone

Modern and clean entryway with extra space for coats, hats, and shoes.
.
.
interior designer, interior, design, decorator, residential, commercial, staging, color consulting, product design, full service, custom home furnishing, space planning, full service design, furniture and finish selection, interior design consultation, functionality, award winning designers, conceptual design, kitchen and bathroom design, custom cabinetry design, interior elevations, interior renderings, hardware selections, lighting design, project management, design consultation

The front entry is opened up and unique storage cabinetry is added to handle clothing, shoes and pantry storage for the kitchen. Design and construction by Meadowlark Design + Build in Ann Arbor, Michigan. Professional photography by Sean Carter.
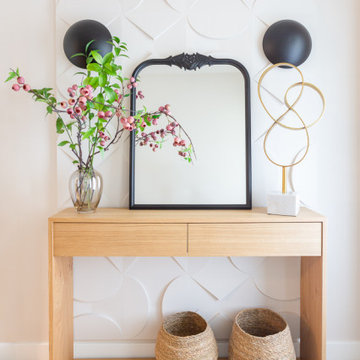
Immagine di un piccolo corridoio moderno con pareti bianche, pavimento in legno massello medio e pavimento beige

明るく広々とした玄関
無垢本花梨材ヘリンボーンフローリングがアクセント
Immagine di un corridoio minimalista di medie dimensioni con pareti bianche, pavimento con piastrelle in ceramica, una porta singola, una porta nera, pavimento marrone, soffitto in carta da parati, carta da parati e armadio
Immagine di un corridoio minimalista di medie dimensioni con pareti bianche, pavimento con piastrelle in ceramica, una porta singola, una porta nera, pavimento marrone, soffitto in carta da parati, carta da parati e armadio
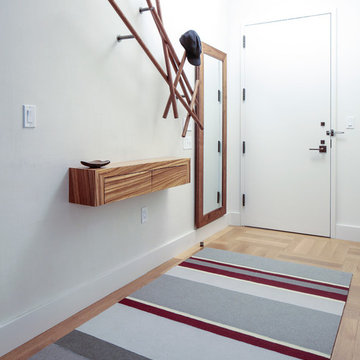
A large 2 bedroom, 2.5 bath home in New York City’s High Line area exhibits artisanal, custom furnishings throughout, creating a Mid-Century Modern look to the space. Also inspired by nature, we incorporated warm sunset hues of orange, burgundy, and red throughout the living area and tranquil blue, navy, and grey in the bedrooms. Stunning woodwork, unique artwork, and exquisite lighting can be found throughout this home, making every detail in this home add a special and customized look.
The bathrooms showcase gorgeous marble walls which contrast with the dark chevron floor tiles, gold finishes, and espresso woods.
Project Location: New York City. Project designed by interior design firm, Betty Wasserman Art & Interiors. From their Chelsea base, they serve clients in Manhattan and throughout New York City, as well as across the tri-state area and in The Hamptons.
For more about Betty Wasserman, click here: https://www.bettywasserman.com/
To learn more about this project, click here: https://www.bettywasserman.com/spaces/simply-high-line/
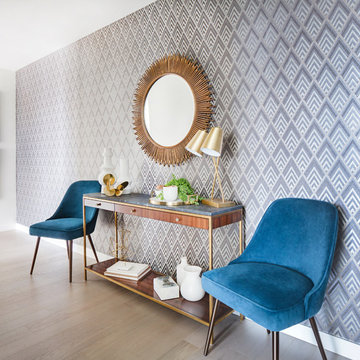
Esempio di un corridoio minimalista di medie dimensioni con pareti grigie, parquet chiaro e pavimento beige

Constructed in two phases, this renovation, with a few small additions, touched nearly every room in this late ‘50’s ranch house. The owners raised their family within the original walls and love the house’s location, which is not far from town and also borders conservation land. But they didn’t love how chopped up the house was and the lack of exposure to natural daylight and views of the lush rear woods. Plus, they were ready to de-clutter for a more stream-lined look. As a result, KHS collaborated with them to create a quiet, clean design to support the lifestyle they aspire to in retirement.
To transform the original ranch house, KHS proposed several significant changes that would make way for a number of related improvements. Proposed changes included the removal of the attached enclosed breezeway (which had included a stair to the basement living space) and the two-car garage it partially wrapped, which had blocked vital eastern daylight from accessing the interior. Together the breezeway and garage had also contributed to a long, flush front façade. In its stead, KHS proposed a new two-car carport, attached storage shed, and exterior basement stair in a new location. The carport is bumped closer to the street to relieve the flush front facade and to allow access behind it to eastern daylight in a relocated rear kitchen. KHS also proposed a new, single, more prominent front entry, closer to the driveway to replace the former secondary entrance into the dark breezeway and a more formal main entrance that had been located much farther down the facade and curiously bordered the bedroom wing.
Inside, low ceilings and soffits in the primary family common areas were removed to create a cathedral ceiling (with rod ties) over a reconfigured semi-open living, dining, and kitchen space. A new gas fireplace serving the relocated dining area -- defined by a new built-in banquette in a new bay window -- was designed to back up on the existing wood-burning fireplace that continues to serve the living area. A shared full bath, serving two guest bedrooms on the main level, was reconfigured, and additional square footage was captured for a reconfigured master bathroom off the existing master bedroom. A new whole-house color palette, including new finishes and new cabinetry, complete the transformation. Today, the owners enjoy a fresh and airy re-imagining of their familiar ranch house.
Photos by Katie Hutchison
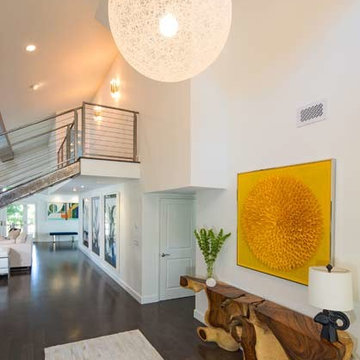
Immagine di un corridoio moderno di medie dimensioni con pareti bianche e parquet scuro
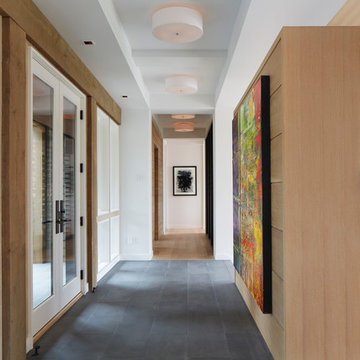
Builder: John Kraemer & Sons | Developer: KGA Lifestyle | Design: Charlie & Co. Design | Furnishings: Martha O'Hara Interiors | Landscaping: TOPO | Photography: Corey Gaffer
2.731 Foto di corridoi moderni
1