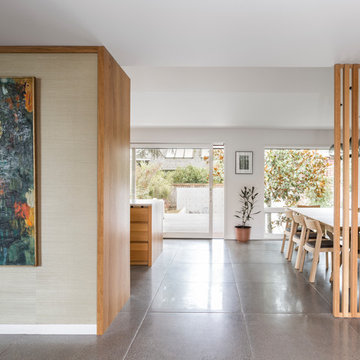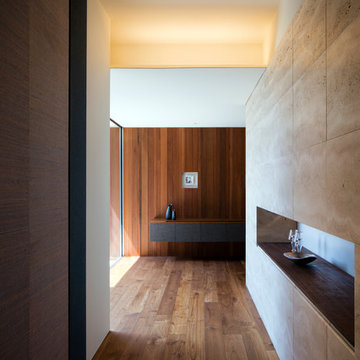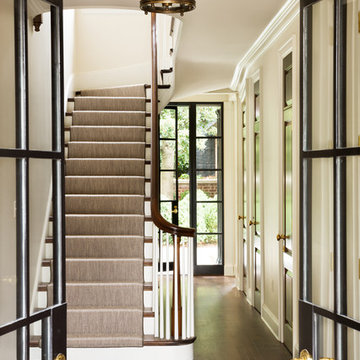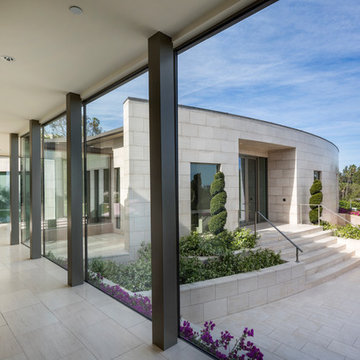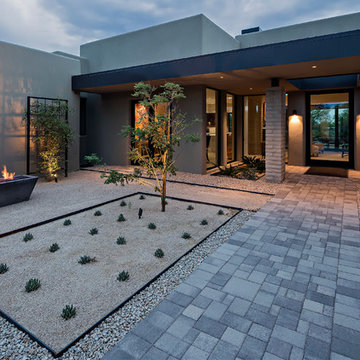105.939 Foto di ingressi e corridoi moderni
Filtra anche per:
Budget
Ordina per:Popolari oggi
701 - 720 di 105.939 foto
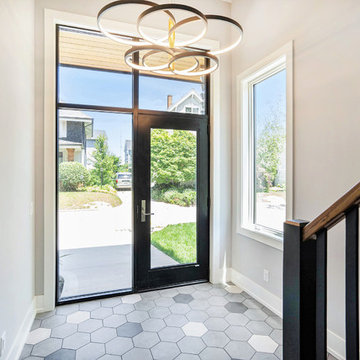
This entry features a 10" hexagon tile in Marca Corona
Esempio di una porta d'ingresso minimalista di medie dimensioni con pareti grigie, pavimento in gres porcellanato, una porta singola, una porta nera e pavimento multicolore
Esempio di una porta d'ingresso minimalista di medie dimensioni con pareti grigie, pavimento in gres porcellanato, una porta singola, una porta nera e pavimento multicolore

Photo Credits: Anna Stathaki
Idee per un piccolo ingresso o corridoio minimalista con pareti grigie, pavimento con piastrelle in ceramica e pavimento bianco
Idee per un piccolo ingresso o corridoio minimalista con pareti grigie, pavimento con piastrelle in ceramica e pavimento bianco
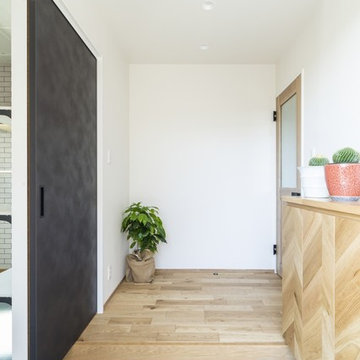
すご~く広いリビングで心置きなく寛ぎたい。
くつろぐ場所は、ほど良くプライバシーを保つように。
ゆっくり本を読んだり、家族団らんしたり、たのしさを詰め込んだ暮らしを考えた。
ひとつひとつ動線を考えたら、私たち家族のためだけの「平屋」のカタチにたどり着いた。
流れるような回遊動線は、きっと日々の家事を楽しくしてくれる。
そんな家族の想いが、またひとつカタチになりました。
Trova il professionista locale adatto per il tuo progetto
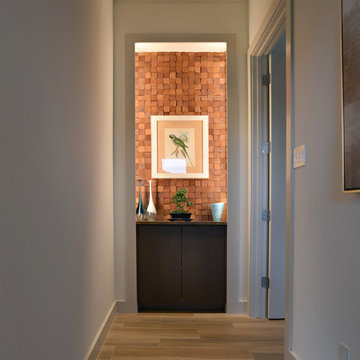
Simple white walls let the wood accents shine. Flooring, ceiling panel and accent wall pull in different shades of warm and cool browns.
Esempio di un ingresso o corridoio minimalista di medie dimensioni con pareti bianche, pavimento in legno massello medio e pavimento marrone
Esempio di un ingresso o corridoio minimalista di medie dimensioni con pareti bianche, pavimento in legno massello medio e pavimento marrone

ZeroEnergy Design (ZED) created this modern home for a progressive family in the desirable community of Lexington.
Thoughtful Land Connection. The residence is carefully sited on the infill lot so as to create privacy from the road and neighbors, while cultivating a side yard that captures the southern sun. The terraced grade rises to meet the house, allowing for it to maintain a structured connection with the ground while also sitting above the high water table. The elevated outdoor living space maintains a strong connection with the indoor living space, while the stepped edge ties it back to the true ground plane. Siting and outdoor connections were completed by ZED in collaboration with landscape designer Soren Deniord Design Studio.
Exterior Finishes and Solar. The exterior finish materials include a palette of shiplapped wood siding, through-colored fiber cement panels and stucco. A rooftop parapet hides the solar panels above, while a gutter and site drainage system directs rainwater into an irrigation cistern and dry wells that recharge the groundwater.
Cooking, Dining, Living. Inside, the kitchen, fabricated by Henrybuilt, is located between the indoor and outdoor dining areas. The expansive south-facing sliding door opens to seamlessly connect the spaces, using a retractable awning to provide shade during the summer while still admitting the warming winter sun. The indoor living space continues from the dining areas across to the sunken living area, with a view that returns again to the outside through the corner wall of glass.
Accessible Guest Suite. The design of the first level guest suite provides for both aging in place and guests who regularly visit for extended stays. The patio off the north side of the house affords guests their own private outdoor space, and privacy from the neighbor. Similarly, the second level master suite opens to an outdoor private roof deck.
Light and Access. The wide open interior stair with a glass panel rail leads from the top level down to the well insulated basement. The design of the basement, used as an away/play space, addresses the need for both natural light and easy access. In addition to the open stairwell, light is admitted to the north side of the area with a high performance, Passive House (PHI) certified skylight, covering a six by sixteen foot area. On the south side, a unique roof hatch set flush with the deck opens to reveal a glass door at the base of the stairwell which provides additional light and access from the deck above down to the play space.
Energy. Energy consumption is reduced by the high performance building envelope, high efficiency mechanical systems, and then offset with renewable energy. All windows and doors are made of high performance triple paned glass with thermally broken aluminum frames. The exterior wall assembly employs dense pack cellulose in the stud cavity, a continuous air barrier, and four inches exterior rigid foam insulation. The 10kW rooftop solar electric system provides clean energy production. The final air leakage testing yielded 0.6 ACH 50 - an extremely air tight house, a testament to the well-designed details, progress testing and quality construction. When compared to a new house built to code requirements, this home consumes only 19% of the energy.
Architecture & Energy Consulting: ZeroEnergy Design
Landscape Design: Soren Deniord Design
Paintings: Bernd Haussmann Studio
Photos: Eric Roth Photography
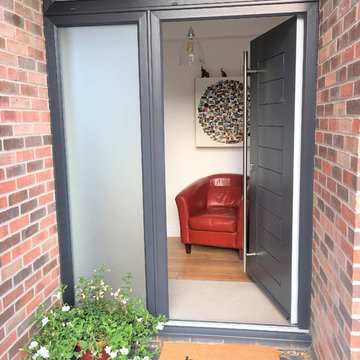
View of Entrance Door
Esempio di una porta d'ingresso moderna di medie dimensioni con moquette, una porta singola e una porta grigia
Esempio di una porta d'ingresso moderna di medie dimensioni con moquette, una porta singola e una porta grigia

The extensive floor-ceiling built-in shelving and cupboards for shoes and accessories in this area maximises the amount of storage space on the right. On the left a utility area has been built in and hidden away with tall sliding doors, for when not in use. This relatively small area has been planned to allow to maximum storage, to suit the clients and keep things neat and tidy.
See more of this project at https://absoluteprojectmanagement.com/portfolio/kiran-islington/
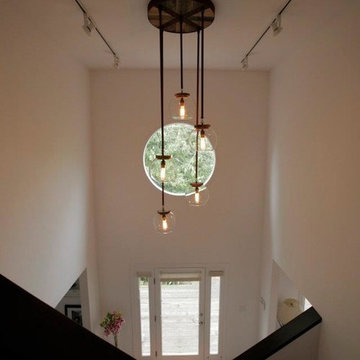
Foto di una porta d'ingresso minimalista di medie dimensioni con pareti bianche, una porta singola, una porta in vetro e pavimento arancione
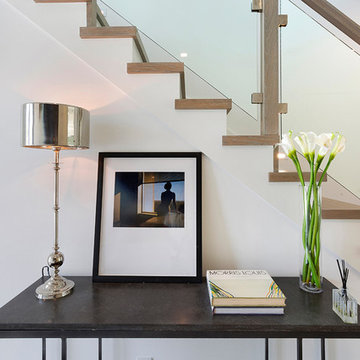
Entryway
Idee per un corridoio moderno di medie dimensioni con pareti bianche, pavimento in legno massello medio, una porta singola, pavimento marrone e una porta in vetro
Idee per un corridoio moderno di medie dimensioni con pareti bianche, pavimento in legno massello medio, una porta singola, pavimento marrone e una porta in vetro
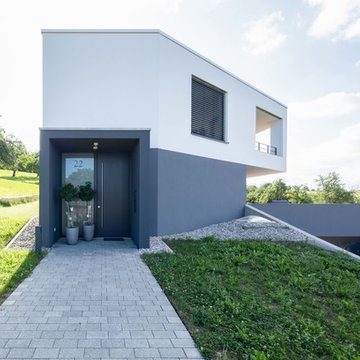
Aussen: Ralf Just, Weilheim. Innen: P-S-Foto Gerstetten
Esempio di una porta d'ingresso moderna di medie dimensioni con una porta singola e una porta grigia
Esempio di una porta d'ingresso moderna di medie dimensioni con una porta singola e una porta grigia
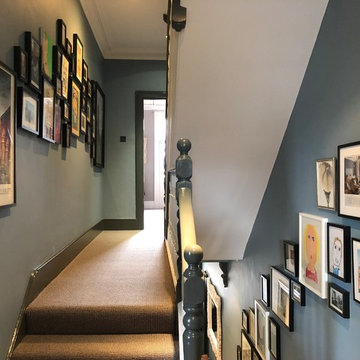
landing
staircase
hallway
gallery wall
Immagine di un ingresso o corridoio moderno con pareti blu e moquette
Immagine di un ingresso o corridoio moderno con pareti blu e moquette
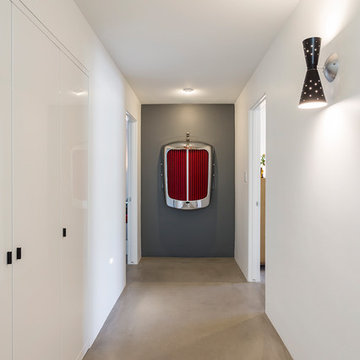
Hall to bedrooms.
Rick Brazil Photography
Foto di un ingresso o corridoio moderno con pareti grigie, pavimento in cemento e pavimento grigio
Foto di un ingresso o corridoio moderno con pareti grigie, pavimento in cemento e pavimento grigio
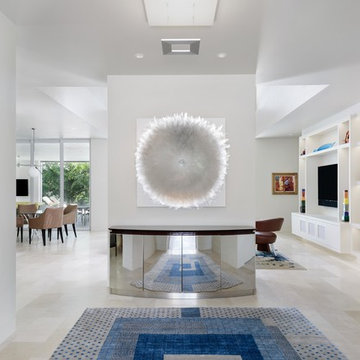
© Lori Hamilton Photography © Lori Hamilton Photography
Immagine di un corridoio minimalista di medie dimensioni con pareti bianche, pavimento in travertino e pavimento beige
Immagine di un corridoio minimalista di medie dimensioni con pareti bianche, pavimento in travertino e pavimento beige
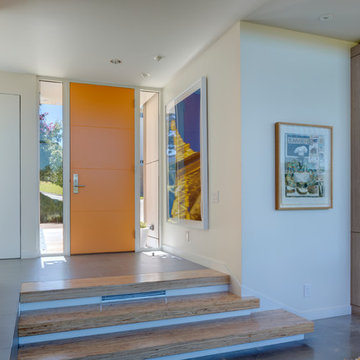
Photography by Charles Davis Smith
Esempio di una porta d'ingresso moderna di medie dimensioni con pareti bianche, pavimento in cemento, una porta singola, una porta arancione e pavimento marrone
Esempio di una porta d'ingresso moderna di medie dimensioni con pareti bianche, pavimento in cemento, una porta singola, una porta arancione e pavimento marrone
105.939 Foto di ingressi e corridoi moderni
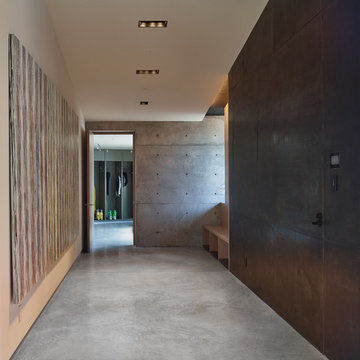
The client possessed a collection of art to be placed in the home, which was meticulously considered in the design process. Drywall was used exclusively and deliberately to hang the artwork to each piece’s necessary measurement.
Photo: David Agnello
36
