3.122 Foto di ingressi e corridoi moderni con pavimento beige
Filtra anche per:
Budget
Ordina per:Popolari oggi
1 - 20 di 3.122 foto

Immagine di un grande ingresso o corridoio moderno con pareti bianche, parquet chiaro, pavimento beige e soffitto in legno

A wood entry door with metal bands inlaid flanked by glass panels and modern light sconces. Dekton panels finish out the cladding at this unique entry
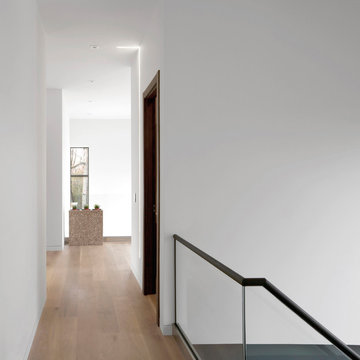
Upstair hall connects stair, two-story foyer, and bedrooms - Architect: HAUS | Architecture For Modern Lifestyles with Joe Trojanowski Architect PC - General Contractor: Illinois Designers & Builders - Photography: HAUS
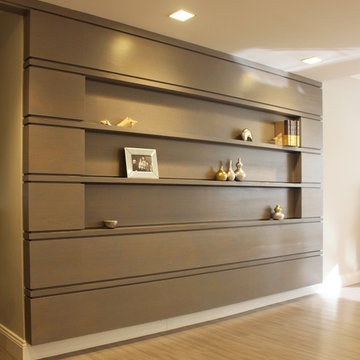
Immagine di un ingresso o corridoio moderno di medie dimensioni con pareti beige, parquet chiaro e pavimento beige
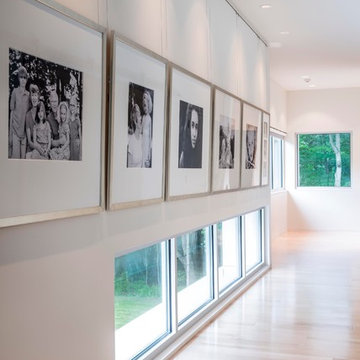
Chris Bucher Photography
Idee per un ingresso o corridoio minimalista con pareti bianche, parquet chiaro e pavimento beige
Idee per un ingresso o corridoio minimalista con pareti bianche, parquet chiaro e pavimento beige
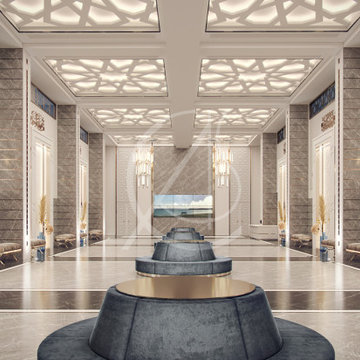
An expansive family center in Memphis, USA offers the surrounding community with various facilities, among them is this mosque with the elaborate Islamic ornaments that define the main lobby of this masjid interior design

Front door Entry open to courtyard atrium with Dining Room and Family Room beyond. Photo by Clark Dugger
Immagine di un grande ingresso moderno con pareti bianche, parquet chiaro, una porta a due ante, una porta nera e pavimento beige
Immagine di un grande ingresso moderno con pareti bianche, parquet chiaro, una porta a due ante, una porta nera e pavimento beige
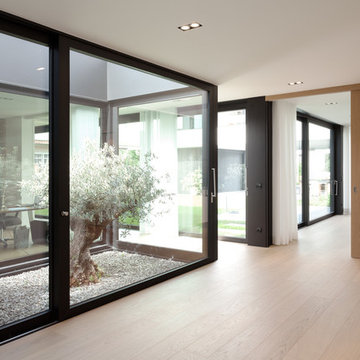
Henrik Schipper
Idee per un ingresso o corridoio minimalista di medie dimensioni con pareti bianche, pavimento in legno massello medio e pavimento beige
Idee per un ingresso o corridoio minimalista di medie dimensioni con pareti bianche, pavimento in legno massello medio e pavimento beige

Mid-century modern styled black front door.
Foto di una porta d'ingresso minimalista di medie dimensioni con pareti bianche, pavimento in cemento, una porta a due ante, una porta nera e pavimento beige
Foto di una porta d'ingresso minimalista di medie dimensioni con pareti bianche, pavimento in cemento, una porta a due ante, una porta nera e pavimento beige
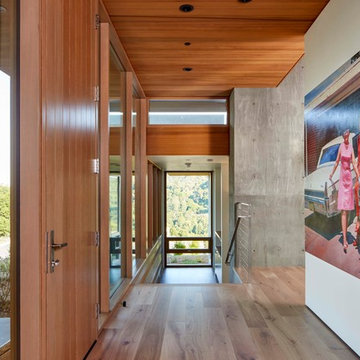
This contemporary project is set in the stunning backdrop of Los Altos Hills. The client's desire for a serene calm space guided our approach with carefully curated pieces that supported the minimalist architecture. Clean Italian furnishings act as an extension of the home's lines and create seamless interior balance.

Idee per un piccolo ingresso o corridoio moderno con pareti grigie, pavimento in gres porcellanato e pavimento beige
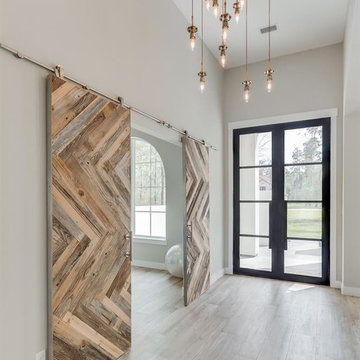
Idee per un ingresso minimalista di medie dimensioni con pareti beige, parquet chiaro, una porta a due ante, una porta nera e pavimento beige
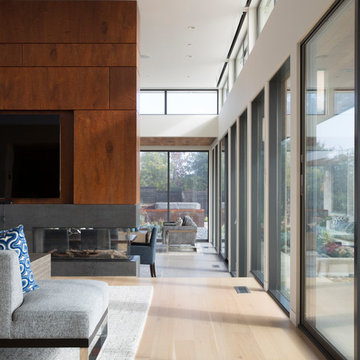
The linear great room open family, dining, living room flows past a continuous wall of Fleetwood windows and views. The ceilings have been raised from nine feet to twelve feet in height. The new clerestory windows are operable with motors that are controlled with a remote.

Eichler in Marinwood - At the larger scale of the property existed a desire to soften and deepen the engagement between the house and the street frontage. As such, the landscaping palette consists of textures chosen for subtlety and granularity. Spaces are layered by way of planting, diaphanous fencing and lighting. The interior engages the front of the house by the insertion of a floor to ceiling glazing at the dining room.
Jog-in path from street to house maintains a sense of privacy and sequential unveiling of interior/private spaces. This non-atrium model is invested with the best aspects of the iconic eichler configuration without compromise to the sense of order and orientation.
photo: scott hargis
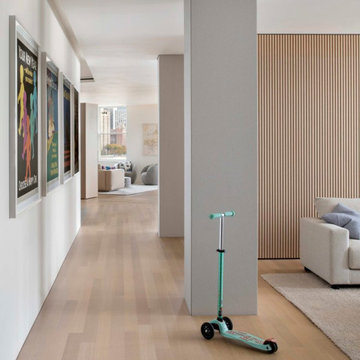
Experience urban sophistication meets artistic flair in this unique Chicago residence. Combining urban loft vibes with Beaux Arts elegance, it offers 7000 sq ft of modern luxury. Serene interiors, vibrant patterns, and panoramic views of Lake Michigan define this dreamy lakeside haven.
The spacious central hallway provides well-lit gallery walls for the clients' collection of art and vintage posters.
---
Joe McGuire Design is an Aspen and Boulder interior design firm bringing a uniquely holistic approach to home interiors since 2005.
For more about Joe McGuire Design, see here: https://www.joemcguiredesign.com/
To learn more about this project, see here:
https://www.joemcguiredesign.com/lake-shore-drive

Our clients wanted to replace an existing suburban home with a modern house at the same Lexington address where they had lived for years. The structure the clients envisioned would complement their lives and integrate the interior of the home with the natural environment of their generous property. The sleek, angular home is still a respectful neighbor, especially in the evening, when warm light emanates from the expansive transparencies used to open the house to its surroundings. The home re-envisions the suburban neighborhood in which it stands, balancing relationship to the neighborhood with an updated aesthetic.
The floor plan is arranged in a “T” shape which includes a two-story wing consisting of individual studies and bedrooms and a single-story common area. The two-story section is arranged with great fluidity between interior and exterior spaces and features generous exterior balconies. A staircase beautifully encased in glass stands as the linchpin between the two areas. The spacious, single-story common area extends from the stairwell and includes a living room and kitchen. A recessed wooden ceiling defines the living room area within the open plan space.
Separating common from private spaces has served our clients well. As luck would have it, construction on the house was just finishing up as we entered the Covid lockdown of 2020. Since the studies in the two-story wing were physically and acoustically separate, zoom calls for work could carry on uninterrupted while life happened in the kitchen and living room spaces. The expansive panes of glass, outdoor balconies, and a broad deck along the living room provided our clients with a structured sense of continuity in their lives without compromising their commitment to aesthetically smart and beautiful design.
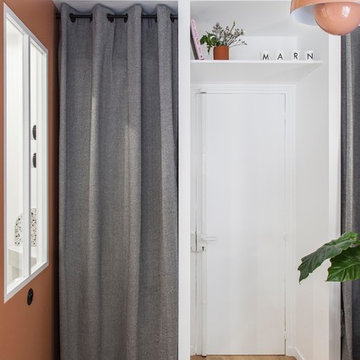
Rangements sur mesure, pour optimiser tout l'espace de l'entrée.
Idee per una piccola porta d'ingresso moderna con pareti bianche, parquet chiaro, una porta singola, una porta bianca e pavimento beige
Idee per una piccola porta d'ingresso moderna con pareti bianche, parquet chiaro, una porta singola, una porta bianca e pavimento beige

Ispirazione per un grande ingresso moderno con pareti bianche, parquet chiaro, una porta singola, una porta in legno bruno e pavimento beige
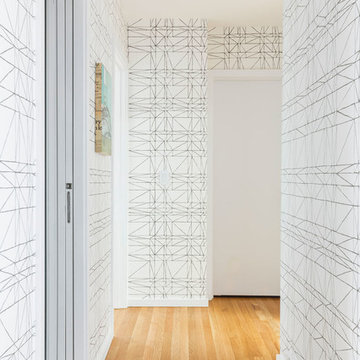
The architecture of this mid-century ranch in Portland’s West Hills oozes modernism’s core values. We wanted to focus on areas of the home that didn’t maximize the architectural beauty. The Client—a family of three, with Lucy the Great Dane, wanted to improve what was existing and update the kitchen and Jack and Jill Bathrooms, add some cool storage solutions and generally revamp the house.
We totally reimagined the entry to provide a “wow” moment for all to enjoy whilst entering the property. A giant pivot door was used to replace the dated solid wood door and side light.
We designed and built new open cabinetry in the kitchen allowing for more light in what was a dark spot. The kitchen got a makeover by reconfiguring the key elements and new concrete flooring, new stove, hood, bar, counter top, and a new lighting plan.
Our work on the Humphrey House was featured in Dwell Magazine.
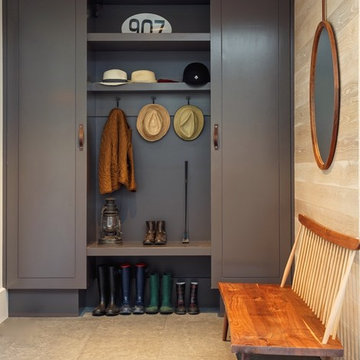
Modern Beach Retreat designed by Sharon Bonnemazou of Mode Interior Designs. Mudroom with stone flooring.Photo by Collin Miller
Foto di un ingresso con anticamera moderno con pareti bianche, parquet chiaro, una porta a due ante, una porta in legno scuro e pavimento beige
Foto di un ingresso con anticamera moderno con pareti bianche, parquet chiaro, una porta a due ante, una porta in legno scuro e pavimento beige
3.122 Foto di ingressi e corridoi moderni con pavimento beige
1