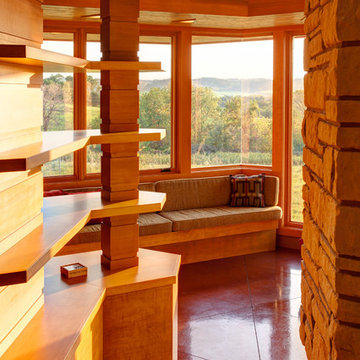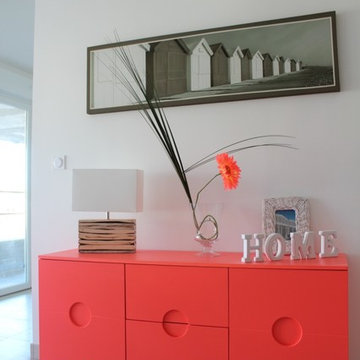758 Foto di ingressi e corridoi moderni rossi

Our Austin studio decided to go bold with this project by ensuring that each space had a unique identity in the Mid-Century Modern style bathroom, butler's pantry, and mudroom. We covered the bathroom walls and flooring with stylish beige and yellow tile that was cleverly installed to look like two different patterns. The mint cabinet and pink vanity reflect the mid-century color palette. The stylish knobs and fittings add an extra splash of fun to the bathroom.
The butler's pantry is located right behind the kitchen and serves multiple functions like storage, a study area, and a bar. We went with a moody blue color for the cabinets and included a raw wood open shelf to give depth and warmth to the space. We went with some gorgeous artistic tiles that create a bold, intriguing look in the space.
In the mudroom, we used siding materials to create a shiplap effect to create warmth and texture – a homage to the classic Mid-Century Modern design. We used the same blue from the butler's pantry to create a cohesive effect. The large mint cabinets add a lighter touch to the space.
---
Project designed by the Atomic Ranch featured modern designers at Breathe Design Studio. From their Austin design studio, they serve an eclectic and accomplished nationwide clientele including in Palm Springs, LA, and the San Francisco Bay Area.
For more about Breathe Design Studio, see here: https://www.breathedesignstudio.com/
To learn more about this project, see here:
https://www.breathedesignstudio.com/atomic-ranch
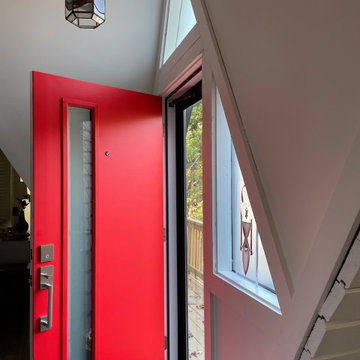
Modern Red Entry Door
Ispirazione per un ingresso minimalista con pareti bianche, una porta singola, una porta rossa e soffitto a volta
Ispirazione per un ingresso minimalista con pareti bianche, una porta singola, una porta rossa e soffitto a volta
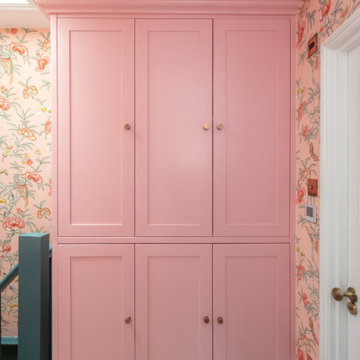
Bespoke fitted cupboard to provide additional storage in a narrow landing space.
Immagine di un ingresso o corridoio moderno
Immagine di un ingresso o corridoio moderno

Esempio di un ingresso o corridoio minimalista con pareti marroni, parquet scuro e pavimento marrone
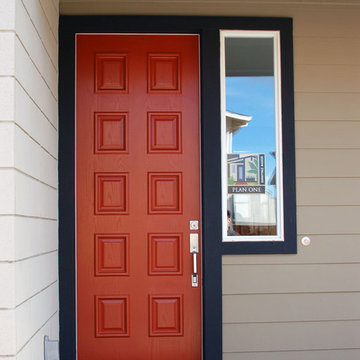
a red door framed with black trim highlights mid-century modern details and a bold color palette.
Immagine di un ingresso o corridoio moderno
Immagine di un ingresso o corridoio moderno
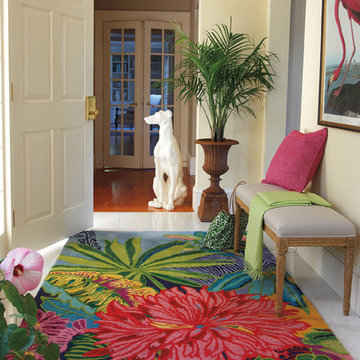
A beautiful entryway inspired by the lush, tropical flowers and foliage of Floridian islands. This entry features our Captiva rug - an overscale floral, colored in happy hues.
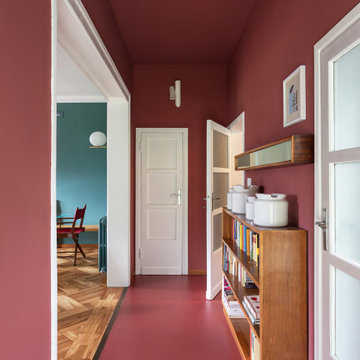
Vista del corridoio; pavimento in resina e pareti colore Farrow&Ball rosso bordeaux (eating room 43)
Ispirazione per un ingresso o corridoio moderno di medie dimensioni con pareti rosse, pavimento in cemento e pavimento rosso
Ispirazione per un ingresso o corridoio moderno di medie dimensioni con pareti rosse, pavimento in cemento e pavimento rosso
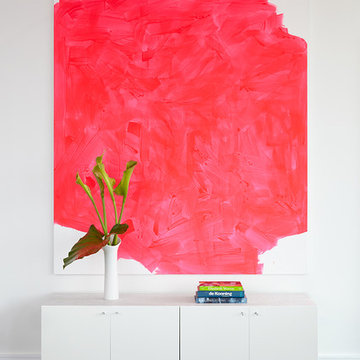
Immagine di un ingresso moderno di medie dimensioni con pareti bianche, parquet scuro e pavimento marrone
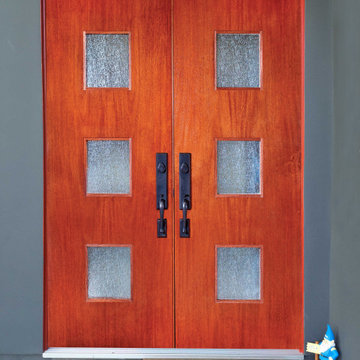
Upstate Door specializes in unique, one-of-a-kind fine door solutions. We are a hardwood door company that creates custom exterior, interior, and screen/storm doors. We build high-quality, hand-crafted doors that will last for years to come. We can match any detail from the entryway to all the interior doors with ease. All of our products are built to your exact specifications. Customize your door by choosing the wood species, profile options, specialty glass, factory finishing, and more. Contact us today to get started!
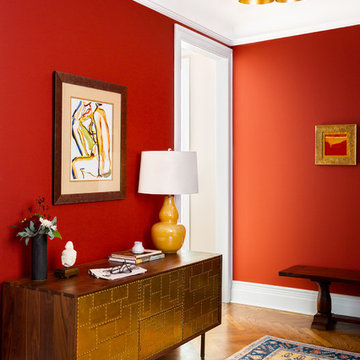
A warm entryway with a mixture of styles. The colors bring this story together.
Photos: Brittany Ambridge
Ispirazione per un ingresso moderno di medie dimensioni con pareti rosse, pavimento in legno massello medio e pavimento marrone
Ispirazione per un ingresso moderno di medie dimensioni con pareti rosse, pavimento in legno massello medio e pavimento marrone
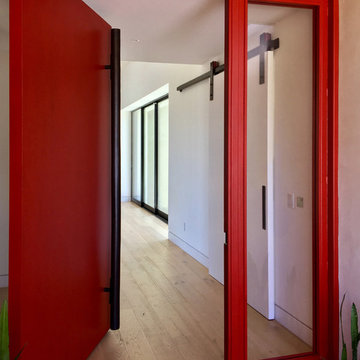
Modern Red Steel Pivot Door and Barn Door Hardware designed and built by NOEdesignCo. for MAIDEN
Immagine di una grande porta d'ingresso minimalista con pareti bianche, parquet chiaro, una porta a pivot, una porta rossa e pavimento beige
Immagine di una grande porta d'ingresso minimalista con pareti bianche, parquet chiaro, una porta a pivot, una porta rossa e pavimento beige
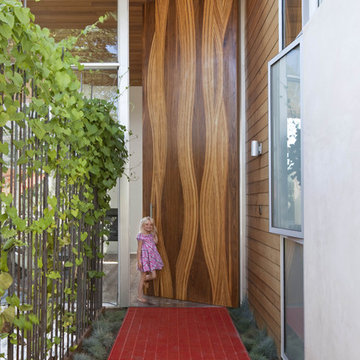
Art Gray
Foto di un'ampia porta d'ingresso moderna con una porta singola e una porta in legno bruno
Foto di un'ampia porta d'ingresso moderna con una porta singola e una porta in legno bruno
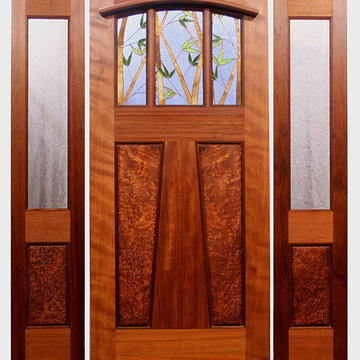
Zoleta Lee Designs, This is a Bamboo Entry Door, With Tiffany Style Stained Glass designed by Zoleta Lee Designs. The Entry Door is of VG Old Growth Redwood with Burl Redwood panels. The Redwood Sidelights have Seedy Reamy glass w/Burl Redwood panels.
With Zoleta you can help design your Stained Glass window.
Door: MendocinoDoors.com MendocinoDoors.com will work with you to pick out the wood and the design that will complement your home.
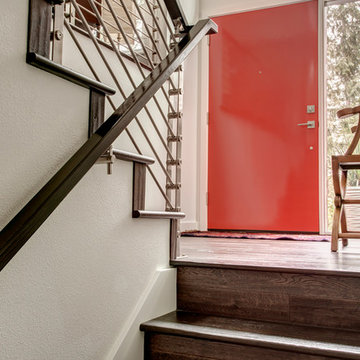
This 1980 split-level home had great bones, but the owners wanted to update the finishes and create a more family-friendly layout.
We bumped out the front entry of the house by a couple of feet to allow more room to welcome guests and to take off shoes and coats. Replacing the banister and partial-height walls at the top of the stairs with steel and wood fixtures presents a more modern aesthetic that also allows more light to stream in.
The formerly closed-off kitchen was opened up and updated to create a "Great Room," with a generous kitchen where the owner can comfortably indulge her passion for baking. The rest of the main floor was reconfigured to add functionality and space to the two kids’ bedrooms, improve the guest bathroom, and create a spacious master suite with a luxe master bathroom that features a walk-in shower, soaking tub, and separate toilet room.
In the basement, the finishes were updated, and the floor plan was opened up to create a roomy space where the parents can relax and watch movies while keeping an eye on the children in their own play space.
John G Wilbanks Photography.
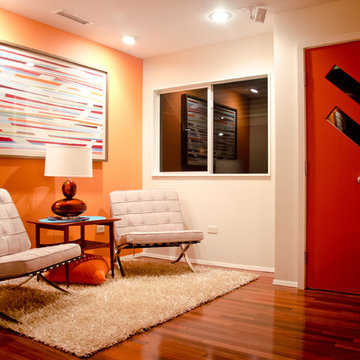
David Trotter - 8TRACKstudios - www.8trackstudios.com
Esempio di una porta d'ingresso moderna con una porta singola e una porta rossa
Esempio di una porta d'ingresso moderna con una porta singola e una porta rossa

Here is an architecturally built house from the early 1970's which was brought into the new century during this complete home remodel by opening up the main living space with two small additions off the back of the house creating a seamless exterior wall, dropping the floor to one level throughout, exposing the post an beam supports, creating main level on-suite, den/office space, refurbishing the existing powder room, adding a butlers pantry, creating an over sized kitchen with 17' island, refurbishing the existing bedrooms and creating a new master bedroom floor plan with walk in closet, adding an upstairs bonus room off an existing porch, remodeling the existing guest bathroom, and creating an in-law suite out of the existing workshop and garden tool room.
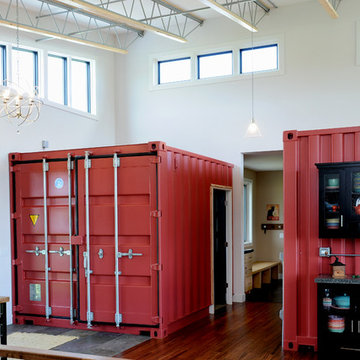
Idee per una porta d'ingresso minimalista di medie dimensioni con pareti bianche, pavimento in legno massello medio, una porta singola e una porta nera
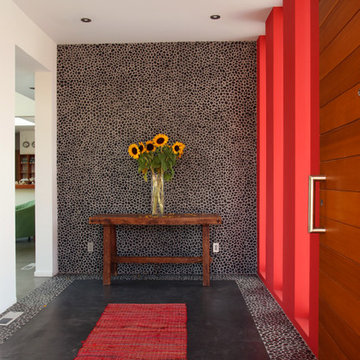
Ispirazione per una porta d'ingresso minimalista di medie dimensioni con pareti bianche, pavimento in cemento, una porta singola e una porta in legno bruno
758 Foto di ingressi e corridoi moderni rossi
1
