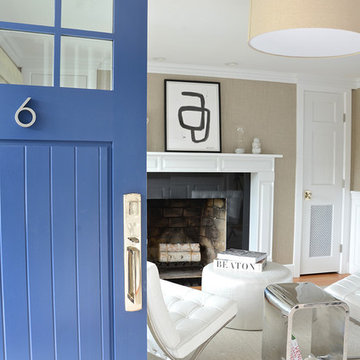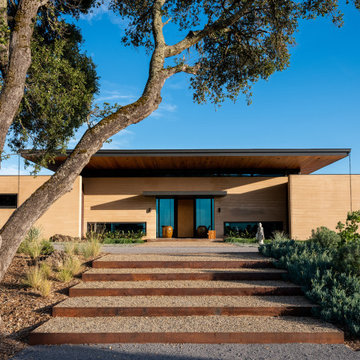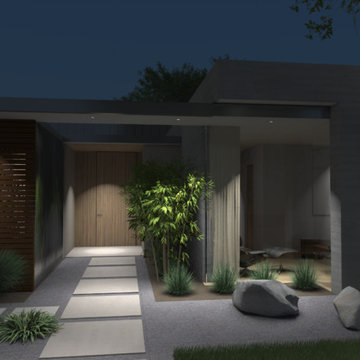3.075 Foto di ingressi e corridoi moderni blu

Renovations made this house bright, open, and modern. In addition to installing white oak flooring, we opened up and brightened the living space by removing a wall between the kitchen and family room and added large windows to the kitchen. In the family room, we custom made the built-ins with a clean design and ample storage. In the family room, we custom-made the built-ins. We also custom made the laundry room cubbies, using shiplap that we painted light blue.
Rudloff Custom Builders has won Best of Houzz for Customer Service in 2014, 2015 2016, 2017 and 2019. We also were voted Best of Design in 2016, 2017, 2018, 2019 which only 2% of professionals receive. Rudloff Custom Builders has been featured on Houzz in their Kitchen of the Week, What to Know About Using Reclaimed Wood in the Kitchen as well as included in their Bathroom WorkBook article. We are a full service, certified remodeling company that covers all of the Philadelphia suburban area. This business, like most others, developed from a friendship of young entrepreneurs who wanted to make a difference in their clients’ lives, one household at a time. This relationship between partners is much more than a friendship. Edward and Stephen Rudloff are brothers who have renovated and built custom homes together paying close attention to detail. They are carpenters by trade and understand concept and execution. Rudloff Custom Builders will provide services for you with the highest level of professionalism, quality, detail, punctuality and craftsmanship, every step of the way along our journey together.
Specializing in residential construction allows us to connect with our clients early in the design phase to ensure that every detail is captured as you imagined. One stop shopping is essentially what you will receive with Rudloff Custom Builders from design of your project to the construction of your dreams, executed by on-site project managers and skilled craftsmen. Our concept: envision our client’s ideas and make them a reality. Our mission: CREATING LIFETIME RELATIONSHIPS BUILT ON TRUST AND INTEGRITY.
Photo Credit: Linda McManus Images

Here is an architecturally built house from the early 1970's which was brought into the new century during this complete home remodel by opening up the main living space with two small additions off the back of the house creating a seamless exterior wall, dropping the floor to one level throughout, exposing the post an beam supports, creating main level on-suite, den/office space, refurbishing the existing powder room, adding a butlers pantry, creating an over sized kitchen with 17' island, refurbishing the existing bedrooms and creating a new master bedroom floor plan with walk in closet, adding an upstairs bonus room off an existing porch, remodeling the existing guest bathroom, and creating an in-law suite out of the existing workshop and garden tool room.
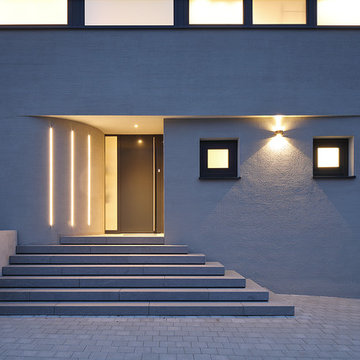
(c) RADON photography / Norman Radon
Immagine di una piccola porta d'ingresso moderna con pareti grigie, una porta singola, una porta nera e pavimento grigio
Immagine di una piccola porta d'ingresso moderna con pareti grigie, una porta singola, una porta nera e pavimento grigio
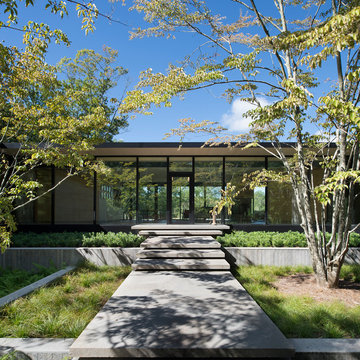
© Bates Masi + Architects
Ispirazione per una porta d'ingresso minimalista con una porta singola e una porta in vetro
Ispirazione per una porta d'ingresso minimalista con una porta singola e una porta in vetro

Front Entry,
Tom Holdsworth Photography
The Skywater House on Gibson Island, is defined by its panoramic views of the Magothy River. Sitting atop the highest point of the Island is this 4,000 square foot, whole-house renovation. The design creates a new street presence and light-filled spaces that are complimented by a neutral color palette, textured finishes, and sustainable materials.

Interior Designer Jacques Saint Dizier
Landscape Architect Dustin Moore of Strata
while with Suzman Cole Design Associates
Frank Paul Perez, Red Lily Studios
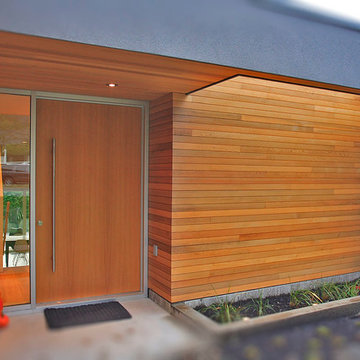
This stunning renovation was designed by Nigel Parish and his team at www.splyce.ca
Photos by David Adair
Esempio di un ingresso o corridoio moderno con una porta singola e una porta in legno bruno
Esempio di un ingresso o corridoio moderno con una porta singola e una porta in legno bruno

The Lake Forest Park Renovation is a top-to-bottom renovation of a 50's Northwest Contemporary house located 25 miles north of Seattle.
Photo: Benjamin Benschneider

Even before you open this door and you immediately get that "wow factor" with a glittering view of the Las Vegas Strip and the city lights. Walk through and you'll experience client's vision for a clean modern home instantly.

Esempio di una grande porta d'ingresso moderna con pareti bianche, pavimento in mattoni, una porta a due ante, una porta blu, pavimento rosso e soffitto a volta

The entry offers an invitation to view the spectacular city and mountain views beyond. Cedar ceilings and overhangs, large format porcelain panel cladding, and split-faced silver travertine provide a warm and textured material palette. A pivot glass door welcomes guests.
Estancia Club
Builder: Peak Ventures
Landscape: High Desert Designs
Interior Design: Ownby Design
Photography: Jeff Zaruba
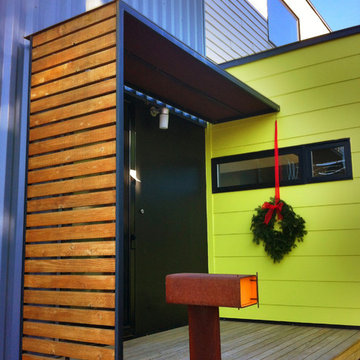
Hive Modular
Esempio di una porta d'ingresso minimalista con parquet chiaro, una porta singola e una porta nera
Esempio di una porta d'ingresso minimalista con parquet chiaro, una porta singola e una porta nera
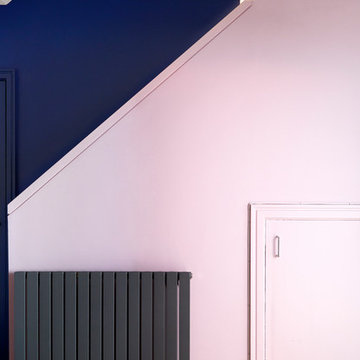
Anna Stathaki
Using paint as a feature can really transform a space. Here we have used Pink Bunting contrasted with Lost Lake to make rework what was previously an extremely dull and boxy space.
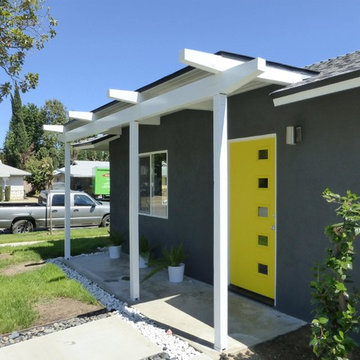
Willis Daniels
Foto di una porta d'ingresso minimalista con pareti grigie, una porta singola e una porta gialla
Foto di una porta d'ingresso minimalista con pareti grigie, una porta singola e una porta gialla
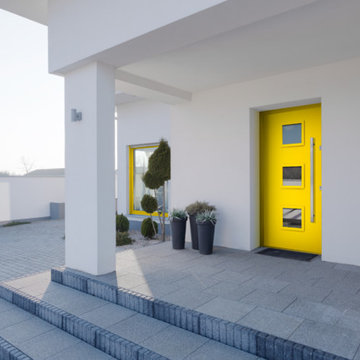
Modern white homefront featuring exterior fiberglass door with square Spotlights and "Electric Glow" paint
Esempio di una porta d'ingresso moderna con pareti bianche, una porta singola e una porta gialla
Esempio di una porta d'ingresso moderna con pareti bianche, una porta singola e una porta gialla
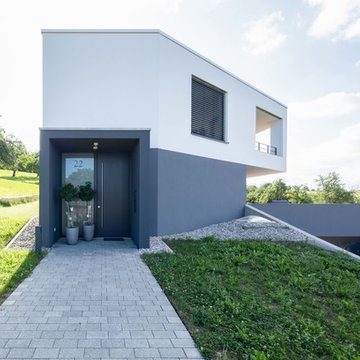
Aussen: Ralf Just, Weilheim. Innen: P-S-Foto Gerstetten
Esempio di una porta d'ingresso moderna di medie dimensioni con una porta singola e una porta grigia
Esempio di una porta d'ingresso moderna di medie dimensioni con una porta singola e una porta grigia
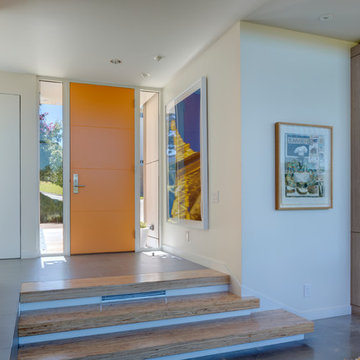
Photography by Charles Davis Smith
Esempio di una porta d'ingresso moderna di medie dimensioni con pareti bianche, pavimento in cemento, una porta singola, una porta arancione e pavimento marrone
Esempio di una porta d'ingresso moderna di medie dimensioni con pareti bianche, pavimento in cemento, una porta singola, una porta arancione e pavimento marrone
3.075 Foto di ingressi e corridoi moderni blu
1
