Facciate di case moderne con tetto a padiglione
Filtra anche per:
Budget
Ordina per:Popolari oggi
1 - 20 di 3.897 foto
1 di 3

Idee per la villa grigia moderna a due piani con tetto a padiglione, copertura a scandole e rivestimento in stucco
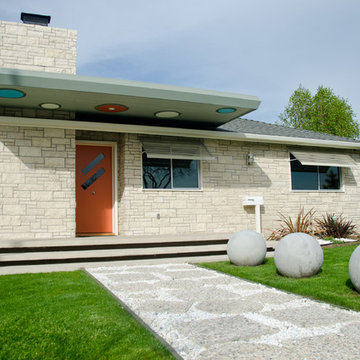
David Trotter - 8TRACKstudios - www.8trackstudios.com
Foto della facciata di una casa moderna a un piano con tetto a padiglione
Foto della facciata di una casa moderna a un piano con tetto a padiglione
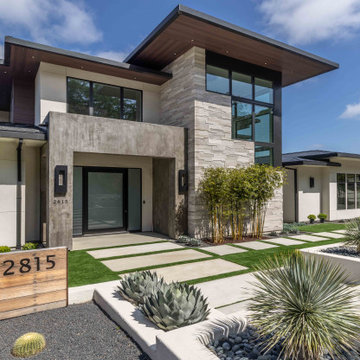
Ispirazione per la villa grande bianca moderna a due piani con rivestimento in stucco, tetto a padiglione e tetto nero

This is the renovated design which highlights the vaulted ceiling that projects through to the exterior.
Esempio della villa piccola grigia moderna a un piano con rivestimento con lastre in cemento, tetto a padiglione, copertura a scandole, tetto grigio e pannelli sovrapposti
Esempio della villa piccola grigia moderna a un piano con rivestimento con lastre in cemento, tetto a padiglione, copertura a scandole, tetto grigio e pannelli sovrapposti

The Springvale with the Majura Facade a stunning display home you will adore visiting, for the inspiring and entertaining styling.
Ispirazione per la villa grande bianca moderna a un piano con rivestimento in cemento, copertura in metallo o lamiera, tetto a padiglione e abbinamento di colori
Ispirazione per la villa grande bianca moderna a un piano con rivestimento in cemento, copertura in metallo o lamiera, tetto a padiglione e abbinamento di colori
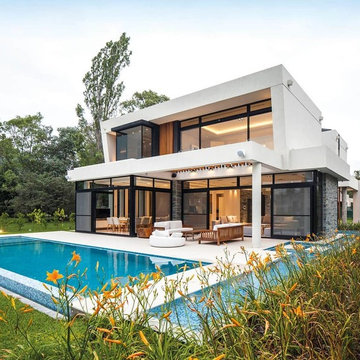
Idee per la villa grande moderna a due piani con rivestimenti misti e tetto a padiglione

Ispirazione per la villa grande verde moderna a due piani con rivestimenti misti, tetto a padiglione e copertura a scandole

Located in Wrightwood Estates, Levi Construction’s latest residency is a two-story mid-century modern home that was re-imagined and extensively remodeled with a designer’s eye for detail, beauty and function. Beautifully positioned on a 9,600-square-foot lot with approximately 3,000 square feet of perfectly-lighted interior space. The open floorplan includes a great room with vaulted ceilings, gorgeous chef’s kitchen featuring Viking appliances, a smart WiFi refrigerator, and high-tech, smart home technology throughout. There are a total of 5 bedrooms and 4 bathrooms. On the first floor there are three large bedrooms, three bathrooms and a maid’s room with separate entrance. A custom walk-in closet and amazing bathroom complete the master retreat. The second floor has another large bedroom and bathroom with gorgeous views to the valley. The backyard area is an entertainer’s dream featuring a grassy lawn, covered patio, outdoor kitchen, dining pavilion, seating area with contemporary fire pit and an elevated deck to enjoy the beautiful mountain view.
Project designed and built by
Levi Construction
http://www.leviconstruction.com/
Levi Construction is specialized in designing and building custom homes, room additions, and complete home remodels. Contact us today for a quote.
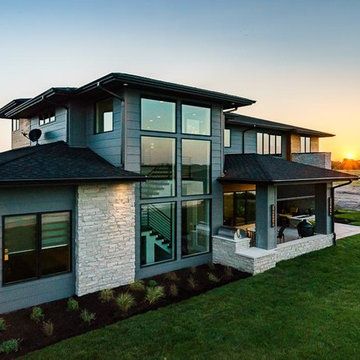
Esempio della villa grande grigia moderna a due piani con rivestimenti misti, tetto a padiglione e copertura a scandole
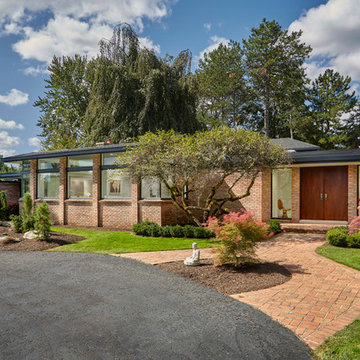
Esempio della villa beige moderna a un piano di medie dimensioni con rivestimento in mattoni, copertura a scandole e tetto a padiglione

Landmark Photography
Immagine della villa ampia multicolore moderna a tre piani con rivestimenti misti, tetto a padiglione e copertura mista
Immagine della villa ampia multicolore moderna a tre piani con rivestimenti misti, tetto a padiglione e copertura mista
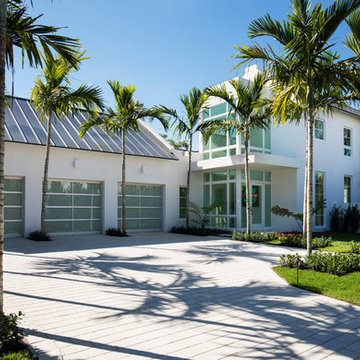
Ispirazione per la facciata di una casa grande bianca moderna a due piani con rivestimenti misti e tetto a padiglione
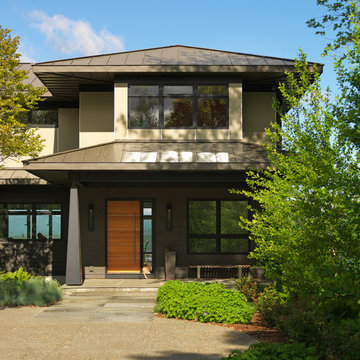
Susan Teare
Idee per la facciata di una casa marrone moderna a due piani con rivestimenti misti e tetto a padiglione
Idee per la facciata di una casa marrone moderna a due piani con rivestimenti misti e tetto a padiglione
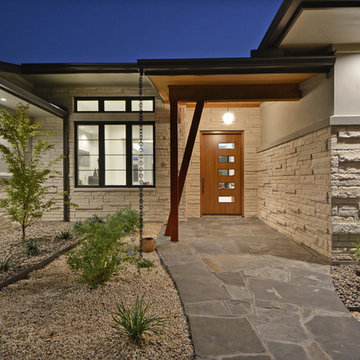
Twist Tours
Idee per la villa bianca moderna a un piano di medie dimensioni con rivestimento in mattoni, tetto a padiglione e copertura in metallo o lamiera
Idee per la villa bianca moderna a un piano di medie dimensioni con rivestimento in mattoni, tetto a padiglione e copertura in metallo o lamiera
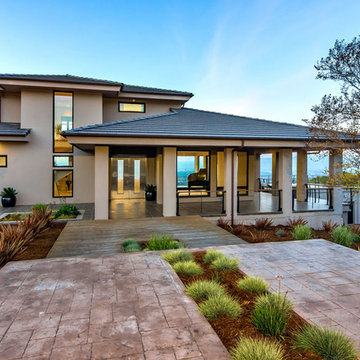
Cable guardrail with IPE top rail by Keuka Studios, Anodized bronze windows by Fleetwood, Lightly sanded stucco exterior, Monier concrete tile roofing, Neoporte stainless steel entry doors, stamped concrete patio, cedar deck

Our clients wanted to add on to their 1950's ranch house, but weren't sure whether to go up or out. We convinced them to go out, adding a Primary Suite addition with bathroom, walk-in closet, and spacious Bedroom with vaulted ceiling. To connect the addition with the main house, we provided plenty of light and a built-in bookshelf with detailed pendant at the end of the hall. The clients' style was decidedly peaceful, so we created a wet-room with green glass tile, a door to a small private garden, and a large fir slider door from the bedroom to a spacious deck. We also used Yakisugi siding on the exterior, adding depth and warmth to the addition. Our clients love using the tub while looking out on their private paradise!

Front elevation closeup modern prairie style lava rock landscape native plants and cactus 3-car garage
Esempio della villa bianca moderna a un piano con rivestimento in stucco, tetto a padiglione, copertura in tegole e tetto nero
Esempio della villa bianca moderna a un piano con rivestimento in stucco, tetto a padiglione, copertura in tegole e tetto nero

This modern new construction home was completed using James Hardie siding in varying exposures. The color is Cobblestone.
Ispirazione per la villa grande beige moderna a due piani con rivestimento con lastre in cemento, tetto a padiglione e copertura a scandole
Ispirazione per la villa grande beige moderna a due piani con rivestimento con lastre in cemento, tetto a padiglione e copertura a scandole
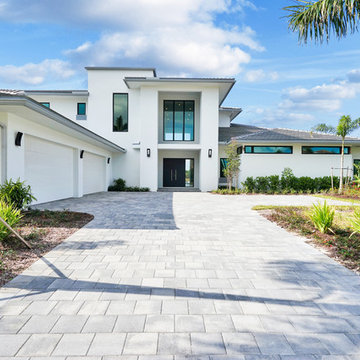
Idee per la villa grande bianca moderna a due piani con rivestimento in stucco, tetto a padiglione e copertura a scandole
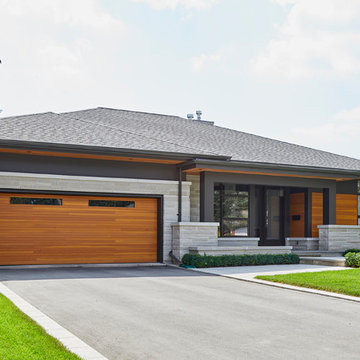
Photo Credit: Jason Hartog Photography
Immagine della villa multicolore moderna a un piano di medie dimensioni con rivestimenti misti, tetto a padiglione e copertura a scandole
Immagine della villa multicolore moderna a un piano di medie dimensioni con rivestimenti misti, tetto a padiglione e copertura a scandole
Facciate di case moderne con tetto a padiglione
1