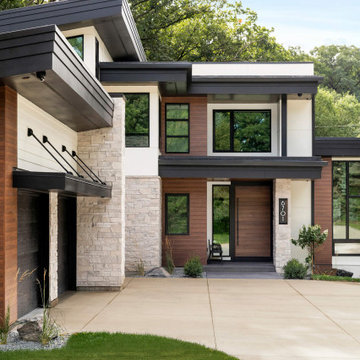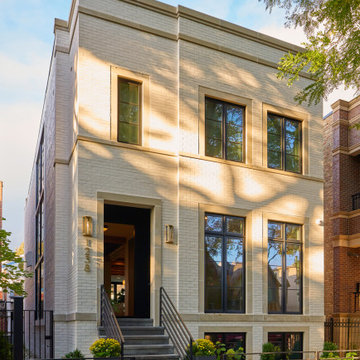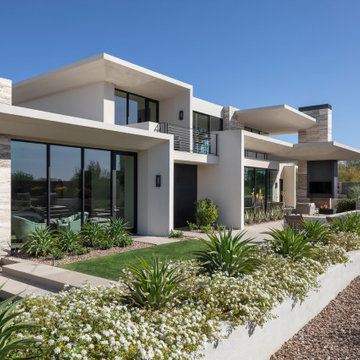Facciate di case moderne con tetto piano
Filtra anche per:
Budget
Ordina per:Popolari oggi
1 - 20 di 17.511 foto
1 di 4

Immagine della villa grande bianca moderna a tre piani con rivestimenti misti, tetto piano e copertura in metallo o lamiera

Foto della facciata di una casa ampia bianca moderna a due piani con rivestimenti misti e tetto piano

El espacio exterior de la vivienda combina a la perfección lujo y naturaleza. Creamos una zona de sofás donde poder relajarse y disfrutar de un cóctel antes de la cena.
Para ello elegimos la colección Factory de Vondom en tonos beiges con cojines en terracota. La zona de comedor al aire libre es de la firma Fast, sillas Ria y mesa All size, en materiales como aluminio, cuerda y piedra.

Immagine della villa grande beige moderna a un piano con rivestimenti misti, tetto piano, copertura in metallo o lamiera, tetto nero e pannelli e listelle di legno

Northeast Elevation reveals private deck, dog run, and entry porch overlooking Pier Cove Valley to the north - Bridge House - Fenneville, Michigan - Lake Michigan, Saugutuck, Michigan, Douglas Michigan - HAUS | Architecture For Modern Lifestyles

Immagine della villa bianca moderna a due piani con rivestimento in cemento e tetto piano

Beautiful modern entry-way with a large driveway winding down and large front-facing windows.
Idee per la villa bianca moderna con tetto piano
Idee per la villa bianca moderna con tetto piano

Lisza Coffey Photography
Immagine della villa grigia moderna a un piano di medie dimensioni con rivestimento in pietra, tetto piano e copertura a scandole
Immagine della villa grigia moderna a un piano di medie dimensioni con rivestimento in pietra, tetto piano e copertura a scandole

Brady Architectural Photography
Esempio della villa grande grigia moderna a due piani con rivestimenti misti e tetto piano
Esempio della villa grande grigia moderna a due piani con rivestimenti misti e tetto piano

Photo: Lisa Petrole
Ispirazione per la facciata di una casa grande grigia moderna a due piani con rivestimenti misti e tetto piano
Ispirazione per la facciata di una casa grande grigia moderna a due piani con rivestimenti misti e tetto piano

Ispirazione per la facciata di una casa grande beige moderna a un piano con rivestimento in adobe e tetto piano

Russell Abraham
Ispirazione per la facciata di una casa moderna a due piani di medie dimensioni con rivestimenti misti e tetto piano
Ispirazione per la facciata di una casa moderna a due piani di medie dimensioni con rivestimenti misti e tetto piano

Ispirazione per la villa marrone moderna a quattro piani con rivestimento in legno, tetto piano e copertura verde

Idee per la villa grande moderna a due piani con rivestimento in stucco, tetto piano e tetto bianco

Lean On Me House looks over the Barton Creek Habitat Preserve
Foto della villa moderna a due piani con rivestimento in legno, tetto piano e copertura mista
Foto della villa moderna a due piani con rivestimento in legno, tetto piano e copertura mista

This Lincoln Park renovation transformed a conventionally built Chicago two-flat into a custom single-family residence with a modern, open floor plan. The white masonry exterior paired with new black windows brings a contemporary edge to this city home.

The 5,458-square-foot structure was designed to blur the distinction between the roof and the walls.
Project Details // Razor's Edge
Paradise Valley, Arizona
Architecture: Drewett Works
Builder: Bedbrock Developers
Interior design: Holly Wright Design
Landscape: Bedbrock Developers
Photography: Jeff Zaruba
Travertine walls: Cactus Stone
https://www.drewettworks.com/razors-edge/

Overhangs on two levels appear to defy gravity by hovering over the property's floor. The project won a Gold Nugget Award in 2021 for Best Custom Home 4,000-6,000 Feet.
Project Details // Razor's Edge
Paradise Valley, Arizona
Architecture: Drewett Works
Builder: Bedbrock Developers
Interior design: Holly Wright Design
Landscape: Bedbrock Developers
Photography: Jeff Zaruba
Travertine walls: Cactus Stone
https://www.drewettworks.com/razors-edge/

Roof Cantilever
Photo Credit - Matthew Wagner
Immagine della villa moderna a un piano di medie dimensioni con rivestimento in metallo, tetto piano, copertura in metallo o lamiera e tetto nero
Immagine della villa moderna a un piano di medie dimensioni con rivestimento in metallo, tetto piano, copertura in metallo o lamiera e tetto nero

The exterior draws from mid-century elements of , floor to ceiling windows, geometric and low roof forms and elements of materials to reflect the uses behind. concrete blocks turned on their edge create a veil of privacy from the street while maintaining visual connection to the native garden to the front. Timber is used between the concrete walls in combination with timber framed windows.
Facciate di case moderne con tetto piano
1