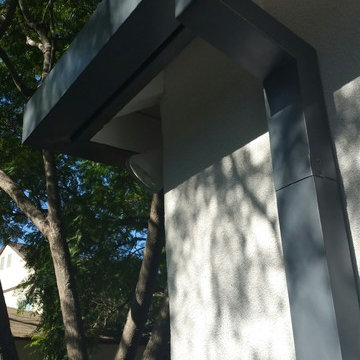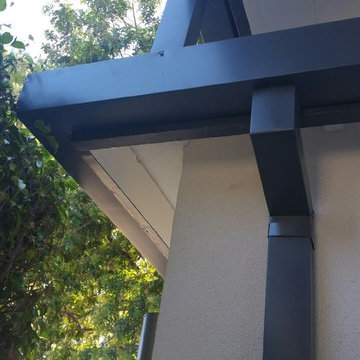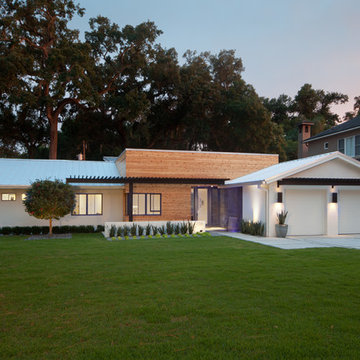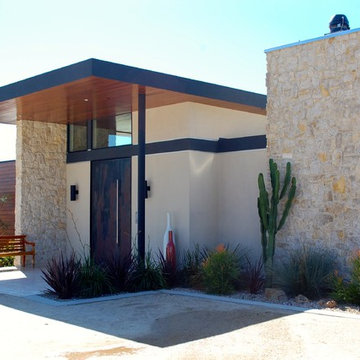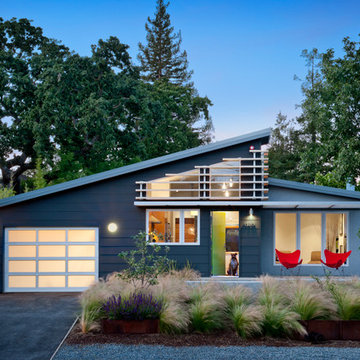Facciate di case moderne
Filtra anche per:
Budget
Ordina per:Popolari oggi
1061 - 1080 di 182.334 foto
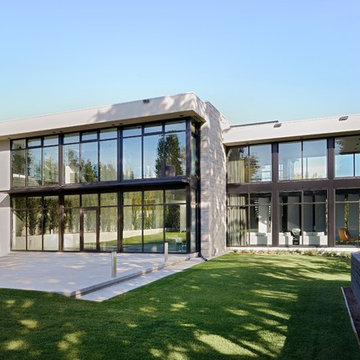
www.stangphotography.com/
Idee per la villa grande beige moderna a due piani con tetto piano
Idee per la villa grande beige moderna a due piani con tetto piano
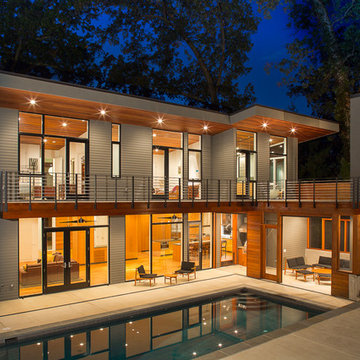
Shawn Lortie Photography
Esempio della villa grande grigia moderna a tre piani con rivestimenti misti, tetto piano e copertura in metallo o lamiera
Esempio della villa grande grigia moderna a tre piani con rivestimenti misti, tetto piano e copertura in metallo o lamiera
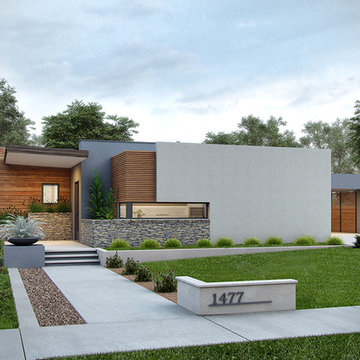
This single-level design utilizes space perfectly. The common area is maximized while the master has a comfortable suite with a large walk-in-closet. The footprint is ideal for small city lots, but could fit in anywhere. Contact us to learn more about the Ballard energy efficient floor plan.
Trova il professionista locale adatto per il tuo progetto
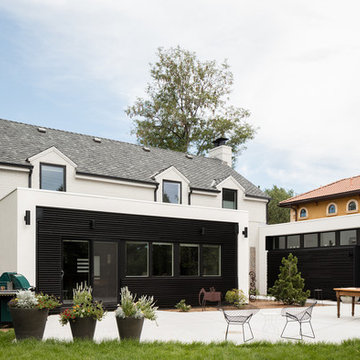
David Lauer Photography
Immagine della facciata di una casa grande bianca moderna a due piani con rivestimento in mattoni e tetto a capanna
Immagine della facciata di una casa grande bianca moderna a due piani con rivestimento in mattoni e tetto a capanna
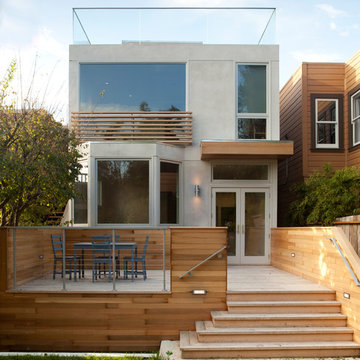
Rear Facade Photo.
"Business in the Front, Party in the Back."
This project provided Mark with the opportunity to revisit a project from the first year of his practice. Our clients were the third owners since Mark first worked on this house in 1987. The original project had consisted of a small addition to the rear of an existing single-story (over garage) house. The new owners wanted to completely remodel the house and add two floors. In addition they wanted it to be MODERN. This was a perfect fit for where the firm had evolved to over the years, but the neighbors weren't having it. The neighbors were very organized and didn’t like the idea of a large modern structure in what was a mostly traditional block. We were able to work with the neighbors to agree to a design that was Craftsman on the front and modern on the interior and rear. Because of this dichotomy, we sometimes refer to this as the "Mullet House". We were able to minimize the apparent height of the facade by hiding the top floor behind a dormered roof. Unique features of this house include a stunning roof deck with glass guardrails, a custom stair with a zigzag edge and a guardrail composed of vertical stainless steel tubes and an asymmetrical fireplace composition.
Rear Facade Photo by Thomas Kuoh
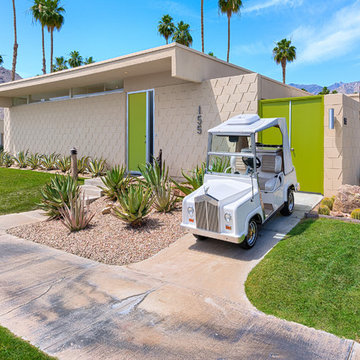
Mid-Century Palm Springs Condominium in Seven Lakes Country Club.
Custom designed Rolls Royce Golf Cart
Ispirazione per la facciata di una casa beige moderna a un piano di medie dimensioni con rivestimento in mattoni
Ispirazione per la facciata di una casa beige moderna a un piano di medie dimensioni con rivestimento in mattoni
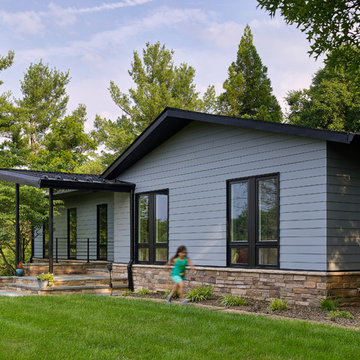
The shape of the angled porch-roof, sets the tone for a truly modern entryway. This protective covering makes a dramatic statement, as it hovers over the front door. The blue-stone terrace conveys even more interest, as it gradually moves upward, morphing into steps, until it reaches the porch.
Porch Detail
The multicolored tan stone, used for the risers and retaining walls, is proportionally carried around the base of the house. Horizontal sustainable-fiber cement board replaces the original vertical wood siding, and widens the appearance of the facade. The color scheme — blue-grey siding, cherry-wood door and roof underside, and varied shades of tan and blue stone — is complimented by the crisp-contrasting black accents of the thin-round metal columns, railing, window sashes, and the roof fascia board and gutters.
This project is a stunning example of an exterior, that is both asymmetrical and symmetrical. Prior to the renovation, the house had a bland 1970s exterior. Now, it is interesting, unique, and inviting.
Photography Credit: Tom Holdsworth Photography
Contractor: Owings Brothers Contracting
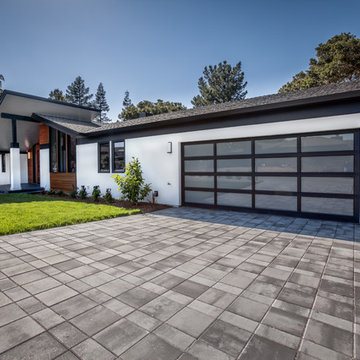
Joe Ercoli Photography
Idee per la facciata di una casa grande bianca moderna a un piano con rivestimenti misti
Idee per la facciata di una casa grande bianca moderna a un piano con rivestimenti misti
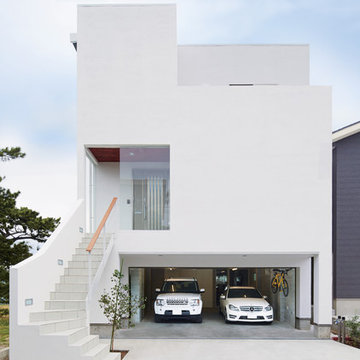
ヨーロッパの地中海を望むリゾート地にあるような白い建物をイメージ。
ビルトインガレージや大開口の窓が実現できるSE構法の「自慢したくなる家」
Nice and clean modern cube house, white Japanese stucco exterior finish.
Foto della villa grande bianca moderna a tre piani con tetto bianco
Foto della villa grande bianca moderna a tre piani con tetto bianco

軽井沢 鹿島の森の家|菊池ひろ建築設計室
撮影 辻岡利之
Esempio della villa grande marrone moderna a due piani con rivestimento in legno, tetto a padiglione e copertura in metallo o lamiera
Esempio della villa grande marrone moderna a due piani con rivestimento in legno, tetto a padiglione e copertura in metallo o lamiera
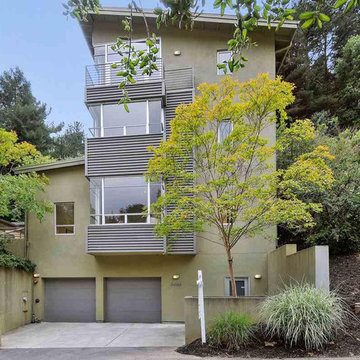
Street view of a hillside home, showing the vertical quality of this home. All rooms have views--the masterbedroom is on top, with the kitchen right below.
The house exterior meets the fire requirements for Wildland Urban Interface (WUI) requirements for fire resistant construction.
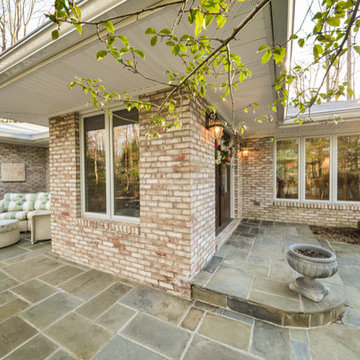
Photographs provided by Ashley Sullivan, Exposurely
Ispirazione per la villa grande grigia moderna a un piano con rivestimento in mattoni, tetto a padiglione, copertura a scandole e tetto grigio
Ispirazione per la villa grande grigia moderna a un piano con rivestimento in mattoni, tetto a padiglione, copertura a scandole e tetto grigio
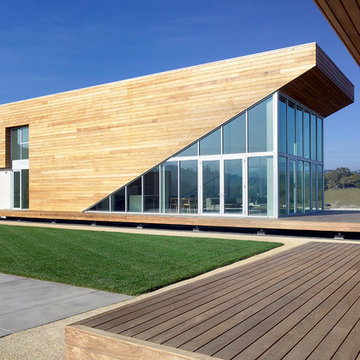
Bruce Damonte
Esempio della facciata di una casa marrone moderna a due piani di medie dimensioni con rivestimento in legno e tetto piano
Esempio della facciata di una casa marrone moderna a due piani di medie dimensioni con rivestimento in legno e tetto piano
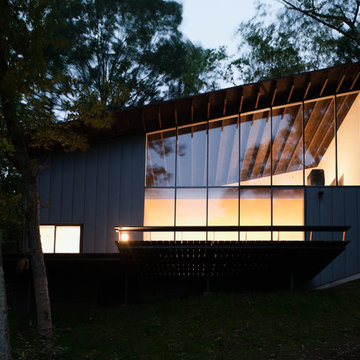
Photo by: Takumi Ota
Idee per la facciata di una casa moderna di medie dimensioni
Idee per la facciata di una casa moderna di medie dimensioni
Facciate di case moderne

Foto della facciata di una casa grigia moderna a tre piani di medie dimensioni con rivestimento in cemento e tetto piano
54
