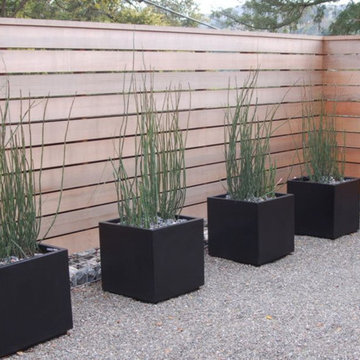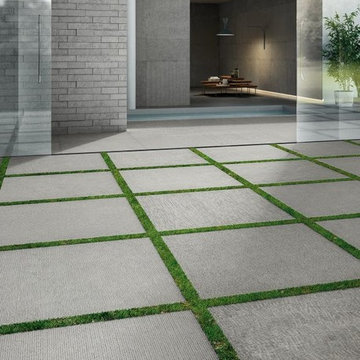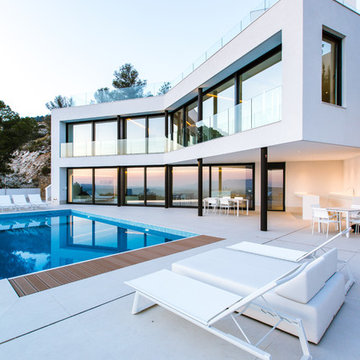Facciate di case moderne
Filtra anche per:
Budget
Ordina per:Popolari oggi
701 - 720 di 182.323 foto

Builder: Brad DeHaan Homes
Photographer: Brad Gillette
Every day feels like a celebration in this stylish design that features a main level floor plan perfect for both entertaining and convenient one-level living. The distinctive transitional exterior welcomes friends and family with interesting peaked rooflines, stone pillars, stucco details and a symmetrical bank of windows. A three-car garage and custom details throughout give this compact home the appeal and amenities of a much-larger design and are a nod to the Craftsman and Mediterranean designs that influenced this updated architectural gem. A custom wood entry with sidelights match the triple transom windows featured throughout the house and echo the trim and features seen in the spacious three-car garage. While concentrated on one main floor and a lower level, there is no shortage of living and entertaining space inside. The main level includes more than 2,100 square feet, with a roomy 31 by 18-foot living room and kitchen combination off the central foyer that’s perfect for hosting parties or family holidays. The left side of the floor plan includes a 10 by 14-foot dining room, a laundry and a guest bedroom with bath. To the right is the more private spaces, with a relaxing 11 by 10-foot study/office which leads to the master suite featuring a master bath, closet and 13 by 13-foot sleeping area with an attractive peaked ceiling. The walkout lower level offers another 1,500 square feet of living space, with a large family room, three additional family bedrooms and a shared bath.
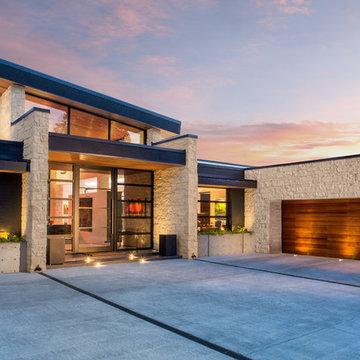
Stone: Oyster - Cut Coarse Stone
Cut Coarse Stone is reminiscent of a saw-cut Turkish Limestone. The highly textural and yet contemporary linear-style installs with a clean, dry-stack application. This stone is the perfect scale for an efficient installation, appealing to both commercial and residential exteriors and interiors. The stones include three different heights of 3″, 6″ and 9″ and various lengths from 12″ to 24″. The muted color palette is indicative of natural limestone.
Get a Sample of Oyser: http://www.eldoradostone.com/products/cut-coarse-stone/oyster/
Trova il professionista locale adatto per il tuo progetto
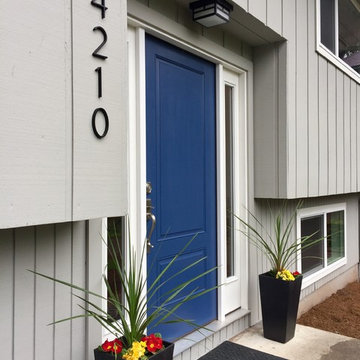
This once dated house got some serious curb appeal with gray exterior paint, navy blue door and modern house numbers.
Idee per la villa grande grigia moderna a due piani con rivestimento in legno
Idee per la villa grande grigia moderna a due piani con rivestimento in legno
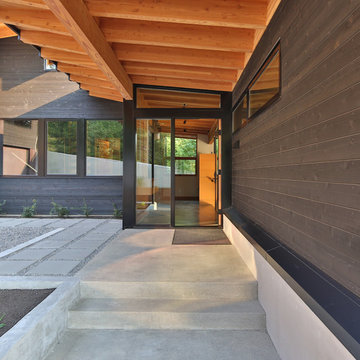
Architect: Studio Zerbey Architecture + Design
Immagine della facciata di una casa nera moderna a piani sfalsati di medie dimensioni con rivestimenti misti e copertura in metallo o lamiera
Immagine della facciata di una casa nera moderna a piani sfalsati di medie dimensioni con rivestimenti misti e copertura in metallo o lamiera
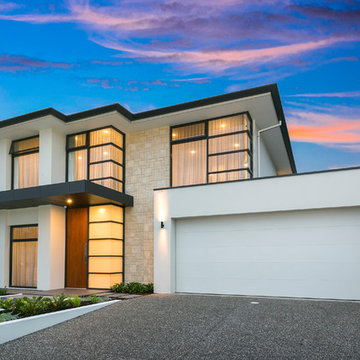
The delicate fossil patterns and unique surface characteristics of Coral Stone complement contemporary architecture and design beautifully. It can be installed as a random ashlar or in a repeating pattern.
Stone: Coral Stone - Fossil Reef
https://www.culturedstone.com/products/coral-stone/cs-cs-fossil-reef
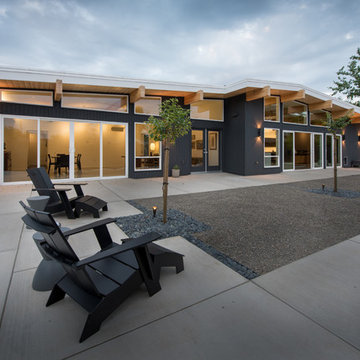
Creative Captures, David Barrios
Esempio della villa grigia moderna a un piano di medie dimensioni con rivestimento in legno
Esempio della villa grigia moderna a un piano di medie dimensioni con rivestimento in legno
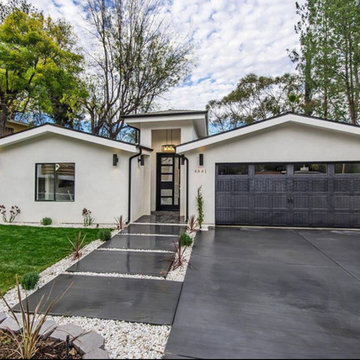
Esempio della villa bianca moderna a un piano di medie dimensioni con rivestimento in stucco, tetto a capanna e copertura a scandole
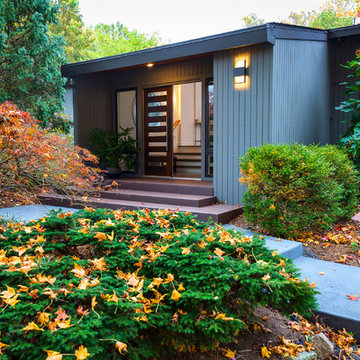
RVP Photography
Foto della villa grigia moderna a un piano con rivestimento in legno, tetto a capanna e copertura a scandole
Foto della villa grigia moderna a un piano con rivestimento in legno, tetto a capanna e copertura a scandole
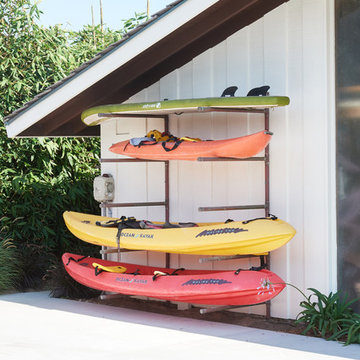
1950's mid-century modern beach house built by architect Richard Leitch in Carpinteria, California. Leitch built two one-story adjacent homes on the property which made for the perfect space to share seaside with family. In 2016, Emily restored the homes with a goal of melding past and present. Emily kept the beloved simple mid-century atmosphere while enhancing it with interiors that were beachy and fun yet durable and practical. The project also required complete re-landscaping by adding a variety of beautiful grasses and drought tolerant plants, extensive decking, fire pits, and repaving the driveway with cement and brick.
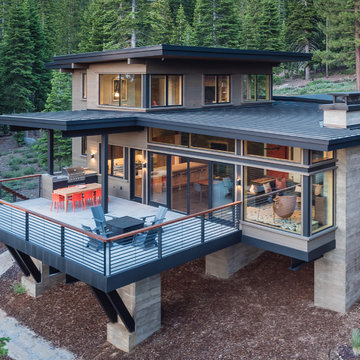
Exterior at Sunset. Photo by Jeff Freeman.
Idee per la facciata di una casa grigia moderna a due piani di medie dimensioni con rivestimento in legno e copertura in metallo o lamiera
Idee per la facciata di una casa grigia moderna a due piani di medie dimensioni con rivestimento in legno e copertura in metallo o lamiera
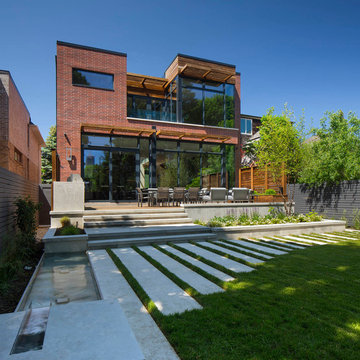
Tom Arban
Ispirazione per la villa grande rossa moderna a due piani con rivestimento in mattoni e tetto piano
Ispirazione per la villa grande rossa moderna a due piani con rivestimento in mattoni e tetto piano
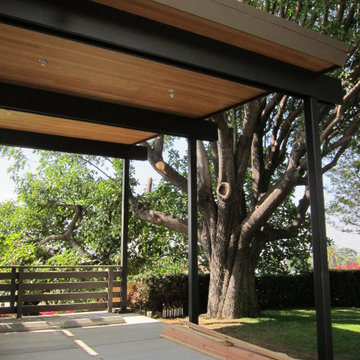
Addition to original building, steel carport with douglas fir underside
Esempio della villa moderna a un piano di medie dimensioni con tetto piano e copertura verde
Esempio della villa moderna a un piano di medie dimensioni con tetto piano e copertura verde
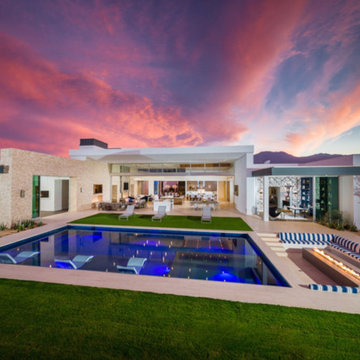
Esempio della villa grande multicolore moderna a un piano con rivestimenti misti e tetto piano
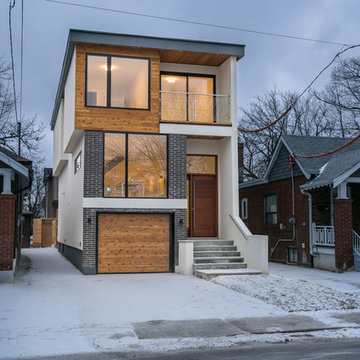
Developer & Listing Realtor: Anastasia Florin
Photographer: Rob Howloka
Immagine della villa grande multicolore moderna a tre piani con rivestimenti misti, tetto piano e abbinamento di colori
Immagine della villa grande multicolore moderna a tre piani con rivestimenti misti, tetto piano e abbinamento di colori
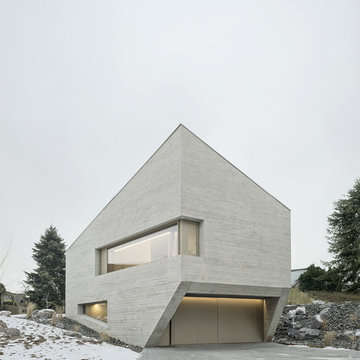
Brigida Gonzalez
Esempio della facciata di una casa grigia moderna a due piani di medie dimensioni con rivestimento in cemento
Esempio della facciata di una casa grigia moderna a due piani di medie dimensioni con rivestimento in cemento
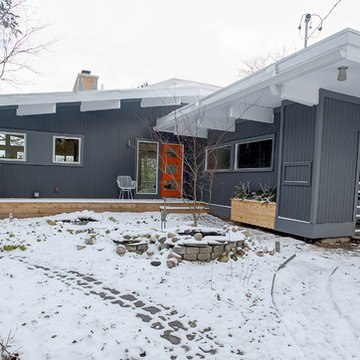
Ispirazione per la villa grigia moderna a un piano di medie dimensioni con rivestimento in vinile e tetto a mansarda
Facciate di case moderne
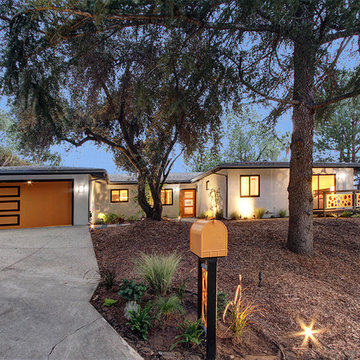
Dynamic Exterior with fun Garage and Circle Railings
Foto della villa piccola bianca moderna a un piano con rivestimento in stucco, tetto a padiglione, copertura a scandole e abbinamento di colori
Foto della villa piccola bianca moderna a un piano con rivestimento in stucco, tetto a padiglione, copertura a scandole e abbinamento di colori
36
