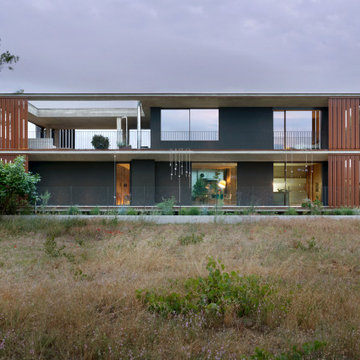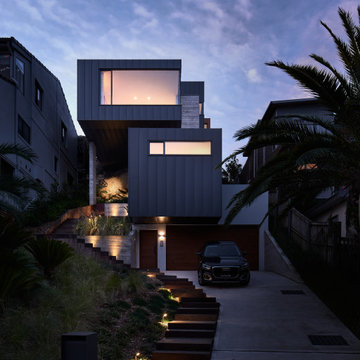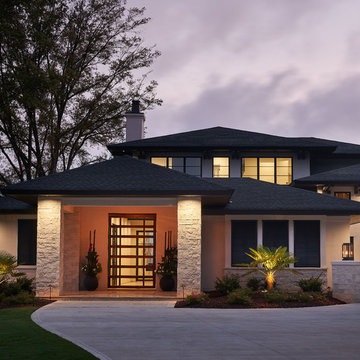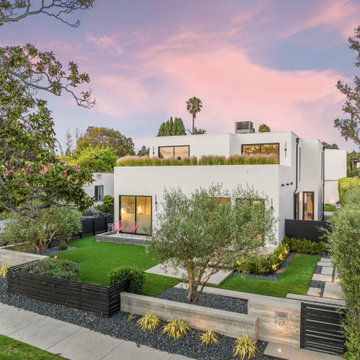Facciate di case moderne

Joe Ercoli Photography
Immagine della facciata di una casa grande bianca moderna a un piano con rivestimenti misti
Immagine della facciata di una casa grande bianca moderna a un piano con rivestimenti misti
Trova il professionista locale adatto per il tuo progetto

Ispirazione per la villa grigia moderna a un piano di medie dimensioni con tetto a capanna e copertura in metallo o lamiera

The shape of the angled porch-roof, sets the tone for a truly modern entryway. This protective covering makes a dramatic statement, as it hovers over the front door. The blue-stone terrace conveys even more interest, as it gradually moves upward, morphing into steps, until it reaches the porch.
Porch Detail
The multicolored tan stone, used for the risers and retaining walls, is proportionally carried around the base of the house. Horizontal sustainable-fiber cement board replaces the original vertical wood siding, and widens the appearance of the facade. The color scheme — blue-grey siding, cherry-wood door and roof underside, and varied shades of tan and blue stone — is complimented by the crisp-contrasting black accents of the thin-round metal columns, railing, window sashes, and the roof fascia board and gutters.
This project is a stunning example of an exterior, that is both asymmetrical and symmetrical. Prior to the renovation, the house had a bland 1970s exterior. Now, it is interesting, unique, and inviting.
Photography Credit: Tom Holdsworth Photography
Contractor: Owings Brothers Contracting
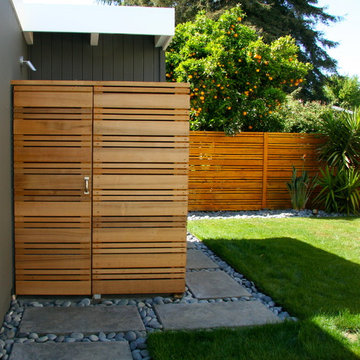
Esempio della facciata di una casa grigia moderna di medie dimensioni con rivestimento in legno

Ispirazione per la villa grigia moderna a due piani con rivestimenti misti e tetto piano

Photo: Roy Aguilar
Ispirazione per la villa piccola nera moderna a un piano con rivestimento in mattoni, tetto a capanna e copertura in metallo o lamiera
Ispirazione per la villa piccola nera moderna a un piano con rivestimento in mattoni, tetto a capanna e copertura in metallo o lamiera
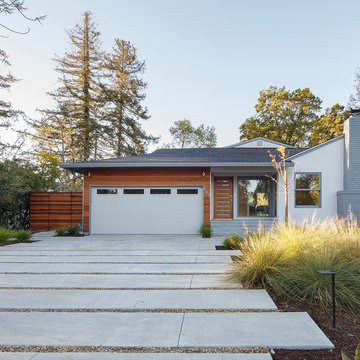
Eric Rorer
Idee per la villa bianca moderna a un piano di medie dimensioni con rivestimenti misti e copertura a scandole
Idee per la villa bianca moderna a un piano di medie dimensioni con rivestimenti misti e copertura a scandole
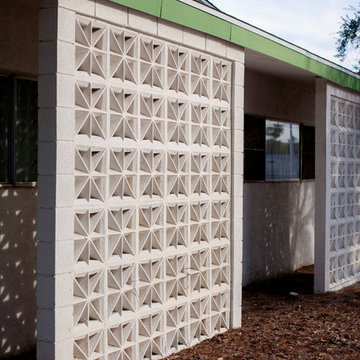
Photo: Margaret Wright © 2017 Houzz
Esempio della facciata di una casa moderna
Esempio della facciata di una casa moderna

This 60's Style Ranch home was recently remodeled to withhold the Barley Pfeiffer standard. This home features large 8' vaulted ceilings, accented with stunning premium white oak wood. The large steel-frame windows and front door allow for the infiltration of natural light; specifically designed to let light in without heating the house. The fireplace is original to the home, but has been resurfaced with hand troweled plaster. Special design features include the rising master bath mirror to allow for additional storage.
Photo By: Alan Barley

Close up of the entry
Esempio della villa beige moderna a due piani di medie dimensioni con rivestimento in pietra, tetto a padiglione, copertura a scandole e tetto grigio
Esempio della villa beige moderna a due piani di medie dimensioni con rivestimento in pietra, tetto a padiglione, copertura a scandole e tetto grigio

Esempio della villa ampia beige moderna a due piani con rivestimento in pietra, tetto a padiglione, copertura a scandole e tetto marrone

We designed this 3,162 square foot home for empty-nesters who love lake life. Functionally, the home accommodates multiple generations. Elderly in-laws stay for prolonged periods, and the homeowners are thinking ahead to their own aging in place. This required two master suites on the first floor. Accommodations were made for visiting children upstairs. Aside from the functional needs of the occupants, our clients desired a home which maximizes indoor connection to the lake, provides covered outdoor living, and is conducive to entertaining. Our concept celebrates the natural surroundings through materials, views, daylighting, and building massing.
We placed all main public living areas along the rear of the house to capitalize on the lake views while efficiently stacking the bedrooms and bathrooms in a two-story side wing. Secondary support spaces are integrated across the front of the house with the dramatic foyer. The front elevation, with painted green and natural wood siding and soffits, blends harmoniously with wooded surroundings. The lines and contrasting colors of the light granite wall and silver roofline draws attention toward the entry and through the house to the real focus: the water. The one-story roof over the garage and support spaces takes flight at the entry, wraps the two-story wing, turns, and soars again toward the lake as it approaches the rear patio. The granite wall extending from the entry through the interior living space is mirrored along the opposite end of the rear covered patio. These granite bookends direct focus to the lake.
Passive systems contribute to the efficiency. Southeastern exposure of the glassy rear façade is modulated while views are celebrated. Low, northeastern sun angles are largely blocked by the patio’s stone wall and roofline. As the sun rises southward, the exposed façade becomes glassier, but is protected by deep roof overhangs and a trellised awning. These cut out the higher late morning sun angles. In winter, when sun angles are lower, the morning light floods the living spaces, warming the thermal mass of the exposed concrete floor.

Marisa Vitale Photography
Esempio della villa bianca moderna a un piano con rivestimento in stucco e tetto piano
Esempio della villa bianca moderna a un piano con rivestimento in stucco e tetto piano

Two Story Ultra Modern House style designed by OSCAR E FLORES DESIGN STUDIO
Idee per la villa grande bianca moderna a due piani con rivestimento in metallo e tetto piano
Idee per la villa grande bianca moderna a due piani con rivestimento in metallo e tetto piano
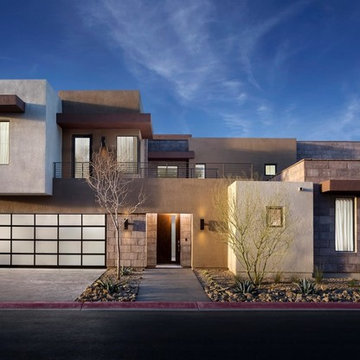
Immagine della facciata di una casa grande grigia moderna a due piani con rivestimenti misti e tetto piano
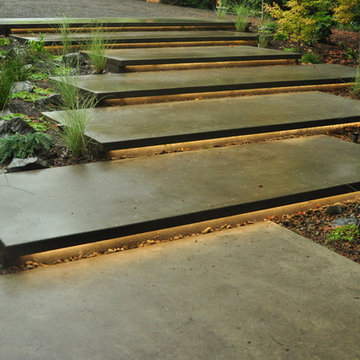
These wide stairs provide a dramatic entry into the backyard. All hardscape and plantings designed and installed by Pistils Landscape Design + Build.
Facciate di case moderne
1
