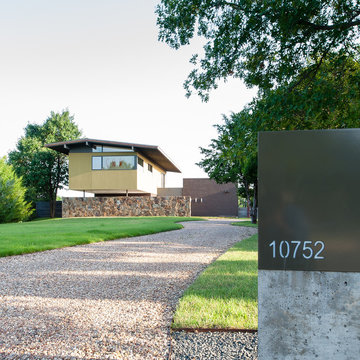Facciate di case moderne gialle
Filtra anche per:
Budget
Ordina per:Popolari oggi
1 - 20 di 402 foto
1 di 3
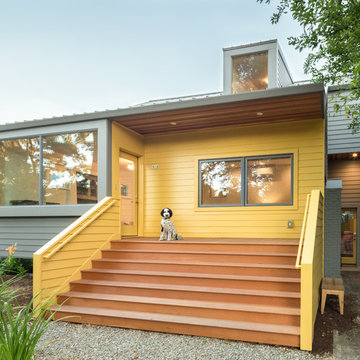
Caitlin Murray
Ispirazione per la villa gialla moderna a due piani con copertura in metallo o lamiera
Ispirazione per la villa gialla moderna a due piani con copertura in metallo o lamiera

Caroline Mardon
Immagine della facciata di una casa bifamiliare grande gialla moderna a tre piani con rivestimento in mattoni, tetto piano e copertura mista
Immagine della facciata di una casa bifamiliare grande gialla moderna a tre piani con rivestimento in mattoni, tetto piano e copertura mista
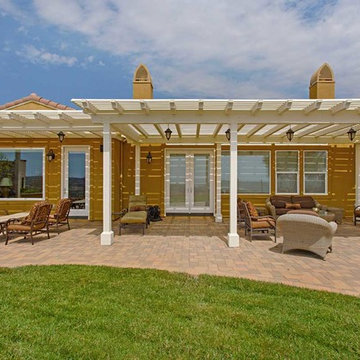
Exteriors are just as important as your interiors. Now this is outdoor living. A porch remodel has given this home a new exterior space for gatherings and another place to relax and enjoy the views. This porch spans over several entries and allows enough coverage to place exterior furniture comfortable and stylishly. Enjoy your mornings here and unwind into your evenings here. Photos by Preview First.
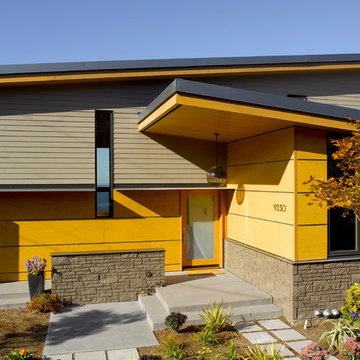
The covered entry occurs at the overlap between the upper and lower shed roofs. Exterior materials include the existing stone veneer (painted), painted hardi-plank siding, clear finished marine grade plywood panels and a plate steel eyebrow between the two sding materials.
photo: Alex Hayden
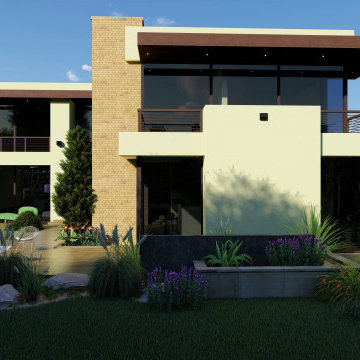
Class. opulence, excellence.
Ispirazione per la villa gialla moderna a un piano di medie dimensioni con rivestimento in mattoni, tetto piano e copertura in metallo o lamiera
Ispirazione per la villa gialla moderna a un piano di medie dimensioni con rivestimento in mattoni, tetto piano e copertura in metallo o lamiera
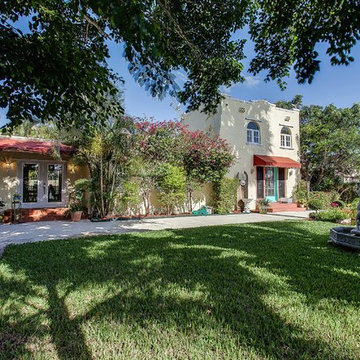
From the moment you enter onto the screened front porch of this historical spanish mission style property you will know you have arrived at a special home. From the mosaic tile floor you are walking on to the pecky cypress ceiling overhead you know you are in for a special treat. Located in the College Park Historic District the three bedroom 2 1/2 bath home is one of the architectural treasures in this neighborhood and features rich period details. From the arched entry door to the private garden at each turn both inside and out this home has it all with close proximity to our beautiful beaches, restaurants and shopping. Just jump on your bike and you won't believe how quickly you will be playing in surf of the Atlantic Ocean or off to an amazing meal at La Bonne Bouche.
Custom touches throughout with the front bedroom featuring marble floors, a loft and soaring 18' ceiling. Gourmet kitchen featuring gas cook top and triple built in wall ovens overlooks the large family room featuring Saltillo tile floors and impact glass doors leading to outside spaces on each side of the residence. Traditional formal living room and dining room with period fireplace, parquet flooring and stained glass in the arched topped period windows. The master bedroom is tucked away on the second floor of the residence with rich wood flooring and large walk in closet with built in cabinetry. Three separate air conditioning zones just add to the comfort level of this amazing property. Outside the gardens are breathtaking with private deck adjoining the two separate one car garage spaces. If you are looking for a period home with all the special touches do not let this one pass you by.
Please feel free to contact Tom Priester at Paradise Sharks Real Estate for more information, to schedule a private tour of this home or for any of your real estate needs throughout Palm Beach County. Easy to reach it 561 308-0175 or tom@tompriester.com.
Fins up.........
Home Takes
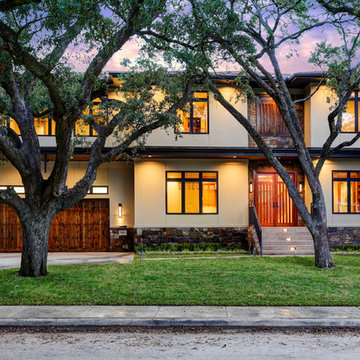
Idee per la facciata di una casa grande gialla moderna a tre piani con rivestimento in stucco
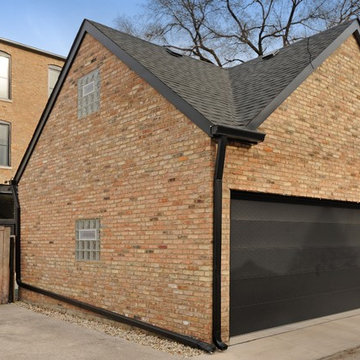
VHT Photography
Idee per la facciata di una casa grande gialla moderna a tre piani con rivestimento in mattoni e tetto piano
Idee per la facciata di una casa grande gialla moderna a tre piani con rivestimento in mattoni e tetto piano
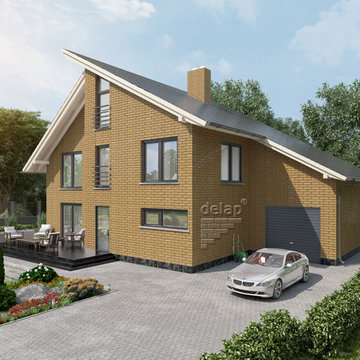
Flexible tile
Flexible tile — a material that has a texture similar to the texture of natural raw stone. This material is commonly used for decorative wall treatment.

Russelll Abraham
Idee per la facciata di una casa grande gialla moderna a un piano con rivestimenti misti e tetto piano
Idee per la facciata di una casa grande gialla moderna a un piano con rivestimenti misti e tetto piano
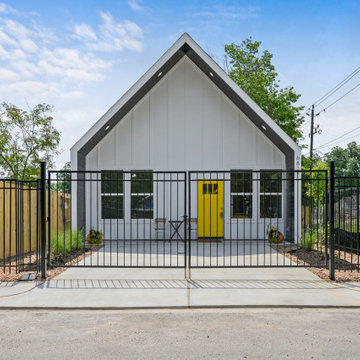
Modern affordable home built in the Acres Homes neighborhood of Houston, TX. Unique layout with cathedral ceilings, shadow box front design, and a pop of yellow.
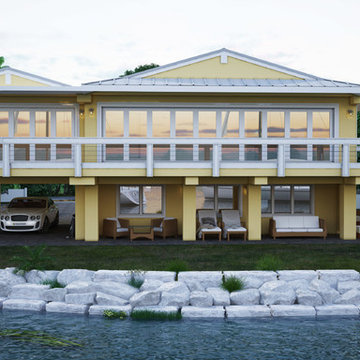
Waterfront house in Florida Keys by Artibus Design
Foto della villa grande gialla moderna a due piani con rivestimento in stucco, tetto a capanna e copertura in metallo o lamiera
Foto della villa grande gialla moderna a due piani con rivestimento in stucco, tetto a capanna e copertura in metallo o lamiera
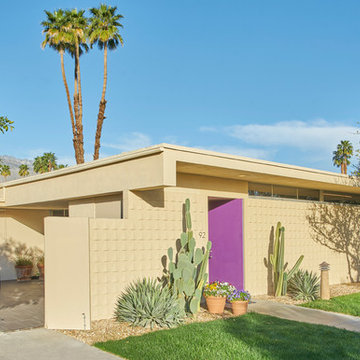
Existing Overall Exterior with Custom Pivot Hinge Entry Door
Mike Schwartz Photo
Immagine della facciata di una casa gialla moderna a un piano di medie dimensioni con tetto piano
Immagine della facciata di una casa gialla moderna a un piano di medie dimensioni con tetto piano
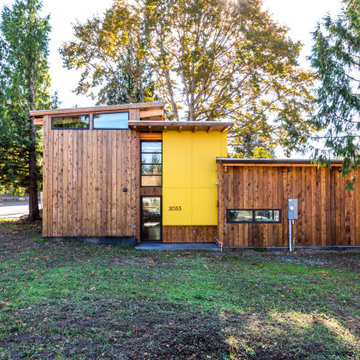
Mid-century modern inspired, passive solar house. An exclusive post-and-beam construction system was developed and used to create a beautiful, flexible, and affordable home.
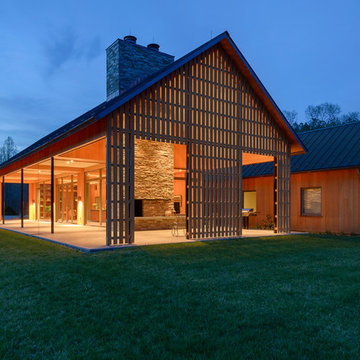
Virginia AIA Honor Award for Excellence in Residential Design | Vernacular geometries and contemporary openness. This house is designed around the simple concept of placing main living spaces and private bedrooms in separate volumes, and linking the two wings with a well-organized kitchen. In doing so, the southern living space becomes a pavilion that enjoys expansive glass openings and a generous porch. Maintaining a geometric self-confidence, this front pavilion possesses the simplicity of a barn, while its large, shadowy openings suggest shelter from the elements and refuge within.
The south porch is shaded and screened with a cypress lattice wall. The western aspect is nothing but sky and field, as the house is sited to capitalize on the expansive, beautiful, and simple meeting of sky and grass.
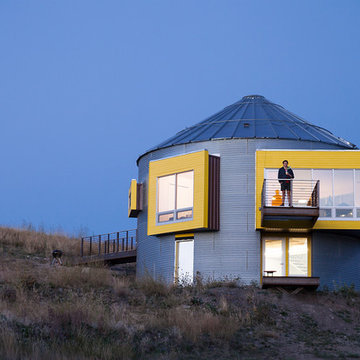
Louis Habeck
#FOASmallSpaces
Idee per la facciata di una casa piccola gialla moderna a due piani con rivestimento in metallo
Idee per la facciata di una casa piccola gialla moderna a due piani con rivestimento in metallo
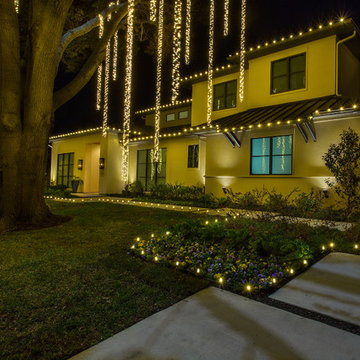
When it comes to making a statement with Holiday lighting these icicle lights are perfect. These long draping lights from the very tall oak trees show off this home in a grand way. The lighting design and installation was by Landmark Design Co and photography by Vernon Wentz of Ad Imagery.
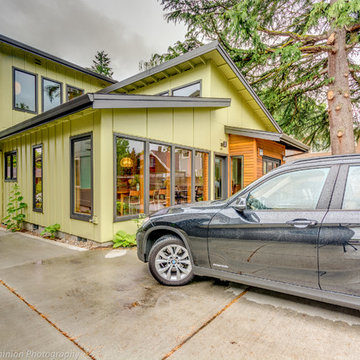
Interiors: In collaboration with 2Yoke Design
photography: A Beautiful Dominion
Foto della facciata di una casa gialla moderna a due piani di medie dimensioni con rivestimenti misti
Foto della facciata di una casa gialla moderna a due piani di medie dimensioni con rivestimenti misti
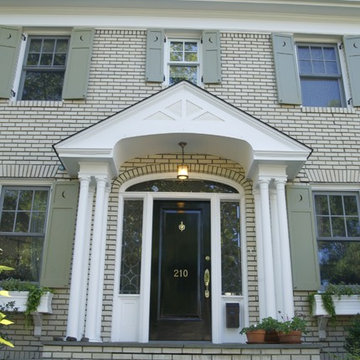
PhotoCredit: Denison Lourenco
Foto della facciata di una casa grande gialla moderna a due piani con rivestimento in mattoni
Foto della facciata di una casa grande gialla moderna a due piani con rivestimento in mattoni
Facciate di case moderne gialle
1
