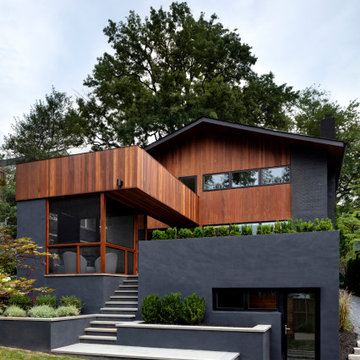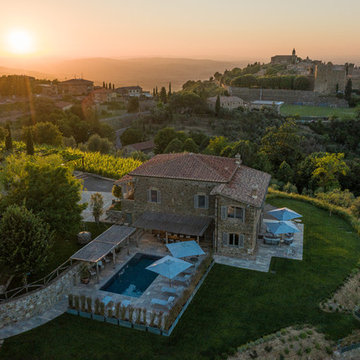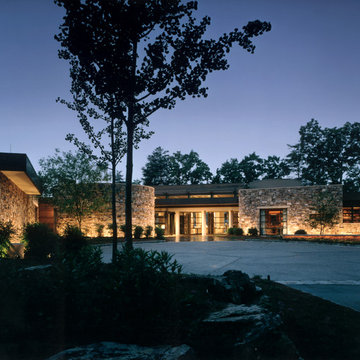Facciate di case moderne nere
Filtra anche per:
Budget
Ordina per:Popolari oggi
1 - 20 di 19.280 foto
1 di 3

A south facing extension has been built to convert a derelict Grade II listed barn into a sustainable, contemporary and comfortable home that invites natural light into the living spaces with glass extension to barn.
Glovers Barn was a derelict 15th Century Grade II listed barn on the ‘Historic Buildings at Risk’ register in need of a complete barn renovation to transform it from a dark, constrained dwelling to an open, inviting and functional abode.
Stamos Yeoh Architects thoughtfully designed a rear south west glass extension to barn with 20mm minimal sightline slim framed sliding glass doors to maximise the natural light ingress into the home. The flush thresholds enable easy access between the kitchen and external living spaces connecting to the mature gardens.
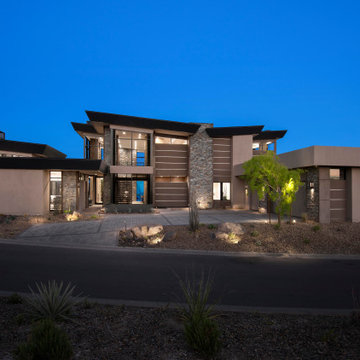
A rich blend of neutral colors and horizontal bands showcase the low-key ambiance of this contemporary residence once the sun goes down.
The Village at Seven Desert Mountain—Scottsdale
Architecture: Drewett Works
Builder: Cullum Homes
Interiors: Ownby Design
Landscape: Greey | Pickett
Photographer: Dino Tonn
https://www.drewettworks.com/the-model-home-at-village-at-seven-desert-mountain/

Idee per la villa grigia moderna a un piano di medie dimensioni con rivestimento in pietra, tetto piano e copertura in metallo o lamiera
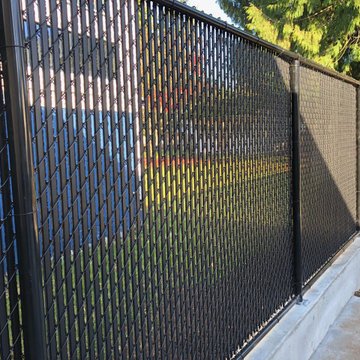
6' height chain link fence with 95% privacy slats, customer ordered larger line posts and bottom rails then typical giving fence a better atheistic appeal as well as more strength

Idee per la facciata di una casa piccola grigia moderna a un piano con rivestimento con lastre in cemento e copertura a scandole
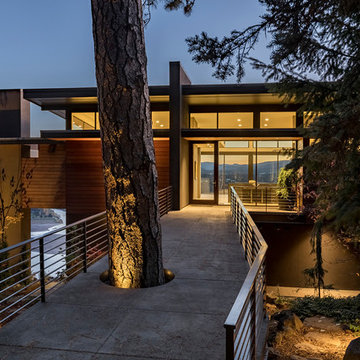
David Papazian
Foto della facciata di una casa marrone moderna a due piani con rivestimenti misti e tetto piano
Foto della facciata di una casa marrone moderna a due piani con rivestimenti misti e tetto piano
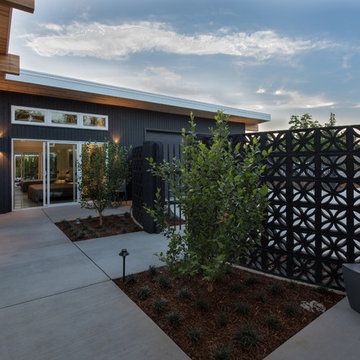
Creative Captures, David Barrios
Idee per la villa nera moderna a un piano di medie dimensioni con rivestimento in legno
Idee per la villa nera moderna a un piano di medie dimensioni con rivestimento in legno

Idee per la villa grande bianca moderna a un piano con rivestimento in stucco, copertura in metallo o lamiera e tetto piano
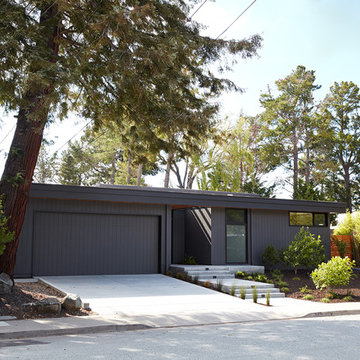
Klopf Architecture, Arterra Landscape Architects and Henry Calvert of Calvert Ventures Designed and built a new warm, modern, Eichler-inspired, open, indoor-outdoor home on a deeper-than-usual San Mateo Highlands property where an original Eichler house had burned to the ground.
The owners wanted multi-generational living and larger spaces than the original home offered, but all parties agreed that the house should respect the neighborhood and blend in stylistically with the other Eichlers. At first the Klopf team considered re-using what little was left of the original home and expanding on it. But after discussions with the owner and builder, all parties agreed that the last few remaining elements of the house were not practical to re-use, so Klopf Architecture designed a new home that pushes the Eichler approach in new directions.
One disadvantage of Eichler production homes is that the house designs were not optimized for each specific lot. A new custom home offered the team a chance to start over. In this case, a longer house that opens up sideways to the south fit the lot better than the original square-ish house that used to open to the rear (west). Accordingly, the Klopf team designed an L-shaped “bar” house with a large glass wall with large sliding glass doors that faces sideways instead of to the rear like a typical Eichler. This glass wall opens to a pool and landscaped yard designed by Arterra Landscape Architects.
Driving by the house, one might assume at first glance it is an Eichler because of the horizontality, the overhanging flat roof eaves, the dark gray vertical siding, and orange solid panel front door, but the house is designed for the 21st Century and is not meant to be a “Likeler.” You won't see any posts and beams in this home. Instead, the ceiling decking is a western red cedar that covers over all the beams. Like Eichlers, this cedar runs continuously from inside to out, enhancing the indoor / outdoor feeling of the house, but unlike Eichlers it conceals a cavity for lighting, wiring, and insulation. Ceilings are higher, rooms are larger and more open, the master bathroom is light-filled and more generous, with a separate tub and shower and a separate toilet compartment, and there is plenty of storage. The garage even easily fits two of today's vehicles with room to spare.
A massive 49-foot by 12-foot wall of glass and the continuity of materials from inside to outside enhance the inside-outside living concept, so the owners and their guests can flow freely from house to pool deck to BBQ to pool and back.
During construction in the rough framing stage, Klopf thought the front of the house appeared too tall even though the house had looked right in the design renderings (probably because the house is uphill from the street). So Klopf Architecture paid the framer to change the roofline from how we had designed it to be lower along the front, allowing the home to blend in better with the neighborhood. One project goal was for people driving up the street to pass the home without immediately noticing there is an "imposter" on this lot, and making that change was essential to achieve that goal.
This 2,606 square foot, 3 bedroom, 3 bathroom Eichler-inspired new house is located in San Mateo in the heart of the Silicon Valley.
Klopf Architecture Project Team: John Klopf, AIA, Klara Kevane
Landscape Architect: Arterra Landscape Architects
Contractor: Henry Calvert of Calvert Ventures
Photography ©2016 Mariko Reed
Location: San Mateo, CA
Year completed: 2016
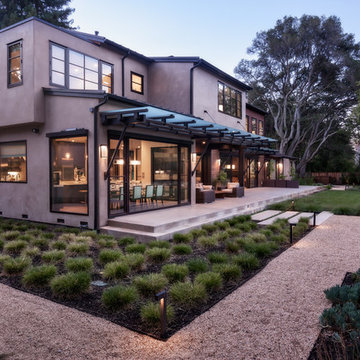
JPM Construction offers complete support for designing, building, and renovating homes in Atherton, Menlo Park, Portola Valley, and surrounding mid-peninsula areas. With a focus on high-quality craftsmanship and professionalism, our clients can expect premium end-to-end service.
The promise of JPM is unparalleled quality both on-site and off, where we value communication and attention to detail at every step. Onsite, we work closely with our own tradesmen, subcontractors, and other vendors to bring the highest standards to construction quality and job site safety. Off site, our management team is always ready to communicate with you about your project. The result is a beautiful, lasting home and seamless experience for you.
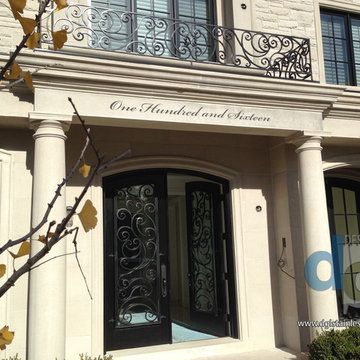
Caribou Rd modern balcony wrought iron guard.
Main entrance door wrought iron insertion
Custom designed and fabricated and installed by Leo Kaz Design Inc. (former Design Group Leo)
Photo by Leo Kaz

Ranch style house brick painted with a remodeled soffit and front porch. stained wood.
-Blackstone Painters
Idee per la facciata di una casa grande nera moderna a un piano con rivestimento in mattoni
Idee per la facciata di una casa grande nera moderna a un piano con rivestimento in mattoni

The Fontana Bridge residence is a mountain modern lake home located in the mountains of Swain County. The LEED Gold home is mountain modern house designed to integrate harmoniously with the surrounding Appalachian mountain setting. The understated exterior and the thoughtfully chosen neutral palette blend into the topography of the wooded hillside.

Scott Frances
Esempio della villa grande multicolore moderna a un piano con rivestimento in vetro e tetto piano
Esempio della villa grande multicolore moderna a un piano con rivestimento in vetro e tetto piano
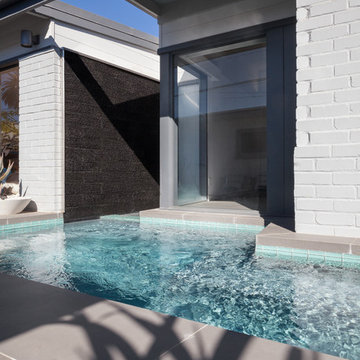
Chang Kyun Kim
Immagine della facciata di una casa bianca moderna a un piano con rivestimento in mattoni
Immagine della facciata di una casa bianca moderna a un piano con rivestimento in mattoni

Phillip Ennis Photography
Immagine della villa ampia marrone moderna a tre piani con rivestimento in pietra, tetto a capanna e copertura a scandole
Immagine della villa ampia marrone moderna a tre piani con rivestimento in pietra, tetto a capanna e copertura a scandole
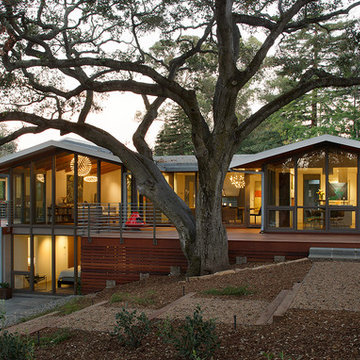
Eric Rorer
Immagine della facciata di una casa grande grigia moderna a due piani con rivestimenti misti e tetto a capanna
Immagine della facciata di una casa grande grigia moderna a due piani con rivestimenti misti e tetto a capanna
Facciate di case moderne nere
1
