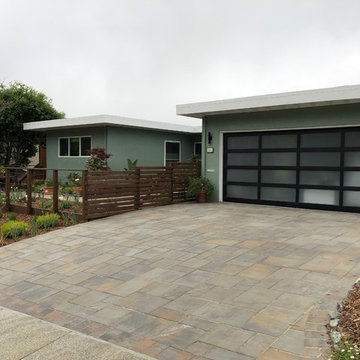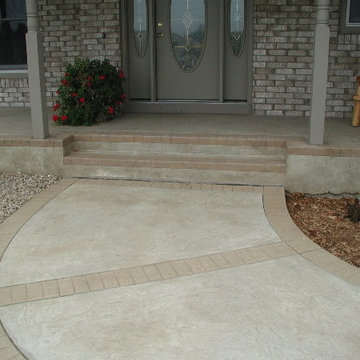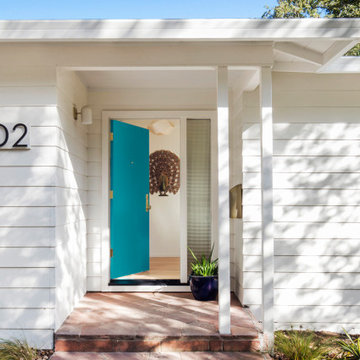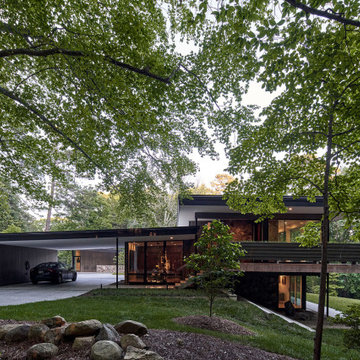Facciate di case moderne beige
Filtra anche per:
Budget
Ordina per:Popolari oggi
1 - 20 di 1.238 foto
1 di 3
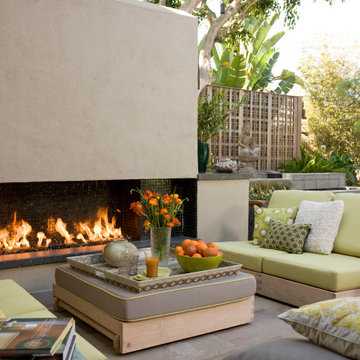
This Zen Garden is a play on textures and shapes all combined to create harmony and peace. The quiet color palette adds to the ease and restfulness making this space a comfortable space to recharge or casually entertain.

This is our take on a modern farmhouse. With mixed exterior textures and materials, we accomplished both the modern feel with the attraction of farmhouse style.
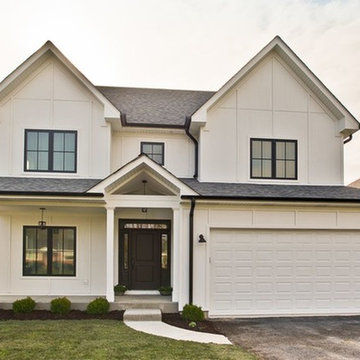
Deerfield, IL Modern New Construction Hardie White Exterior.
Foto della villa bianca moderna a due piani di medie dimensioni con rivestimento con lastre in cemento e copertura a scandole
Foto della villa bianca moderna a due piani di medie dimensioni con rivestimento con lastre in cemento e copertura a scandole

Idee per la villa multicolore moderna a due piani di medie dimensioni con rivestimenti misti e tetto piano

The brief for this project was for the house to be at one with its surroundings.
Integrating harmoniously into its coastal setting a focus for the house was to open it up to allow the light and sea breeze to breathe through the building. The first floor seems almost to levitate above the landscape by minimising the visual bulk of the ground floor through the use of cantilevers and extensive glazing. The contemporary lines and low lying form echo the rolling country in which it resides.
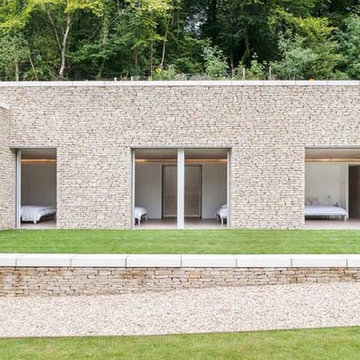
Hufton & Crow
Ispirazione per la facciata di una casa beige moderna con rivestimento in pietra e terreno in pendenza
Ispirazione per la facciata di una casa beige moderna con rivestimento in pietra e terreno in pendenza

Whangapoua Beach House on the Coromandel Peninsula
Idee per la villa moderna a un piano con tetto piano
Idee per la villa moderna a un piano con tetto piano

Modern Home Los Altos with cedar siding built to PassivHaus standards (extremely energy-efficient)
Esempio della villa beige moderna a un piano con rivestimenti misti e tetto piano
Esempio della villa beige moderna a un piano con rivestimenti misti e tetto piano
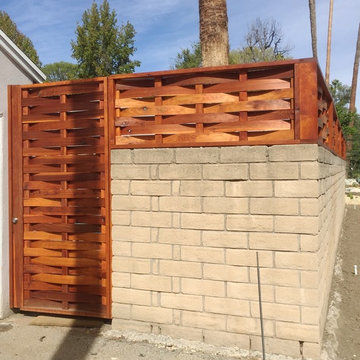
Woven wood fence, echoing a mid-century design. mKieley
Foto della facciata di una casa grigia moderna a un piano di medie dimensioni con rivestimento in stucco e tetto a padiglione
Foto della facciata di una casa grigia moderna a un piano di medie dimensioni con rivestimento in stucco e tetto a padiglione
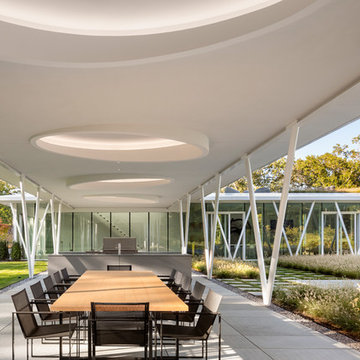
The roof of this outdoor dining room is supported by slender V-shaped columns that mimic the form of the surrounding trees. Bluestone pavers and a bluestone kitchen island meld into the natural landscape. A custom designed dining table is made from cypress and surrounded by chairs designed by.......
Photographer - Peter Aaron
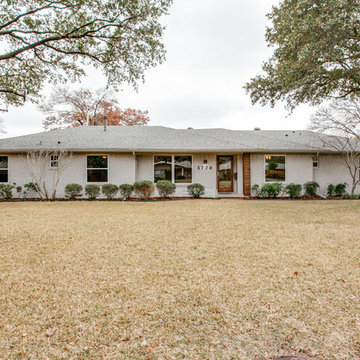
Foto della facciata di una casa grigia moderna a un piano di medie dimensioni con rivestimento in mattoni
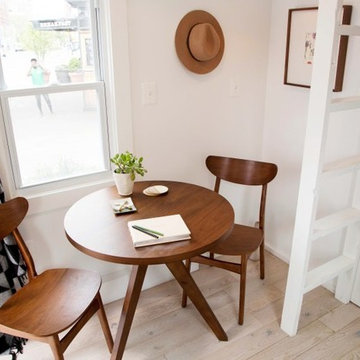
Recently, TaskRabbit challenged a group of 10 Taskers to build a Tiny House in the middle of Manhattan in just 72 hours – all for a good cause.
Building a fully outfitted tiny house in 3 days was a tall order – a build like this often takes months – but we set out to prove the power of collaboration, showing the kind of progress that can be made when people come together, bringing their best insights, skills and creativity to achieve something that seems impossible.
It was quite a week. New York was wonderful (and quite lovely, despite a bit of rain), our Taskers were incredible, and TaskRabbit’s Tiny House came together in record time, due to the planning, dedication and hard work of all involved.
A Symbol for Change
The TaskRabbit Tiny House was auctioned off with 100% of the proceeds going to our partner, Community Solutions, a national nonprofit helping communities take on complex social challenges – issues like homelessness, unemployment and health inequity – through collaboration and creative problem solving. This Tiny House was envisioned as a small symbol of the change that is possible when people have the right tools and opportunities to work together. Through our three-day build, our Taskers proved that amazing things can happen when we put our hearts into creating substantive change in our communities.
The Winning Bid
We’re proud to report that we were able to raise $26,600 to support Community Solutions’ work. Sarah, a lovely woman from New Hampshire, placed the winning bid – and it’s nice to know our tiny home is in good hands.
#ATinyTask: Behind the Scenes
The Plans
A lot of time and effort went into making sure this Tiny Home was as efficient, cozy and welcoming as possible. Our master planners, designer Lesley Morphy and TaskRabbit Creative Director Scott Smith, maximized every square inch in the little house with comfort and style in mind, utilizing a lofted bed, lofted storage, a floor-to-ceiling tiled shower, a compost toilet, and custom details throughout. There’s a surprising amount of built-in storage in the kitchen, while a conscious decision was made to keep the living space open so you could actually exist comfortably without feeling cramped.
The Build
Our Taskers worked long, hard shifts while our team made sure they were well fed, hydrated and in good spirits. The team brought amazing energy and we couldn’t be prouder of the way they worked together. Stay tuned, as we’ll be highlighting more of our Tiny House Taskers’ stories in coming days – they were so great that we want to make sure all of you get to know them better.
The Final Product
Behold, the completed Tiny House! For more photos, be sure to check out our Facebook page.
This was an incredibly inspiring project, and we really enjoyed watching the Tiny House come to life right in the middle of Manhattan. It was amazing to see what our Taskers are capable of, and we’re so glad we were able to support Community Solutions and help fight homelessness, unemployment and health inequity with #ATinyTask.
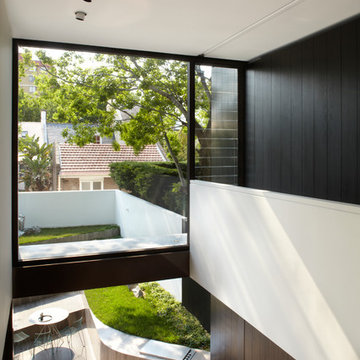
Tusculum Residence view from mezzanine level over kitchen/dining to courtyard. Architect William Smart
Immagine della facciata di una casa moderna
Immagine della facciata di una casa moderna

Esempio della villa grande bianca moderna a due piani con copertura in metallo o lamiera e tetto grigio
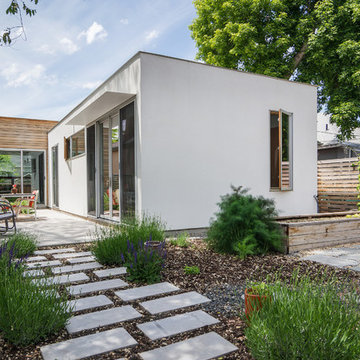
Photo: Lucy Call © 2014 Houzz
Esempio della facciata di una casa bianca moderna a un piano con rivestimenti misti e tetto piano
Esempio della facciata di una casa bianca moderna a un piano con rivestimenti misti e tetto piano
Facciate di case moderne beige
1
