Facciate di case moderne
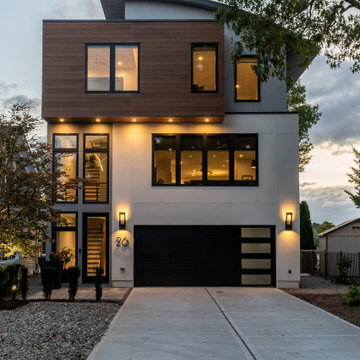
Front Elevation featuring Nichia Panels and white stucco.
Immagine della facciata di una casa piccola moderna
Immagine della facciata di una casa piccola moderna
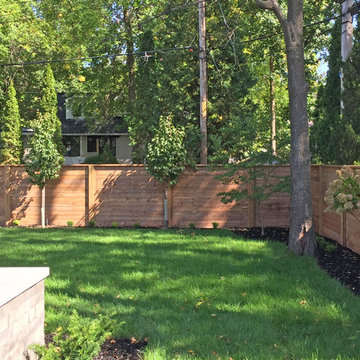
Horizontal Style Wood Fence Built With Brown Treated Wood.
Idee per la facciata di una casa grande moderna
Idee per la facciata di una casa grande moderna
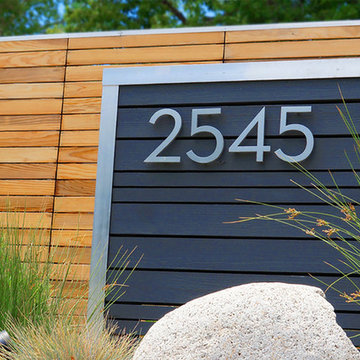
8" Palm Springs Aluminum Modern House Numbers (modernhousenumbers.com)
available in 4", 6", 8", 12" or 15" high. aluminum numbers are 3/8" thick, brushed finish with a high quality clear coat and a 1/2" standoff providing a subtle shadow.
Shout out to Denver Modern Fence for their awesome design and fabrication! www.denvermodernfence.com @DenverModFence
photo credit : denver modern fence
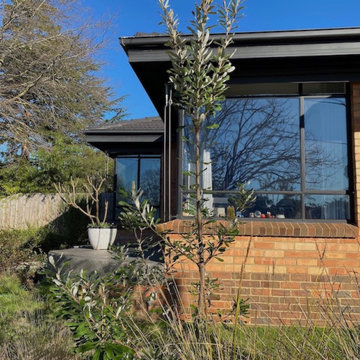
Inter-war brick home with steel-framed corner windows
Esempio della villa moderna a un piano di medie dimensioni con rivestimento in mattoni, tetto a padiglione, copertura in tegole e tetto nero
Esempio della villa moderna a un piano di medie dimensioni con rivestimento in mattoni, tetto a padiglione, copertura in tegole e tetto nero

Detail of front entry canopy pylon. photo by Jeffery Edward Tryon
Esempio della villa piccola marrone moderna a un piano con rivestimento in metallo, tetto piano, copertura in metallo o lamiera, tetto nero e pannelli sovrapposti
Esempio della villa piccola marrone moderna a un piano con rivestimento in metallo, tetto piano, copertura in metallo o lamiera, tetto nero e pannelli sovrapposti
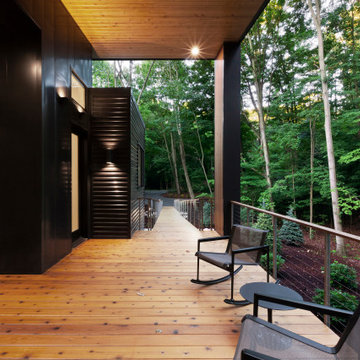
Covered Porch overlooks Pier Cove Valley - Welcome to Bridge House - Fenneville, Michigan - Lake Michigan, Saugutuck, Michigan, Douglas Michigan - HAUS | Architecture For Modern Lifestyles

This mid-century ranch-style home in Pasadena, CA underwent a complete interior remodel and exterior face-lift-- including this vibrant cyan entry door with reeded glass panels and teak post wrap and address element.
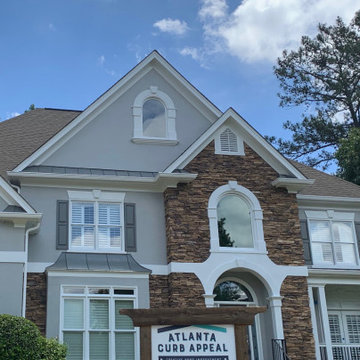
The builder browns turn to updated gray. Great way to incorporate the existing stone facade.
Immagine della villa grande grigia moderna a due piani con rivestimento in pietra, tetto a capanna e copertura a scandole
Immagine della villa grande grigia moderna a due piani con rivestimento in pietra, tetto a capanna e copertura a scandole
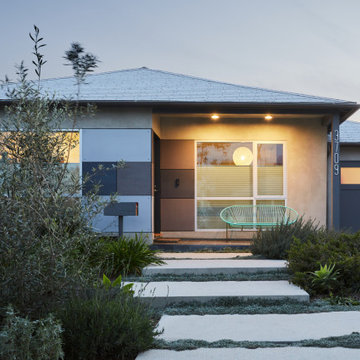
Remodel and addition to a classic California bungalow.
Immagine della villa grigia moderna a un piano con rivestimento in cemento, tetto a padiglione e copertura a scandole
Immagine della villa grigia moderna a un piano con rivestimento in cemento, tetto a padiglione e copertura a scandole
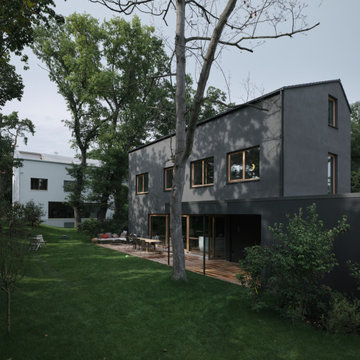
Ensemble Schwarzes Haus + Weißes Haus
Foto: David Schreyer
Esempio della villa nera moderna a tre piani di medie dimensioni con rivestimento in stucco, tetto a capanna e copertura in tegole
Esempio della villa nera moderna a tre piani di medie dimensioni con rivestimento in stucco, tetto a capanna e copertura in tegole

Builder: Brad DeHaan Homes
Photographer: Brad Gillette
Every day feels like a celebration in this stylish design that features a main level floor plan perfect for both entertaining and convenient one-level living. The distinctive transitional exterior welcomes friends and family with interesting peaked rooflines, stone pillars, stucco details and a symmetrical bank of windows. A three-car garage and custom details throughout give this compact home the appeal and amenities of a much-larger design and are a nod to the Craftsman and Mediterranean designs that influenced this updated architectural gem. A custom wood entry with sidelights match the triple transom windows featured throughout the house and echo the trim and features seen in the spacious three-car garage. While concentrated on one main floor and a lower level, there is no shortage of living and entertaining space inside. The main level includes more than 2,100 square feet, with a roomy 31 by 18-foot living room and kitchen combination off the central foyer that’s perfect for hosting parties or family holidays. The left side of the floor plan includes a 10 by 14-foot dining room, a laundry and a guest bedroom with bath. To the right is the more private spaces, with a relaxing 11 by 10-foot study/office which leads to the master suite featuring a master bath, closet and 13 by 13-foot sleeping area with an attractive peaked ceiling. The walkout lower level offers another 1,500 square feet of living space, with a large family room, three additional family bedrooms and a shared bath.
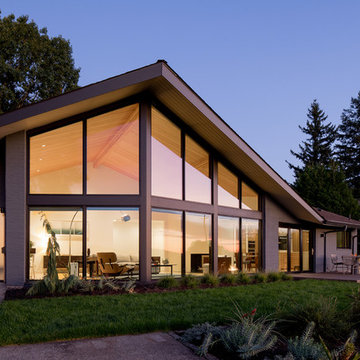
Living room and entryway. The original home was walled and with siding on the upper portion of the living room. We vaulted the ceiling to open the space and expand the view.
Photo: Jeremy Bittermann
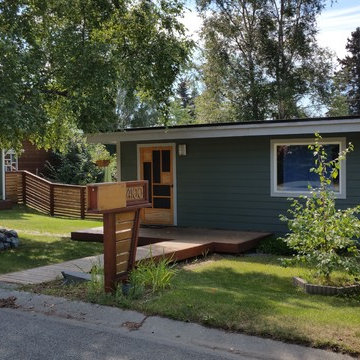
overall street view of home. Custom mailbox, screen door, fence, deck and walkway to street
Ispirazione per la facciata di una casa moderna
Ispirazione per la facciata di una casa moderna
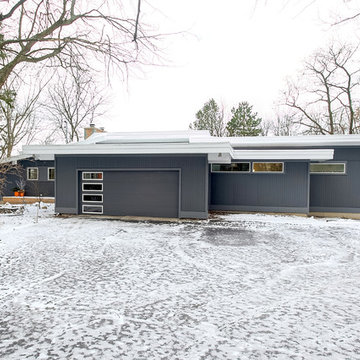
Esempio della villa grigia moderna a un piano di medie dimensioni con rivestimento in vinile e tetto a mansarda
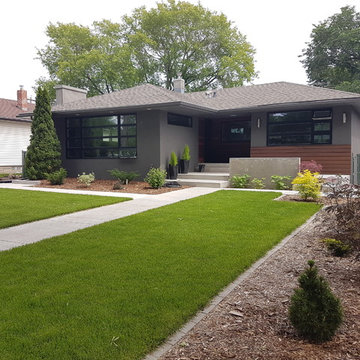
We worked with this client and their designer to re-hab their post war bungalow into a mid-century gem. We source plygem windows that look amazing.
Ispirazione per la villa grigia moderna a un piano di medie dimensioni con rivestimento in cemento, tetto a padiglione e copertura a scandole
Ispirazione per la villa grigia moderna a un piano di medie dimensioni con rivestimento in cemento, tetto a padiglione e copertura a scandole
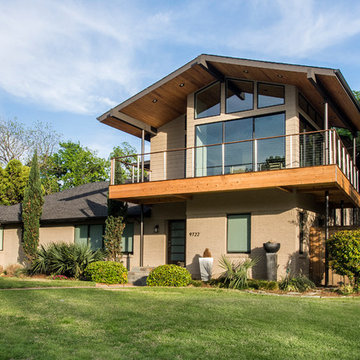
The exterior of this home fits the style of mid-century modernism like a glove. Featuring a wooden and cable railing on the upper deck, this expansive addition truly catches your eye and anchors the home.
Recognition: ARC Awards 2016 Best Addition
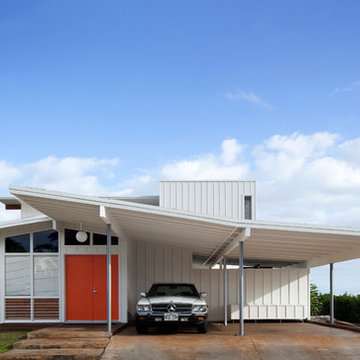
Olivier Koenig
Foto della facciata di una casa bianca moderna a un piano di medie dimensioni
Foto della facciata di una casa bianca moderna a un piano di medie dimensioni
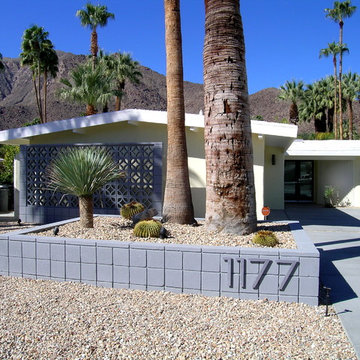
Palm Springs Modern House Numbers (modernhousenumbers.com)
available in 4", 6", 8", 12" or 15" high. aluminum numbers are 3/8" thick, brushed finish with a high quality clear coat and a 1/2" standoff providing a subtle shadow.
{delighted by this customer photo}
our palm springs typeface is the perfect choice for this MCM gem in palm springs, ca.
photo: H3K Design
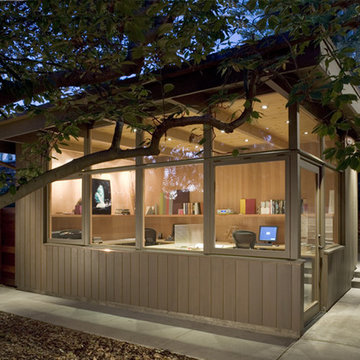
Home office studio in mid-Century Modern Renovation & Addition.
Ispirazione per la facciata di una casa piccola marrone moderna a due piani con rivestimento in legno
Ispirazione per la facciata di una casa piccola marrone moderna a due piani con rivestimento in legno
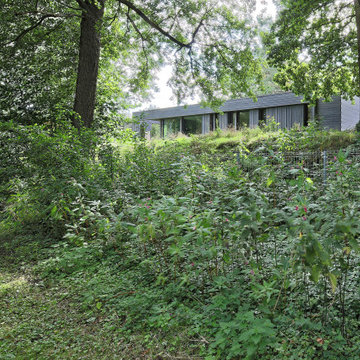
Esempio della villa grigia moderna a un piano di medie dimensioni con rivestimento in legno e tetto piano
Facciate di case moderne
1