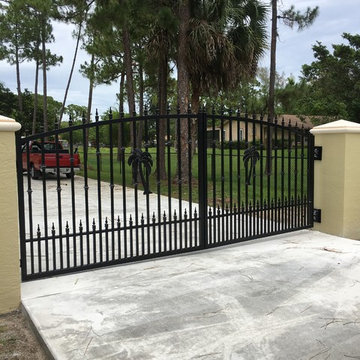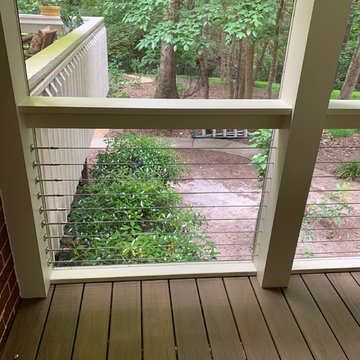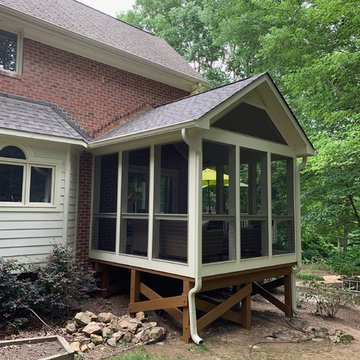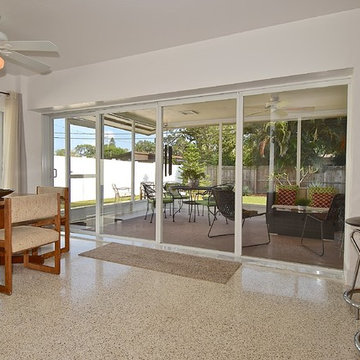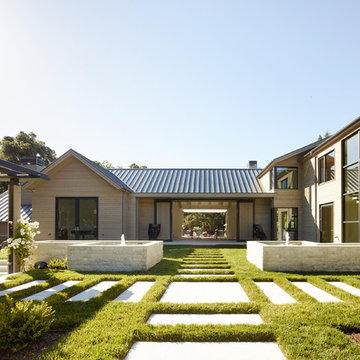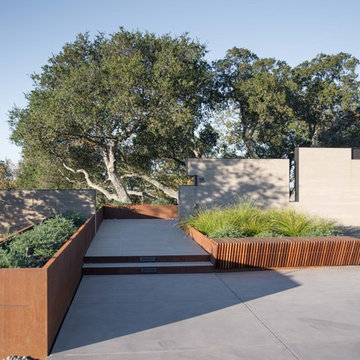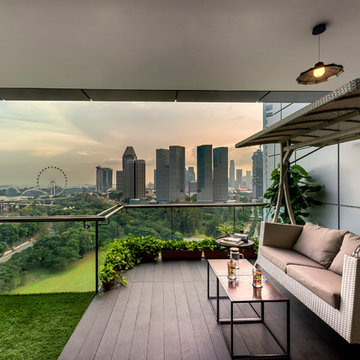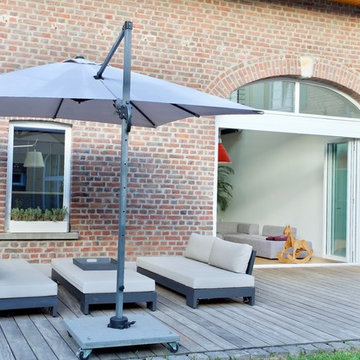Esterni moderni - Foto e idee
Filtra anche per:
Budget
Ordina per:Popolari oggi
2501 - 2520 di 255.062 foto
Trova il professionista locale adatto per il tuo progetto
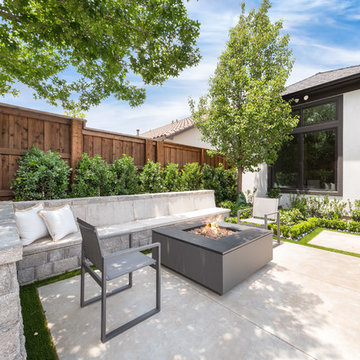
Located in Frisco, Texas, this project uses every inch to create a retreat for family fun and entertaining. Anchored by a new, modern swimming pool and water fountain feature, this project also includes a covered porch, outdoor kitchen and dining area, built-in fire pit seating, play area and mature landscaping to create shade and privacy.
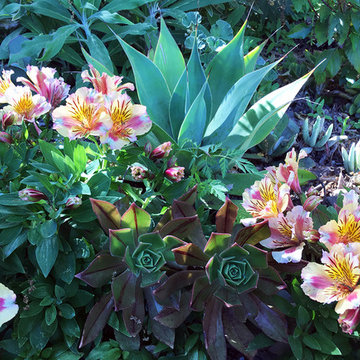
Alstroemeria - Princess Sara - Peruvian Lily with succulents, Aeonium Berry Nice and Agave Blue flame. Beautiful plant combination in a section of this vast hillside in San Anselmo, Northern California. The personal sanctuary of Landscape Designer Eileen Kelly, owner of Dig Your Garden Landscape Design. This sustainable garden also serves as Eileen's "living laboratory" where she observes and learns from the habits and growth of her extensive selection of plants. They include hundreds of varieties of low-water plants that range from California natives to plants from other Mediterranean regions such as South Africa and Australia, and a few exotics from Hawaii and other regions. Succulents have always been one of Eileen's favorites for their dramatic textures and low-water needs, and they co-mingle beautifully throughout the landscape. The stairways, pathways and patio areas throughout the landscape offer places to pause or linger to take in the natural surroundings and views both up close and in the distance. This diverse garden also offers an abundance of biodiversity and balance for the birds, the bees and the butterflies. Design and Photos © Eileen Kelly, Dig Your Garden Landscape Design http://www.digyourgarden.com
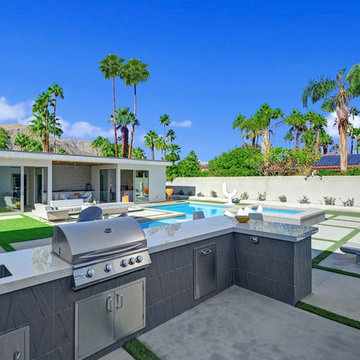
Ispirazione per un patio o portico minimalista di medie dimensioni e dietro casa con pavimentazioni in cemento e nessuna copertura
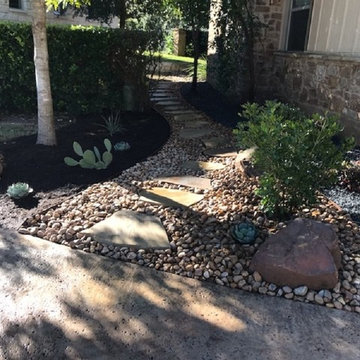
YardDoc designed and created multiple rock landscapes for customers in Austin, TX. These drought resistant landscapes liven up your yard with unique designs and individual beauty. While we craft every landscape to the yard and customer, we present examples here to inspire you.
In another, stream inspired, design we worked in mulch around the tree to one side. Then placed two types of river rock to form our artificial streambed and bank on the other side. We placed large stones next to the concrete path to add a touch of color and symmetry. We worked with the existing garden, only adding a few drought-resistant plants. Finally, we placed larger, flat river stones as a pathway through the garden and hedge.
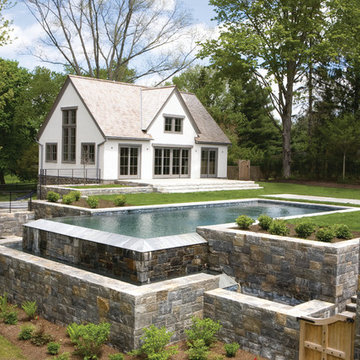
Whether it’s standing on top of a hill or tucked in a forest, a stone house has the power to hit you with nostalgia as they carry with them a historic legacy built from centuries ago. No wonder many suburban houses with a stone exterior have popped up, instantly standing out from the rest of ordinary houses.
More and more homeowners have transformed their houses with a stone exterior, and it’s only natural given the stone’s sense of permanence and durability.
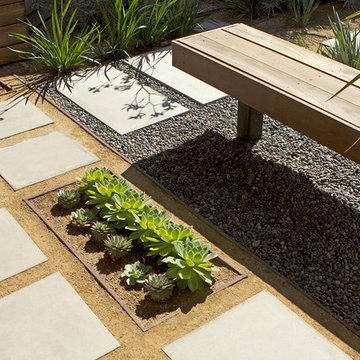
Designer’s Notes:
Create a geometric and linear design with simple and efficient lines in a grid formation.
©Daniel Bosler Photography
Foto di un giardino moderno esposto in pieno sole in cortile con un ingresso o sentiero e pavimentazioni in cemento
Foto di un giardino moderno esposto in pieno sole in cortile con un ingresso o sentiero e pavimentazioni in cemento

Concrete steps lead up to and through the Corten steel wall, their cantilevered construction making them appear to float atop the landscape.
Photo by George Dzahristos.
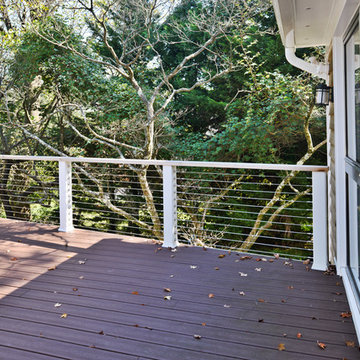
For this couple, planning to move back to their rambler home in Arlington after living overseas for few years, they were ready to get rid of clutter, clean up their grown-up kids’ boxes, and transform their home into their dream home for their golden years.
The old home included a box-like 8 feet x 10 feet kitchen, no family room, three small bedrooms and two back to back small bathrooms. The laundry room was located in a small dark space of the unfinished basement.
This home is located in a cul-de-sac, on an uphill lot, of a very secluded neighborhood with lots of new homes just being built around them.
The couple consulted an architectural firm in past but never were satisfied with the final plans. They approached Michael Nash Custom Kitchens hoping for fresh ideas.
The backyard and side yard are wooded and the existing structure was too close to building restriction lines. We developed design plans and applied for special permits to achieve our client’s goals.
The remodel includes a family room, sunroom, breakfast area, home office, large master bedroom suite, large walk-in closet, main level laundry room, lots of windows, front porch, back deck, and most important than all an elevator from lower to upper level given them and their close relative a necessary easier access.
The new plan added extra dimensions to this rambler on all four sides. Starting from the front, we excavated to allow a first level entrance, storage, and elevator room. Building just above it, is a 12 feet x 30 feet covered porch with a leading brick staircase. A contemporary cedar rail with horizontal stainless steel cable rail system on both the front porch and the back deck sets off this project from any others in area. A new foyer with double frosted stainless-steel door was added which contains the elevator.
The garage door was widened and a solid cedar door was installed to compliment the cedar siding.
The left side of this rambler was excavated to allow a storage off the garage and extension of one of the old bedrooms to be converted to a large master bedroom suite, master bathroom suite and walk-in closet.
We installed matching brick for a seam-less exterior look.
The entire house was furnished with new Italian imported highly custom stainless-steel windows and doors. We removed several brick and block structure walls to put doors and floor to ceiling windows.
A full walk in shower with barn style frameless glass doors, double vanities covered with selective stone, floor to ceiling porcelain tile make the master bathroom highly accessible.
The other two bedrooms were reconfigured with new closets, wider doorways, new wood floors and wider windows. Just outside of the bedroom, a new laundry room closet was a major upgrade.
A second HVAC system was added in the attic for all new areas.
The back side of the master bedroom was covered with floor to ceiling windows and a door to step into a new deck covered in trex and cable railing. This addition provides a view to wooded area of the home.
By excavating and leveling the backyard, we constructed a two story 15’x 40’ addition that provided the tall ceiling for the family room just adjacent to new deck, a breakfast area a few steps away from the remodeled kitchen. Upscale stainless-steel appliances, floor to ceiling white custom cabinetry and quartz counter top, and fun lighting improved this back section of the house with its increased lighting and available work space. Just below this addition, there is extra space for exercise and storage room. This room has a pair of sliding doors allowing more light inside.
The right elevation has a trapezoid shape addition with floor to ceiling windows and space used as a sunroom/in-home office. Wide plank wood floors were installed throughout the main level for continuity.
The hall bathroom was gutted and expanded to allow a new soaking tub and large vanity. The basement half bathroom was converted to a full bathroom, new flooring and lighting in the entire basement changed the purpose of the basement for entertainment and spending time with grandkids.
Off white and soft tone were used inside and out as the color schemes to make this rambler spacious and illuminated.
Final grade and landscaping, by adding a few trees, trimming the old cherry and walnut trees in backyard, saddling the yard, and a new concrete driveway and walkway made this home a unique and charming gem in the neighborhood.
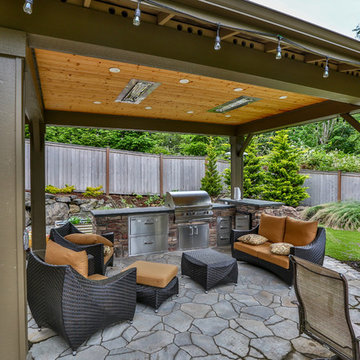
Hip style patio cover with full outdoor kitchen. The patio cover is equipped with recessed electric heaters by Infratech and wicker patio furniture. The whole backyard is covered in turf and landscaped by Alderwood Landscaping.
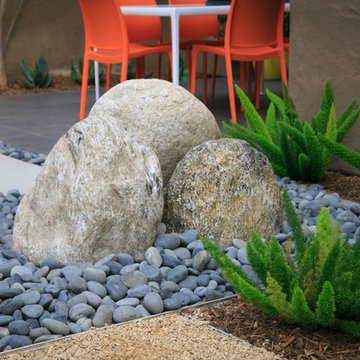
Esempio di un piccolo giardino xeriscape minimalista esposto a mezz'ombra dietro casa
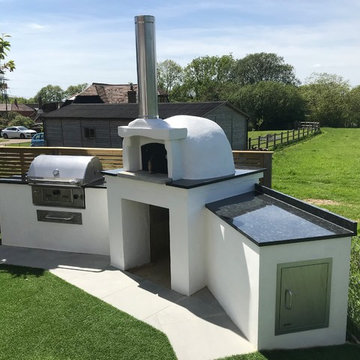
A charcoal BBQ and wood fired oven built in with granite work top - designed and built by us
Immagine di un giardino moderno di medie dimensioni e dietro casa
Immagine di un giardino moderno di medie dimensioni e dietro casa
Esterni moderni - Foto e idee
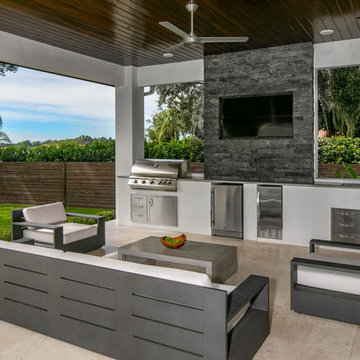
REAR LOGGIA WITH BUILT IN KITCHEN, FIREPLACE, AND MODERN FURNISHINGS, FIXTURES AND FINISHES.
Ispirazione per un patio o portico moderno dietro casa con pavimentazioni in pietra naturale e un tetto a sbalzo
Ispirazione per un patio o portico moderno dietro casa con pavimentazioni in pietra naturale e un tetto a sbalzo
126





