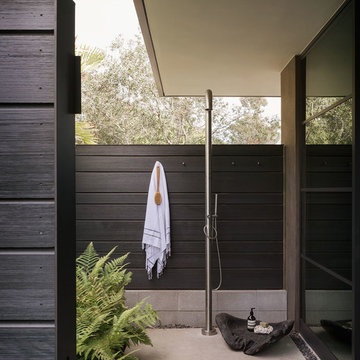Esterni moderni con lastre di cemento - Foto e idee
Ordina per:Popolari oggi
1 - 20 di 5.514 foto

Fin dai primi sopralluoghi ci ha colpito il rapporto particolare che il sito ha con lo splendido scenario della Alpi Apuane, una visuale privilegiata della catena montuosa nella sua ampiezza, non inquinata da villette “svettanti”. Ci è parsa quindi prioritaria la volontà di definire il progetto in orizzontale, creando un’architettura minima, del "quasi nulla" che riportasse alla mente le costruzioni effimere che caratterizzavano il litorale versiliese prima dell’espansione urbanistica degli ultimi decenni. La costruzione non cerca così di mostrarsi, ma piuttosto sparire tra le siepi di confine, una sorta di vela leggera sospesa su esili piedritti e definita da lunghi setti orizzontali in cemento faccia-vista, che definiscono un ideale palcoscenico per le montagne retrostanti.
Un intervento calibrato e quasi timido rispetto all’intorno, che trova la sua qualità nell’uso dei diversi materiali con cui sono trattare le superficie. La zona giorno si proietta nel giardino, che diventa una sorta di salone a cielo aperto mentre la natura, vegetazione ed acqua penetrano all’interno in un continuo gioco di rimandi enfatizzato dalle riflessioni create dalla piscina e dalle vetrate. Se il piano terra costituisce il luogo dell’incontro privilegiato con natura e spazio esterno, il piano interrato è invece il rifugio sicuro, lontano dagli sguardi e dai rumori, dove ritirarsi durante la notte, protetto e caratterizzato da un inaspettato ampio patio sul lato est che diffonde la luce naturale in tutte gli spazi e le camere da letto.

The Holloway blends the recent revival of mid-century aesthetics with the timelessness of a country farmhouse. Each façade features playfully arranged windows tucked under steeply pitched gables. Natural wood lapped siding emphasizes this homes more modern elements, while classic white board & batten covers the core of this house. A rustic stone water table wraps around the base and contours down into the rear view-out terrace.
Inside, a wide hallway connects the foyer to the den and living spaces through smooth case-less openings. Featuring a grey stone fireplace, tall windows, and vaulted wood ceiling, the living room bridges between the kitchen and den. The kitchen picks up some mid-century through the use of flat-faced upper and lower cabinets with chrome pulls. Richly toned wood chairs and table cap off the dining room, which is surrounded by windows on three sides. The grand staircase, to the left, is viewable from the outside through a set of giant casement windows on the upper landing. A spacious master suite is situated off of this upper landing. Featuring separate closets, a tiled bath with tub and shower, this suite has a perfect view out to the rear yard through the bedroom's rear windows. All the way upstairs, and to the right of the staircase, is four separate bedrooms. Downstairs, under the master suite, is a gymnasium. This gymnasium is connected to the outdoors through an overhead door and is perfect for athletic activities or storing a boat during cold months. The lower level also features a living room with a view out windows and a private guest suite.
Architect: Visbeen Architects
Photographer: Ashley Avila Photography
Builder: AVB Inc.
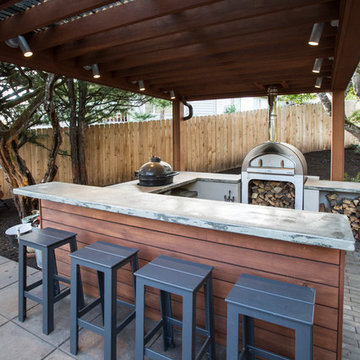
After completing an interior remodel for this mid-century home in the South Salem hills, we revived the old, rundown backyard and transformed it into an outdoor living room that reflects the openness of the new interior living space. We tied the outside and inside together to create a cohesive connection between the two. The yard was spread out with multiple elevations and tiers, which we used to create “outdoor rooms” with separate seating, eating and gardening areas that flowed seamlessly from one to another. We installed a fire pit in the seating area; built-in pizza oven, wok and bar-b-que in the outdoor kitchen; and a soaking tub on the lower deck. The concrete dining table doubled as a ping-pong table and required a boom truck to lift the pieces over the house and into the backyard. The result is an outdoor sanctuary the homeowners can effortlessly enjoy year-round.
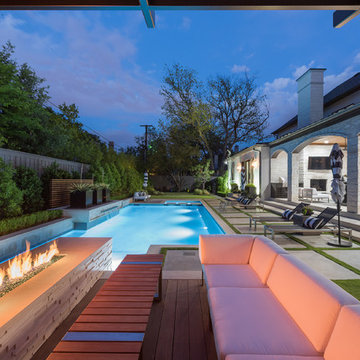
Photography by Jimi Smith / "Jimi Smith Photography"
Idee per una piscina moderna rettangolare di medie dimensioni e dietro casa con una vasca idromassaggio e lastre di cemento
Idee per una piscina moderna rettangolare di medie dimensioni e dietro casa con una vasca idromassaggio e lastre di cemento
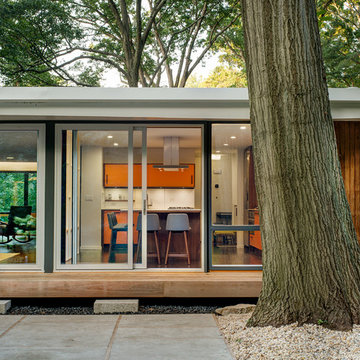
Photography: Michael Biondo
Immagine di un patio o portico moderno di medie dimensioni e dietro casa con lastre di cemento e nessuna copertura
Immagine di un patio o portico moderno di medie dimensioni e dietro casa con lastre di cemento e nessuna copertura
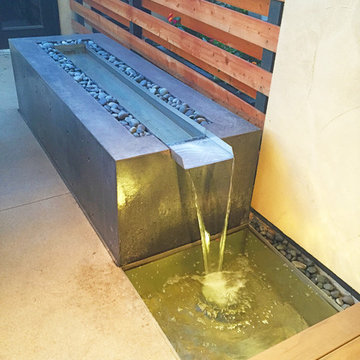
Custom concrete and steel water feature with LED lighting in the basin of the feature.
Foto di un piccolo patio o portico moderno dietro casa con fontane e lastre di cemento
Foto di un piccolo patio o portico moderno dietro casa con fontane e lastre di cemento
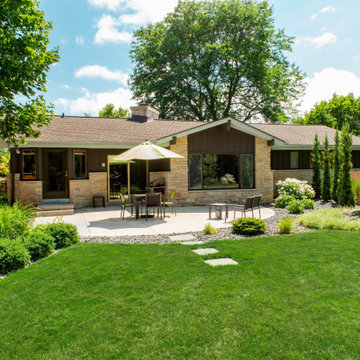
Arc shaped and circular plant beds play off the original half circle concrete patio.
Renn Kuhnen Photography
Foto di un patio o portico minimalista di medie dimensioni e dietro casa con lastre di cemento
Foto di un patio o portico minimalista di medie dimensioni e dietro casa con lastre di cemento
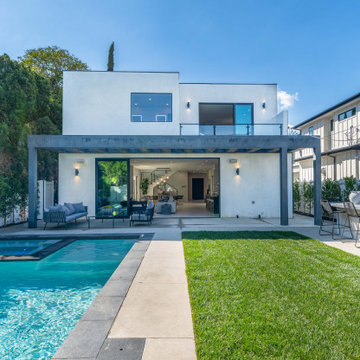
Foto di una grande piscina monocorsia minimalista rettangolare dietro casa con fontane, una vasca idromassaggio e lastre di cemento
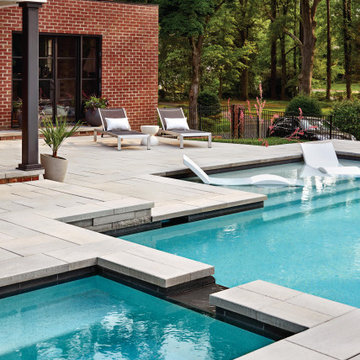
This beautiful backyard space with a pool and hot tub was inspired by our Para HD2 slabs in beige cream keeping this pool patio space it simple and clean!
The Para slab offers contemporary styling and design flexibility. All three sizes are packaged and sold separately, allowing your projects to reflect your personal creativity and are availabile in both ultra-smooth and ground finishes!
Want to learn more about these impressive slabs? Visit our product page here: https://www.techo-bloc.com/shop/slabs/para/
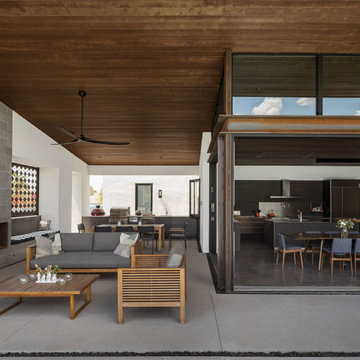
Photo by Roehner + Ryan
Foto di un patio o portico moderno dietro casa con lastre di cemento e un tetto a sbalzo
Foto di un patio o portico moderno dietro casa con lastre di cemento e un tetto a sbalzo

Idee per un grande patio o portico moderno dietro casa con lastre di cemento e una pergola
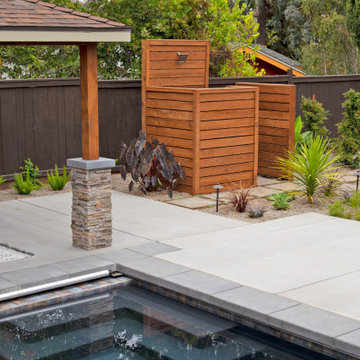
This spacious, multi-level backyard in San Luis Obispo, CA, once completely underutilized and overtaken by weeds, was converted into the ultimate outdoor entertainment space with a custom pool and spa as the centerpiece. A cabana with a built-in storage bench, outdoor TV and wet bar provide a protected place to chill during hot pool days, and a screened outdoor shower nearby is perfect for rinsing off after a dip. A hammock attached to the master deck and the adjacent pool deck are ideal for relaxing and soaking up some rays. The stone veneer-faced water feature wall acts as a backdrop for the pool area, and transitions into a retaining wall dividing the upper and lower levels. An outdoor sectional surrounds a gas fire bowl to create a cozy spot to entertain in the evenings, with string lights overhead for ambiance. A Belgard paver patio connects the lounge area to the outdoor kitchen with a Bull gas grill and cabinetry, polished concrete counter tops, and a wood bar top with seating. The outdoor kitchen is tucked in next to the main deck, one of the only existing elements that remain from the previous space, which now functions as an outdoor dining area overlooking the entire yard. Finishing touches included low-voltage LED landscape lighting, pea gravel mulch, and lush planting areas and outdoor decor.

Foto di un patio o portico minimalista dietro casa con lastre di cemento e una pergola
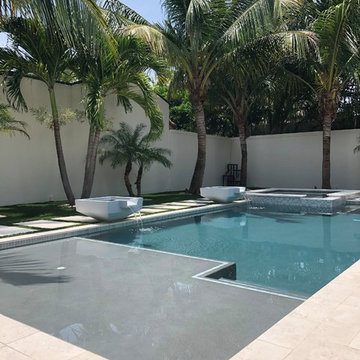
Ispirazione per una piscina naturale minimalista personalizzata di medie dimensioni e dietro casa con una vasca idromassaggio e lastre di cemento
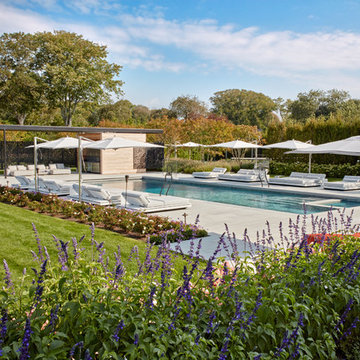
Mick Hales
Foto di una piscina monocorsia moderna rettangolare dietro casa con una vasca idromassaggio e lastre di cemento
Foto di una piscina monocorsia moderna rettangolare dietro casa con una vasca idromassaggio e lastre di cemento
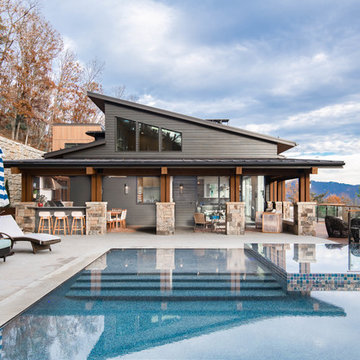
Immagine di una piscina a sfioro infinito minimalista rettangolare dietro casa con lastre di cemento
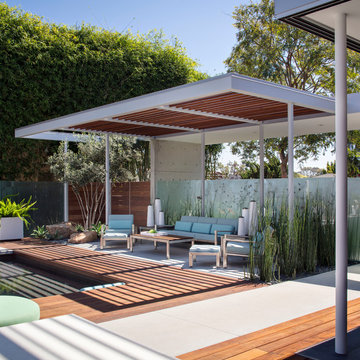
Ispirazione per una grande piscina minimalista rettangolare dietro casa con una dépendance a bordo piscina e lastre di cemento
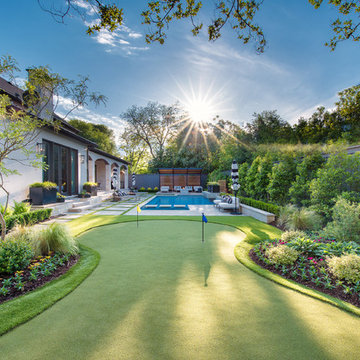
Photography by Jimi Smith / "Jimi Smith Photography"
Foto di una piscina minimalista rettangolare di medie dimensioni e dietro casa con una vasca idromassaggio e lastre di cemento
Foto di una piscina minimalista rettangolare di medie dimensioni e dietro casa con una vasca idromassaggio e lastre di cemento

PixelProFoto
Esempio di un grande patio o portico minimalista nel cortile laterale con un caminetto, lastre di cemento e una pergola
Esempio di un grande patio o portico minimalista nel cortile laterale con un caminetto, lastre di cemento e una pergola
Esterni moderni con lastre di cemento - Foto e idee
1
