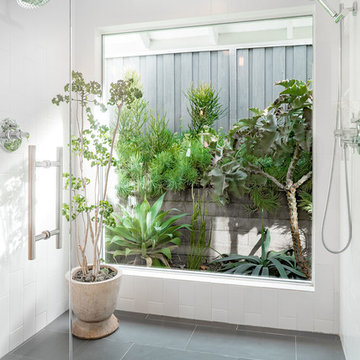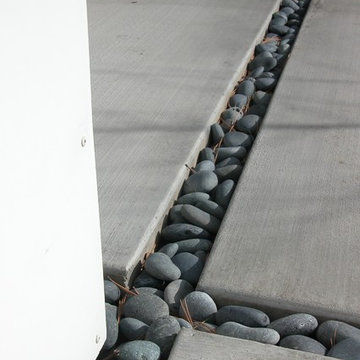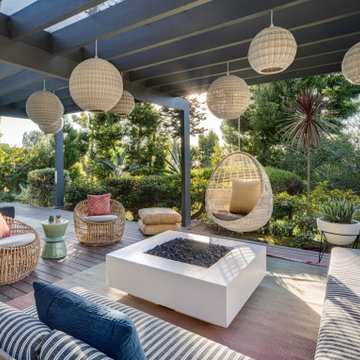Esterni moderni bianchi - Foto e idee
Filtra anche per:
Budget
Ordina per:Popolari oggi
1 - 20 di 6.897 foto
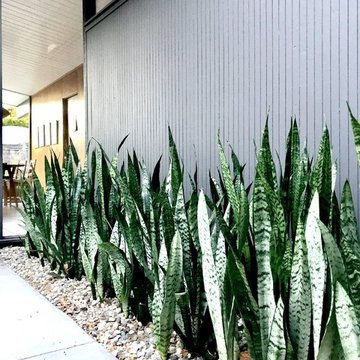
Immagine di un giardino xeriscape minimalista esposto a mezz'ombra in cortile con pavimentazioni in cemento

Idee per un patio o portico minimalista di medie dimensioni e dietro casa con nessuna copertura e piastrelle
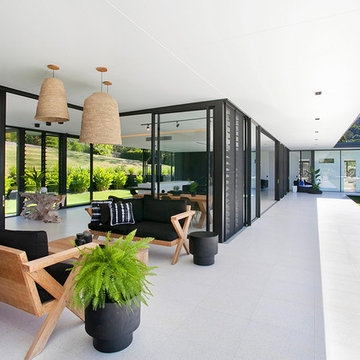
Paul Smith Images
Ispirazione per un patio o portico moderno con pavimentazioni in cemento e un tetto a sbalzo
Ispirazione per un patio o portico moderno con pavimentazioni in cemento e un tetto a sbalzo

Immagine di un grande portico minimalista dietro casa con un portico chiuso, pavimentazioni in cemento e un tetto a sbalzo
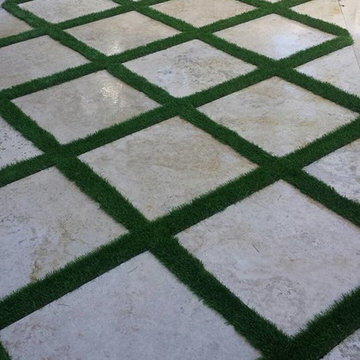
Immagine di un grande vialetto d'ingresso minimalista esposto a mezz'ombra davanti casa in primavera con un ingresso o sentiero e pavimentazioni in cemento
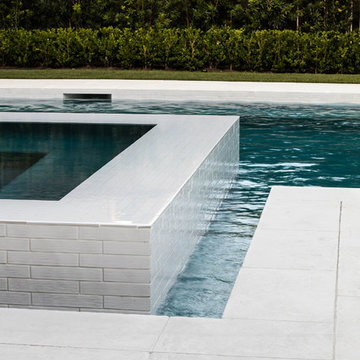
Idee per una piccola piscina a sfioro infinito minimalista rettangolare dietro casa con una vasca idromassaggio e pavimentazioni in cemento
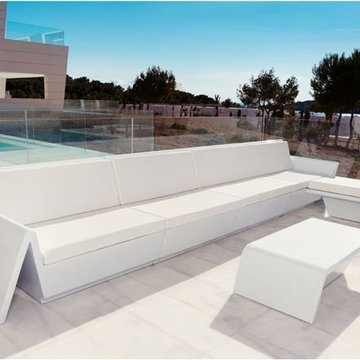
The contemporary design of the Rest sectional sofa is almost unlimited in the shapes and sizes it can form.
The sections include left or right arm, corner, center, and an ottoman/leg chaise. A matching lounge chair and coffee table are also available.
All frame pieces are made of rotationally molded of 100% recyclable polyethylene and resistant to extreme heat, cold and UV.
The frames are available with a matte or high gloss lacquer finish in several colors.
The cushion fabric is Silvertex, a 100% polyester fabric. It is resistant to sun fading, mildew, temperature extremes and abrasion.
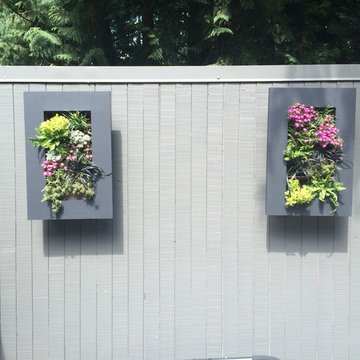
These living pictures are planted with sedum, grasses, and ferns.
Design and Photos by Ben Bowen of Ross NW Watergardens
Idee per un piccolo giardino moderno dietro casa con un giardino in vaso
Idee per un piccolo giardino moderno dietro casa con un giardino in vaso
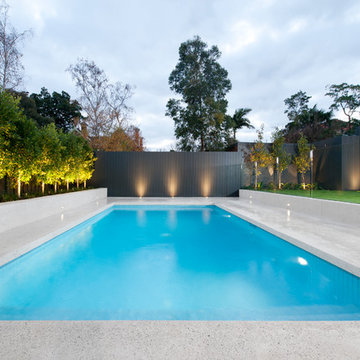
Frameless Pool fence and glass doors designed and installed by Frameless Impressions
Foto di una grande piscina moderna rettangolare dietro casa
Foto di una grande piscina moderna rettangolare dietro casa
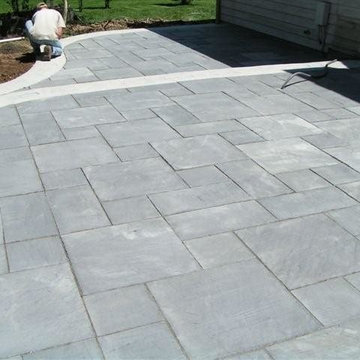
This Project was installed with manufactured wet cast stone tiles by Silvercreek Stoneworks. The color used is called Bluestone.
Esempio di un patio o portico minimalista di medie dimensioni e dietro casa con pavimentazioni in pietra naturale e nessuna copertura
Esempio di un patio o portico minimalista di medie dimensioni e dietro casa con pavimentazioni in pietra naturale e nessuna copertura
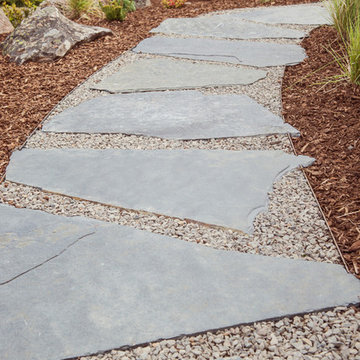
Iron Mountain flagstone + gravel walkway with steel edging and moss boulders.
Esempio di un piccolo giardino moderno esposto in pieno sole davanti casa con pavimentazioni in pietra naturale
Esempio di un piccolo giardino moderno esposto in pieno sole davanti casa con pavimentazioni in pietra naturale
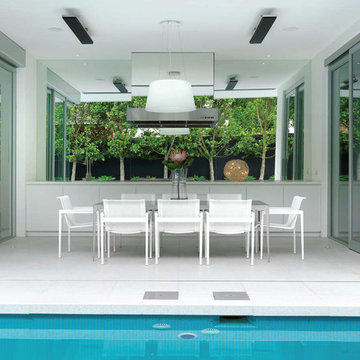
The design of this new four bedroom house provides a strong contemporary presence but also maintains a very private face to the street. Composed of simple elements, the ground floor is largely glass overhung by the first floor balconies framed in white, creating deep shadows at both levels. Adjustable white louvred screens to all balconies control sunlight and privacy, while maintaining the connection between inside and out.
Following a minimalist aesthetic, the building is almost totally white internally and externally, with small splashes of colour provided by furnishings and the vivid aqua pool that is visible from most rooms.
Parallel with the central hallway is the stair, seemingly cut from a block of white terrazzo. It glows with light from above, illuminating the sheets of glass suspended from the ceiling forming the balustrade.
The view from the central kitchen and family living areas is dominated by the pool. The long north facing terrace and garden become part of the house, multiplying the light within these rooms. The first floor contains bedrooms and a living area, all with direct access to balconies to the front or side overlooking the pool, which also provide shade for the ground floor windows.
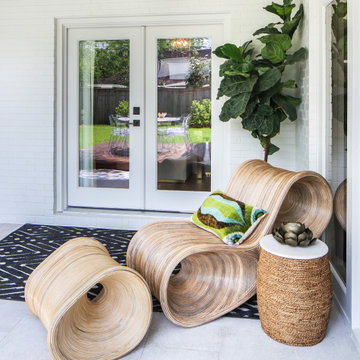
Idee per un grande patio o portico moderno dietro casa con pavimentazioni in pietra naturale e un tetto a sbalzo
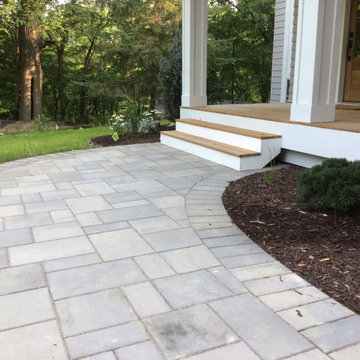
Idee per un vialetto moderno di medie dimensioni e davanti casa con pavimentazioni in cemento
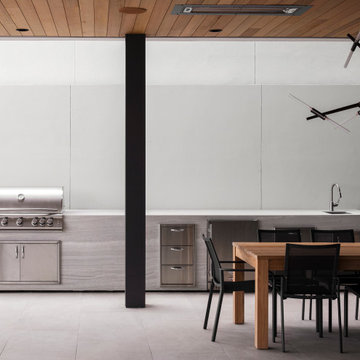
Louisa, San Clemente Coastal Modern Architecture
The brief for this modern coastal home was to create a place where the clients and their children and their families could gather to enjoy all the beauty of living in Southern California. Maximizing the lot was key to unlocking the potential of this property so the decision was made to excavate the entire property to allow natural light and ventilation to circulate through the lower level of the home.
A courtyard with a green wall and olive tree act as the lung for the building as the coastal breeze brings fresh air in and circulates out the old through the courtyard.
The concept for the home was to be living on a deck, so the large expanse of glass doors fold away to allow a seamless connection between the indoor and outdoors and feeling of being out on the deck is felt on the interior. A huge cantilevered beam in the roof allows for corner to completely disappear as the home looks to a beautiful ocean view and Dana Point harbor in the distance. All of the spaces throughout the home have a connection to the outdoors and this creates a light, bright and healthy environment.
Passive design principles were employed to ensure the building is as energy efficient as possible. Solar panels keep the building off the grid and and deep overhangs help in reducing the solar heat gains of the building. Ultimately this home has become a place that the families can all enjoy together as the grand kids create those memories of spending time at the beach.
Images and Video by Aandid Media.
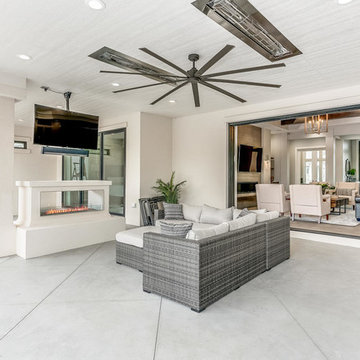
AEV
Foto di un grande patio o portico minimalista dietro casa con cemento stampato e un tetto a sbalzo
Foto di un grande patio o portico minimalista dietro casa con cemento stampato e un tetto a sbalzo
Esterni moderni bianchi - Foto e idee
1






