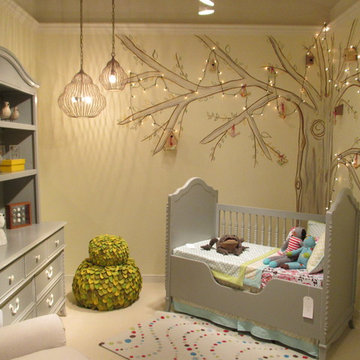Foto di case e interni moderni

The guest bath design was inspired by the fun geometric pattern of the custom window shade fabric. A mid century modern vanity and wall sconces further repeat the mid century design. Because space was limited, the designer incorporated a metal wall ladder to hold towels.
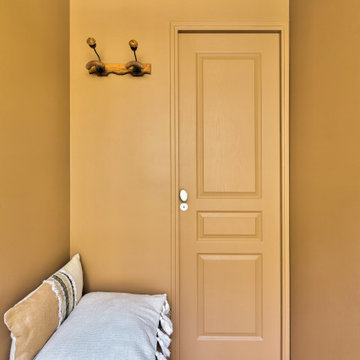
Dans l'entrée, la porte menant à la salle d'eau, ainsi qu'un coffre de rangement faisant office d'assise.
Ispirazione per un piccolo ingresso o corridoio minimalista con pareti marroni e parquet chiaro
Ispirazione per un piccolo ingresso o corridoio minimalista con pareti marroni e parquet chiaro

Immagine di una piccola cucina moderna con lavello stile country, ante in stile shaker, ante blu, top in quarzite, paraspruzzi blu, paraspruzzi con piastrelle in ceramica, elettrodomestici in acciaio inossidabile, pavimento in cementine, pavimento grigio e top grigio
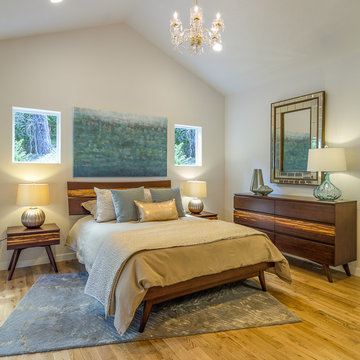
Erik Bishoff Photography
Brian Murry Homes
Ispirazione per una piccola camera matrimoniale minimalista con pareti bianche
Ispirazione per una piccola camera matrimoniale minimalista con pareti bianche
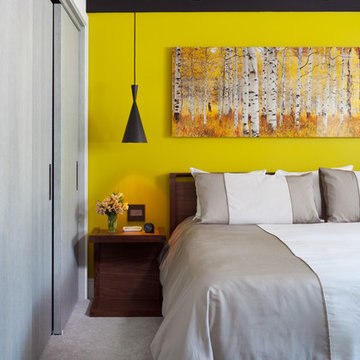
A colorful wall was used to add interest to the bed wall and complement the art.
Foto di una piccola camera matrimoniale moderna con pareti gialle, moquette e nessun camino
Foto di una piccola camera matrimoniale moderna con pareti gialle, moquette e nessun camino

Immagine di una piccola stanza da bagno con doccia minimalista con ante in legno scuro, vasca idromassaggio, vasca/doccia, WC sospeso, piastrelle blu, piastrelle a mosaico, pareti bianche, pavimento in gres porcellanato, lavabo da incasso, top in legno, pavimento marrone, un lavabo e mobile bagno sospeso
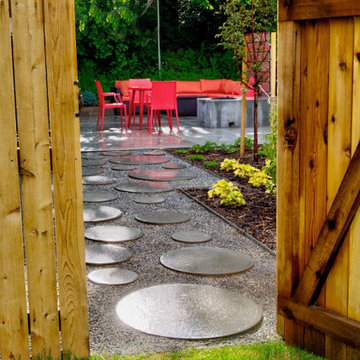
Lively circular steppers invite you into Mesa Fire's outdoor living space
Immagine di un piccolo giardino moderno esposto a mezz'ombra dietro casa con un focolare, pavimentazioni in pietra naturale e recinzione in legno
Immagine di un piccolo giardino moderno esposto a mezz'ombra dietro casa con un focolare, pavimentazioni in pietra naturale e recinzione in legno

This project reinvents a traditional San Francisco infill residence into a light filled, colorful modern home. The new design is modest in space but generous in material and detailing. An interactive relationship between the kitchen and living spaces was created with cabinetry that stretches to link the rooms spatially and functionally. The dynamic wall cabinet incorporates open and closed units in a varied, yet colorful modular composition to give variety and visual play. As a product of the couple’s strong belief in environmentally sensitive design, the remodel incorporates green building products and materials throughout.
©john todd
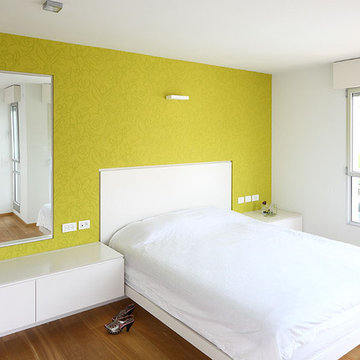
Esempio di una piccola camera matrimoniale moderna con pareti verdi, pavimento in legno massello medio e nessun camino
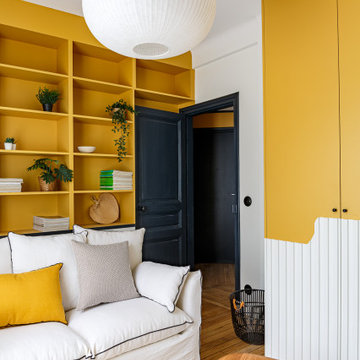
Foto di un piccolo soggiorno minimalista con libreria, pareti bianche, parquet chiaro e nessuna TV

Ispirazione per un piccolo soggiorno minimalista aperto con pareti grigie, pavimento in cemento, cornice del camino in cemento e pavimento grigio

in questo piacevole soggiorno trova posto un piccolo angolo cottura che si sa trasformare in zona tv. il divano letto rende questo spazio utilizzabile anche come seconda camera da letto
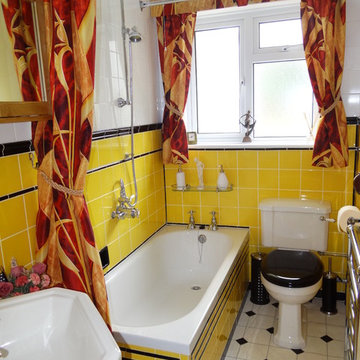
Gayle Hibbert
Immagine di una piccola stanza da bagno per bambini moderna con vasca da incasso, vasca/doccia, WC monopezzo, piastrelle gialle, piastrelle in ceramica, pavimento in vinile e lavabo a colonna
Immagine di una piccola stanza da bagno per bambini moderna con vasca da incasso, vasca/doccia, WC monopezzo, piastrelle gialle, piastrelle in ceramica, pavimento in vinile e lavabo a colonna
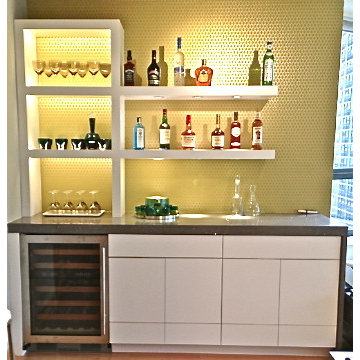
Custom Cabinetry Design: Lisa Riva
Immagine di un piccolo angolo bar minimalista
Immagine di un piccolo angolo bar minimalista
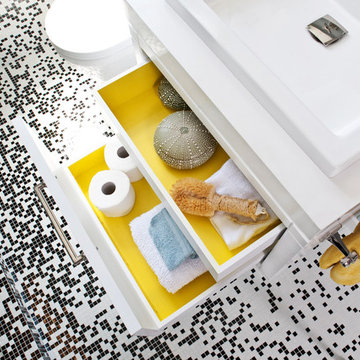
• Custom designed kids bathroom
• Custom glass mosaic tile - Trend USA
• Toilet - Duravit Stark 3
* Drop-in sink - Duravit 2nd Floor
* Countertop - Chroma in Super White
* Custom vanity - Design Workshops
• Custom casework + trim - Benjamin Moore Super White #I-02
* Accent paint color - Benjamin Moore Lemon Grove #363

Showcase Photographers
Foto della facciata di una casa piccola blu moderna a un piano con rivestimento con lastre in cemento
Foto della facciata di una casa piccola blu moderna a un piano con rivestimento con lastre in cemento
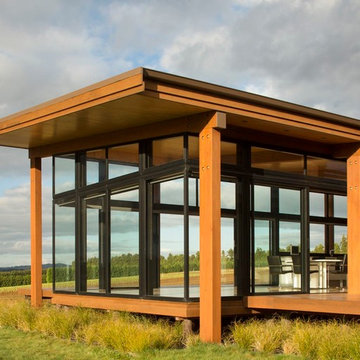
Samuel Hartnett photographer
The living room pavilion with views out to the surrounding country side.
Esempio di piccoli case e interni moderni
Esempio di piccoli case e interni moderni
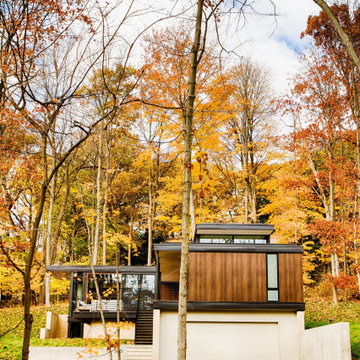
The client’s request was quite common - a typical 2800 sf builder home with 3 bedrooms, 2 baths, living space, and den. However, their desire was for this to be “anything but common.” The result is an innovative update on the production home for the modern era, and serves as a direct counterpoint to the neighborhood and its more conventional suburban housing stock, which focus views to the backyard and seeks to nullify the unique qualities and challenges of topography and the natural environment.
The Terraced House cautiously steps down the site’s steep topography, resulting in a more nuanced approach to site development than cutting and filling that is so common in the builder homes of the area. The compact house opens up in very focused views that capture the natural wooded setting, while masking the sounds and views of the directly adjacent roadway. The main living spaces face this major roadway, effectively flipping the typical orientation of a suburban home, and the main entrance pulls visitors up to the second floor and halfway through the site, providing a sense of procession and privacy absent in the typical suburban home.
Clad in a custom rain screen that reflects the wood of the surrounding landscape - while providing a glimpse into the interior tones that are used. The stepping “wood boxes” rest on a series of concrete walls that organize the site, retain the earth, and - in conjunction with the wood veneer panels - provide a subtle organic texture to the composition.
The interior spaces wrap around an interior knuckle that houses public zones and vertical circulation - allowing more private spaces to exist at the edges of the building. The windows get larger and more frequent as they ascend the building, culminating in the upstairs bedrooms that occupy the site like a tree house - giving views in all directions.
The Terraced House imports urban qualities to the suburban neighborhood and seeks to elevate the typical approach to production home construction, while being more in tune with modern family living patterns.
Overview:
Elm Grove
Size:
2,800 sf,
3 bedrooms, 2 bathrooms
Completion Date:
September 2014
Services:
Architecture, Landscape Architecture
Interior Consultants: Amy Carman Design
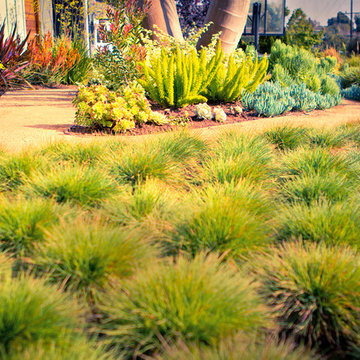
Succulents, grasses and low-water shrubs with vivid foliage give this coastal garden a rich, textured look with minimal maintenance. Photos by Daniel Bosler
Foto di case e interni moderni
1


















