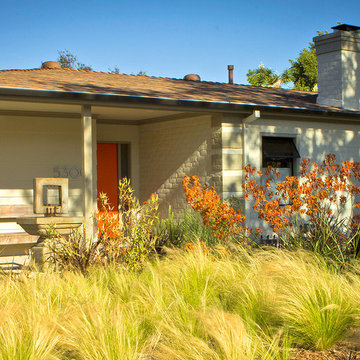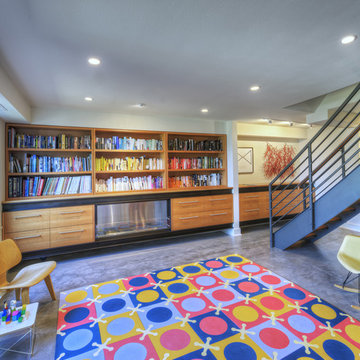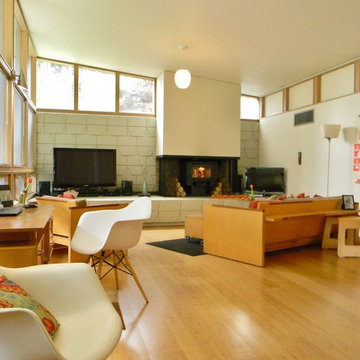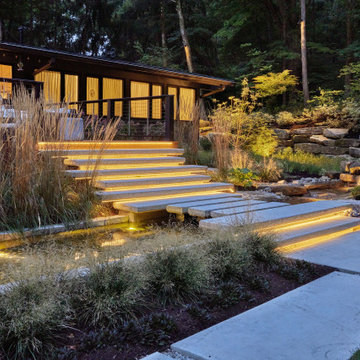Foto di case e interni moderni

Accoya was used for all the superior decking and facades throughout the ‘Jungle House’ on Guarujá Beach. Accoya wood was also used for some of the interior paneling and room furniture as well as for unique MUXARABI joineries. This is a special type of joinery used by architects to enhance the aestetic design of a project as the joinery acts as a light filter providing varying projections of light throughout the day.
The architect chose not to apply any colour, leaving Accoya in its natural grey state therefore complimenting the beautiful surroundings of the project. Accoya was also chosen due to its incredible durability to withstand Brazil’s intense heat and humidity.
Credits as follows: Architectural Project – Studio mk27 (marcio kogan + samanta cafardo), Interior design – studio mk27 (márcio kogan + diana radomysler), Photos – fernando guerra (Photographer).
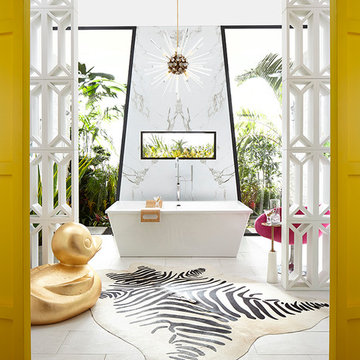
Timeless Palm Springs glamour meets modern in Pulp Design Studios' bathroom design created for the DXV Design Panel 2016. The design is one of four created by an elite group of celebrated designers for DXV's national ad campaign. Faced with the challenge of creating a beautiful space from nothing but an empty stage, Beth and Carolina paired mid-century touches with bursts of colors and organic patterns. The result is glamorous with touches of quirky fun -- the definition of splendid living.
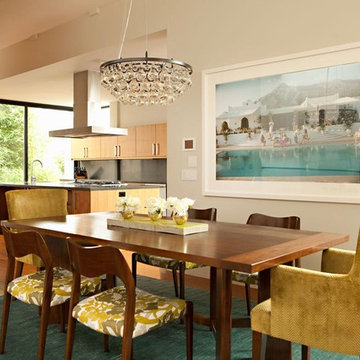
Foto di una sala da pranzo aperta verso la cucina minimalista con pareti beige e pavimento in legno massello medio
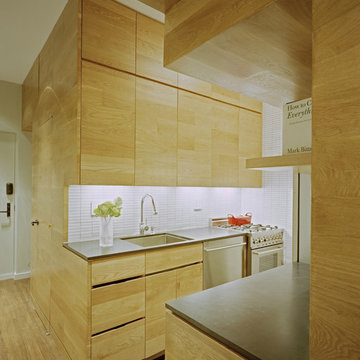
Immagine di una cucina minimalista con elettrodomestici in acciaio inossidabile
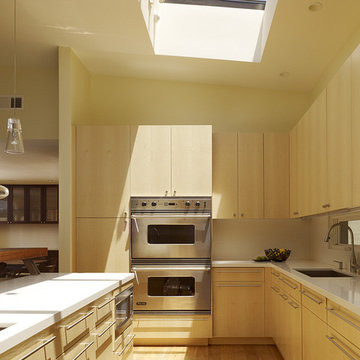
Immagine di una cucina moderna con elettrodomestici in acciaio inossidabile, lavello sottopiano, ante lisce e ante in legno chiaro

Our Austin studio decided to go bold with this project by ensuring that each space had a unique identity in the Mid-Century Modern style bathroom, butler's pantry, and mudroom. We covered the bathroom walls and flooring with stylish beige and yellow tile that was cleverly installed to look like two different patterns. The mint cabinet and pink vanity reflect the mid-century color palette. The stylish knobs and fittings add an extra splash of fun to the bathroom.
The butler's pantry is located right behind the kitchen and serves multiple functions like storage, a study area, and a bar. We went with a moody blue color for the cabinets and included a raw wood open shelf to give depth and warmth to the space. We went with some gorgeous artistic tiles that create a bold, intriguing look in the space.
In the mudroom, we used siding materials to create a shiplap effect to create warmth and texture – a homage to the classic Mid-Century Modern design. We used the same blue from the butler's pantry to create a cohesive effect. The large mint cabinets add a lighter touch to the space.
---
Project designed by the Atomic Ranch featured modern designers at Breathe Design Studio. From their Austin design studio, they serve an eclectic and accomplished nationwide clientele including in Palm Springs, LA, and the San Francisco Bay Area.
For more about Breathe Design Studio, see here: https://www.breathedesignstudio.com/
To learn more about this project, see here:
https://www.breathedesignstudio.com/atomic-ranch
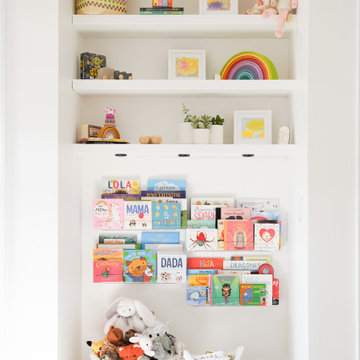
Modern baby girl nursery with soft white and pink textures. The nursery incorporates subtle bohemian elements designed by KJ Design Collective.
Idee per una cameretta per neonati minimalista
Idee per una cameretta per neonati minimalista
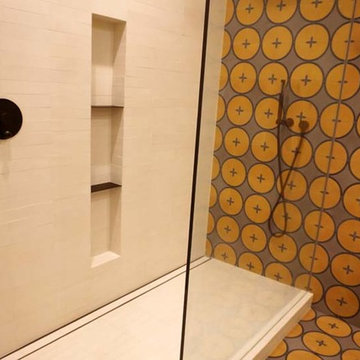
Bathroom remodel
Ispirazione per una stanza da bagno con doccia minimalista di medie dimensioni con ante lisce, ante nere, doccia ad angolo, WC monopezzo, piastrelle arancioni, piastrelle in ceramica, pareti arancioni, pavimento con piastrelle in ceramica, lavabo da incasso, top in quarzo composito, pavimento arancione, porta doccia a battente, top nero, nicchia, un lavabo e mobile bagno incassato
Ispirazione per una stanza da bagno con doccia minimalista di medie dimensioni con ante lisce, ante nere, doccia ad angolo, WC monopezzo, piastrelle arancioni, piastrelle in ceramica, pareti arancioni, pavimento con piastrelle in ceramica, lavabo da incasso, top in quarzo composito, pavimento arancione, porta doccia a battente, top nero, nicchia, un lavabo e mobile bagno incassato
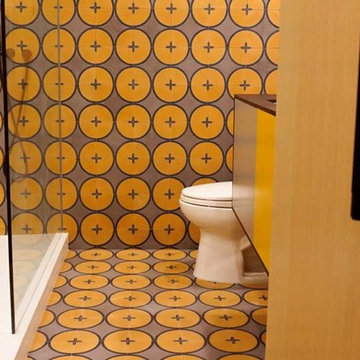
Studio City, CA - Complete Bathroom Remodel
Ispirazione per una stanza da bagno con doccia minimalista di medie dimensioni con ante lisce, ante arancioni, doccia alcova, WC a due pezzi, piastrelle arancioni, piastrelle in ceramica, pareti arancioni, pavimento con piastrelle in ceramica, lavabo da incasso, pavimento arancione, porta doccia a battente, top in quarzo composito, top nero, nicchia, un lavabo e mobile bagno incassato
Ispirazione per una stanza da bagno con doccia minimalista di medie dimensioni con ante lisce, ante arancioni, doccia alcova, WC a due pezzi, piastrelle arancioni, piastrelle in ceramica, pareti arancioni, pavimento con piastrelle in ceramica, lavabo da incasso, pavimento arancione, porta doccia a battente, top in quarzo composito, top nero, nicchia, un lavabo e mobile bagno incassato
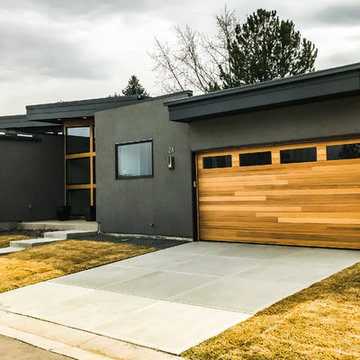
Our custom cedar door shown here with windows.
Immagine di un garage per due auto connesso moderno di medie dimensioni
Immagine di un garage per due auto connesso moderno di medie dimensioni
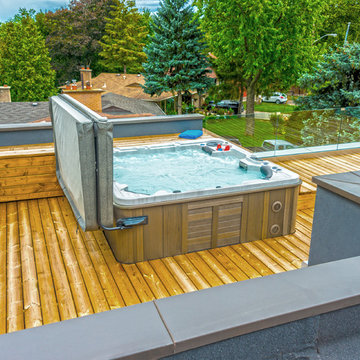
Ispirazione per una piscina minimalista di medie dimensioni e sul tetto con una vasca idromassaggio e pedane

Adam Rouse
Idee per un piccolo soggiorno minimalista aperto con pareti bianche, parquet chiaro, nessun camino, nessuna TV, pavimento beige e tappeto
Idee per un piccolo soggiorno minimalista aperto con pareti bianche, parquet chiaro, nessun camino, nessuna TV, pavimento beige e tappeto

We built this clean, modern entertainment center for a customer. The tones in the wood tie in well with the bold choice of color of the wall.
Immagine di un piccolo soggiorno minimalista chiuso con pareti gialle, pavimento con piastrelle in ceramica, nessun camino e TV a parete
Immagine di un piccolo soggiorno minimalista chiuso con pareti gialle, pavimento con piastrelle in ceramica, nessun camino e TV a parete
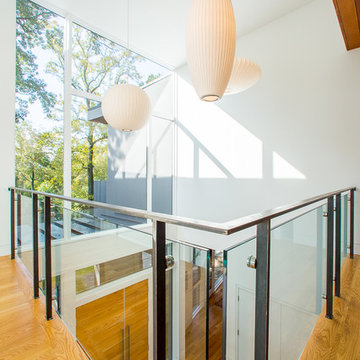
Shawn Lortie Photography
Foto di un ingresso o corridoio moderno di medie dimensioni con pareti bianche, parquet chiaro e pavimento beige
Foto di un ingresso o corridoio moderno di medie dimensioni con pareti bianche, parquet chiaro e pavimento beige
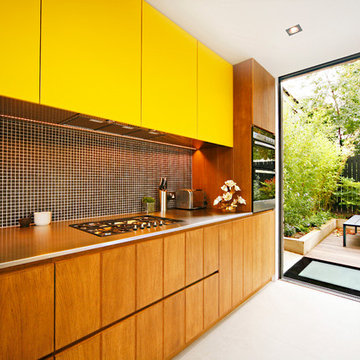
Fine House Studio
Ispirazione per una cucina minimalista con ante gialle, top in acciaio inossidabile, paraspruzzi nero, paraspruzzi con piastrelle a mosaico, elettrodomestici in acciaio inossidabile e pavimento in gres porcellanato
Ispirazione per una cucina minimalista con ante gialle, top in acciaio inossidabile, paraspruzzi nero, paraspruzzi con piastrelle a mosaico, elettrodomestici in acciaio inossidabile e pavimento in gres porcellanato
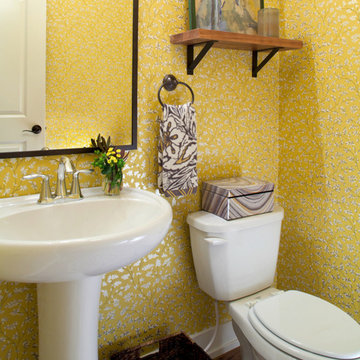
The yellow and metallic wallpaper brightens this small powder room and adds some fun.
Idee per un piccolo bagno di servizio minimalista con lavabo a colonna e pavimento in legno massello medio
Idee per un piccolo bagno di servizio minimalista con lavabo a colonna e pavimento in legno massello medio
Foto di case e interni moderni
18


















