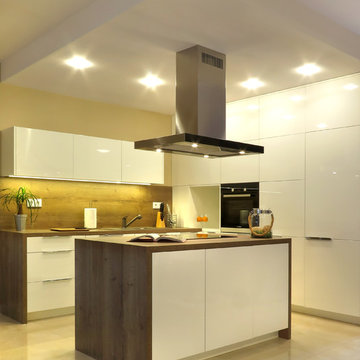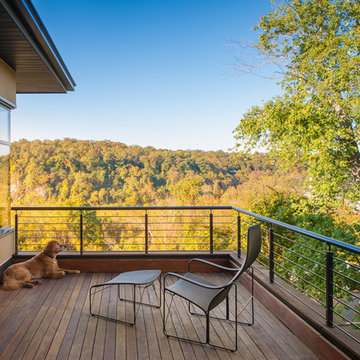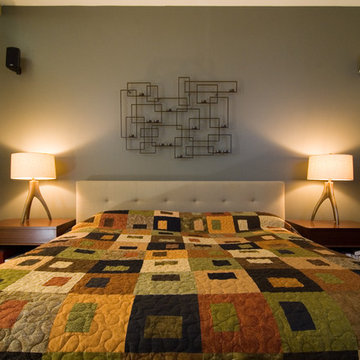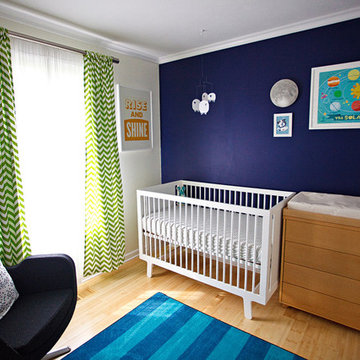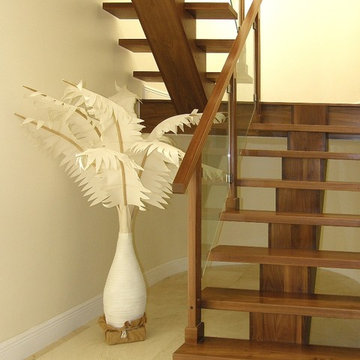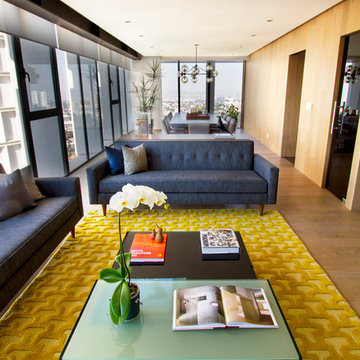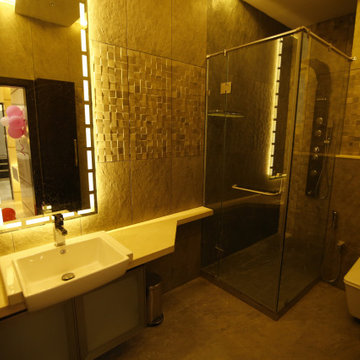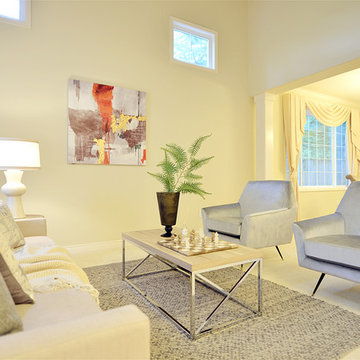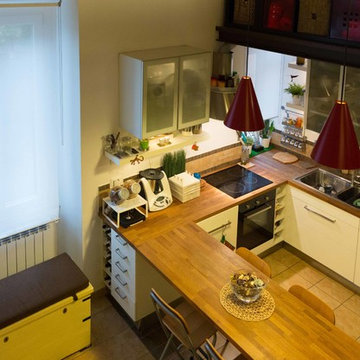Foto di case e interni moderni
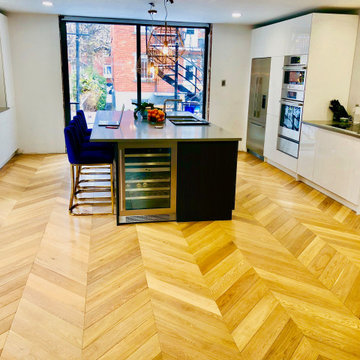
New complete Kitchen. Levelling of the floor, Isolation of the walls, New floor, Opening of the walls for a new 9 foot patio door, and more. Ewan Crispin
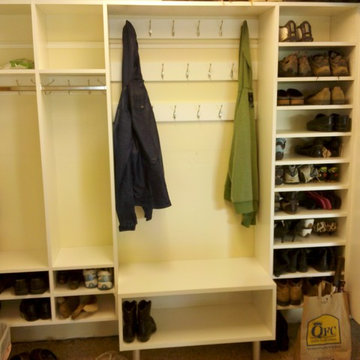
Garage make over project. A clean garage is like a breath of fresh air.
Immagine di case e interni minimalisti
Immagine di case e interni minimalisti
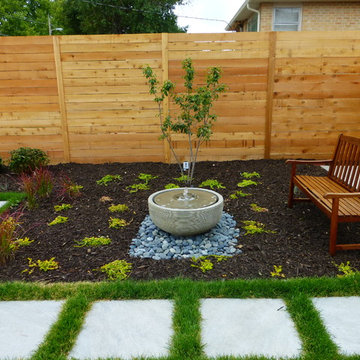
Ispirazione per un patio o portico moderno dietro casa con fontane e pavimentazioni in cemento

Red Arch = Red Sitting Wall
Blue Circle = Black Fire Pit
Yellow Waves = Sedum
Brown Triangle = Brown deck
Long black line = line of Crabapple trees
Red triangles = red roses
Checkerboard pattern = large square pavers
Wavy lines = ornamental grasses
Yellow circles = Lemon Thyme
Small circles = stone mulch
Amy Martin Landscape Design
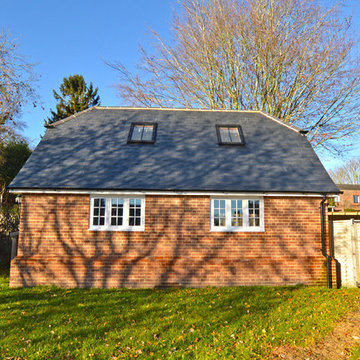
Idee per un garage per due auto indipendente moderno di medie dimensioni con ufficio, studio o laboratorio
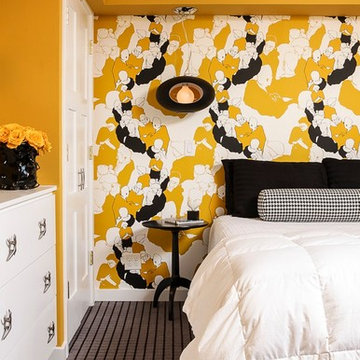
Idee per una camera degli ospiti minimalista di medie dimensioni con pareti gialle e moquette
![Living Room [after]](https://st.hzcdn.com/fimgs/pictures/family-rooms/shine-a-light-architectural-resource-llc-img~72718c2e00c100e9_2130-1-097fdb6-w360-h360-b0-p0.jpg)
Stanley Livingston Photography
This modern contemporary remodel of a non-descript post war ranch was featured in Sarah Susanka's Not So Big Remodeling book, pages 174 - 175. "Often a Not So Big remodeling solution is right there in your house, waiting to be discovered. Such was the case with (this) 1,300 square foot ranch in Ann Arbor, Michigan." By doing a little bit of house detective work on the front end of a project, we were able to leverage an existing over-framed roof condition which was a surprise gift. Merely peeling back the existing drywall to reveal and expose the existing framing members, we turned them into features. Sliding the rear roof plane upwards and forward we created a west facing roof monitor w
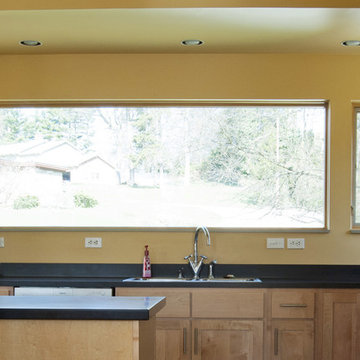
The outdoors makes its way into the home via large windows that crop the view. Most of the kitchen storage is located below the counter line, allowing for an expansive feeling that opens up the north eastern corner of the house.
All Windows and Exterior Doors are Low Thermal Emissivity Glass (Low E), by Pella.
Adrienne DeRosa © Houzz 2012
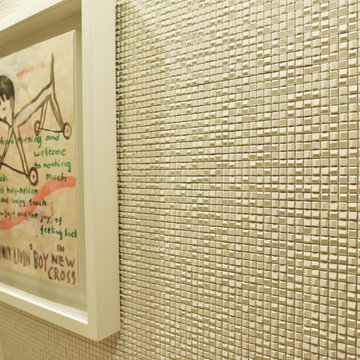
ⓒMasumi Nagashima Design 2018
控え目ながらよく見ると少し凸凹感のある形状のマイクロモザイクタイルが、シンプルな白い空間に深みを与えています。
Ispirazione per un corridoio minimalista di medie dimensioni con pareti bianche, pavimento con piastrelle in ceramica e pavimento bianco
Ispirazione per un corridoio minimalista di medie dimensioni con pareti bianche, pavimento con piastrelle in ceramica e pavimento bianco
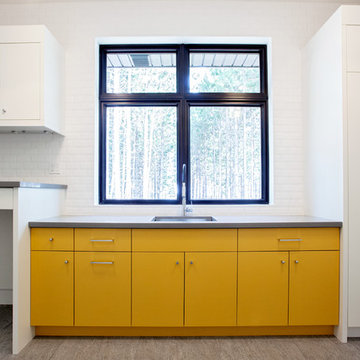
Nat Caron Photography
Idee per una grande sala lavanderia moderna con lavello sottopiano, ante lisce, ante gialle, top in quarzo composito, pareti bianche, pavimento in gres porcellanato e lavatrice e asciugatrice affiancate
Idee per una grande sala lavanderia moderna con lavello sottopiano, ante lisce, ante gialle, top in quarzo composito, pareti bianche, pavimento in gres porcellanato e lavatrice e asciugatrice affiancate
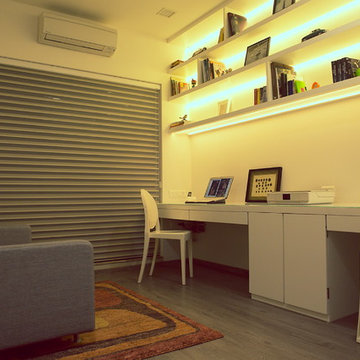
PHOTO CREDIT :PORUS VIMADALAL
DESCRIPTION : The home office in white with soft lights was intentionally created for the client who is a fashion photographer , hence would give him a pallate to showcase his own work , the grey sofacum bed from BO CONCEPT adds a cozy touch to the room
Foto di case e interni moderni
126


















