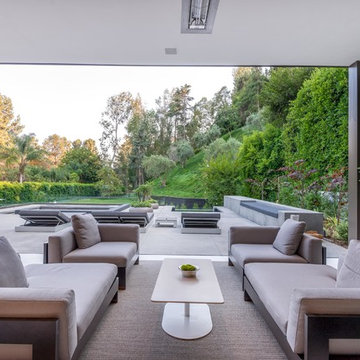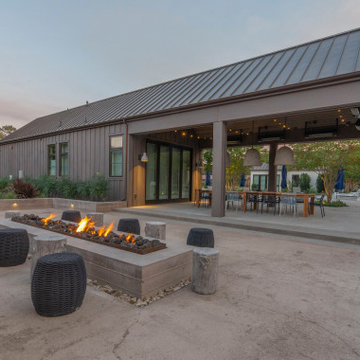Foto di case e interni moderni

The villas are part of a master plan conceived by Ferdinando Fagnola in the seventies, defined by semi-underground volumes in exposed concrete: geological objects attacked by green and natural elements. These units were not built as intended: they were domesticated and forced into the imagery of granite coverings and pastel colors, as in most coastal architecture of the tourist boom.
We did restore the radical force of the original concept while introducing a new organization and spatial flow, and custom-designed interiors.

In our world of kitchen design, it’s lovely to see all the varieties of styles come to life. From traditional to modern, and everything in between, we love to design a broad spectrum. Here, we present a two-tone modern kitchen that has used materials in a fresh and eye-catching way. With a mix of finishes, it blends perfectly together to create a space that flows and is the pulsating heart of the home.
With the main cooking island and gorgeous prep wall, the cook has plenty of space to work. The second island is perfect for seating – the three materials interacting seamlessly, we have the main white material covering the cabinets, a short grey table for the kids, and a taller walnut top for adults to sit and stand while sipping some wine! I mean, who wouldn’t want to spend time in this kitchen?!
Cabinetry
With a tuxedo trend look, we used Cabico Elmwood New Haven door style, walnut vertical grain in a natural matte finish. The white cabinets over the sink are the Ventura MDF door in a White Diamond Gloss finish.
Countertops
The white counters on the perimeter and on both islands are from Caesarstone in a Frosty Carrina finish, and the added bar on the second countertop is a custom walnut top (made by the homeowner!) with a shorter seated table made from Caesarstone’s Raw Concrete.
Backsplash
The stone is from Marble Systems from the Mod Glam Collection, Blocks – Glacier honed, in Snow White polished finish, and added Brass.
Fixtures
A Blanco Precis Silgranit Cascade Super Single Bowl Kitchen Sink in White works perfect with the counters. A Waterstone transitional pulldown faucet in New Bronze is complemented by matching water dispenser, soap dispenser, and air switch. The cabinet hardware is from Emtek – their Trinity pulls in brass.
Appliances
The cooktop, oven, steam oven and dishwasher are all from Miele. The dishwashers are paneled with cabinetry material (left/right of the sink) and integrate seamlessly Refrigerator and Freezer columns are from SubZero and we kept the stainless look to break up the walnut some. The microwave is a counter sitting Panasonic with a custom wood trim (made by Cabico) and the vent hood is from Zephyr.
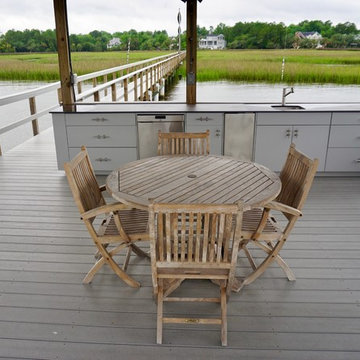
WearDeck composite decking in the color Cool Grey used for dock, railing, boathouse and floating dock. Built by imperialdocks.com with materials from Decks and Docks Lumber Co. (Charleston location).
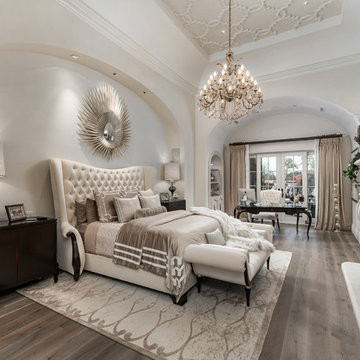
We love the custom ceilings and arched entryways in this bedroom's design.
Foto di un'ampia camera matrimoniale minimalista con pareti bianche, pavimento in legno massello medio, camino classico, cornice del camino in pietra e pavimento beige
Foto di un'ampia camera matrimoniale minimalista con pareti bianche, pavimento in legno massello medio, camino classico, cornice del camino in pietra e pavimento beige
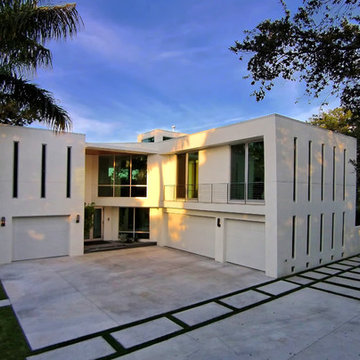
Foto di un ampio vialetto d'ingresso moderno esposto in pieno sole davanti casa in inverno con pavimentazioni in cemento

Idee per un ampio soggiorno moderno aperto con pareti bianche, parquet chiaro e TV a parete
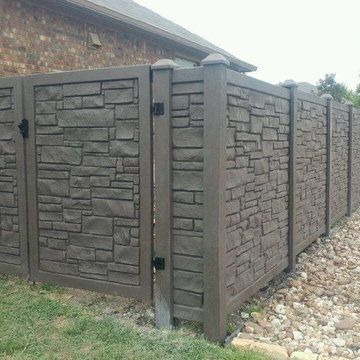
Esempio di un ampio giardino formale moderno esposto in pieno sole dietro casa in primavera con un ingresso o sentiero e ghiaia

Foto di un'ampia cucina minimalista con lavello sottopiano, ante lisce, ante nere, top in superficie solida, elettrodomestici neri e parquet chiaro

Ispirazione per un ampio soggiorno moderno aperto con pareti beige, parquet chiaro, camino lineare Ribbon, cornice del camino in intonaco, parete attrezzata e pavimento marrone
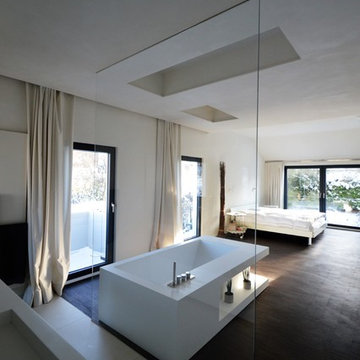
Immagine di un'ampia camera matrimoniale minimalista con pareti bianche, pavimento in legno massello medio, nessun camino e pavimento marrone
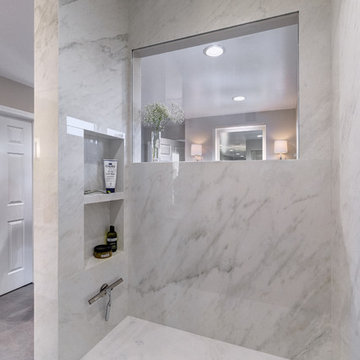
Shower Walls, Bench and Window Sill: Maximum Premium White Porcelain Slab from TransCeramica
Shower Floor: Imola Koshi Porcelain Tile in Dark Grey
Fixed Wall Bracket: Kallista (P21652-00-AD)
Dennis Jourdan Photography
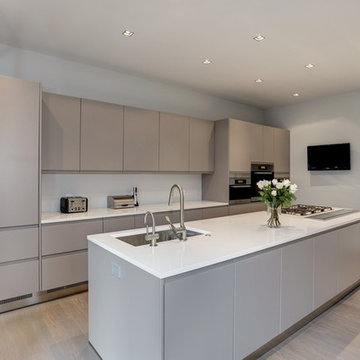
Kitchen
Esempio di un'ampia cucina minimalista con lavello sottopiano, ante lisce, ante grigie, top in quarzite, elettrodomestici in acciaio inossidabile e parquet chiaro
Esempio di un'ampia cucina minimalista con lavello sottopiano, ante lisce, ante grigie, top in quarzite, elettrodomestici in acciaio inossidabile e parquet chiaro

Laurel Way Beverly Hills modern home hallway and window seat
Ispirazione per un ampio ingresso o corridoio minimalista con pareti bianche, parquet scuro, pavimento marrone e soffitto ribassato
Ispirazione per un ampio ingresso o corridoio minimalista con pareti bianche, parquet scuro, pavimento marrone e soffitto ribassato

Here is an architecturally built house from the early 1970's which was brought into the new century during this complete home remodel by opening up the main living space with two small additions off the back of the house creating a seamless exterior wall, dropping the floor to one level throughout, exposing the post an beam supports, creating main level on-suite, den/office space, refurbishing the existing powder room, adding a butlers pantry, creating an over sized kitchen with 17' island, refurbishing the existing bedrooms and creating a new master bedroom floor plan with walk in closet, adding an upstairs bonus room off an existing porch, remodeling the existing guest bathroom, and creating an in-law suite out of the existing workshop and garden tool room.vanity
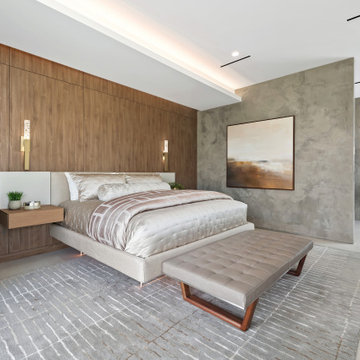
Idee per un'ampia camera matrimoniale minimalista con pareti multicolore e pavimento grigio
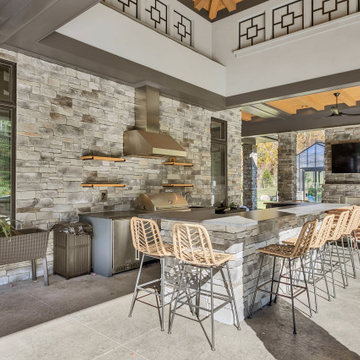
covered rear patio with outdoor kitchen, fireplace and pool
Idee per un ampio patio o portico moderno dietro casa con cemento stampato e un tetto a sbalzo
Idee per un ampio patio o portico moderno dietro casa con cemento stampato e un tetto a sbalzo

広いタイルテラスと人工木ウッドデッキです。
植栽で近隣からの目隠しも意識しています。
Esempio di un'ampia terrazza minimalista nel cortile laterale e a piano terra con un tetto a sbalzo
Esempio di un'ampia terrazza minimalista nel cortile laterale e a piano terra con un tetto a sbalzo
Foto di case e interni moderni
1



















