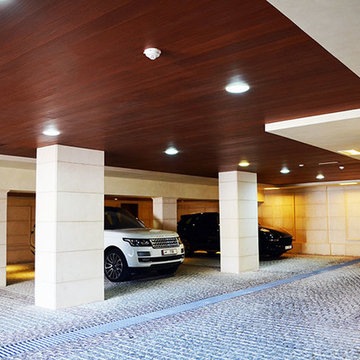Foto di case e interni moderni
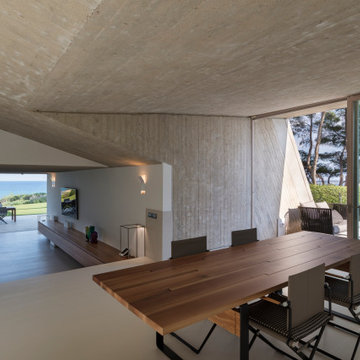
The villas are part of a master plan conceived by Ferdinando Fagnola in the seventies, defined by semi-underground volumes in exposed concrete: geological objects attacked by green and natural elements. These units were not built as intended: they were domesticated and forced into the imagery of granite coverings and pastel colors, as in most coastal architecture of the tourist boom.
We did restore the radical force of the original concept while introducing a new organization and spatial flow, and custom-designed interiors.

Idee per un'ampia camera matrimoniale minimalista con pareti grigie, pavimento in pietra calcarea e pavimento beige

In our world of kitchen design, it’s lovely to see all the varieties of styles come to life. From traditional to modern, and everything in between, we love to design a broad spectrum. Here, we present a two-tone modern kitchen that has used materials in a fresh and eye-catching way. With a mix of finishes, it blends perfectly together to create a space that flows and is the pulsating heart of the home.
With the main cooking island and gorgeous prep wall, the cook has plenty of space to work. The second island is perfect for seating – the three materials interacting seamlessly, we have the main white material covering the cabinets, a short grey table for the kids, and a taller walnut top for adults to sit and stand while sipping some wine! I mean, who wouldn’t want to spend time in this kitchen?!
Cabinetry
With a tuxedo trend look, we used Cabico Elmwood New Haven door style, walnut vertical grain in a natural matte finish. The white cabinets over the sink are the Ventura MDF door in a White Diamond Gloss finish.
Countertops
The white counters on the perimeter and on both islands are from Caesarstone in a Frosty Carrina finish, and the added bar on the second countertop is a custom walnut top (made by the homeowner!) with a shorter seated table made from Caesarstone’s Raw Concrete.
Backsplash
The stone is from Marble Systems from the Mod Glam Collection, Blocks – Glacier honed, in Snow White polished finish, and added Brass.
Fixtures
A Blanco Precis Silgranit Cascade Super Single Bowl Kitchen Sink in White works perfect with the counters. A Waterstone transitional pulldown faucet in New Bronze is complemented by matching water dispenser, soap dispenser, and air switch. The cabinet hardware is from Emtek – their Trinity pulls in brass.
Appliances
The cooktop, oven, steam oven and dishwasher are all from Miele. The dishwashers are paneled with cabinetry material (left/right of the sink) and integrate seamlessly Refrigerator and Freezer columns are from SubZero and we kept the stainless look to break up the walnut some. The microwave is a counter sitting Panasonic with a custom wood trim (made by Cabico) and the vent hood is from Zephyr.

Designed to embrace an extensive and unique art collection including sculpture, paintings, tapestry, and cultural antiquities, this modernist home located in north Scottsdale’s Estancia is the quintessential gallery home for the spectacular collection within. The primary roof form, “the wing” as the owner enjoys referring to it, opens the home vertically to a view of adjacent Pinnacle peak and changes the aperture to horizontal for the opposing view to the golf course. Deep overhangs and fenestration recesses give the home protection from the elements and provide supporting shade and shadow for what proves to be a desert sculpture. The restrained palette allows the architecture to express itself while permitting each object in the home to make its own place. The home, while certainly modern, expresses both elegance and warmth in its material selections including canterra stone, chopped sandstone, copper, and stucco.
Project Details | Lot 245 Estancia, Scottsdale AZ
Architect: C.P. Drewett, Drewett Works, Scottsdale, AZ
Interiors: Luis Ortega, Luis Ortega Interiors, Hollywood, CA
Publications: luxe. interiors + design. November 2011.
Featured on the world wide web: luxe.daily
Photos by Grey Crawford

Accoya was used for all the superior decking and facades throughout the ‘Jungle House’ on Guarujá Beach. Accoya wood was also used for some of the interior paneling and room furniture as well as for unique MUXARABI joineries. This is a special type of joinery used by architects to enhance the aestetic design of a project as the joinery acts as a light filter providing varying projections of light throughout the day.
The architect chose not to apply any colour, leaving Accoya in its natural grey state therefore complimenting the beautiful surroundings of the project. Accoya was also chosen due to its incredible durability to withstand Brazil’s intense heat and humidity.
Credits as follows: Architectural Project – Studio mk27 (marcio kogan + samanta cafardo), Interior design – studio mk27 (márcio kogan + diana radomysler), Photos – fernando guerra (Photographer).

Designed by architect Bing Hu, this modern open-plan home has sweeping views of Desert Mountain from every room. The high ceilings, large windows and pocketing doors create an airy feeling and the patios are an extension of the indoor spaces. The warm tones of the limestone floors and wood ceilings are enhanced by the soft colors in the Donghia furniture. The walls are hand-trowelled venetian plaster or stacked stone. Wool and silk area rugs by Scott Group.
Project designed by Susie Hersker’s Scottsdale interior design firm Design Directives. Design Directives is active in Phoenix, Paradise Valley, Cave Creek, Carefree, Sedona, and beyond.
For more about Design Directives, click here: https://susanherskerasid.com/
To learn more about this project, click here: https://susanherskerasid.com/modern-desert-classic-home/
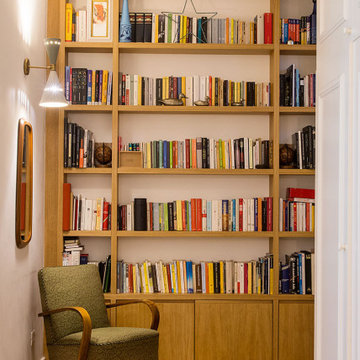
Immagine di un ampio ingresso o corridoio moderno con pareti bianche e parquet chiaro

A staircase is so much more than circulation. It provides a space to create dramatic interior architecture, a place for design to carve into, where a staircase can either embrace or stand as its own design piece. In this custom stair and railing design, completed in January 2020, we wanted a grand statement for the two-story foyer. With walls wrapped in a modern wainscoting, the staircase is a sleek combination of black metal balusters and honey stained millwork. Open stair treads of white oak were custom stained to match the engineered wide plank floors. Each riser painted white, to offset and highlight the ascent to a U-shaped loft and hallway above. The black interior doors and white painted walls enhance the subtle color of the wood, and the oversized black metal chandelier lends a classic and modern feel.
The staircase is created with several “zones”: from the second story, a panoramic view is offered from the second story loft and surrounding hallway. The full height of the home is revealed and the detail of our black metal pendant can be admired in close view. At the main level, our staircase lands facing the dining room entrance, and is flanked by wall sconces set within the wainscoting. It is a formal landing spot with views to the front entrance as well as the backyard patio and pool. And in the lower level, the open stair system creates continuity and elegance as the staircase ends at the custom home bar and wine storage. The view back up from the bottom reveals a comprehensive open system to delight its family, both young and old!

Idee per un'ampia porta d'ingresso minimalista con una porta a pivot, una porta in legno scuro, parquet chiaro e pavimento marrone
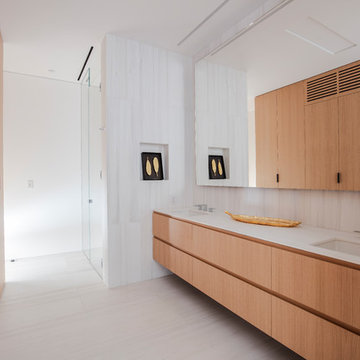
Photo Credit: Matthew Momberger
Foto di un'ampia stanza da bagno padronale minimalista con ante lisce, ante in legno chiaro, lavabo sottopiano, pavimento beige e top bianco
Foto di un'ampia stanza da bagno padronale minimalista con ante lisce, ante in legno chiaro, lavabo sottopiano, pavimento beige e top bianco

Paint by Sherwin Williams
Body Color : Coming Soon!
Trim Color : Coming Soon!
Entry Door Color by Northwood Cabinets
Door Stain : Coming Soon!
Flooring & Tile by Macadam Floor and Design
Master Bath Floor Tile by Surface Art Inc.
Tile Product : Horizon in Silver
Master Shower Wall Tile by Emser Tile
Master Shower Wall/Floor Product : Cassero in White
Master Bath Tile Countertops by Surface Art Inc.
Master Countertop Product : A La Mode in Buff
Foyer Tile by Emser Tile
Tile Product : Motion in Advance
Great Room Hardwood by Wanke Cascade
Hardwood Product : Terra Living Natural Durango
Kitchen Backsplash Tile by Florida Tile
Backsplash Tile Product : Streamline in Arctic
Slab Countertops by Cosmos Granite & Marble
Quartz, Granite & Marble provided by Wall to Wall Countertops
Countertop Product : True North Quartz in Blizzard
Great Room Fireplace by Heat & Glo
Fireplace Product : Primo 48”
Fireplace Surround by Emser Tile
Surround Product : Motion in Advance
Plumbing Fixtures by Kohler
Sink Fixtures by Decolav
Custom Storage by Northwood Cabinets
Handlesets and Door Hardware by Kwikset
Lighting by Globe/Destination Lighting
Windows by Milgard Window + Door
Window Product : Style Line Series
Supplied by TroyCo

Ispirazione per un'ampia cucina ad U minimalista con lavello stile country, ante con bugna sagomata, ante in legno chiaro, top in quarzite, paraspruzzi bianco, paraspruzzi con piastrelle in terracotta, elettrodomestici da incasso, pavimento in legno massello medio, 2 o più isole, pavimento marrone e top bianco

Idee per un'ampia cabina armadio unisex moderna con pavimento beige, ante grigie e ante con riquadro incassato

photos: John Granen Photography
Immagine di un'ampia cucina minimalista con lavello sottopiano, ante lisce, ante in legno bruno, top in marmo, paraspruzzi grigio, paraspruzzi con piastrelle di vetro, elettrodomestici in acciaio inossidabile e parquet scuro
Immagine di un'ampia cucina minimalista con lavello sottopiano, ante lisce, ante in legno bruno, top in marmo, paraspruzzi grigio, paraspruzzi con piastrelle di vetro, elettrodomestici in acciaio inossidabile e parquet scuro
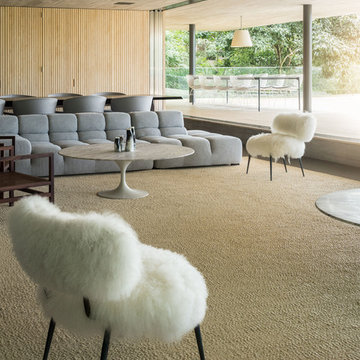
Accoya was used for all the superior decking and facades throughout the ‘Jungle House’ on Guarujá Beach. Accoya wood was also used for some of the interior paneling and room furniture as well as for unique MUXARABI joineries. This is a special type of joinery used by architects to enhance the aestetic design of a project as the joinery acts as a light filter providing varying projections of light throughout the day.
The architect chose not to apply any colour, leaving Accoya in its natural grey state therefore complimenting the beautiful surroundings of the project. Accoya was also chosen due to its incredible durability to withstand Brazil’s intense heat and humidity.
Credits as follows: Architectural Project – Studio mk27 (marcio kogan + samanta cafardo), Interior design – studio mk27 (márcio kogan + diana radomysler), Photos – fernando guerra (Photographer).

A 1960 split-level flat-roof mid-century modern home in Creve Coeur was creating a bit of cramp for the growing family of 4 (soon to be 5). They needed more usable space as well as an updated kitchen. Mosby designer Jake Spurgeon advocated knocking down the two walls that separated the kitchen from the dining and family rooms, thus creating a huge open space that better suits their lifestyle.
One of the walls being load-bearing required the installation of a massive steel beam. Once the Mosby production crew had it in place, work on the new kitchen began. After installing all new flooring across the now-open area, the new kitchen took shape.
It’s a thoroughly modern kitchen that boosts the authentic mid-century modern architecture of the home. Flat-front maple cabinets and white Cambria quartz countertops are sleek and sophisticated. The white cabinet center island with bar sink and oven has a unique feature: a “floating” upper deck of deepest blue marble, providing a futuristic feel echoed by the planetary pendant lights orbiting above it.
There’s more kitchen storage and far better use of space, including a laptop desk with bench seat tucked into the kitchen proper. There’s a natural flow from kitchen to the dining area to the family room, and there’s even a section reserved for the kids’ play area directly across from the island.
It’s a dynamic and welcoming space that looks sharp as all get out!
Photo by Toby Weiss for Mosby Building Arts

Danny Piassick
Ispirazione per un ampio soggiorno moderno aperto con pareti beige, pavimento in gres porcellanato, camino bifacciale, cornice del camino in pietra e TV a parete
Ispirazione per un ampio soggiorno moderno aperto con pareti beige, pavimento in gres porcellanato, camino bifacciale, cornice del camino in pietra e TV a parete
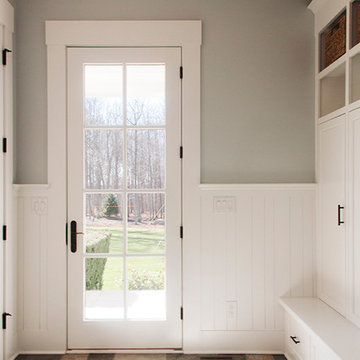
Built-in mudroom storage makes the back entry functional; wainscoting and stone flooring make it beautiful.
Ingrid Porter Interiors
Northeastern Ohio interior designer
Photos by Adrienne DeRosa
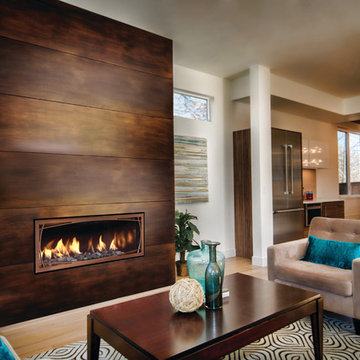
Mendota gas fireplace ML-47 with antique copper wilbrooke front, stone media bed, and black reflective background
Ispirazione per un ampio soggiorno minimalista chiuso con camino lineare Ribbon, cornice del camino in metallo, pareti bianche, parquet chiaro e nessuna TV
Ispirazione per un ampio soggiorno minimalista chiuso con camino lineare Ribbon, cornice del camino in metallo, pareti bianche, parquet chiaro e nessuna TV
Foto di case e interni moderni
1


















