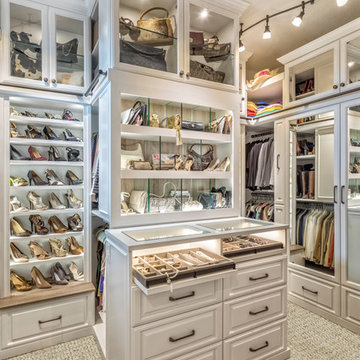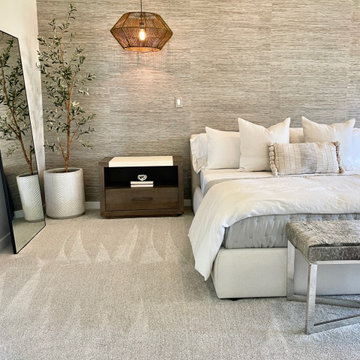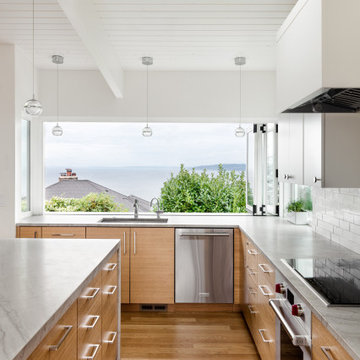Foto di case e interni moderni

Custom european style cabinets, hidden kitchen concept, procelain walls, white on white modern kitchen
Esempio di una grande cucina moderna con lavello sottopiano, ante lisce, ante bianche, top in superficie solida, paraspruzzi bianco, paraspruzzi in lastra di pietra, elettrodomestici neri e top bianco
Esempio di una grande cucina moderna con lavello sottopiano, ante lisce, ante bianche, top in superficie solida, paraspruzzi bianco, paraspruzzi in lastra di pietra, elettrodomestici neri e top bianco

To create a luxurious showering experience and as though you were being bathed by rain from the clouds high above, a large 16 inch rain shower was set up inside the skylight well.
Photography by Paul Linnebach

In this Basement, we created a place to relax, entertain, and ultimately create memories in this glam, elegant, with a rustic twist vibe space. The Cambria Luxury Series countertop makes a statement and sets the tone. A white background intersected with bold, translucent black and charcoal veins with muted light gray spatter and cross veins dispersed throughout. We created three intimate areas to entertain without feeling separated as a whole.

This 1960's San Antonio mid century modern bedroom features limestone flooring and steel ceiling beams. The original built-in walnut dresser is still intact. Our design team added the long upholstered wall bed to accentuate the linear bedroom. The walnut nightstands balance the wood on the original built-in dresser and layers of bedding and a geometric rug add warmth. Geometric wall art adds a modern touch.

Calm and serene master with steam shower and double shower head. Low sheen walnut cabinets add warmth and color
Immagine di una grande stanza da bagno padronale moderna con ante in legno scuro, vasca freestanding, doccia doppia, WC monopezzo, piastrelle grigie, piastrelle di marmo, pareti grigie, pavimento in marmo, lavabo sottopiano, top in quarzo composito, pavimento grigio, porta doccia a battente, top bianco, panca da doccia, due lavabi, mobile bagno incassato e ante in stile shaker
Immagine di una grande stanza da bagno padronale moderna con ante in legno scuro, vasca freestanding, doccia doppia, WC monopezzo, piastrelle grigie, piastrelle di marmo, pareti grigie, pavimento in marmo, lavabo sottopiano, top in quarzo composito, pavimento grigio, porta doccia a battente, top bianco, panca da doccia, due lavabi, mobile bagno incassato e ante in stile shaker

Ispirazione per una grande stanza da bagno padronale minimalista con ante in legno chiaro, due lavabi, mobile bagno sospeso, ante lisce, vasca freestanding, doccia a filo pavimento, piastrelle rosa, piastrelle in ceramica, pareti bianche, pavimento alla veneziana, lavabo a bacinella, top in marmo, pavimento grigio, doccia aperta, top grigio, nicchia e soffitto in legno

The Holloway blends the recent revival of mid-century aesthetics with the timelessness of a country farmhouse. Each façade features playfully arranged windows tucked under steeply pitched gables. Natural wood lapped siding emphasizes this homes more modern elements, while classic white board & batten covers the core of this house. A rustic stone water table wraps around the base and contours down into the rear view-out terrace.
Inside, a wide hallway connects the foyer to the den and living spaces through smooth case-less openings. Featuring a grey stone fireplace, tall windows, and vaulted wood ceiling, the living room bridges between the kitchen and den. The kitchen picks up some mid-century through the use of flat-faced upper and lower cabinets with chrome pulls. Richly toned wood chairs and table cap off the dining room, which is surrounded by windows on three sides. The grand staircase, to the left, is viewable from the outside through a set of giant casement windows on the upper landing. A spacious master suite is situated off of this upper landing. Featuring separate closets, a tiled bath with tub and shower, this suite has a perfect view out to the rear yard through the bedroom's rear windows. All the way upstairs, and to the right of the staircase, is four separate bedrooms. Downstairs, under the master suite, is a gymnasium. This gymnasium is connected to the outdoors through an overhead door and is perfect for athletic activities or storing a boat during cold months. The lower level also features a living room with a view out windows and a private guest suite.
Architect: Visbeen Architects
Photographer: Ashley Avila Photography
Builder: AVB Inc.

Custom kitchen design featuring a mix of flat panel cabinetry in a dark stained oak and SW Origami white paint. The countertops are a honed quartz meant to resemble concrete, while the backsplash is a slab of natural quartzite with a polished finish. A locally crafted custom dining table is made from oak and stained a bit lighter than the cabinetry, but darker than the plain sawn oak floors. The artwork was sourced locally through Haen Gallery in Asheville. A pendant from Hubbardton Forge hangs over the dining table.

A white painted wood walk-in closet featuring dazzling built-in displays highlights jewelry, handbags, and shoes with a glass island countertop, custom velvet-lined trays, and LED accents. Floor-to-ceiling cabinetry utilizes every square inch of useable wall space in style.
See more photos of this project under "Glam Walk-in w/ LED Accents"

The beautiful barrel and wood ceiling treatments along with the wood herringbone floor pattern help clearly define the separate living areas.
Immagine di una grande sala da pranzo aperta verso il soggiorno moderna con pareti bianche, parquet chiaro, camino classico e pavimento multicolore
Immagine di una grande sala da pranzo aperta verso il soggiorno moderna con pareti bianche, parquet chiaro, camino classico e pavimento multicolore

Vista general del comedor, la cocina y la sala de estar, destaca la tonalidad natural de la madera y el color de bronce envejecido de las lámparas
Immagine di una grande cucina moderna con lavello sottopiano, ante lisce, ante grigie, top in marmo, paraspruzzi bianco, paraspruzzi in marmo, elettrodomestici neri, pavimento in gres porcellanato, pavimento grigio, top bianco e soffitto ribassato
Immagine di una grande cucina moderna con lavello sottopiano, ante lisce, ante grigie, top in marmo, paraspruzzi bianco, paraspruzzi in marmo, elettrodomestici neri, pavimento in gres porcellanato, pavimento grigio, top bianco e soffitto ribassato

This Desert Mountain gem, nestled in the mountains of Mountain Skyline Village, offers both views for miles and secluded privacy. Multiple glass pocket doors disappear into the walls to reveal the private backyard resort-like retreat. Extensive tiered and integrated retaining walls allow both a usable rear yard and an expansive front entry and driveway to greet guests as they reach the summit. Inside the wine and libations can be stored and shared from several locations in this entertainer’s dream.

Immagine di un grande patio o portico minimalista dietro casa con pedane, un tetto a sbalzo e scale

Immagine di una grande cabina armadio unisex minimalista con ante lisce, ante in legno chiaro, moquette e pavimento beige

Master Bathroom Renovation with open and modern design that allow integrate spaces
Foto di una grande stanza da bagno padronale moderna con consolle stile comò, ante in legno chiaro, due lavabi, mobile bagno sospeso, vasca freestanding, doccia a filo pavimento, WC monopezzo, piastrelle grigie, piastrelle in gres porcellanato, pareti bianche, pavimento in gres porcellanato, lavabo integrato, top in quarzite, pavimento grigio, doccia aperta, top bianco e nicchia
Foto di una grande stanza da bagno padronale moderna con consolle stile comò, ante in legno chiaro, due lavabi, mobile bagno sospeso, vasca freestanding, doccia a filo pavimento, WC monopezzo, piastrelle grigie, piastrelle in gres porcellanato, pareti bianche, pavimento in gres porcellanato, lavabo integrato, top in quarzite, pavimento grigio, doccia aperta, top bianco e nicchia

Neutral, organic, minimalist bedroom design for our clients new home! Beautiful primary suite design.
Esempio di una grande camera matrimoniale minimalista con moquette
Esempio di una grande camera matrimoniale minimalista con moquette

Foto di un grande soggiorno moderno chiuso con sala formale, pareti verdi, pavimento in legno massello medio, camino classico, cornice del camino in pietra, TV a parete e pavimento marrone

After we reconfigure the master bath walls, we move the shower and change its walls to glass to allow natural light to flow throughout the space.
Esempio di una grande stanza da bagno padronale moderna con ante con riquadro incassato, ante bianche, vasca giapponese, doccia doppia, piastrelle bianche, piastrelle di marmo, pareti bianche, pavimento in marmo, lavabo sottopiano, top in marmo, pavimento bianco, porta doccia a battente, top bianco, panca da doccia, due lavabi e mobile bagno incassato
Esempio di una grande stanza da bagno padronale moderna con ante con riquadro incassato, ante bianche, vasca giapponese, doccia doppia, piastrelle bianche, piastrelle di marmo, pareti bianche, pavimento in marmo, lavabo sottopiano, top in marmo, pavimento bianco, porta doccia a battente, top bianco, panca da doccia, due lavabi e mobile bagno incassato

Mid Century home tastefully updated throughought, with new entry, kitchen, storage, stair rail, built ins, bathrooms, basement with kitchenette, and featuring sweeping views with folding La Cantina Doors & Windows. Cabinetry is horizontally grained quarter sawn white oak, waterfall countertop surface is quartzite. Architect: Spinell Design, Photo: Miranda Estes, Construction: Blue Sound Construction, Inc.
Foto di case e interni moderni
1


















