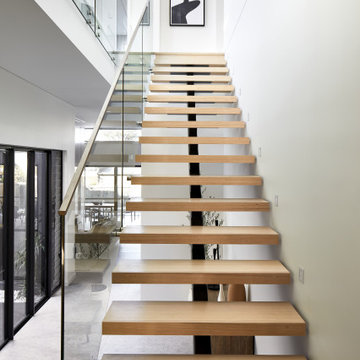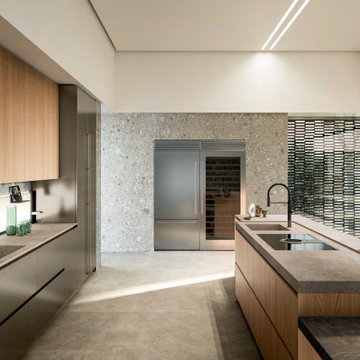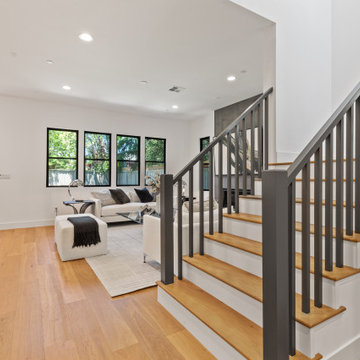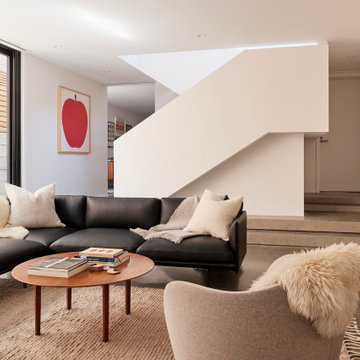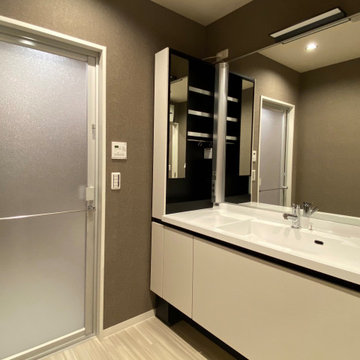Foto di case e interni moderni
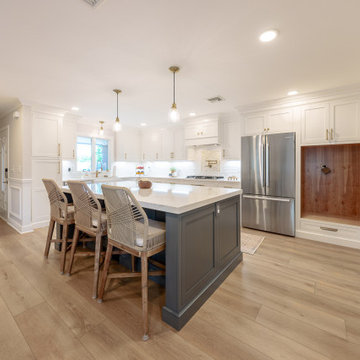
Inspired by sandy shorelines on the California coast, this beachy blonde vinyl floor brings just the right amount of variation to each room. With the Modin Collection, we have raised the bar on luxury vinyl plank. The result is a new standard in resilient flooring. Modin offers true embossed in register texture, a low sheen level, a rigid SPC core, an industry-leading wear layer, and so much more.
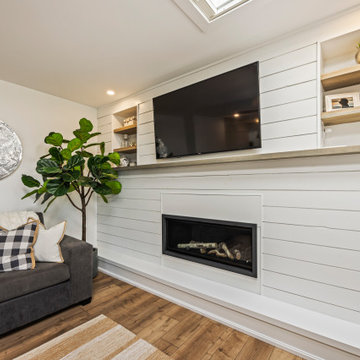
Changed Fireplace surround from stone to shiplap and created a built-in media wall
Replace Fireplace
Replaced Ceiling Fan
Painted Walls and Ceiling
Added Pot lights
Replaced Floor
Replace baseboard and casing
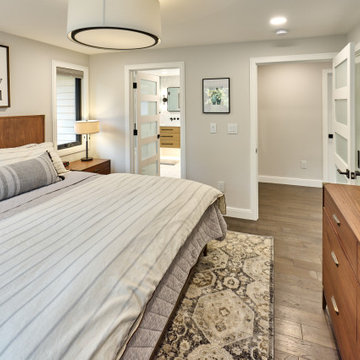
Master bedroom featuring en suite master bathroom. Oak hardwood flooring throughout. White trim, frosted window doors, black window casings, and gray-white wall color.
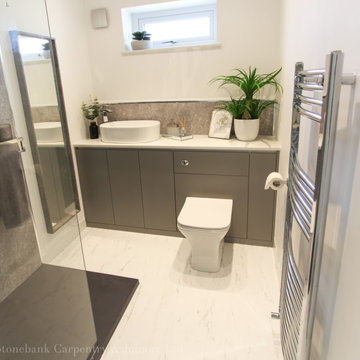
Immagine di una piccola stanza da bagno padronale minimalista con ante lisce, ante grigie, doccia a filo pavimento, WC monopezzo, piastrelle grigie, pareti bianche, pavimento in vinile, lavabo a bacinella, top in marmo, pavimento bianco, doccia aperta, top bianco, toilette, un lavabo e mobile bagno incassato

Maximised storage and utility in this butler's pantry.
Ispirazione per un'ampia cucina moderna con lavello sottopiano, ante beige, top in quarzo composito, elettrodomestici in acciaio inossidabile, parquet chiaro, 2 o più isole e top bianco
Ispirazione per un'ampia cucina moderna con lavello sottopiano, ante beige, top in quarzo composito, elettrodomestici in acciaio inossidabile, parquet chiaro, 2 o più isole e top bianco
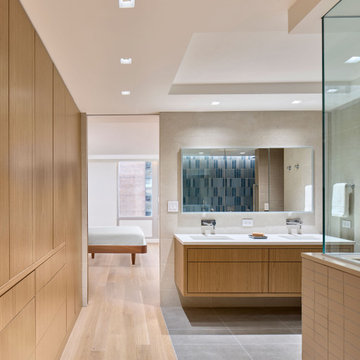
A wall of custom cabinetry provides ample storage in the primary bathroom; a floor-to-ceiling pocket door connects the bedroom and bath.
Ergon grainstone porcelain floor and wall tile; Ann Sacks Savoy/Lantern porcelain accent tiles; DDS Uni Naya shadow blue gloss porcelain accent tile; Ultra White,ultra-clear Showerguard glass; Wilsonart quartz vanity counter; Kohler undermount vanity sink; Hansgrohe Metris S single-handle, wall-mount vanity faucets; Grohe fixtures; Grohetherm smart controls; Benjamin Moore paint

The great room is devoted to the entertainment of stunning views and meaningful conversation. The open floor plan connects seamlessly with family room, dining room, and a parlor. The two-sided fireplace hosts the entry on its opposite side.
Project Details // White Box No. 2
Architecture: Drewett Works
Builder: Argue Custom Homes
Interior Design: Ownby Design
Landscape Design (hardscape): Greey | Pickett
Landscape Design: Refined Gardens
Photographer: Jeff Zaruba
See more of this project here: https://www.drewettworks.com/white-box-no-2/
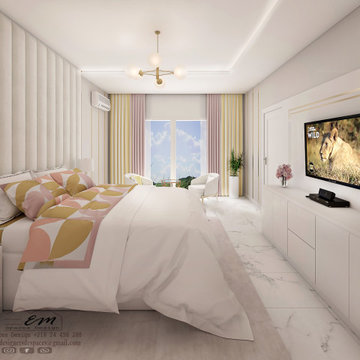
Reconversion of bedroom into parental suite. #privateclient ?? Do not hesitate to call us ! ?? We invite you contact our interior design studio for information or collaboration on a project.
?+216 24 456 288
?contactdesignersdespaces@gmail.com
IG : @em_spacesdesign
FBK : EM_Spaces Design
WEB : www.emspacesdesign.com
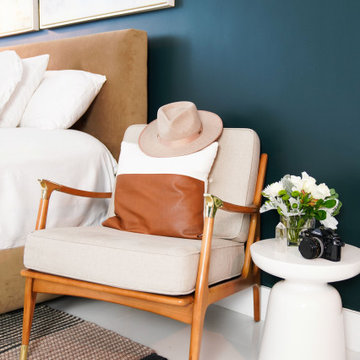
Modern Midcentury Brickell Apartment designed by KJ Design Collective.
Ispirazione per una camera da letto minimalista
Ispirazione per una camera da letto minimalista
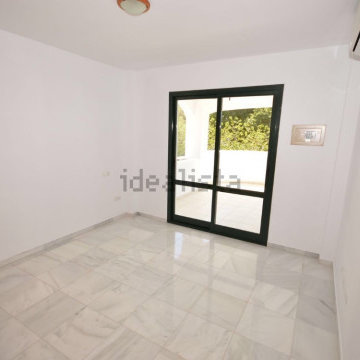
The apartment was very bright and white, so I decided to paint the bedroom in a dark brown/red colour. Was inspired by a curtain from Zara Home.
Esempio di una camera da letto minimalista di medie dimensioni con pareti marroni, pavimento in marmo e pavimento grigio
Esempio di una camera da letto minimalista di medie dimensioni con pareti marroni, pavimento in marmo e pavimento grigio
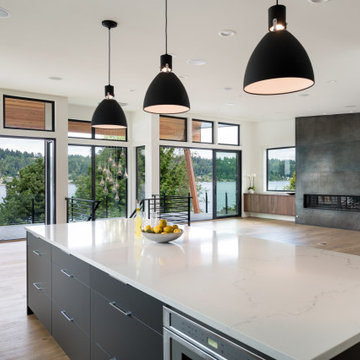
Idee per una cucina minimalista di medie dimensioni con ante lisce, ante grigie, top in quarzite, paraspruzzi bianco, elettrodomestici da incasso e top bianco
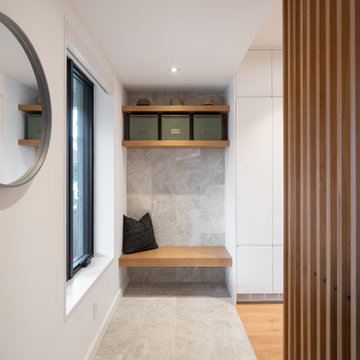
The tile floor and built-in storage and bench define the space as an entry without the need for solid partitions.
Photo By Scott Norsworthy
Foto di un ingresso o corridoio minimalista
Foto di un ingresso o corridoio minimalista
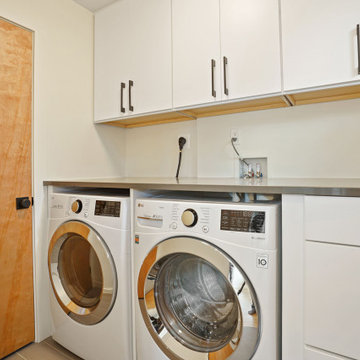
Laundry room with side-by-side washer dryer and white cabinets for storage
Foto di una piccola sala lavanderia moderna con ante lisce, ante bianche, pareti beige, pavimento in gres porcellanato, lavatrice e asciugatrice affiancate e pavimento grigio
Foto di una piccola sala lavanderia moderna con ante lisce, ante bianche, pareti beige, pavimento in gres porcellanato, lavatrice e asciugatrice affiancate e pavimento grigio
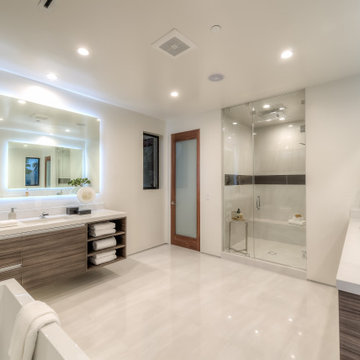
modern bathroom complete with a his and her vanity with backlit mirrors and a walk in shower.
Esempio di una grande stanza da bagno padronale minimalista con ante lisce, ante in legno scuro, vasca freestanding, doccia aperta, WC monopezzo, piastrelle bianche, piastrelle in gres porcellanato, pareti bianche, pavimento in gres porcellanato, lavabo sottopiano, top in quarzo composito, pavimento bianco, porta doccia a battente, top bianco, panca da doccia, un lavabo e mobile bagno sospeso
Esempio di una grande stanza da bagno padronale minimalista con ante lisce, ante in legno scuro, vasca freestanding, doccia aperta, WC monopezzo, piastrelle bianche, piastrelle in gres porcellanato, pareti bianche, pavimento in gres porcellanato, lavabo sottopiano, top in quarzo composito, pavimento bianco, porta doccia a battente, top bianco, panca da doccia, un lavabo e mobile bagno sospeso
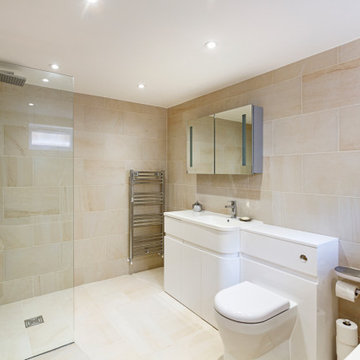
The understated exterior of our client’s new self-build home barely hints at the property’s more contemporary interiors. In fact, it’s a house brimming with design and sustainable innovation, inside and out.
Foto di case e interni moderni
90


















