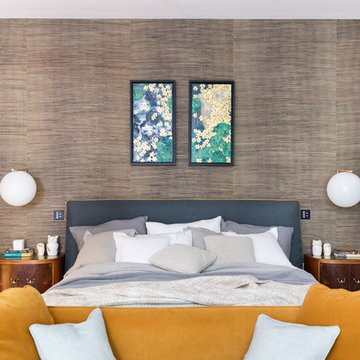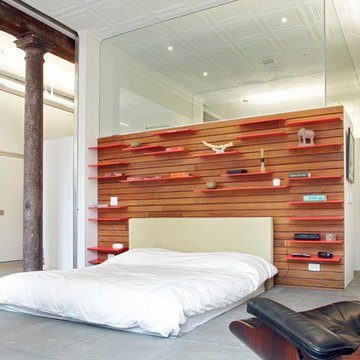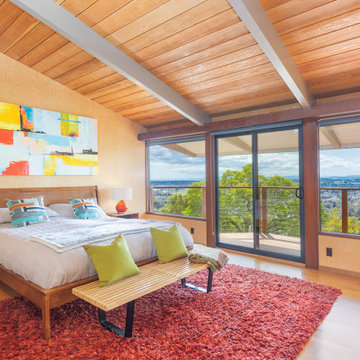Camere da Letto moderne arancioni - Foto e idee per arredare
Filtra anche per:
Budget
Ordina per:Popolari oggi
1 - 20 di 1.313 foto
1 di 3
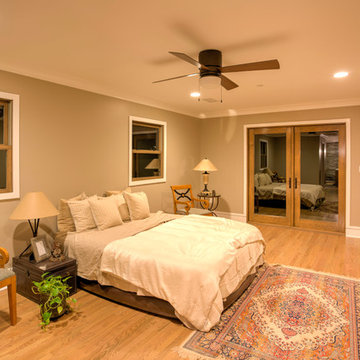
Ispirazione per una camera matrimoniale moderna di medie dimensioni con pareti grigie, parquet chiaro e nessun camino
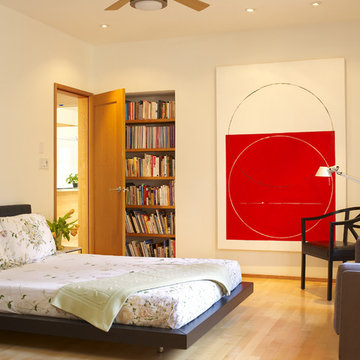
Ispirazione per una camera da letto moderna con pareti beige e pavimento in legno massello medio
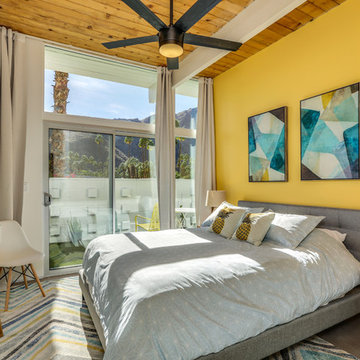
Foto di una camera da letto moderna con pareti gialle, pavimento in cemento e pavimento grigio

In the master bedroom, we decided to paint the original ceiling to brighten the space. The doors are custom designed to match the living room. There are sliding screens that pocket into the wall.
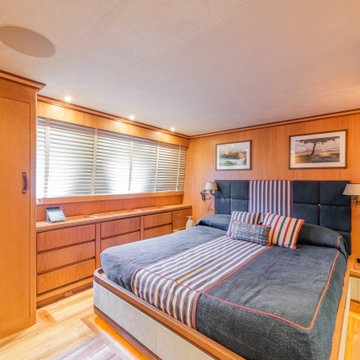
Camera da letto matrimoniale
Double bedroom
Foto di una camera matrimoniale minimalista di medie dimensioni con pareti marroni, pavimento marrone e parquet chiaro
Foto di una camera matrimoniale minimalista di medie dimensioni con pareti marroni, pavimento marrone e parquet chiaro
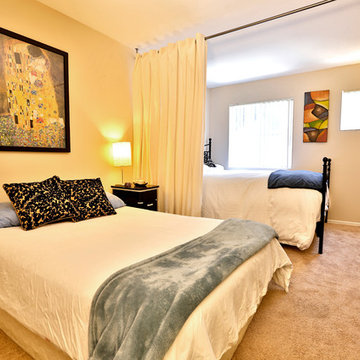
Looking for a great way to divide a room, create privacy, or hide clutter? Room divider kits present a creative and sleek way to divide space within minutes. Kits come with everything needed to create and separate spaces up to 20 feet wide. Whether you live in a shared bedroom, studio, dorm, or apartment, our top quality room divider kits can separate and compliment your space with ease.
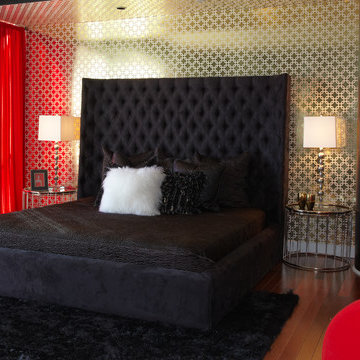
Idee per una grande camera matrimoniale moderna con pareti rosse, moquette e nessun camino
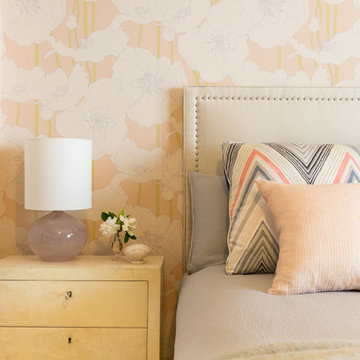
Muted floral wallpaper in soft pastel tones, a neutral parchment bedside table and a matelasse silk headboard create a restful environment. Simple, yet feminine, accessories, as well as kid and pet friendly bedding are the perfect additions to this space.
Photographer: Lauren Edith Andersen
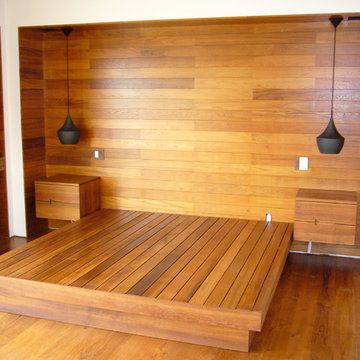
Koa wood platform bed with matching night stands and paneling
Foto di una grande camera degli ospiti moderna con pareti marroni e parquet chiaro
Foto di una grande camera degli ospiti moderna con pareti marroni e parquet chiaro
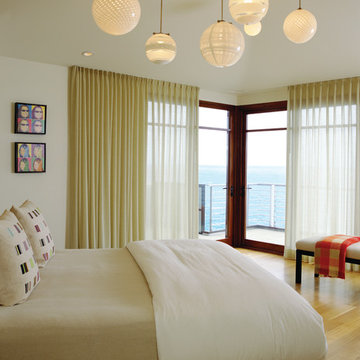
Photography by David Phelps Photography.
A warm modern custom designed and built home on the cliffs of Laguna Beach. Comfortable and livable interiors with cozy but graphic simplicity. Original custom designed furnishings, contemporary art and endless views of the Pacific Ocean. Design Team: Interior Designer Tommy Chambers, Architect Bill Murray of Chambers and Murray, Inc and Builder Josh Shields of Shields Construction.
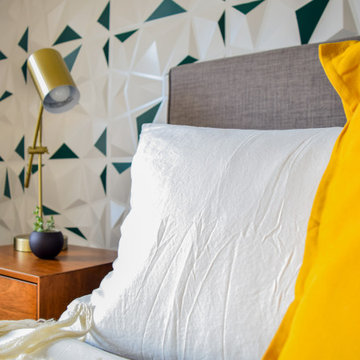
Idee per una camera matrimoniale minimalista di medie dimensioni con pareti verdi, pavimento in vinile, nessun camino, pavimento marrone e carta da parati
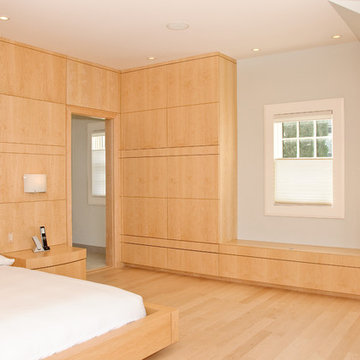
This house was new construction in the historical district, but my clients love a clean modern feel. The views of the harbor are spectacular and the feel inside is free of clutter, yet filled with energy. Photos by Siriphoto.com
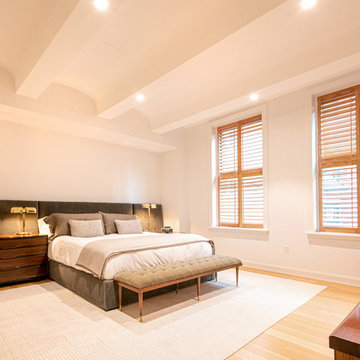
Located in Manhattan, this beautiful three-bedroom, three-and-a-half-bath apartment incorporates elements of mid-century modern, including soft greys, subtle textures, punchy metals, and natural wood finishes. Throughout the space in the living, dining, kitchen, and bedroom areas are custom red oak shutters that softly filter the natural light through this sun-drenched residence. Louis Poulsen recessed fixtures were placed in newly built soffits along the beams of the historic barrel-vaulted ceiling, illuminating the exquisite décor, furnishings, and herringbone-patterned white oak floors. Two custom built-ins were designed for the living room and dining area: both with painted-white wainscoting details to complement the white walls, forest green accents, and the warmth of the oak floors. In the living room, a floor-to-ceiling piece was designed around a seating area with a painting as backdrop to accommodate illuminated display for design books and art pieces. While in the dining area, a full height piece incorporates a flat screen within a custom felt scrim, with integrated storage drawers and cabinets beneath. In the kitchen, gray cabinetry complements the metal fixtures and herringbone-patterned flooring, with antique copper light fixtures installed above the marble island to complete the look. Custom closets were also designed by Studioteka for the space including the laundry room.
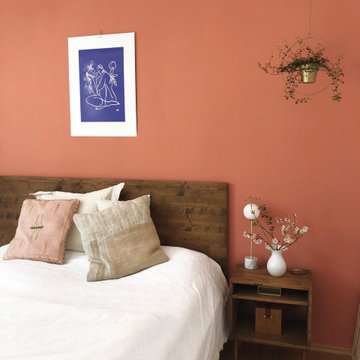
Foto di una camera matrimoniale moderna di medie dimensioni con pareti arancioni, parquet chiaro, nessun camino e pavimento marrone
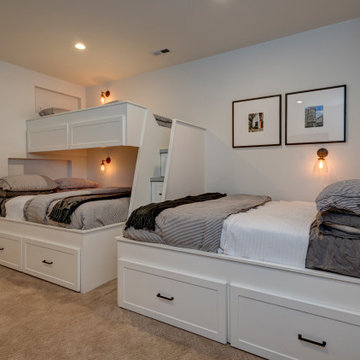
Ispirazione per una camera da letto minimalista di medie dimensioni con pareti beige, moquette e pavimento beige
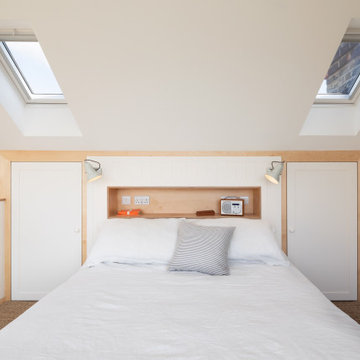
This project involved converting the loft of a two-bedroom Victorian house into a master bedroom with ensuite shower room. Despite the property’s position on a tight site - and the related height constraint of the existing loft space – the ridge of the roof was able to be raised to make the conversion possible.
A zinc-clad dormer was added to the rear, across the full width of the house, which has given the new top floor a surprisingly light and spacious feel and ultimately transformed this home to make it viable for a family of four.
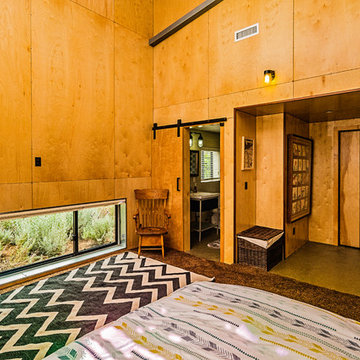
PixelProFoto
Ispirazione per una camera degli ospiti minimalista di medie dimensioni con pareti gialle, pavimento in cemento, pavimento grigio e nessun camino
Ispirazione per una camera degli ospiti minimalista di medie dimensioni con pareti gialle, pavimento in cemento, pavimento grigio e nessun camino
Camere da Letto moderne arancioni - Foto e idee per arredare
1
