Foto di case e interni moderni

Mid-century modern living room with open plan and floor to ceiling windows for indoor-outdoor ambiance, redwood paneled walls, exposed wood beam ceiling, wood flooring and mid-century modern style furniture, in Berkeley, California. - Photo by Bruce Damonte.

Ispirazione per una piccola stanza da bagno moderna con ante lisce, ante in legno chiaro, vasca ad alcova, vasca/doccia, WC monopezzo, piastrelle bianche, piastrelle in ceramica, pareti grigie, pavimento in gres porcellanato, lavabo a bacinella, top in quarzo composito, pavimento bianco, porta doccia a battente, top bianco, nicchia, un lavabo e mobile bagno freestanding

Immagine di una piccola stanza da bagno con doccia moderna con ante lisce, ante bianche, piastrelle multicolore, piastrelle in gres porcellanato, pavimento in gres porcellanato, lavabo integrato, top in quarzo composito, porta doccia scorrevole, top bianco e un lavabo

Concrete stepping stones act as both entry path and an extra parking space. Photography by Lars Frazer
Esempio di un vialetto d'ingresso minimalista esposto a mezz'ombra di medie dimensioni e davanti casa con un ingresso o sentiero e pavimentazioni in cemento
Esempio di un vialetto d'ingresso minimalista esposto a mezz'ombra di medie dimensioni e davanti casa con un ingresso o sentiero e pavimentazioni in cemento

A line of 'Skyracer' molinia repeats the same element from the front yard and is paralleled by a bluestone stepper path into the lawn.
Westhauser Photography
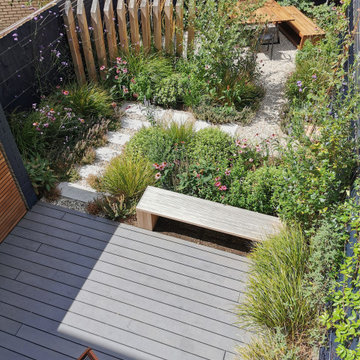
Full and bursting with life the E20 pollinator garden shows what you can do with a new build!
Esempio di un piccolo giardino minimalista
Esempio di un piccolo giardino minimalista

PixelProFoto
Immagine di un grande patio o portico moderno nel cortile laterale con lastre di cemento e una pergola
Immagine di un grande patio o portico moderno nel cortile laterale con lastre di cemento e una pergola
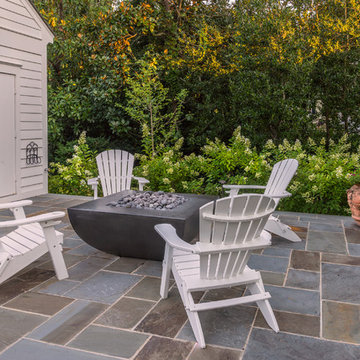
©Melissa Clark Photography. All rights reserved.
Foto di un piccolo patio o portico minimalista dietro casa con un focolare, pavimentazioni in pietra naturale e nessuna copertura
Foto di un piccolo patio o portico minimalista dietro casa con un focolare, pavimentazioni in pietra naturale e nessuna copertura
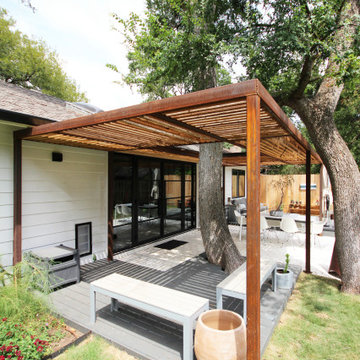
At Native Edge Landscape, we believe that outdoor spaces are canvases for artistic expression and harmonious design. In one of our recent projects, we had the opportunity to create a breathtaking pergola that seamlessly blended with the surrounding environment while showcasing the unique artful taste of our clients. Join us as we explore the captivating details of this design and the meticulous craftsmanship that went into creating a truly remarkable outdoor space.
The Pergola: A Perfect Fusion of Steel and Cedar
The focal point of this project is undoubtedly the large pergola, which we carefully constructed from steel C-channel and rough cedar purlins. The combination of these materials resulted in a striking aesthetic that effortlessly marries strength and natural beauty. The warm tones of each play off one another and come alive in the sunlight, while the alternating basketweave layout of the slats offer even more visual interest as well as variation in the provided shade. The design concept was carefully planned to ensure the purlins fit snugly into the channel, cleverly concealing any visible fasteners. This attention to detail adds to the sleek and streamlined appearance of the pergola, elevating its visual appeal and rustic elegance.
Working in Harmony with Nature
One of the most remarkable aspects of this project is how the pergola and the clam shell-colored Trex deck were thoughtfully designed to complement and highlight the existing large red oak tree. Rather than overshadowing or competing with its natural beauty, the design gracefully worked around the tree, creating a harmonious coexistence between human craftsmanship and nature's elegance.
Mid-Century Modern Charm with an Artful Twist
While the overall design of the space exudes mid-century modern aesthetics, what truly makes this project stand out is the clients' unique and artful taste. Their personal touch can be seen in the selection of decor, furniture, and subtle embellishments that add character and personality to the space. The result is a stunning blend of timeless design principles and the clients' individual artistic expression, creating a truly one-of-a-kind outdoor sanctuary.
Craftsmanship that Inspires
Every element of this project, from the pergola's construction to the careful integration of existing natural features, is a testament to the exceptional craftsmanship of the Native Edge Landscape team. With an unwavering commitment to excellence, our designers and craftsmen brought the clients' vision to life, transforming their outdoor space into a work of art.
The large pergola in this project serves as a striking centerpiece, combining the remarkable simplicity of steel and cedar to create a visually striking structure that harmonizes with the surrounding environment. Through careful design and meticulous craftsmanship, we successfully incorporated the clients' artful taste, resulting in a space that reflects their unique style while embracing mid-century modern charm. At Native Edge Landscape, we take pride in creating outdoor spaces that are not only aesthetically stunning but also deeply personal and reflective of our clients' individuality.
If you're seeking to transform your own yard into a captivating art space, we invite you to contact Native Edge Landscape. Our team of experts is ready to bring your vision to life, combining artistry, sustainability, and conscientious craftsmanship to create an outdoor sanctuary that is truly extraordinary. Let us inspire and elevate your outdoor living experience today.
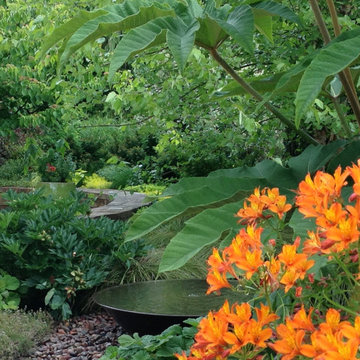
Idee per un giardino xeriscape minimalista esposto in pieno sole di medie dimensioni e dietro casa in primavera con fontane, graniglia di granito e recinzione in legno

Idee per una grande stanza da bagno con doccia moderna con ante a filo, ante verdi, doccia a filo pavimento, piastrelle di marmo, pareti multicolore, pavimento con piastrelle effetto legno, lavabo a consolle, pavimento marrone, doccia aperta, nicchia, un lavabo e mobile bagno incassato

The patterned floor continues into the laundry room where double sets of appliances and plenty of countertops and storage helps the family manage household demands.
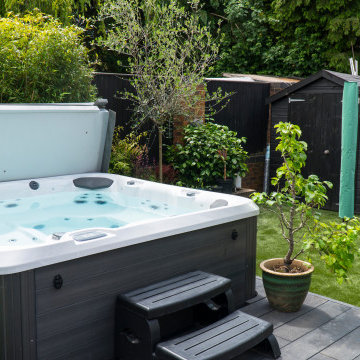
Designing and landscaping a small garden in High Wycombe. When gardens, like this one, begin with a design they result in a well thought out garden.
Small gardens are exciting to design, they are even better to landscape, affordable and can be created in a short space of time.
Multiple spaces with multiple functions were main requirements that the client wanted to use their new garden for. Karl thought it would be best to divide this small space into multiple rooms to make the most of the area. The wish list included a hot tub, lawn, decking, paving, planting and a new shed. Oh, and a natural water feature…
To get your garden project started get in touch https://karlharrison.design/get-in-touch/
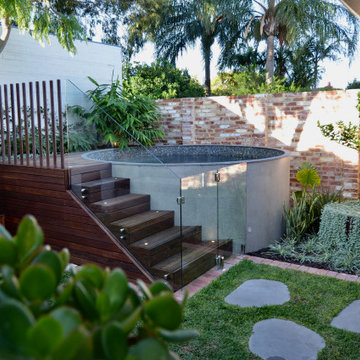
Immagine di una piccola piscina fuori terra moderna rotonda dietro casa con paesaggistica bordo piscina e pavimentazioni in pietra naturale
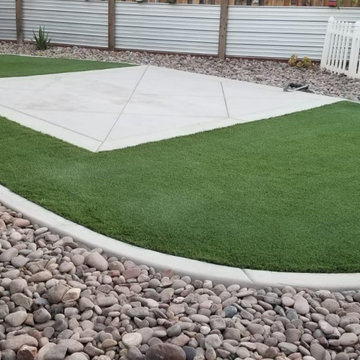
The team helped transform an area once filled with spotty grass to a back yard that will look amazing all year. The project included removing existing pavers and reshaping the end of the paver walkway, artificial turf, concrete slab, concrete borders, river rock, succulents, drip irrigation, and running electrical for an outdoor fridge. The space is now low maintenance and ready for entertaining.

Ispirazione per la villa grande marrone moderna a un piano con rivestimenti misti
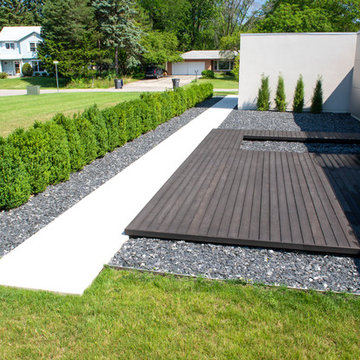
The boxwood hedge creates a green wall that adds to the courtyard feel of the space in front of the house.
Renn Kuhnen Photography
Idee per un patio o portico moderno di medie dimensioni e in cortile con pedane e nessuna copertura
Idee per un patio o portico moderno di medie dimensioni e in cortile con pedane e nessuna copertura

The entrance to the home ©PixelProFoto
Immagine della villa grande grigia moderna a due piani con rivestimento in legno, tetto a capanna e copertura in metallo o lamiera
Immagine della villa grande grigia moderna a due piani con rivestimento in legno, tetto a capanna e copertura in metallo o lamiera
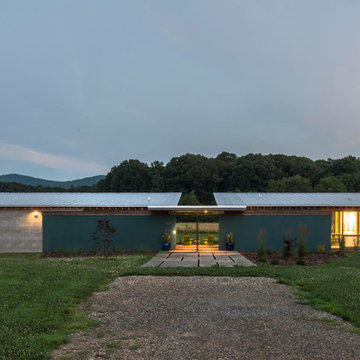
The north facade of Inchyra faces a busy two-lane highway. A masonry wall parallel to the highway and a large pivot door to the entry dog-trot provide sound isolation and privacy from highway views, light and noise.
photo: Fredrik Brauer

This 1960s split-level home desperately needed a change - not bigger space, just better. We removed the walls between the kitchen, living, and dining rooms to create a large open concept space that still allows a clear definition of space, while offering sight lines between spaces and functions. Homeowners preferred an open U-shape kitchen rather than an island to keep kids out of the cooking area during meal-prep, while offering easy access to the refrigerator and pantry. Green glass tile, granite countertops, shaker cabinets, and rustic reclaimed wood accents highlight the unique character of the home and family. The mix of farmhouse, contemporary and industrial styles make this house their ideal home.
Outside, new lap siding with white trim, and an accent of shake shingles under the gable. The new red door provides a much needed pop of color. Landscaping was updated with a new brick paver and stone front stoop, walk, and landscaping wall.
Foto di case e interni moderni
1

















