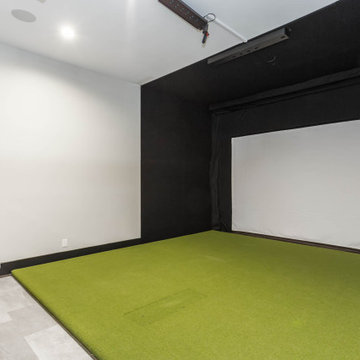Foto di case e interni moderni

Esempio di una cucina moderna di medie dimensioni con lavello a doppia vasca, ante in legno scuro, top in marmo, paraspruzzi bianco, paraspruzzi con piastrelle a mosaico, elettrodomestici neri, pavimento in cemento, pavimento grigio e top bianco
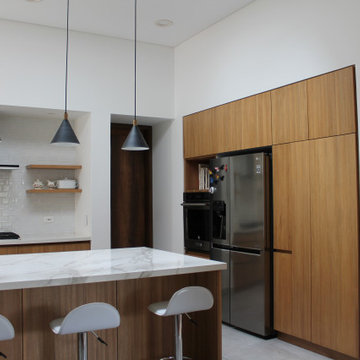
This is a substantial remodel. The existing kitchen was outdated, small, and enclosed. The owner wanted light and view. There was potential to work with. The remodel included demolishing walls and incorporating an adjacent patio and laundry area to create an open-floor kitchen. New windows were created to capture views into the garden, as well as a large skylight to capture more light. The connection with the dining room was improved with a pair of large sliding doors. The color pallet and material selection is timeless yet warm to reflect the personality and taste of the owners.
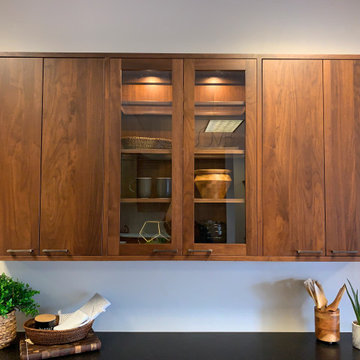
Our Modern Walnut Display Kitchen. See this display in our showroom at 3737 Bahia Vista Street.
Ispirazione per una piccola cucina lineare moderna con ante in legno scuro, top in granito e top nero
Ispirazione per una piccola cucina lineare moderna con ante in legno scuro, top in granito e top nero
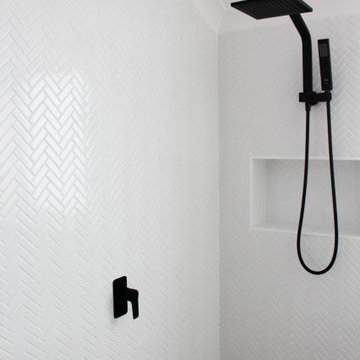
Ensuite, White Bathroom, Mosaic Herringbone Bathroom, Herringbone Tiles, LED Mirror, Black Tapware, Black Shower Head, In Wall Matte Black Tap Set, Walk In Shower, Frameless Shower Screen, Awning Window, Small Bathroom Renovation, Two Part Bathroom Renovation, On the Ball Bathrooms, Wall Hung Timber Vanity

The owner's of this Mid-Century Modern home in north Seattle were interested in developing a master plan for remodeling the kitchen, family room, master closet, and deck as well as the downstairs basement for a library, den, and office space.
Once they had a good idea of the overall plan, they set about to take on the priority project, the kitchen, family room and deck. Shown are the master plan images for the entire house and the finished photos of the work that was completed.
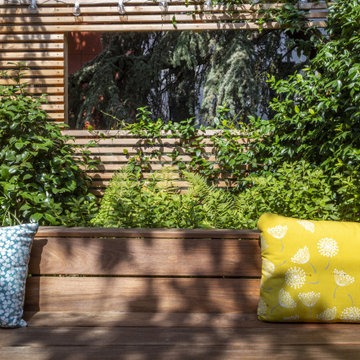
Au rez-de-chaussée, ouvrant sur le salon, la terrasse en carreaux ciment s'organise autour d'un espace repas composé d'une table Fermob appuyée le long d'une banquette en Ipé avec dossier. La banquette est bâtie sur un muret existant pour permettre de gagner de l'espace autour de la table.
Au second plan, dans une grande jardinière poussent des plantes vivaces et de petits arbustes de sous-bois, adaptés à l'exposition semi-ombragée.
Sur un côté, trois Koelreuteria paniculata sont plantés dans des bacs hauts en acier thermolaqués, réalisés sur-mesure. Ainsi placés et réhaussés, ils feront de l'ombre à l'heure du déjeuner.
Des panneaux de brise-vue en Ipé, conçus sur-mesure, abritent la terrasse du vis-à-vis. Une fenêtre réalisée dans le panneau en bois permet d'apercevoir le tronc du cèdre planté à l'arrière et de donner de la profondeur à la terrasse.
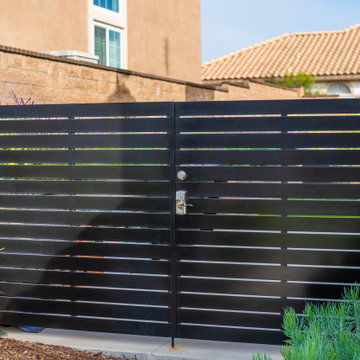
A modern horizontal steel (wrought iron) gate closes off the backyard. The double gate design allows for wide access.
Ispirazione per un piccolo giardino xeriscape minimalista esposto in pieno sole dietro casa in estate con pavimentazioni in cemento e recinzione in metallo
Ispirazione per un piccolo giardino xeriscape minimalista esposto in pieno sole dietro casa in estate con pavimentazioni in cemento e recinzione in metallo
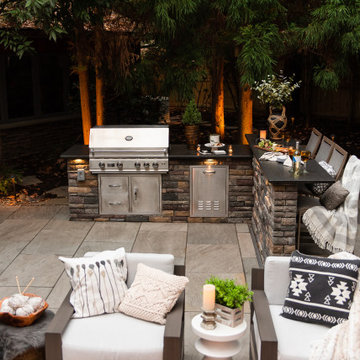
Immagine di un patio o portico moderno di medie dimensioni e dietro casa con pavimentazioni in pietra naturale
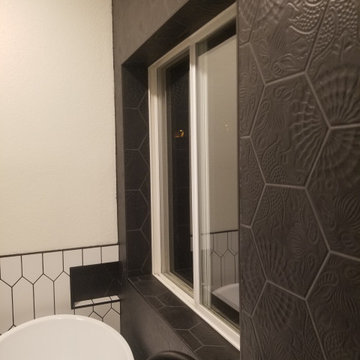
Immagine di una stanza da bagno padronale moderna di medie dimensioni con ante lisce, ante bianche, vasca freestanding, doccia ad angolo, pistrelle in bianco e nero, piastrelle in gres porcellanato, pareti nere, pavimento in gres porcellanato, top in superficie solida, pavimento nero, porta doccia a battente e top bianco
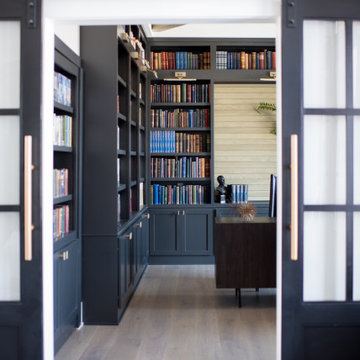
Our Indiana design studio gave this Centerville Farmhouse an urban-modern design language with a clean, streamlined look that exudes timeless, casual sophistication with industrial elements and a monochromatic palette.
Photographer: Sarah Shields
http://www.sarahshieldsphotography.com/
Project completed by Wendy Langston's Everything Home interior design firm, which serves Carmel, Zionsville, Fishers, Westfield, Noblesville, and Indianapolis.
For more about Everything Home, click here: https://everythinghomedesigns.com/
To learn more about this project, click here:
https://everythinghomedesigns.com/portfolio/urban-modern-farmhouse/
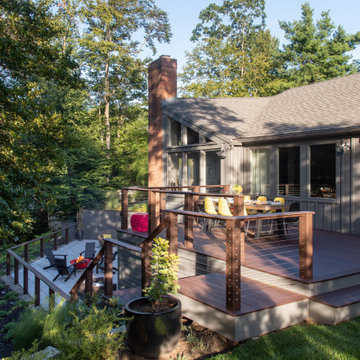
Created a multi-level outdoor living space to match the mid-century modern style of the home with upper deck and lower patio. Porcelain pavers create a clean pattern to offset the modern furniture, which is neutral in color and simple in shape to balance with the bold-colored accents.

Our client was renovating a house on Sydney’s Northern Beaches so a light, bright, beach feel was the look they were after. The brief was to design a functional, free-flowing kitchen that included an island for practicality, but maintained flow of the space. To create interest and drama the client wanted to use large format stone as a splashback and island feature. In keeping with clean, uncluttered look, the appliances are hidden in a multi-function corner pantry with drawers. An integrated fridge adds to the neat finish of the kitchen.
Appliances: Miele
Stone: Quantum Statuario Quartz
Sink: Franke
Tap: Oliverti
Fridge: Fisher & Paykel
Handles: Artia
Cabinetry: Dallas Door in Dulux White
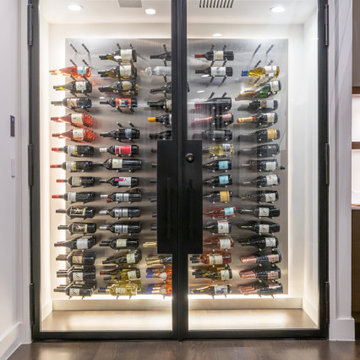
Immagine di una cantina minimalista di medie dimensioni con parquet scuro, portabottiglie a vista e pavimento marrone
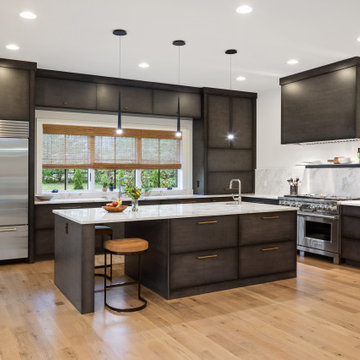
The beauty and charm of Leland, Michigan inspired our clients in the design of their new home. Oversized brackets, standing seam metal shed roofs and Tennessee mountain stone add bold character to the exterior. Inside you’ll find a soothing palate with white walls throughout, and natural wood tones in the flooring, furniture and stone. The kitchen draws your eye in with it’s simplicity in design and function with the hood commanding center stage. Waterfall oak stairs with a brawny metal railing lead you the to master suite. The luxurious master bathroom includes his and her vanities, a curb less shower with black framed glass panel and a large soaking tub. Ample dining space, a butlery for food prep and a generous back porch makes for ease of entertaining.

Schlichte, klassische Aufteilung mit matter Keramik am WC und Duschtasse und Waschbecken aus Mineralwerkstoffe. Das Becken eingebaut in eine Holzablage mit Stauraummöglichkeit. Klare Linien und ein Materialmix von klein zu groß definieren den Raum. Großes Raumgefühl durch die offene Dusche.
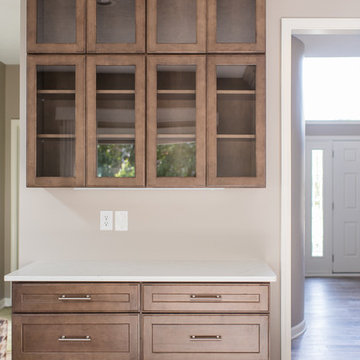
Our clients have lived in this suburban custom home for 25 years. It was built in the early 90s. They love the home and location. It’s their forever home. We were hired to reimagine the space, design, specify, and manage the project renovation and trades. We designed the entry, kitchen, and family room, and it took us eight weeks to complete the project.
Project completed by Wendy Langston's Everything Home interior design firm, which serves Carmel, Zionsville, Fishers, Westfield, Noblesville, and Indianapolis.
For more about Everything Home, click here: https://everythinghomedesigns.com/
To learn more about this project, click here:
https://everythinghomedesigns.com/portfolio/90s-home-renovation/

Design: @rrdesignsllc
Build: @maverick_kitchens
PC: @realestate_shanebakerstudios
Esempio di una cucina minimalista di medie dimensioni con ante in stile shaker, ante in legno scuro, paraspruzzi bianco, paraspruzzi con piastrelle in ceramica, elettrodomestici in acciaio inossidabile, parquet chiaro, pavimento beige, top multicolore e lavello stile country
Esempio di una cucina minimalista di medie dimensioni con ante in stile shaker, ante in legno scuro, paraspruzzi bianco, paraspruzzi con piastrelle in ceramica, elettrodomestici in acciaio inossidabile, parquet chiaro, pavimento beige, top multicolore e lavello stile country

Soaking Tub in ASID Award winning Master Bath
Immagine di una grande stanza da bagno padronale minimalista con ante lisce, ante in legno bruno, vasca freestanding, doccia a filo pavimento, piastrelle in gres porcellanato, pavimento in marmo, lavabo a bacinella, top in marmo, doccia aperta e top beige
Immagine di una grande stanza da bagno padronale minimalista con ante lisce, ante in legno bruno, vasca freestanding, doccia a filo pavimento, piastrelle in gres porcellanato, pavimento in marmo, lavabo a bacinella, top in marmo, doccia aperta e top beige
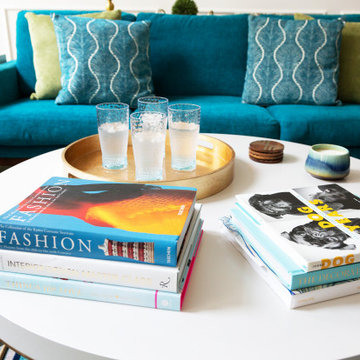
This remodel was for a family moving from Dallas to The Woodlands/Spring Area. They wanted to find a home in the area that they could remodel to their more modern style. Design kid-friendly for two young children and two dogs. You don't have to sacrifice good design for family-friendly
Foto di case e interni moderni
18


















