Foto di case e interni moderni

Warm modern bohemian beach house kitchen. Cement countertop island, white marble counters.
Immagine di una cucina minimalista con lavello sottopiano, ante lisce, ante in legno chiaro, top in cemento, paraspruzzi beige, paraspruzzi con piastrelle in ceramica, elettrodomestici in acciaio inossidabile, parquet chiaro, pavimento beige e top grigio
Immagine di una cucina minimalista con lavello sottopiano, ante lisce, ante in legno chiaro, top in cemento, paraspruzzi beige, paraspruzzi con piastrelle in ceramica, elettrodomestici in acciaio inossidabile, parquet chiaro, pavimento beige e top grigio
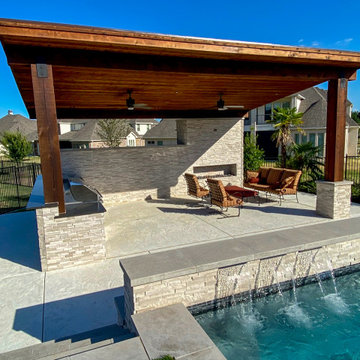
Beautiful modern pool project in Southlake, TX designed by Mike Farley. It has a large cabana with a outdoor kitchen and fireplace. The hillside was terraced to create different gathering areas. The desire for great water features resulted in the back of the fire feature creating an awesome sound with a water wall and the cabana bench back created a spot for the sheer descents. The lush tropical plantings accented with raised planters and synthetic grass provide privacy with the neighbors and will grow into paradise. Constructed by Claffey Pools & landscape by Joey Designs. Photo by Mike Farley.
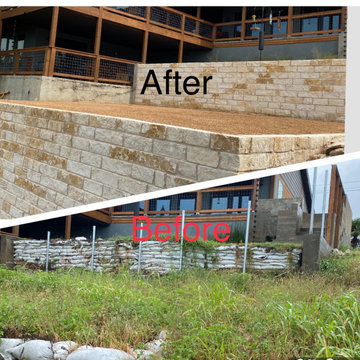
Retaining Wall
Idee per un ampio giardino minimalista con un pendio, una collina o una riva e recinzione in pietra
Idee per un ampio giardino minimalista con un pendio, una collina o una riva e recinzione in pietra
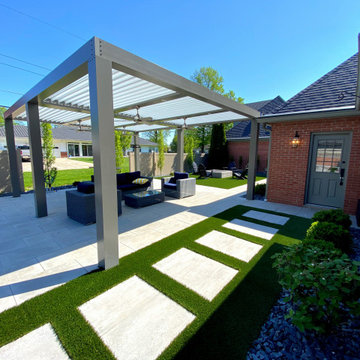
Large format stepping stones leading from the garage service door to the pool. The synlawn artificial turf is a great option when you want the backyard feel but not the backyard maintenance routine.

Primary Bathroom is a long rectangle with two sink vanity areas. There is an opening splitting the two which is the entrance to the master closet. Shower room beyond . Lacquered solid walnut countertops at the floating vanities.
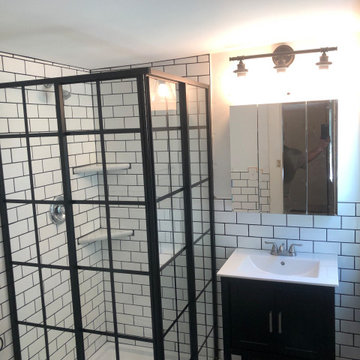
Esempio di una piccola stanza da bagno con doccia moderna con ante lisce, ante nere, doccia ad angolo, WC a due pezzi, pistrelle in bianco e nero, piastrelle in ceramica, pareti bianche, pavimento con piastrelle in ceramica, lavabo integrato, top in quarzo composito, pavimento nero, porta doccia scorrevole e top bianco
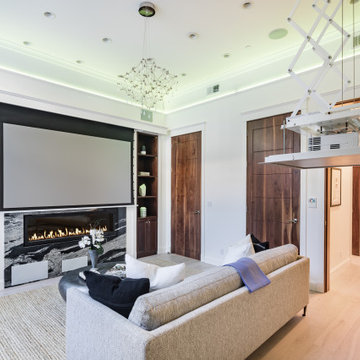
The home theater is equipped with the Dolby Atmos sound system with a fully immersive audio experience, featuring speakers on all sides - front, above and behind. The projector is hidden inside the ceiling, allowing the modern crystal chandelier to shine, when the projector is not in use. When used, the projector is lowered down using a projector lift The mount of the projector screen is hidden inside the cabinet trim.
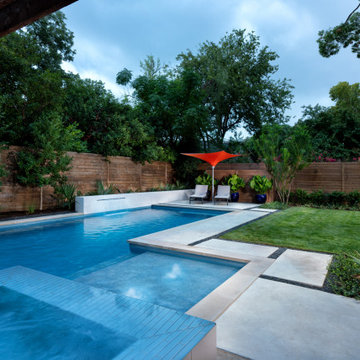
Idee per una piscina moderna a "L" di medie dimensioni e dietro casa con fontane e lastre di cemento
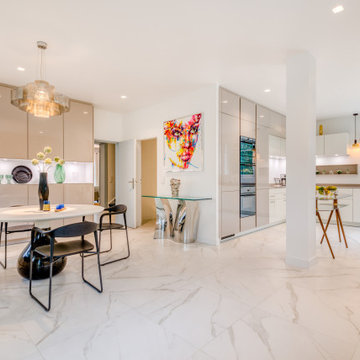
Ispirazione per un'ampia cucina a L moderna chiusa con lavello sottopiano, ante a filo, ante beige, top in superficie solida, paraspruzzi bianco, pavimento con piastrelle in ceramica e top beige
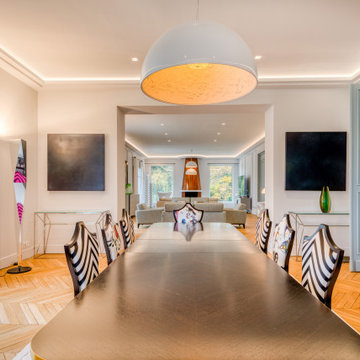
Ispirazione per un'ampia sala da pranzo minimalista chiusa con pareti blu e pavimento in legno massello medio
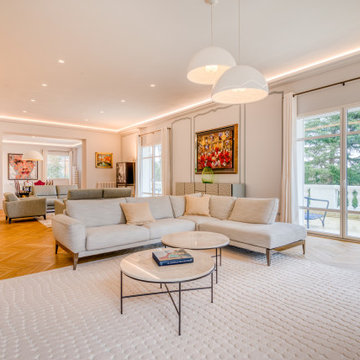
Idee per un ampio soggiorno minimalista chiuso con pareti blu, pavimento in legno massello medio e TV autoportante
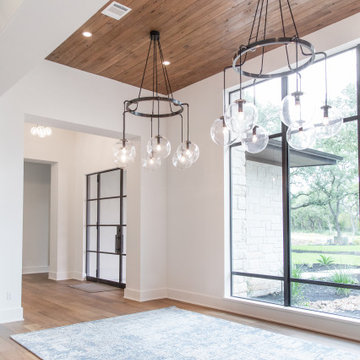
Dining room and entry way overview.
Idee per un'ampia sala da pranzo aperta verso il soggiorno minimalista con pareti bianche, pavimento in legno massello medio e pavimento marrone
Idee per un'ampia sala da pranzo aperta verso il soggiorno minimalista con pareti bianche, pavimento in legno massello medio e pavimento marrone
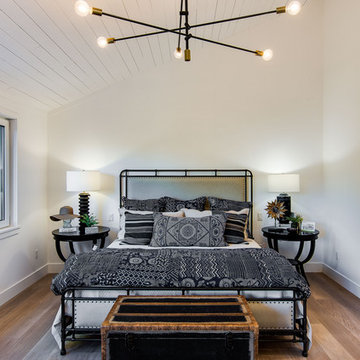
Here is an architecturally built house from the early 1970's which was brought into the new century during this complete home remodel by opening up the main living space with two small additions off the back of the house creating a seamless exterior wall, dropping the floor to one level throughout, exposing the post an beam supports, creating main level on-suite, den/office space, refurbishing the existing powder room, adding a butlers pantry, creating an over sized kitchen with 17' island, refurbishing the existing bedrooms and creating a new master bedroom floor plan with walk in closet, adding an upstairs bonus room off an existing porch, remodeling the existing guest bathroom, and creating an in-law suite out of the existing workshop and garden tool room.
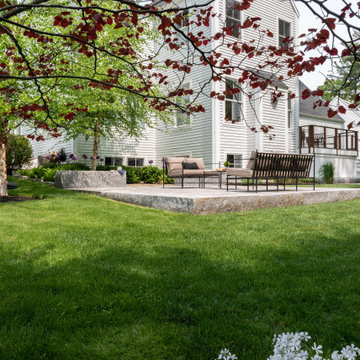
www.jfaynovakphotography.com
Ispirazione per un grande patio o portico minimalista dietro casa con piastrelle e nessuna copertura
Ispirazione per un grande patio o portico minimalista dietro casa con piastrelle e nessuna copertura
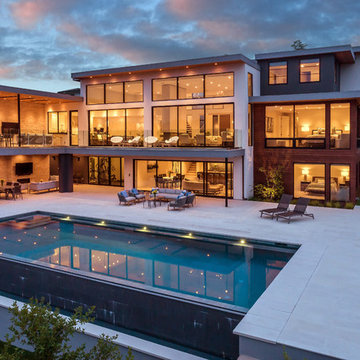
Each space in this estate is designed to enjoy the beautiful views ailed by the use of a wall to wall glass windows. The backyard is made to enjoy outdoor living and entertaining with a TV area, kitchen, swimming pool, jacuzzi, and even a basketball court. The upstairs floor has balconies all around with glass railings for unhindered views and a minimalistic look, with an additional outside lounge area. Spotlights lined on the edge of the roof for the perfect outdoor lighting, reflecting in the pool in the evening. �
This family loves the outdoor life and we made sure they could enjoy the outdoors even from the inside.

Immagine di un'ampia cucina moderna con lavello a tripla vasca, ante con riquadro incassato, ante gialle, top in quarzite, paraspruzzi bianco, paraspruzzi in lastra di pietra, elettrodomestici in acciaio inossidabile, pavimento in gres porcellanato, pavimento beige e top bianco
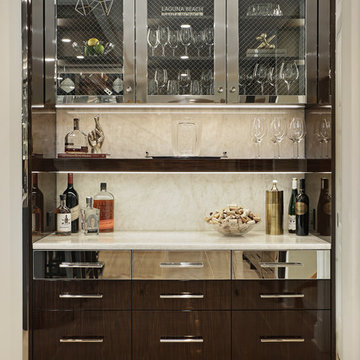
Foto di un'ampia cucina minimalista con lavello a tripla vasca, ante lisce, ante in acciaio inossidabile, top in quarzite, paraspruzzi bianco, paraspruzzi in lastra di pietra, elettrodomestici in acciaio inossidabile, pavimento in gres porcellanato, pavimento beige e top bianco
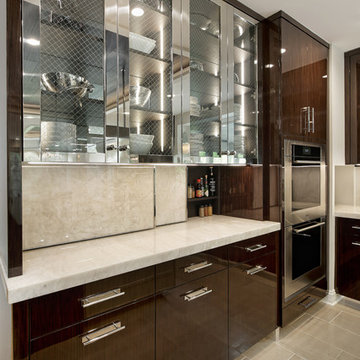
Esempio di un'ampia cucina moderna con lavello a tripla vasca, ante lisce, ante in acciaio inossidabile, top in quarzite, paraspruzzi bianco, paraspruzzi in lastra di pietra, elettrodomestici in acciaio inossidabile, pavimento in gres porcellanato, pavimento beige e top bianco
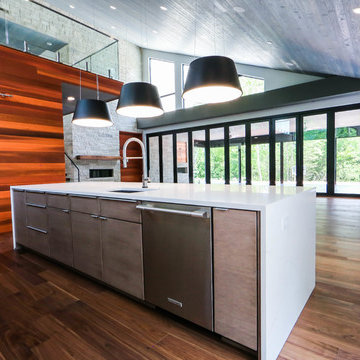
Esempio di una grande cucina moderna con lavello sottopiano, elettrodomestici in acciaio inossidabile, parquet scuro e top bianco
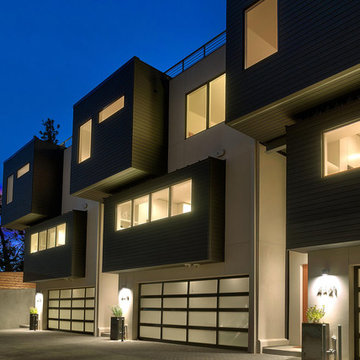
Ispirazione per la facciata di una casa a schiera ampia grigia moderna a tre piani con rivestimenti misti, tetto piano e copertura mista
Foto di case e interni moderni
108

















