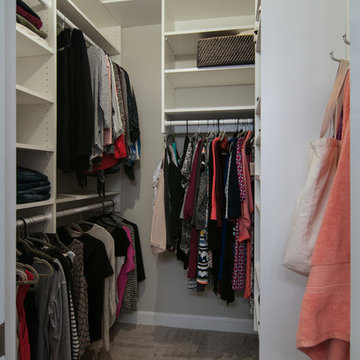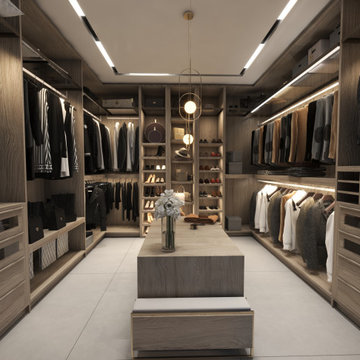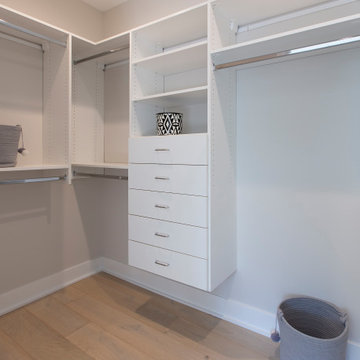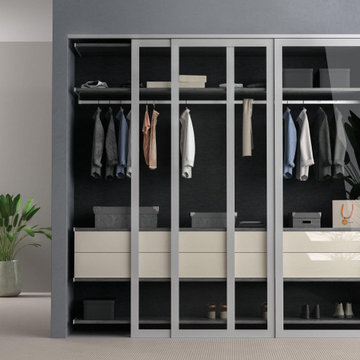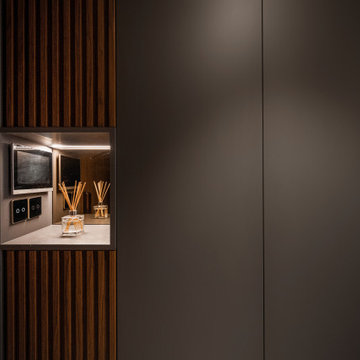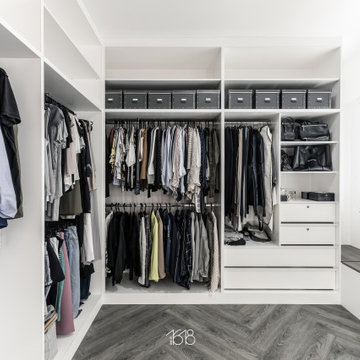Armadi e Cabine Armadio moderni
Filtra anche per:
Budget
Ordina per:Popolari oggi
1781 - 1800 di 29.413 foto
1 di 2
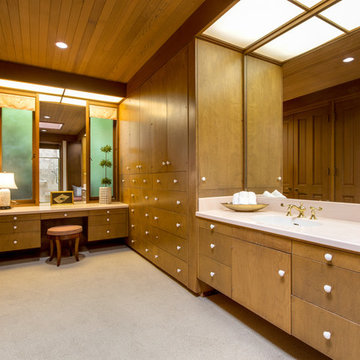
Esempio di un ampio spazio per vestirsi unisex moderno con ante lisce, ante in legno scuro, moquette e pavimento beige
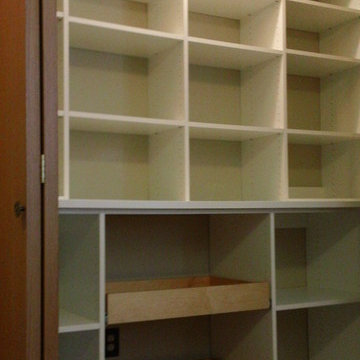
Esempio di un armadio o armadio a muro unisex minimalista di medie dimensioni con nessun'anta, ante in legno chiaro e moquette
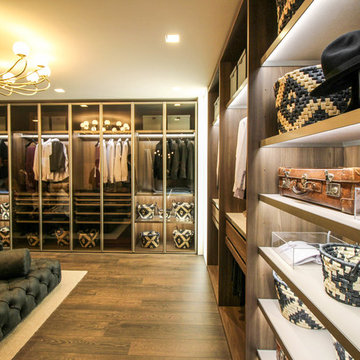
Immagine di un ampio spazio per vestirsi moderno con ante di vetro, ante in legno scuro e pavimento in legno massello medio
Trova il professionista locale adatto per il tuo progetto
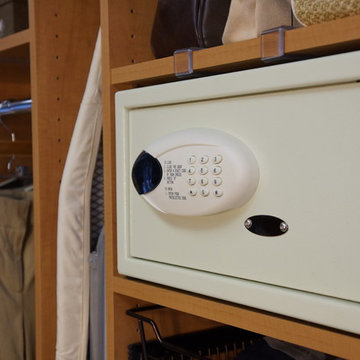
Keypad Entry Safe (fits in cabinets)
{Perfection Custom Closets
www.APerfectCloset.com
Chicago, Illinois}
Ispirazione per un piccolo spazio per vestirsi unisex minimalista
Ispirazione per un piccolo spazio per vestirsi unisex minimalista
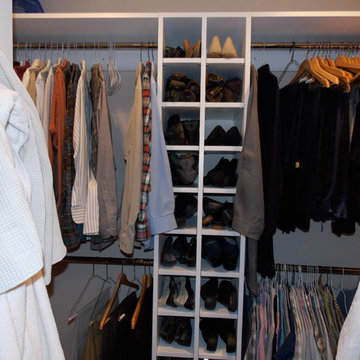
custom closets painted white
Ispirazione per una piccola cabina armadio moderna
Ispirazione per una piccola cabina armadio moderna
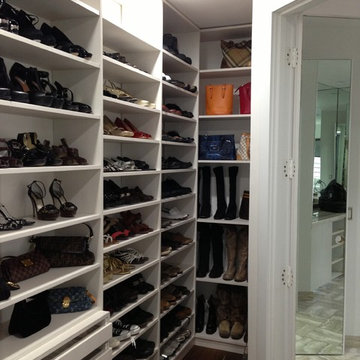
Custom Closets & Walk-In Closet by Metro Door is featured throughout all of Miami's top prestigious developments. We craft a closet that isn't seen in today market. We use 3/4" thick panels all throughout the closet including the backing, our side panels don't have adjustable shelve holes unless asked for by the client, the shelves we craft don't hang on pins they float with no instrument below them. We carve two line through the side of the shelves and glide those two carving into the pins which leave the shelve floating in mid-air. Our drawers use top of the line mechanisms & have a detailed finish from the drawer front to the interior components. We leave the closet spotless, every inch will define perfection. With our service & custom made product there is truly no better option then Metro Door USA.
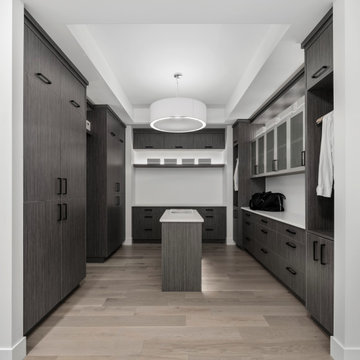
New build dreams always require a clear design vision and this 3,650 sf home exemplifies that. Our clients desired a stylish, modern aesthetic with timeless elements to create balance throughout their home. With our clients intention in mind, we achieved an open concept floor plan complimented by an eye-catching open riser staircase. Custom designed features are showcased throughout, combined with glass and stone elements, subtle wood tones, and hand selected finishes.
The entire home was designed with purpose and styled with carefully curated furnishings and decor that ties these complimenting elements together to achieve the end goal. At Avid Interior Design, our goal is to always take a highly conscious, detailed approach with our clients. With that focus for our Altadore project, we were able to create the desirable balance between timeless and modern, to make one more dream come true.
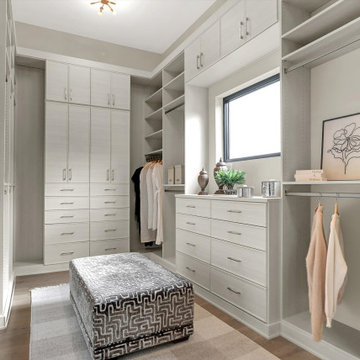
"About this Project: The 8,014-square-foot show home offers a warm, inviting ambiance, and functional living spaces that showcase our dedication to craftsmanship and design. The main floor features a spacious, contemporary kitchen with a waterfall-edge island and custom cabinetry, providing a perfect setting for culinary creativity. The great room, boasting floor-to-ceiling windows, reveals breathtaking golf course views, while the luxurious owner's suite offers a serene retreat with a spa-like bath, complete with a pedestal tub and steam shower. The versatile indoor gymnasium and golf simulator room cater to diverse recreational interests, ensuring every homeowner's needs are met.
Evolutionary Homes is a member of the Certified Luxury Builders Network.
Certified Luxury Builders is a network of leading custom home builders and luxury home and condo remodelers who create 5-Star experiences for luxury home and condo owners from New York to Los Angeles and Boston to Naples.
As a Certified Luxury Builder, Evolutionary Homes is proud to feature photos of select projects from our members around the country to inspire you with design ideas. Please feel free to contact the specific Certified Luxury Builder with any questions or inquiries you may have about their projects. Please visit www.CLBNetwork.com for a directory of CLB members featured on Houzz and their contact information."
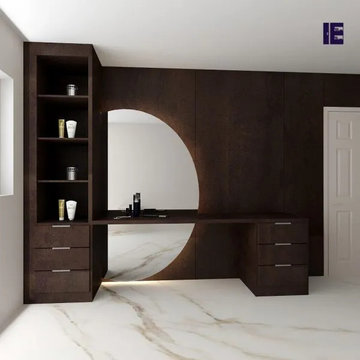
Get ready in style with our wooden dressing table set featuring a bronze concrete sheet finish, a crescent-shaped mirror, and an open shelf layout. This modern dressing unit offers plenty of storage and display space for your makeup, accessories, and other essentials. Upgrade your dressing area with this practical and fashionable addition.
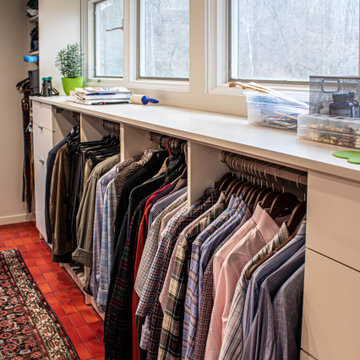
In this Mid-Century Modern home, the master bath was updated with a custom laminate vanity in Pionite Greige with a Suede finish with a bloom tip-on drawer and door system. The countertop is 2cm Sahara Beige quartz. The tile surrounding the vanity is WOW 2x6 Bejmat Tan tile. The shower walls are WOW 6x6 Bejmat Biscuit tile with 2x6 Bejmat tile in the niche. A Hansgrohe faucet, tub faucet, hand held shower, and slide bar in brushed nickel. A TOTO undermount sink, Moen grab bars, Robern swing door medicine cabinet and magnifying mirror, and TOTO one piece automated flushing toilet. The bedroom wall leading into the bathroom is a custom monolithic formica wall in Pumice with lateral swinging Lamp Monoflat Lin-X hinge door series. The client provided 50-year-old 3x6 red brick tile for the bathroom and 50-year-old oak bammapara parquet flooring in the bedroom. In the bedroom, two Rakks Black shelving racks and Stainless Steel Cable System were installed in the loft and a Stor-X closet system was installed.
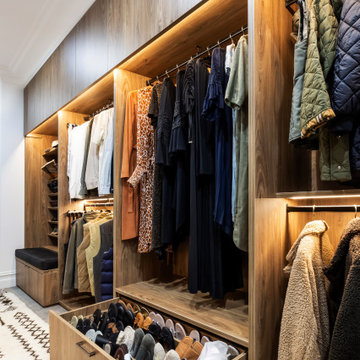
Immagine di una grande cabina armadio per donna moderna con ante lisce, ante in legno scuro, moquette e pavimento grigio
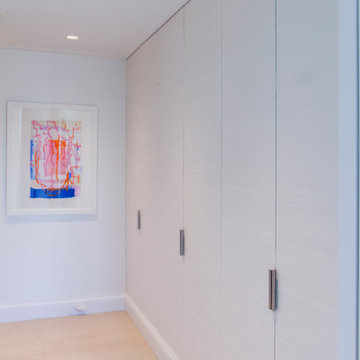
A modernist approach in Manhattan’s Fifth Ave. Custom white modern closet.
Idee per una cabina armadio unisex minimalista di medie dimensioni con ante lisce, ante bianche, moquette e pavimento beige
Idee per una cabina armadio unisex minimalista di medie dimensioni con ante lisce, ante bianche, moquette e pavimento beige
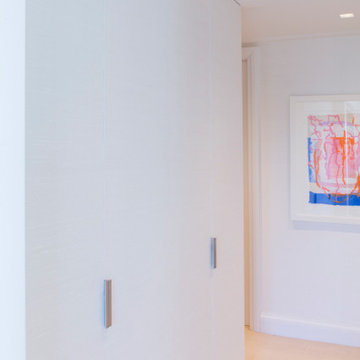
A modernist approach in Manhattan’s Fifth Ave. Custom white modern closet.
Esempio di una cabina armadio unisex moderna di medie dimensioni con ante lisce, ante bianche, moquette e pavimento beige
Esempio di una cabina armadio unisex moderna di medie dimensioni con ante lisce, ante bianche, moquette e pavimento beige
Armadi e Cabine Armadio moderni
90
