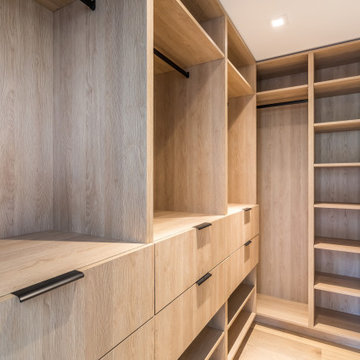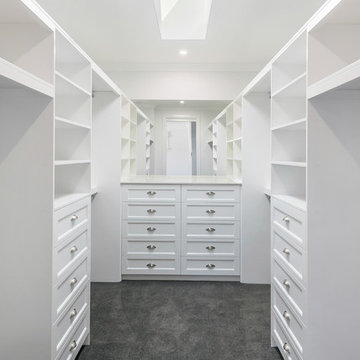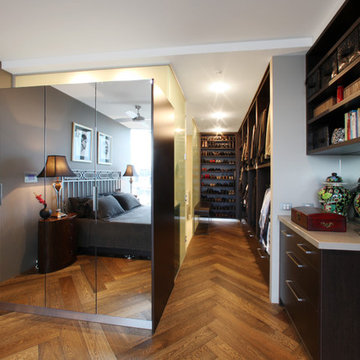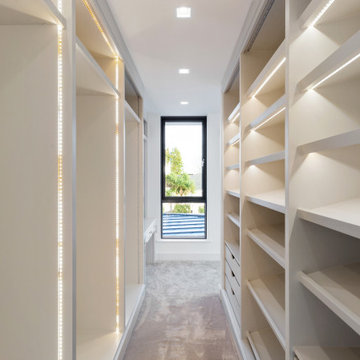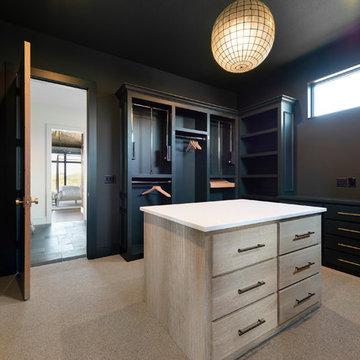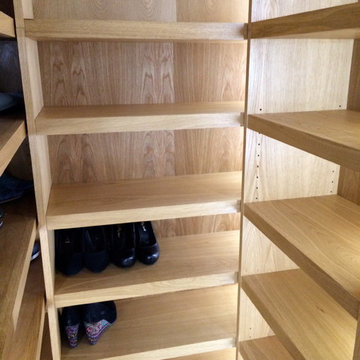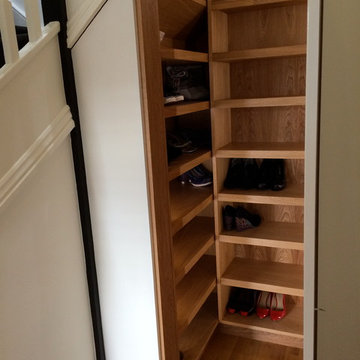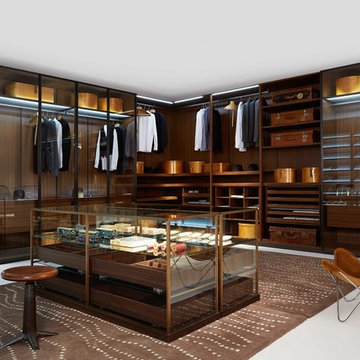Armadi e Cabine Armadio moderni
Filtra anche per:
Budget
Ordina per:Popolari oggi
2501 - 2520 di 29.381 foto
1 di 2

A modern and masculine walk-in closet in a downtown loft. The space became a combination of bathroom, closet, and laundry. The combination of wood tones, clean lines, and lighting creates a warm modern vibe.
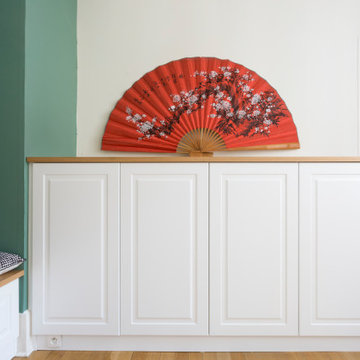
Ispirazione per uno spazio per vestirsi unisex moderno di medie dimensioni con ante con riquadro incassato, ante bianche, parquet chiaro e pavimento beige
Trova il professionista locale adatto per il tuo progetto
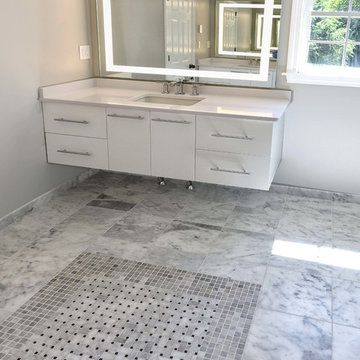
Enlarging this closet and adding custom mirrored doors to the space allows for a grand entry into the updated Carrara marble bathroom.
Foto di una cabina armadio unisex minimalista di medie dimensioni con ante lisce, ante bianche e pavimento in legno massello medio
Foto di una cabina armadio unisex minimalista di medie dimensioni con ante lisce, ante bianche e pavimento in legno massello medio
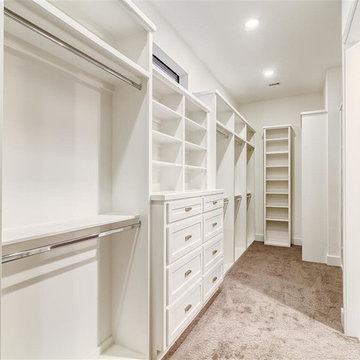
Immagine di una cabina armadio unisex moderna di medie dimensioni con ante in stile shaker, moquette e ante bianche
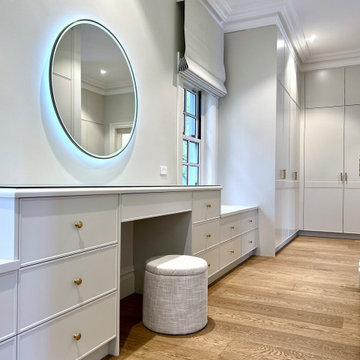
SOFT EARTH
- Custom designed and manufactured kitchen, finished in matte two tone polyurethane
- Feature island slat panelling
- 40mm thick round benchtop, in 'REM' marble
- Stone splashback
- Graphite handles
- Blum hardware
Sheree Bounassif, Kitchens by Emanuel
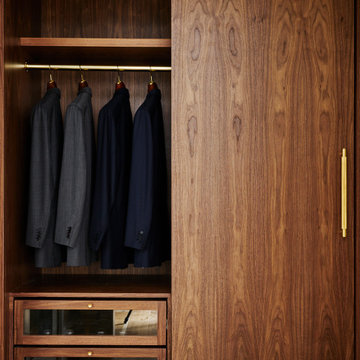
A complete redesign and renovation of a modern Soho loft emphasizing the incorporation of local and handcrafted materials. The concept revolved around creating inviting communal spaces for the family and guests in addition to sanctuary-like private spaces. Brass fixtures and finishings, a muted color palette, and wood detailing forges a luxurious but grounded space in downtown NYC.
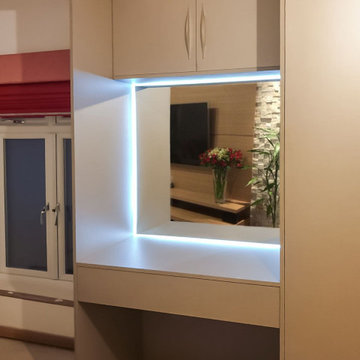
Our multi-door hinged wardrobe doors are the perfect blend of style and functionality. They are finished in a sleek and sophisticated concrete grey that will add a touch of luxury to any bedroom. The wardrobe doors open outwards to reveal abundant storage options, including hanging rails, drawers, and shelves. This allows you to organise your clothes and accessories with ease.
The wardrobe doors also feature internal lighting that illuminates the wardrobe's contents, making it easy to find what you need. Additionally, the wardrobe doors are adorned with elegant spotlights that add a touch of elegance to the space.
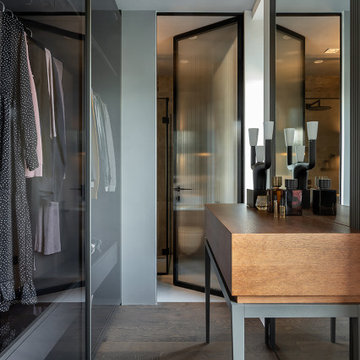
Modern minimalism as a basis for unusual, expressive art objects and author’s painting. This is what determined the main style of the living space. The concept was based on such materials as concrete and plaster, natural wood and stone. The interior had to be as natural as possible, reflecting the architectural image of the residential complex and the beauty of the surrounding nature. “The most important thing for me in this project is the result. Customers say that the interior has become their place of power! They want to return home, invite guests, spend a lot of time in their house and enjoy life here! It is very valuable and important that the project was realized almost 100%, while the customers themselves were interested not to deviate even a millimeter from the project, but to do everything exactly as the Author intended,” emphasized project designer Ksenia Mitskevich.
Coswick oak Cinnamon hardwood flooring was used in the project.
Designer: Ksenia Mitskevich.
Photo by Sergey Pilipovich.
Coswick’s partner: Domani.
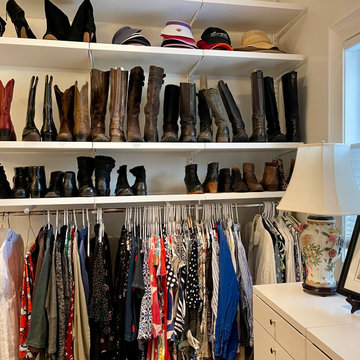
Room Redefined supported the organization of a closet designed and installed by The Container Store in a new-build in the Observatory Park neighborhood. Decluttering, sorting, purging, selling of unwanted items, organizing and assigning homes of all items were key parts of our process to producing this easily accessible and maintainable master closet space. Working with a professional organizer for your home organization projects allows you to focus on what you do best, while knowing your projects will be taken care of and your stress relieved! While we worked with Elfa Decor for this project, we can work with any closet design products to help you meet your goals.
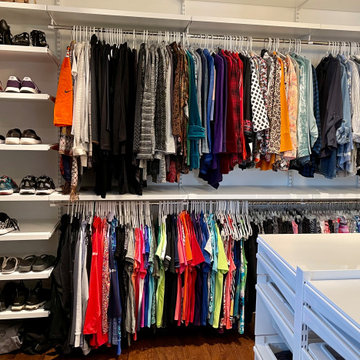
Room Redefined supported the organization of a closet designed and installed by The Container Store in a new-build in the Observatory Park neighborhood. Decluttering, sorting, purging, selling of unwanted items, organizing and assigning homes of all items were key parts of our process to producing this easily accessible and maintainable master closet space. Working with a professional organizer for your home organization projects allows you to focus on what you do best, while knowing your projects will be taken care of and your stress relieved! While we worked with Elfa Decor for this project, we can work with any closet design products to help you meet your goals.
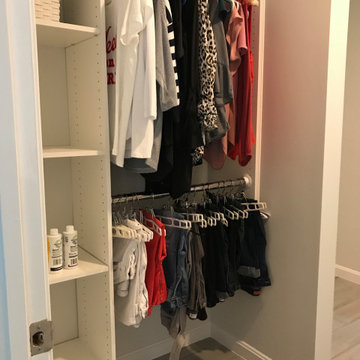
Foto di un piccolo armadio o armadio a muro unisex moderno con nessun'anta, pavimento in laminato e pavimento grigio
Armadi e Cabine Armadio moderni
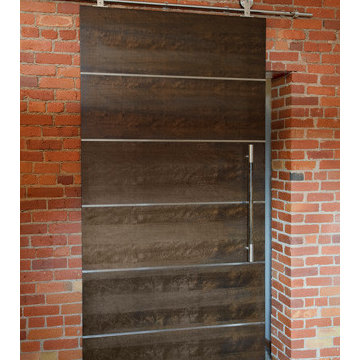
Eye-catching sliding door hardware finish the high-end rustic look of this walk-in closet, in this downtown loft.
-Vice-president, Jeremy Crowder’s Residence
Crowder Round Track: CRT-101-SS
www.tessalinden.ca
126
