Studio mediterraneo di medie dimensioni
Filtra anche per:
Budget
Ordina per:Popolari oggi
1 - 20 di 415 foto
1 di 3

Our La Cañada studio juxtaposed the historic architecture of this home with contemporary, Spanish-style interiors. It features a contrasting palette of warm and cool colors, printed tilework, spacious layouts, high ceilings, metal accents, and lots of space to bond with family and entertain friends.
---
Project designed by Courtney Thomas Design in La Cañada. Serving Pasadena, Glendale, Monrovia, San Marino, Sierra Madre, South Pasadena, and Altadena.
For more about Courtney Thomas Design, click here: https://www.courtneythomasdesign.com/
To learn more about this project, click here:
https://www.courtneythomasdesign.com/portfolio/contemporary-spanish-style-interiors-la-canada/

Her office is adjacent to the mudroom near the garage entrance. This study is a lovely size with optimal counter and cabinet space. Square polished nickel hardware and a black + brass chandelier for a pop against the wood.

A dark office in the center of the house was turned into this cozy library. We opened the space up to the living room by adding another large archway. The custom bookshelves have beadboard backing to match original boarding we found in the house.. The library lamps are from Rejuvenation.
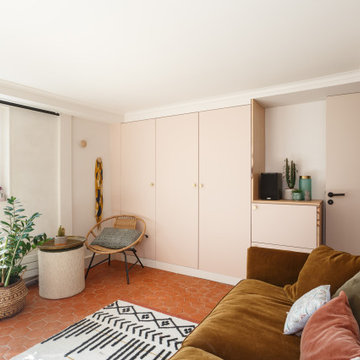
Ispirazione per un ufficio mediterraneo di medie dimensioni con pareti rosa, pavimento in terracotta, scrivania incassata e pavimento rosso
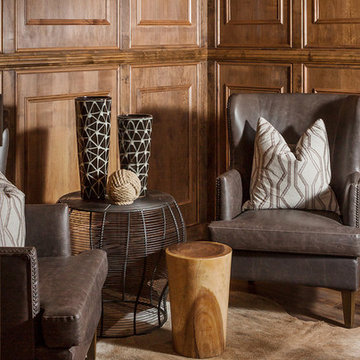
Cantabrica Estates is a private gated community located in North Scottsdale. Spec home available along with build-to-suit and incredible view lots.
For more information contact Vicki Kaplan at Arizona Best Real Estate
Spec Home Built By: LaBlonde Homes
Photography by: Leland Gebhardt
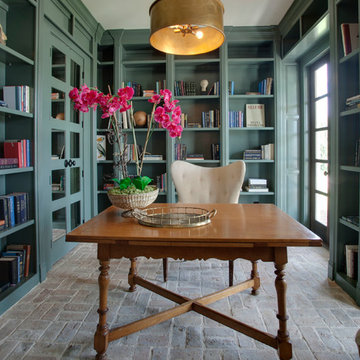
Immagine di un ufficio mediterraneo di medie dimensioni con pareti verdi, pavimento in mattoni e scrivania autoportante
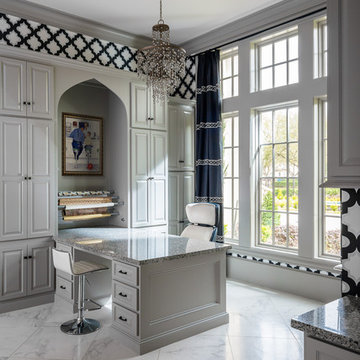
Foto di una stanza da lavoro mediterranea di medie dimensioni con pareti bianche, scrivania incassata e pavimento bianco
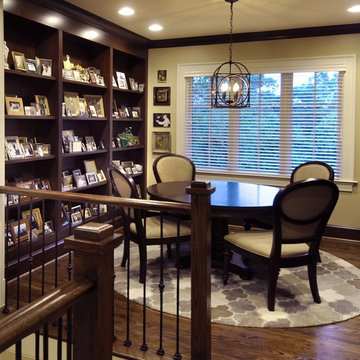
Study of the religious rectory
Ispirazione per un ufficio mediterraneo di medie dimensioni con pareti beige, nessun camino, scrivania autoportante, parquet scuro e pavimento marrone
Ispirazione per un ufficio mediterraneo di medie dimensioni con pareti beige, nessun camino, scrivania autoportante, parquet scuro e pavimento marrone
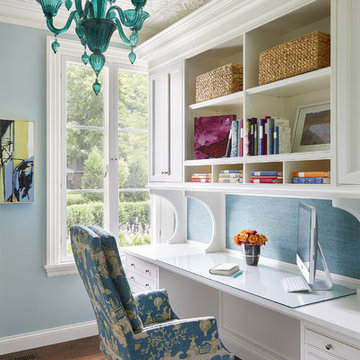
Builder: John Kraemer & Sons | Architect: Murphy & Co . Design | Interiors: Twist Interior Design | Landscaping: TOPO | Photographer: Corey Gaffer
Immagine di un ufficio mediterraneo di medie dimensioni con pareti blu, parquet scuro, scrivania incassata, pavimento marrone e nessun camino
Immagine di un ufficio mediterraneo di medie dimensioni con pareti blu, parquet scuro, scrivania incassata, pavimento marrone e nessun camino
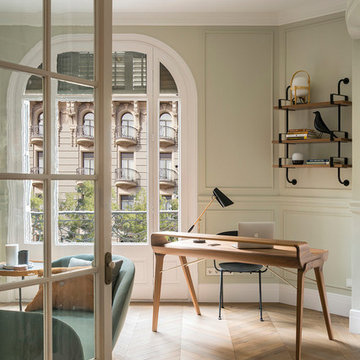
Proyecto realizado por Meritxell Ribé - The Room Studio
Construcción: The Room Work
Fotografías: Mauricio Fuertes
Immagine di uno studio mediterraneo di medie dimensioni con pareti beige, pavimento in legno massello medio, pavimento beige e nessun camino
Immagine di uno studio mediterraneo di medie dimensioni con pareti beige, pavimento in legno massello medio, pavimento beige e nessun camino
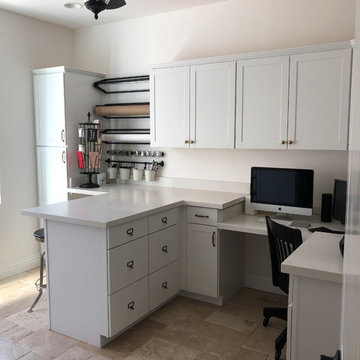
The original formal dining room was a wasted space for the homeowner. By enclosing the room we created a craft room and home office. Cabinets purchased at Lowe's were installed with quartz countertops and Restoration Hardware oil rubbed bronze pulls. The space is now used daily for kid's projects, work from home, and provides extra storage space.
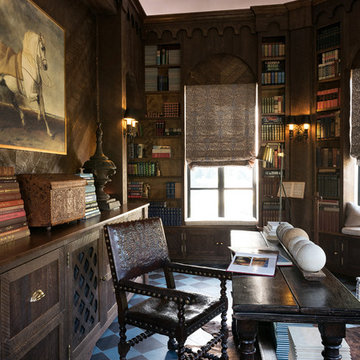
Ispirazione per uno studio mediterraneo di medie dimensioni con scrivania autoportante e libreria
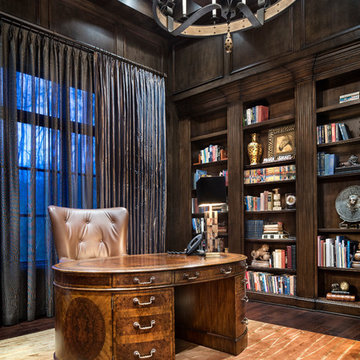
Piston Design
Foto di uno studio mediterraneo di medie dimensioni con pareti marroni e scrivania autoportante
Foto di uno studio mediterraneo di medie dimensioni con pareti marroni e scrivania autoportante
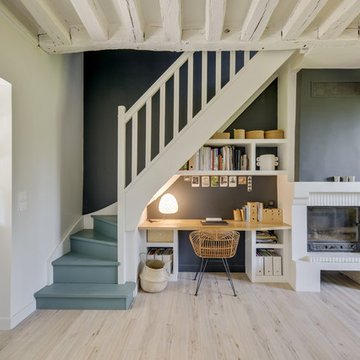
Frédéric Bali
Esempio di un ufficio mediterraneo di medie dimensioni con pareti nere, pavimento in laminato, camino classico, cornice del camino in mattoni, scrivania incassata e pavimento beige
Esempio di un ufficio mediterraneo di medie dimensioni con pareti nere, pavimento in laminato, camino classico, cornice del camino in mattoni, scrivania incassata e pavimento beige
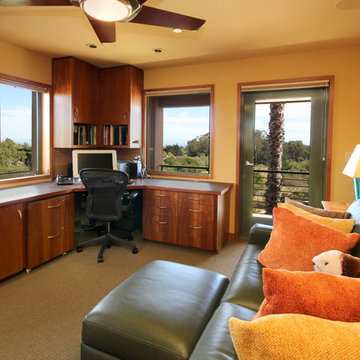
Genia Barnes
Foto di un ufficio mediterraneo di medie dimensioni con scrivania incassata, pareti gialle, moquette, nessun camino e pavimento marrone
Foto di un ufficio mediterraneo di medie dimensioni con scrivania incassata, pareti gialle, moquette, nessun camino e pavimento marrone
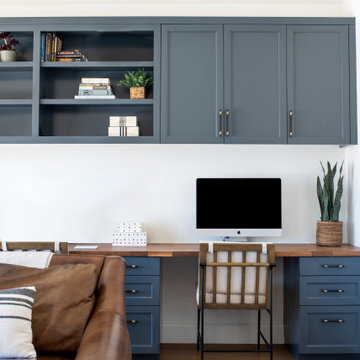
Adding a splash of color boosts productivity and creativity in an office space. This office offers a built in stationary with navy cabinets and a rustic wooden table.
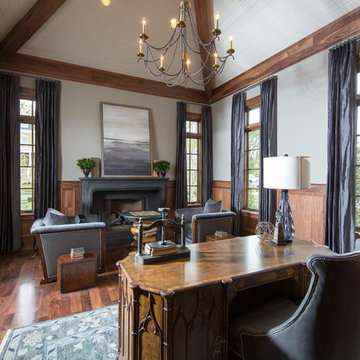
Photographer - Marty Paoletta
Ispirazione per uno studio mediterraneo di medie dimensioni con libreria, pareti beige, parquet scuro, camino classico, cornice del camino in legno, scrivania autoportante e pavimento marrone
Ispirazione per uno studio mediterraneo di medie dimensioni con libreria, pareti beige, parquet scuro, camino classico, cornice del camino in legno, scrivania autoportante e pavimento marrone
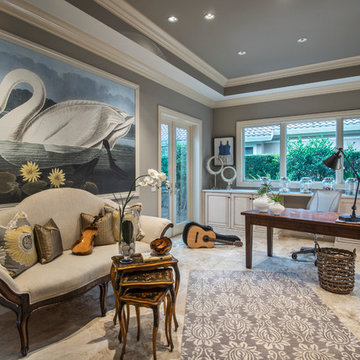
Amber Frederikson
Immagine di uno studio mediterraneo di medie dimensioni con pareti grigie, pavimento beige, pavimento in gres porcellanato, nessun camino e scrivania autoportante
Immagine di uno studio mediterraneo di medie dimensioni con pareti grigie, pavimento beige, pavimento in gres porcellanato, nessun camino e scrivania autoportante
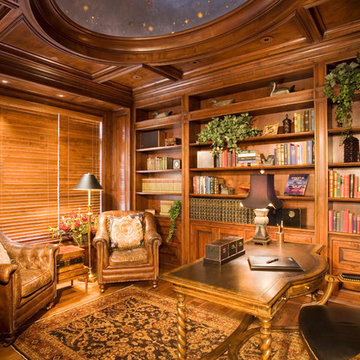
Photography by Troy Thies
Ispirazione per uno studio mediterraneo di medie dimensioni con parquet scuro e scrivania autoportante
Ispirazione per uno studio mediterraneo di medie dimensioni con parquet scuro e scrivania autoportante
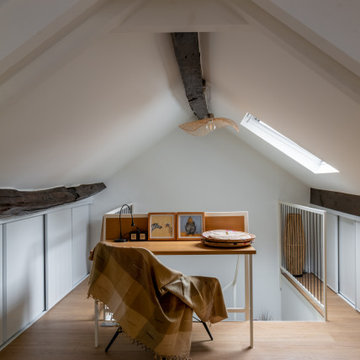
Rénovation partielle d’une maison du XIXè siècle, dont les combles existants n’étaient initialement accessibles que par une échelle escamotable.
Afin de créer un espace nuit et bureau supplémentaire dans cette bâtisse familiale, l’ensemble du niveau R+2 a été démoli afin d’être reconstruit sur des bases structurelles saines, intégrant un escalier central esthétique et fonctionnel, véritable pièce maitresse de la maison dotée de nombreux rangements sur mesure.
La salle d’eau et les sanitaires du premier étage ont été entièrement repensés et rénovés, alliant zelliges traditionnels colorés et naturels.
Entre inspirations méditerranéennes et contemporaines, le projet Cavaré est le fruit de plusieurs mois de travail afin de conserver le charme existant de la demeure, tout en y apportant confort et modernité.
Studio mediterraneo di medie dimensioni
1